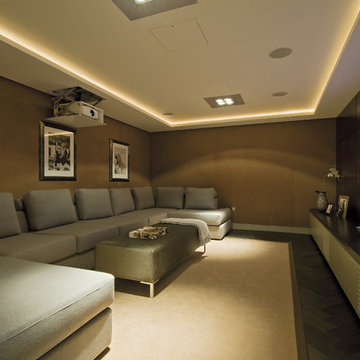85 fotos de casas negras

Newport 653
Ejemplo de cuarto de baño principal clásico grande con bañera exenta, baldosas y/o azulejos blancos, baldosas y/o azulejos de cemento, suelo de baldosas de porcelana, ducha esquinera, sanitario de dos piezas, ducha abierta, puertas de armario de madera clara, paredes blancas, lavabo tipo consola, suelo gris y ventanas
Ejemplo de cuarto de baño principal clásico grande con bañera exenta, baldosas y/o azulejos blancos, baldosas y/o azulejos de cemento, suelo de baldosas de porcelana, ducha esquinera, sanitario de dos piezas, ducha abierta, puertas de armario de madera clara, paredes blancas, lavabo tipo consola, suelo gris y ventanas

Darris Harris
Ejemplo de cuarto de baño principal contemporáneo grande con bañera exenta, baldosas y/o azulejos de piedra, paredes beige, suelo de travertino, suelo beige, ducha abierta y madera
Ejemplo de cuarto de baño principal contemporáneo grande con bañera exenta, baldosas y/o azulejos de piedra, paredes beige, suelo de travertino, suelo beige, ducha abierta y madera

The Solar System inspired toddler's room is filled with hand-painted and ceiling suspended planets, moons, asteroids, comets, and other exciting objects.

Photographer: Tom Crane
Diseño de salón para visitas abierto tradicional grande sin televisor con paredes beige, moqueta, todas las chimeneas, marco de chimenea de piedra y arcos
Diseño de salón para visitas abierto tradicional grande sin televisor con paredes beige, moqueta, todas las chimeneas, marco de chimenea de piedra y arcos

Cabinets: Dove Gray- Slab Door
Box shelves Shelves: Seagull Gray
Countertop: Perimeter/Dropped 4” mitered edge- Pacific shore Quartz Calacatta Milos
Countertop: Islands-4” mitered edge- Caesarstone Symphony Gray 5133
Backsplash: Run the countertop- Caesarstone Statuario Maximus 5031
Photographer: Steve Chenn

Barry Grossman Photography
Diseño de salón actual con chimenea lineal y suelo blanco
Diseño de salón actual con chimenea lineal y suelo blanco

Imagen de cine en casa cerrado industrial con paredes negras, suelo de cemento, televisor colgado en la pared y suelo gris
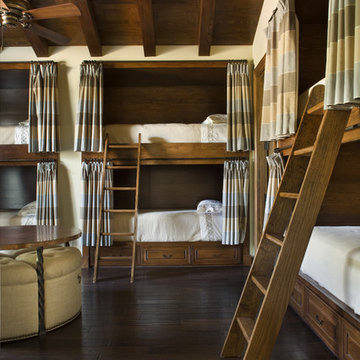
California Spanish
Foto de habitación de invitados rural con suelo de madera oscura
Foto de habitación de invitados rural con suelo de madera oscura

This Paradise Valley Estate started as we master planned the entire estate to accommodate this beautifully designed and detailed home to capture a simple Andalusian inspired Mediterranean design aesthetic, designing spectacular views from each room not only to Camelback Mountain, but of the lush desert gardens that surround the entire property. We collaborated with Tamm Marlowe design and Lynne Beyer design for interiors and Wendy LeSeuer for Landscape design.
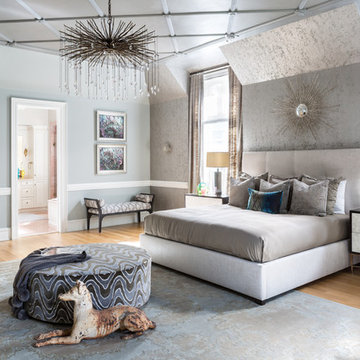
DC Design House 2017
Dreams should about glamour and luxury…
The master bedroom suite is nothing short of dreamy. An elegant hint of glamour sparkles throughout the walls, flows onto the ceiling, and illuminates the space. A cool natural color pallet washes over the suite with a hint of blue embracing you with a curated selection of plush fabrics to create a sense of tranquility. Beading, metals, and Lucite collaborate to bring a contemporary touch to this transitional space.
Photo Credit: Angie Seckinger
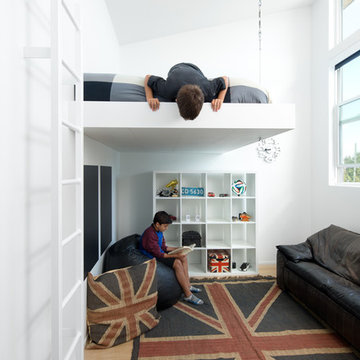
Placed within an idyllic beach community, this modern family home is filled with both playful and functional spaces. Natural light reflects throughout and oversized openings allow for movement to the outdoor spaces. Custom millwork completes the kitchen with concealed appliances, and creates a space well suited for entertaining. Accents of concrete add strength and architectural context to the spaces. Livable finishes of white oak and quartz are simple and hardworking. High ceilings in the bedroom level allowed for creativity in children’s spaces, and the addition of colour brings in that sense of playfulness. Art pieces reflect the owner’s time spent abroad, and exude their love of life – which is fitting in a place where the only boundaries to roam are the ocean and railways.
KBC Developments
Photography by Ema Peter
www.emapeter.com
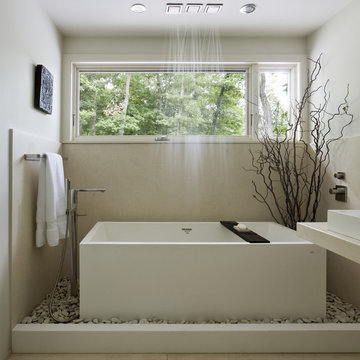
Architect: (MTA) Maryann Thompson Architects
Photograph by: Chuck Choi
Foto de cuarto de baño beige y blanco contemporáneo con bañera exenta
Foto de cuarto de baño beige y blanco contemporáneo con bañera exenta

Brad Montgomery
Imagen de cine en casa abierto tradicional renovado grande con paredes grises, moqueta, pantalla de proyección y suelo gris
Imagen de cine en casa abierto tradicional renovado grande con paredes grises, moqueta, pantalla de proyección y suelo gris

Modelo de salón para visitas abierto y blanco tradicional extra grande sin chimenea y televisor con paredes beige, suelo de madera oscura y suelo marrón
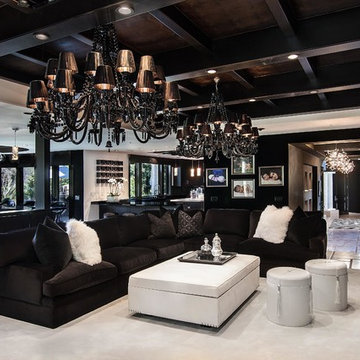
SJC Dramatic Remodel
Ejemplo de salón negro contemporáneo con paredes negras
Ejemplo de salón negro contemporáneo con paredes negras
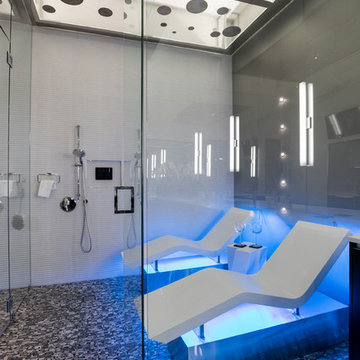
Photography by Christi Nielsen
Modelo de cuarto de baño contemporáneo con ducha doble, baldosas y/o azulejos grises, baldosas y/o azulejos blancos, suelo con mosaicos de baldosas, suelo gris y ducha con puerta con bisagras
Modelo de cuarto de baño contemporáneo con ducha doble, baldosas y/o azulejos grises, baldosas y/o azulejos blancos, suelo con mosaicos de baldosas, suelo gris y ducha con puerta con bisagras

Foto de aseo negro contemporáneo pequeño con suelo de madera clara, lavabo integrado y suelo beige

A couple with two young children appointed FPA to refurbish a large semi detached Victorian house in Wimbledon Park. The property, arranged on four split levels, had already been extended in 2007 by the previous owners.
The clients only wished to have the interiors updated to create a contemporary family room. However, FPA interpreted the brief as an opportunity also to refine the appearance of the existing side extension overlooking the patio and devise a new external family room, framed by red cedar clap boards, laid to suggest a chevron floor pattern.
The refurbishment of the interior creates an internal contemporary family room at the lower ground floor by employing a simple, yet elegant, selection of materials as the instrument to redirect the focus of the house towards the patio and the garden: light coloured European Oak floor is paired with natural Oak and white lacquered panelling and Lava Stone to produce a calming and serene space.
The solid corner of the extension is removed and a new sliding door set is put in to reduce the separation between inside and outside.
Photo by Gianluca Maver
85 fotos de casas negras
1

















