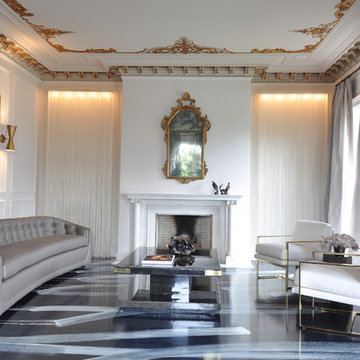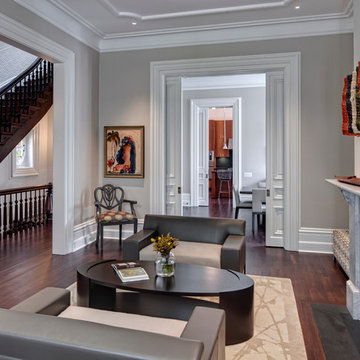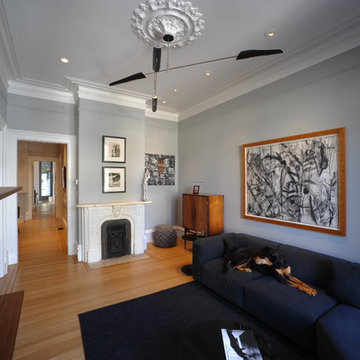1.666 fotos de casas
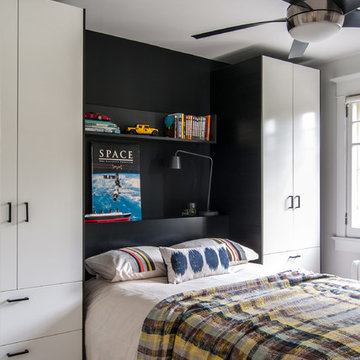
Photography by Stephani Buchman
www.buchmanphoto.com
Interior Design by Shirley Meisels of Mhouse Inc.
www.mhouseinc.com
Imagen de dormitorio contemporáneo con paredes negras
Imagen de dormitorio contemporáneo con paredes negras
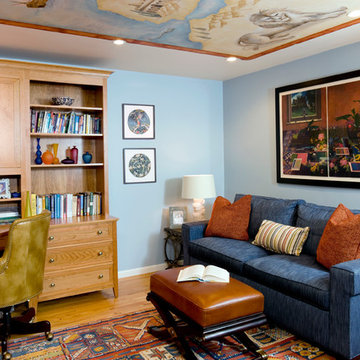
Custom built-in cherry cabinetry and desk area provides workspace and storage in this multi-purpose room. The Baker Furniture couch folds out into a guest bed. The blue walls complement the handpainted ceiling mural by Arteriors.
Encuentra al profesional adecuado para tu proyecto
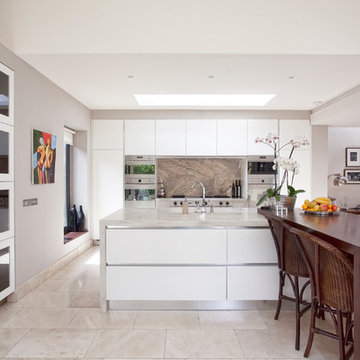
Imagen de cocina actual abierta con armarios con paneles lisos, puertas de armario blancas, salpicadero marrón y salpicadero de losas de piedra
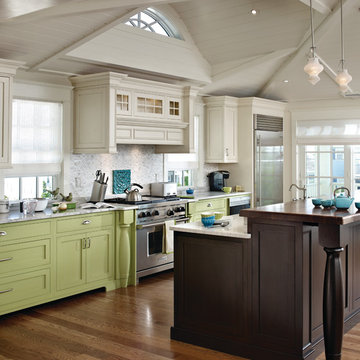
Designed by CVL Designs/
Photography by Simone Associates, Inc.
Diseño de cocina clásica con puertas de armario verdes, armarios con paneles lisos y salpicadero verde
Diseño de cocina clásica con puertas de armario verdes, armarios con paneles lisos y salpicadero verde
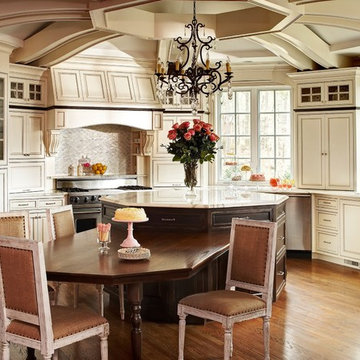
Modelo de cocina comedor clásica con fregadero bajoencimera, armarios con paneles con relieve, puertas de armario beige y salpicadero beige
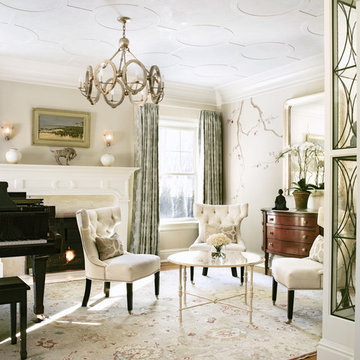
Ejemplo de salón con rincón musical cerrado clásico sin televisor con paredes beige, suelo de madera en tonos medios y todas las chimeneas
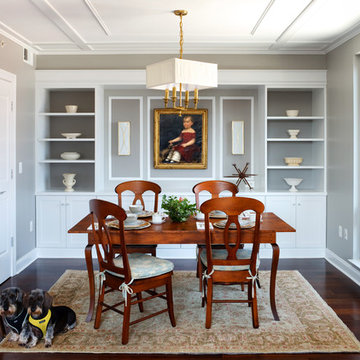
The large living-dining room lacked a focal point and storage.
To compensate for this we designed a built-in that functioned
as a buffet, china and display. The built-in is the true focal point of the space. A family painting, flanked by sconces and shelving for collectables, makes the space personal.
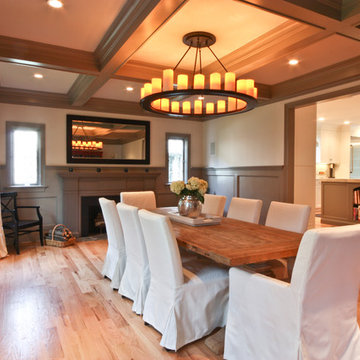
This dining room was the original home's living room. Notice the fire place? It's original - a new coat of paint has it looking brand new. It is one of the only rooms left from the original structure. The homeowners have their extended families nearby and often host large, informal dinners. They felt the large room was much better suited as their dining room, and opted to turn the original smaller dining room into a formal living room.
The wainscoting on the walls and coffered ceilings are new, but constructed to look original. The salvaged wood farmhouse table is the perfect gathering spot for their family and a nice contrast to the more formal touches like the silk window treatments and subdued color palette.
Photo by Mike Mroz of Michael Robert Construction
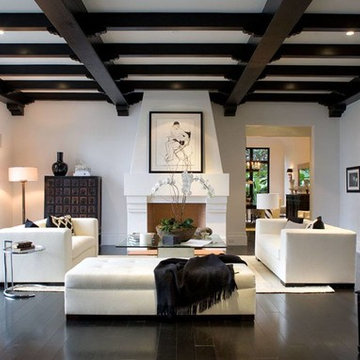
Diseño de salón con rincón musical mediterráneo con paredes blancas, suelo de madera oscura, todas las chimeneas y suelo negro
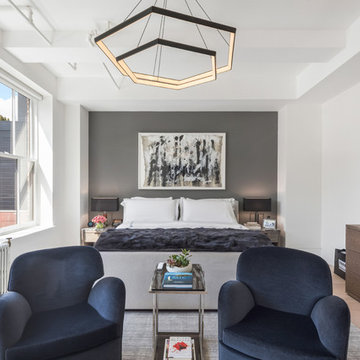
Photographer: Evan Joseph
Broker: Raphael Deniro, Douglas Elliman
Design: Bryan Eure
Modelo de dormitorio principal actual de tamaño medio sin chimenea con paredes blancas, suelo de madera clara y suelo beige
Modelo de dormitorio principal actual de tamaño medio sin chimenea con paredes blancas, suelo de madera clara y suelo beige
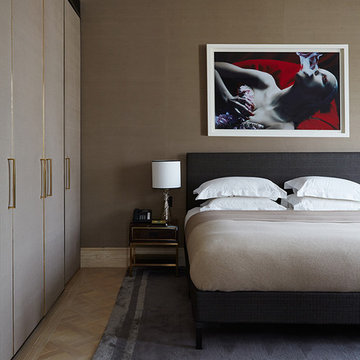
Diseño de dormitorio principal contemporáneo grande con paredes marrones, suelo de madera clara y suelo beige
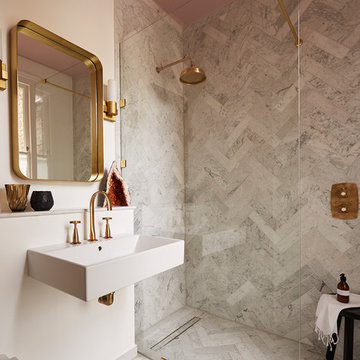
Pink ceilings give cool greys a rosy glow and add a interesting feature when looking upwards. it further connects the master bedroom with the en suite. The marble parquet floors and walls give elegance and drama.
Interior Design and Interior Styling by Victoria Tunstall Photography by Sarah Hogan
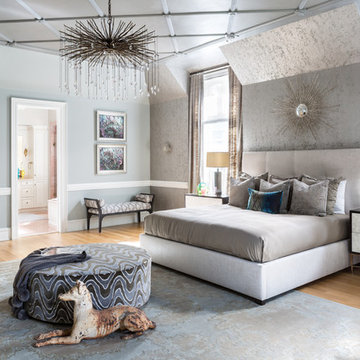
DC Design House 2017
Dreams should about glamour and luxury…
The master bedroom suite is nothing short of dreamy. An elegant hint of glamour sparkles throughout the walls, flows onto the ceiling, and illuminates the space. A cool natural color pallet washes over the suite with a hint of blue embracing you with a curated selection of plush fabrics to create a sense of tranquility. Beading, metals, and Lucite collaborate to bring a contemporary touch to this transitional space.
Photo Credit: Angie Seckinger
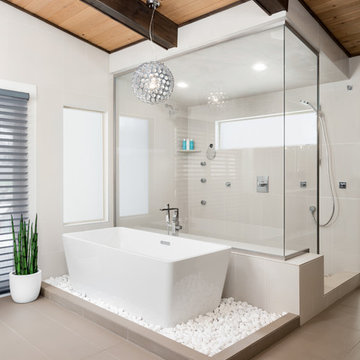
Modelo de cuarto de baño principal vintage grande con bañera exenta, ducha abierta, baldosas y/o azulejos beige, paredes blancas, ducha abierta, suelo gris y suelo de baldosas de porcelana

Imagen de cuarto de baño principal mediterráneo de tamaño medio con armarios con paneles empotrados, puertas de armario blancas, bañera encastrada, ducha empotrada, baldosas y/o azulejos beige, baldosas y/o azulejos azules, paredes azules, suelo beige, ducha con puerta con bisagras, sanitario de dos piezas, baldosas y/o azulejos de piedra, suelo de piedra caliza, lavabo bajoencimera y encimera de granito
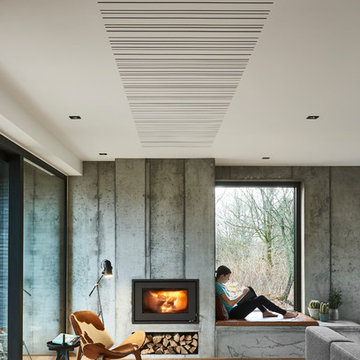
Jakob Lerche Fotografi
Foto de salón para visitas minimalista de tamaño medio con paredes grises y suelo de madera en tonos medios
Foto de salón para visitas minimalista de tamaño medio con paredes grises y suelo de madera en tonos medios
1.666 fotos de casas

Bad im Unique Cube
Modelo de cuarto de baño principal urbano grande con bañera exenta, suelo de baldosas de cerámica, lavabo sobreencimera, ducha esquinera, sanitario de pared, paredes grises, suelo gris, ducha abierta, baldosas y/o azulejos grises, encimera de madera y encimeras grises
Modelo de cuarto de baño principal urbano grande con bañera exenta, suelo de baldosas de cerámica, lavabo sobreencimera, ducha esquinera, sanitario de pared, paredes grises, suelo gris, ducha abierta, baldosas y/o azulejos grises, encimera de madera y encimeras grises
6
