1.922 fotos de casas
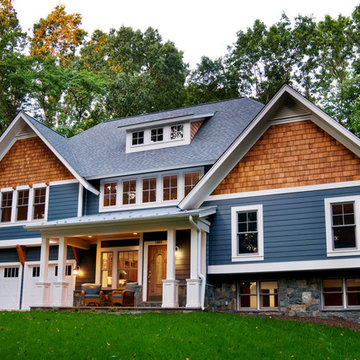
Scott Braman Photography
Ejemplo de fachada de estilo americano de dos plantas con revestimiento de madera
Ejemplo de fachada de estilo americano de dos plantas con revestimiento de madera

Photography by Morgan Howarth
Ejemplo de fachada tradicional con revestimiento de ladrillo
Ejemplo de fachada tradicional con revestimiento de ladrillo

Dennis Mayer Photographer
Modelo de fachada de casa beige grande de dos plantas con revestimiento de estuco, tejado a cuatro aguas y tejado de teja de madera
Modelo de fachada de casa beige grande de dos plantas con revestimiento de estuco, tejado a cuatro aguas y tejado de teja de madera

This custom home was built for empty nesting in mind. The first floor is all you need with wide open dining, kitchen and entertaining along with master suite just off the mudroom and laundry. Upstairs has plenty of room for guests and return home college students.
Photos- Rustic White Photography

Classic Island beach cottage exterior of an elevated historic home by Sea Island Builders. Light colored white wood contract wood shake roof. Juila Lynn
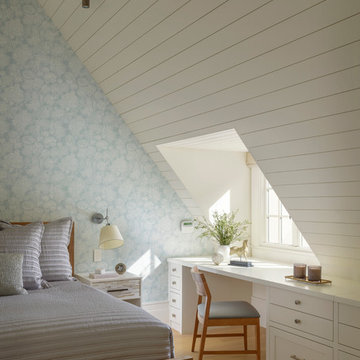
Aaron Leitz
Ejemplo de habitación de invitados clásica renovada con paredes azules y suelo de madera clara
Ejemplo de habitación de invitados clásica renovada con paredes azules y suelo de madera clara
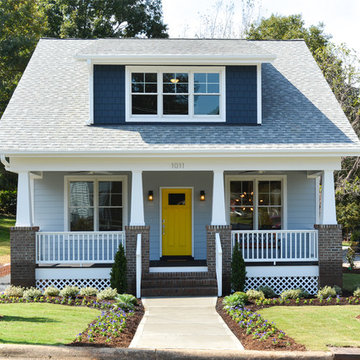
Jody Brown Architecture, pllc.
Modelo de fachada azul de estilo americano de dos plantas con tejado a dos aguas
Modelo de fachada azul de estilo americano de dos plantas con tejado a dos aguas
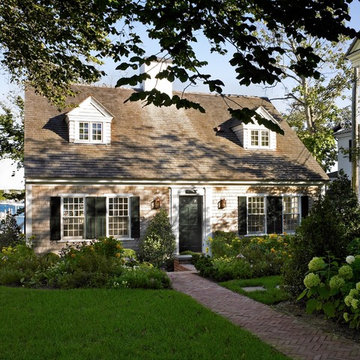
Greg Premru
Ejemplo de fachada costera de dos plantas con revestimiento de madera
Ejemplo de fachada costera de dos plantas con revestimiento de madera

Modelo de fachada de casa verde de estilo americano grande de dos plantas con revestimiento de madera y tejado de teja de madera
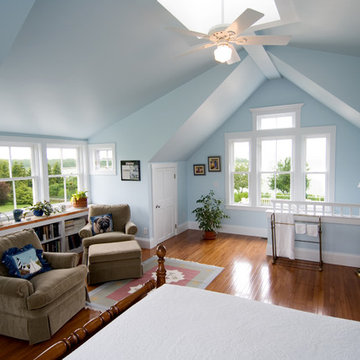
Design: Donald Powers Architects
Construction: Modern Yankee Builders
Photography: On The Spot Photography
Ejemplo de dormitorio clásico con paredes azules y techo inclinado
Ejemplo de dormitorio clásico con paredes azules y techo inclinado

Like us on facebook at www.facebook.com/centresky
Designed as a prominent display of Architecture, Elk Ridge Lodge stands firmly upon a ridge high atop the Spanish Peaks Club in Big Sky, Montana. Designed around a number of principles; sense of presence, quality of detail, and durability, the monumental home serves as a Montana Legacy home for the family.
Throughout the design process, the height of the home to its relationship on the ridge it sits, was recognized the as one of the design challenges. Techniques such as terracing roof lines, stretching horizontal stone patios out and strategically placed landscaping; all were used to help tuck the mass into its setting. Earthy colored and rustic exterior materials were chosen to offer a western lodge like architectural aesthetic. Dry stack parkitecture stone bases that gradually decrease in scale as they rise up portray a firm foundation for the home to sit on. Historic wood planking with sanded chink joints, horizontal siding with exposed vertical studs on the exterior, and metal accents comprise the remainder of the structures skin. Wood timbers, outriggers and cedar logs work together to create diversity and focal points throughout the exterior elevations. Windows and doors were discussed in depth about type, species and texture and ultimately all wood, wire brushed cedar windows were the final selection to enhance the "elegant ranch" feel. A number of exterior decks and patios increase the connectivity of the interior to the exterior and take full advantage of the views that virtually surround this home.
Upon entering the home you are encased by massive stone piers and angled cedar columns on either side that support an overhead rail bridge spanning the width of the great room, all framing the spectacular view to the Spanish Peaks Mountain Range in the distance. The layout of the home is an open concept with the Kitchen, Great Room, Den, and key circulation paths, as well as certain elements of the upper level open to the spaces below. The kitchen was designed to serve as an extension of the great room, constantly connecting users of both spaces, while the Dining room is still adjacent, it was preferred as a more dedicated space for more formal family meals.
There are numerous detailed elements throughout the interior of the home such as the "rail" bridge ornamented with heavy peened black steel, wire brushed wood to match the windows and doors, and cannon ball newel post caps. Crossing the bridge offers a unique perspective of the Great Room with the massive cedar log columns, the truss work overhead bound by steel straps, and the large windows facing towards the Spanish Peaks. As you experience the spaces you will recognize massive timbers crowning the ceilings with wood planking or plaster between, Roman groin vaults, massive stones and fireboxes creating distinct center pieces for certain rooms, and clerestory windows that aid with natural lighting and create exciting movement throughout the space with light and shadow.

The Cleveland Park neighborhood of Washington, D.C boasts some of the most beautiful and well maintained bungalows of the late 19th century. Residential streets are distinguished by the most significant craftsman icon, the front porch.
Porter Street Bungalow was different. The stucco walls on the right and left side elevations were the first indication of an original bungalow form. Yet the swooping roof, so characteristic of the period, was terminated at the front by a first floor enclosure that had almost no penetrations and presented an unwelcoming face. Original timber beams buried within the enclosed mass provided the
only fenestration where they nudged through. The house,
known affectionately as ‘the bunker’, was in serious need of
a significant renovation and restoration.
A young couple purchased the house over 10 years ago as
a first home. As their family grew and professional lives
matured the inadequacies of the small rooms and out of date systems had to be addressed. The program called to significantly enlarge the house with a major new rear addition. The completed house had to fulfill all of the requirements of a modern house: a reconfigured larger living room, new shared kitchen and breakfast room and large family room on the first floor and three modified bedrooms and master suite on the second floor.
Front photo by Hoachlander Davis Photography.
All other photos by Prakash Patel.
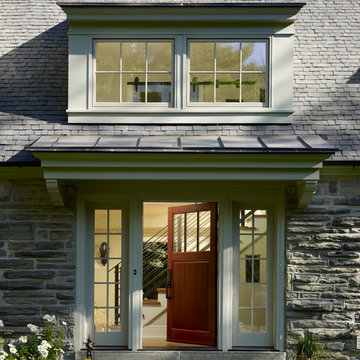
A new dormer window and front door with sidelites help brighten the interior of this renovated carriage house.
Modelo de entrada clásica con puerta simple y puerta de madera en tonos medios
Modelo de entrada clásica con puerta simple y puerta de madera en tonos medios
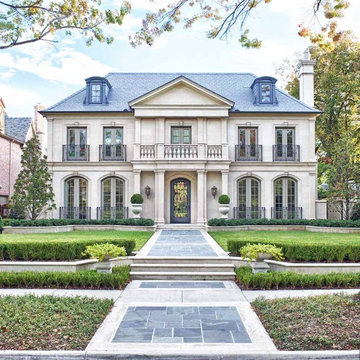
This classically designed French Manor house brings the timeless style of Paris to Texas. The roof is natural slate. The elevation is Cast Stone. The sidewalk is Leuters Limestone inset with Pennsylvania Bluestone.
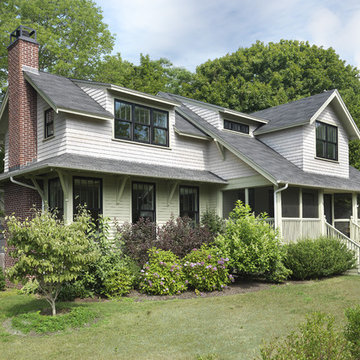
Photo: Nat Rea
Diseño de fachada tradicional de tamaño medio de dos plantas con revestimiento de madera y tejado a dos aguas
Diseño de fachada tradicional de tamaño medio de dos plantas con revestimiento de madera y tejado a dos aguas

Stately American Home - Classic Dutch Colonial
Photography: Phillip Mueller Photography
Foto de fachada clásica de tamaño medio de tres plantas con revestimiento de madera
Foto de fachada clásica de tamaño medio de tres plantas con revestimiento de madera
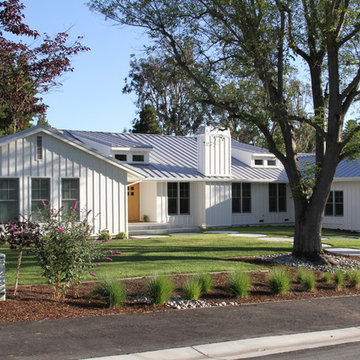
My client came to me after staying in an upscale Hotel in the Napa valley and had an idea to change her 1960's ranch into a contemporary style ranch home. The idea was to get rid of the stucco exterior, add several dormers that brought style and light as well as change the roof to a standing seam metal roof. The entire house had metamorphisized into a whole new home and brings together a very clean lined look.

new construction / builder - cmd corp.
Ejemplo de fachada de casa beige clásica grande de dos plantas con revestimiento de piedra y tejado de teja de madera
Ejemplo de fachada de casa beige clásica grande de dos plantas con revestimiento de piedra y tejado de teja de madera
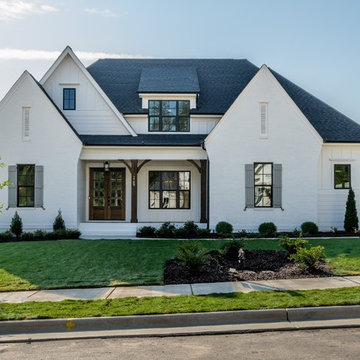
Modelo de fachada de casa blanca de estilo de casa de campo grande de dos plantas con revestimientos combinados, tejado de teja de madera y tejado a cuatro aguas
1.922 fotos de casas
1

















