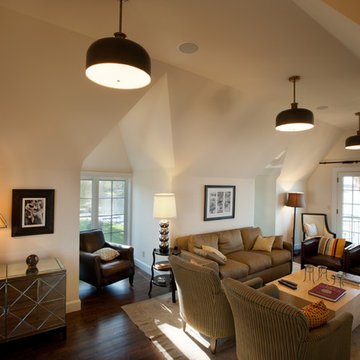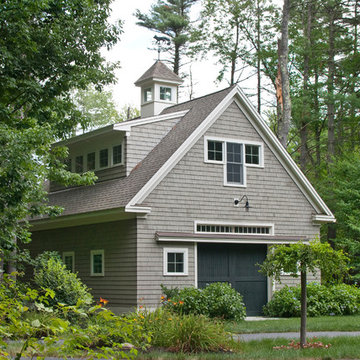272 fotos de casas

A traditional house that meanders around courtyards built as though it where built in stages over time. Well proportioned and timeless. Presenting its modest humble face this large home is filled with surprises as it demands that you take your time to experience it.
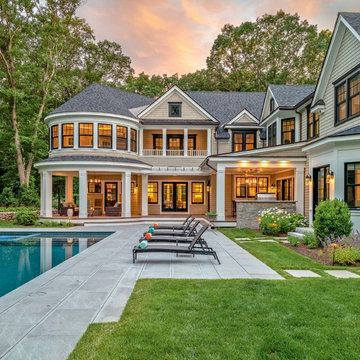
Foto de fachada de casa beige clásica grande de dos plantas con tejado a dos aguas y tejado de teja de madera

After removing an outdated circle drive and overgrown plantings, our team reconfigured the drive and installed a full-range color bluestone walk to clearly emphasize the main door over the side entry.

new construction / builder - cmd corp.
Ejemplo de fachada de casa beige clásica grande de dos plantas con revestimiento de piedra y tejado de teja de madera
Ejemplo de fachada de casa beige clásica grande de dos plantas con revestimiento de piedra y tejado de teja de madera
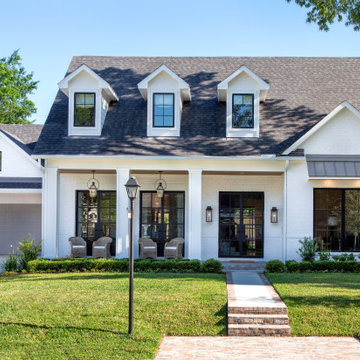
Diseño de fachada de casa blanca tradicional renovada grande de dos plantas con tejado de teja de madera
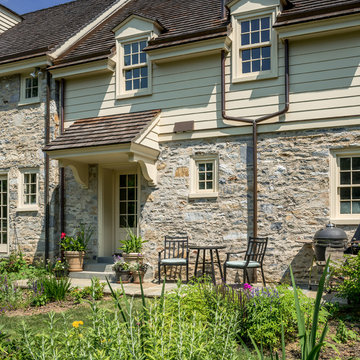
Angle Eye Photography
Modelo de terraza tradicional grande en patio delantero con jardín de macetas y toldo
Modelo de terraza tradicional grande en patio delantero con jardín de macetas y toldo

Located on a corner lot perched high up in the prestigious East Hill of Cresskill, NJ, this home has spectacular views of the Northern Valley to the west. Comprising of 7,200 sq. ft. of space on the 1st and 2nd floor, plus 2,800 sq. ft. of finished walk-out basement space, this home encompasses 10,000 sq. ft. of livable area.
The home consists of 6 bedrooms, 6 full bathrooms, 2 powder rooms, a 3-car garage, 4 fireplaces, huge kitchen, generous home office room, and 2 laundry rooms.
Unique features of this home include a covered porte cochere, a golf simulator room, media room, octagonal music room, dance studio, wine room, heated & screened loggia, and even a dog shower!

Modelo de fachada de casa verde rústica grande de dos plantas con tejado de teja de madera, revestimiento de madera, tejado a dos aguas y panel y listón
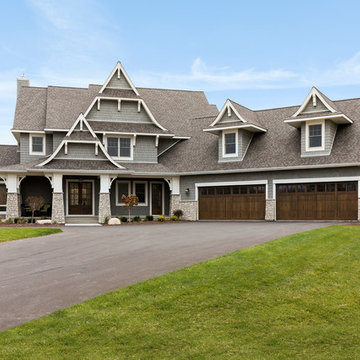
Modelo de fachada de casa gris marinera grande de dos plantas con tejado a dos aguas y tejado de teja de madera

David Charlez Designs carefully designed this modern home with massive windows, a metal roof, and a mix of stone and wood on the exterior. It is unique and one of a kind. Photos by Space Crafting

This contemporary farmhouse is located on a scenic acreage in Greendale, BC. It features an open floor plan with room for hosting a large crowd, a large kitchen with double wall ovens, tons of counter space, a custom range hood and was designed to maximize natural light. Shed dormers with windows up high flood the living areas with daylight. The stairwells feature more windows to give them an open, airy feel, and custom black iron railings designed and crafted by a talented local blacksmith. The home is very energy efficient, featuring R32 ICF construction throughout, R60 spray foam in the roof, window coatings that minimize solar heat gain, an HRV system to ensure good air quality, and LED lighting throughout. A large covered patio with a wood burning fireplace provides warmth and shelter in the shoulder seasons.
Carsten Arnold Photography
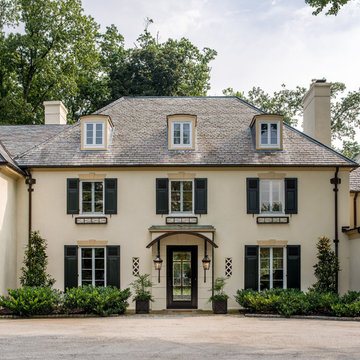
Angle Eye Photography
Imagen de fachada beige tradicional grande de dos plantas con tejado a cuatro aguas
Imagen de fachada beige tradicional grande de dos plantas con tejado a cuatro aguas

The extension, situated half a level beneath the main living floors, provides the addition space required for a large modern kitchen/dining area at the lower level and a 'media room' above. It also generally connects the house with the re-landscaped garden and terrace.
Photography: Bruce Hemming
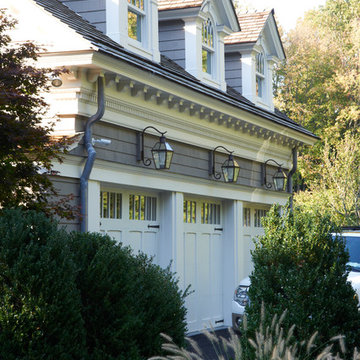
Jeff McNamara
Modelo de garaje adosado clásico grande para tres coches
Modelo de garaje adosado clásico grande para tres coches
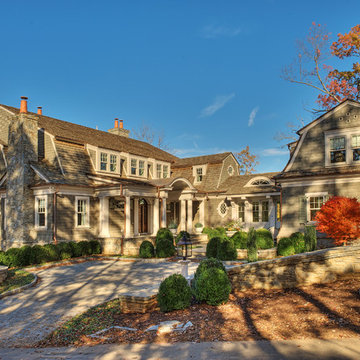
Front and rear exterior of Lake Keowee home - Shingle style home with cedar roof, cedar siding, stone work overlooking pristine lake in SC
Diseño de fachada de casa gris tradicional grande de dos plantas con tejado a doble faldón, revestimiento de madera y tejado de teja de madera
Diseño de fachada de casa gris tradicional grande de dos plantas con tejado a doble faldón, revestimiento de madera y tejado de teja de madera

This single door entry is showcased with one French Quarter Yoke Hanger creating a striking focal point. The guiding gas lantern leads to the front door and a quaint sitting area, perfect for relaxing and watching the sunsets.
Featured Lantern: French Quarter Yoke Hanger http://ow.ly/Ppp530nBxAx
View the project by Willow Homes http://ow.ly/4amp30nBxte
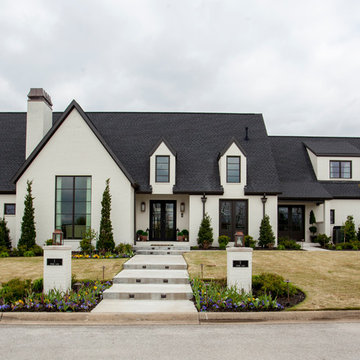
Ejemplo de fachada de casa blanca clásica renovada grande de dos plantas con tejado a dos aguas y tejado de teja de madera
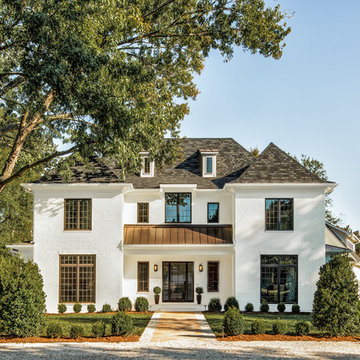
Imagen de fachada blanca clásica grande de dos plantas con revestimiento de ladrillo y tejado a cuatro aguas
272 fotos de casas
1

















