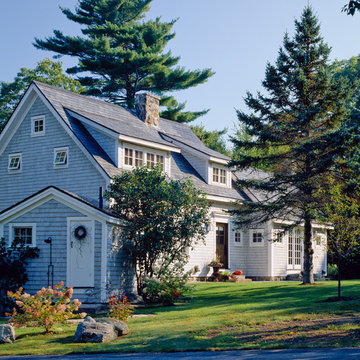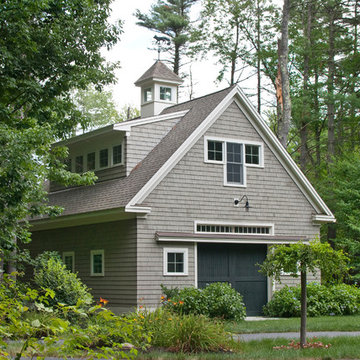Fotos de casas de estilo de casa de campo

DAVID CANNON
Modelo de fachada de casa blanca de estilo de casa de campo de dos plantas con revestimiento de aglomerado de cemento, tejado a dos aguas y tejado de teja de madera
Modelo de fachada de casa blanca de estilo de casa de campo de dos plantas con revestimiento de aglomerado de cemento, tejado a dos aguas y tejado de teja de madera

While cleaning out the attic of this recently purchased Arlington farmhouse, an amazing view was discovered: the Washington Monument was visible on the horizon.
The architect and owner agreed that this was a serendipitous opportunity. A badly needed renovation and addition of this residence was organized around a grand gesture reinforcing this view shed. A glassy “look out room” caps a new tower element added to the left side of the house and reveals distant views east over the Rosslyn business district and beyond to the National Mall.
A two-story addition, containing a new kitchen and master suite, was placed in the rear yard, where a crumbling former porch and oddly shaped closet addition was removed. The new work defers to the original structure, stepping back to maintain a reading of the historic house. The dwelling was completely restored and repaired, maintaining existing room proportions as much as possible, while opening up views and adding larger windows. A small mudroom appendage engages the landscape and helps to create an outdoor room at the rear of the property. It also provides a secondary entrance to the house from the detached garage. Internally, there is a seamless transition between old and new.
Photos: Hoachlander Davis Photography
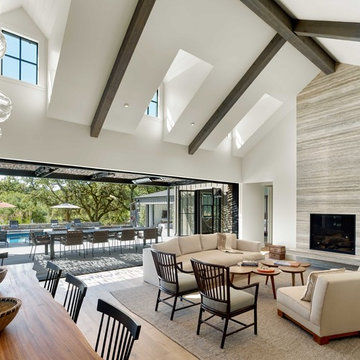
Modelo de salón abierto campestre con paredes blancas, suelo de madera clara y suelo beige
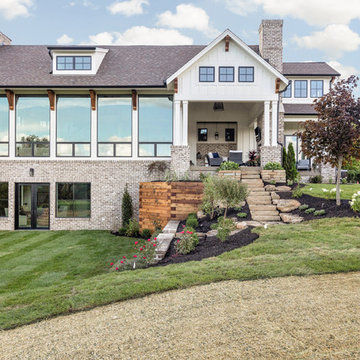
The Home Aesthetic
Ejemplo de fachada de casa blanca campestre extra grande de dos plantas con tejado a dos aguas, revestimientos combinados y tejado de teja de madera
Ejemplo de fachada de casa blanca campestre extra grande de dos plantas con tejado a dos aguas, revestimientos combinados y tejado de teja de madera

www.farmerpaynearchitects.com
Modelo de fachada de casa beige campestre de dos plantas con tejado a dos aguas y tejado de metal
Modelo de fachada de casa beige campestre de dos plantas con tejado a dos aguas y tejado de metal

Photo Credit: David Cannon; Design: Michelle Mentzer
Instagram: @newriverbuildingco
Modelo de fachada de casa blanca campestre de tamaño medio de dos plantas con revestimientos combinados, tejado a dos aguas y tejado de teja de madera
Modelo de fachada de casa blanca campestre de tamaño medio de dos plantas con revestimientos combinados, tejado a dos aguas y tejado de teja de madera
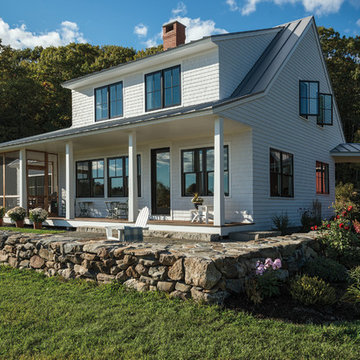
Modelo de fachada de casa gris de estilo de casa de campo de dos plantas con revestimiento de madera y tejado de metal

Charming Modern Farmhouse with country views.
Foto de fachada de casa blanca campestre de tamaño medio de dos plantas con tejado a cuatro aguas y tejado de teja de madera
Foto de fachada de casa blanca campestre de tamaño medio de dos plantas con tejado a cuatro aguas y tejado de teja de madera
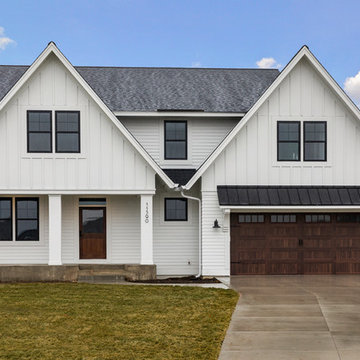
Spacecrafting
Imagen de fachada de casa blanca de estilo de casa de campo de dos plantas con revestimiento de vinilo, tejado a dos aguas y tejado de teja de madera
Imagen de fachada de casa blanca de estilo de casa de campo de dos plantas con revestimiento de vinilo, tejado a dos aguas y tejado de teja de madera

This contemporary farmhouse is located on a scenic acreage in Greendale, BC. It features an open floor plan with room for hosting a large crowd, a large kitchen with double wall ovens, tons of counter space, a custom range hood and was designed to maximize natural light. Shed dormers with windows up high flood the living areas with daylight. The stairwells feature more windows to give them an open, airy feel, and custom black iron railings designed and crafted by a talented local blacksmith. The home is very energy efficient, featuring R32 ICF construction throughout, R60 spray foam in the roof, window coatings that minimize solar heat gain, an HRV system to ensure good air quality, and LED lighting throughout. A large covered patio with a wood burning fireplace provides warmth and shelter in the shoulder seasons.
Carsten Arnold Photography
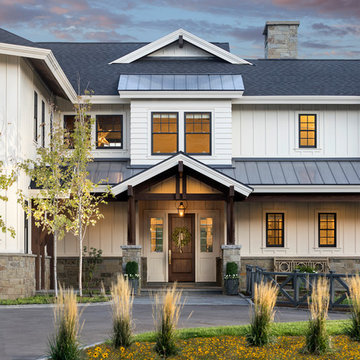
Diseño de fachada blanca de estilo de casa de campo de dos plantas con tejado de varios materiales

The conversion of this iconic American barn into a Writer’s Studio was conceived of as a tranquil retreat with natural light and lush views to stimulate inspiration for both husband and wife. Originally used as a garage with two horse stalls, the existing stick framed structure provided a loft with ideal space and orientation for a secluded studio. Signature barn features were maintained and enhanced such as horizontal siding, trim, large barn doors, cupola, roof overhangs, and framing. New features added to compliment the contextual significance and sustainability aspect of the project were reclaimed lumber from a razed barn used as flooring, driftwood retrieved from the shores of the Hudson River used for trim, and distressing / wearing new wood finishes creating an aged look. Along with the efforts for maintaining the historic character of the barn, modern elements were also incorporated into the design to provide a more current ensemble based on its new use. Elements such a light fixtures, window configurations, plumbing fixtures and appliances were all modernized to appropriately represent the present way of life.
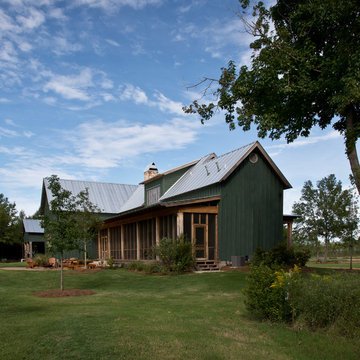
Todd Nichols
Modelo de fachada verde de estilo de casa de campo con revestimiento de madera, tejado a dos aguas y tejado de metal
Modelo de fachada verde de estilo de casa de campo con revestimiento de madera, tejado a dos aguas y tejado de metal
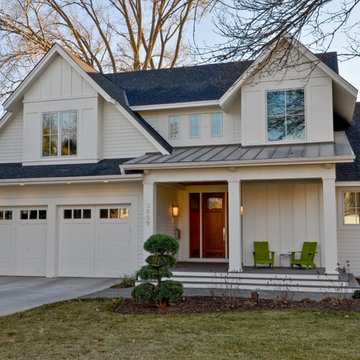
Foto de fachada blanca campestre de dos plantas con revestimiento de madera y tejado de varios materiales
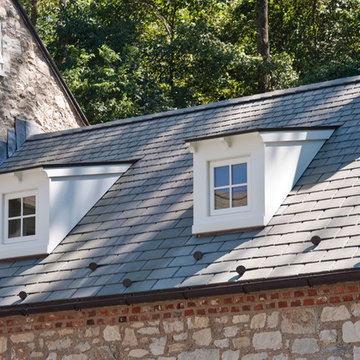
Photo by Angle Eye Photography.
Diseño de fachada de estilo de casa de campo de dos plantas con revestimientos combinados y tejado a dos aguas
Diseño de fachada de estilo de casa de campo de dos plantas con revestimientos combinados y tejado a dos aguas
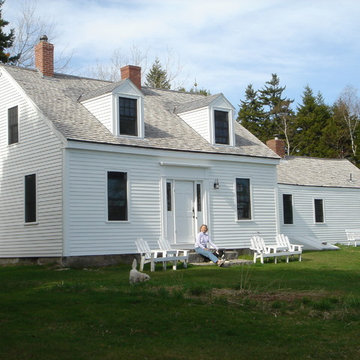
Photo by Christopher Robinson of Daggett Builders, Inc
Extensive renovation of an antique cape on the coast of Maine. This house was featured in Maine Home & Design. See the article "Crooked Cottage Charm" on our website.

Photo: Megan Booth
mboothphotography.com
Imagen de fachada de casa blanca campestre de dos plantas con revestimiento de vinilo, tejado de teja de madera y tejado a dos aguas
Imagen de fachada de casa blanca campestre de dos plantas con revestimiento de vinilo, tejado de teja de madera y tejado a dos aguas

Erik Kvalsvik
Modelo de fachada blanca de estilo de casa de campo de dos plantas con tejado a dos aguas
Modelo de fachada blanca de estilo de casa de campo de dos plantas con tejado a dos aguas
Fotos de casas de estilo de casa de campo
1

















