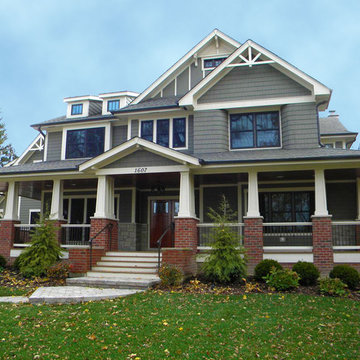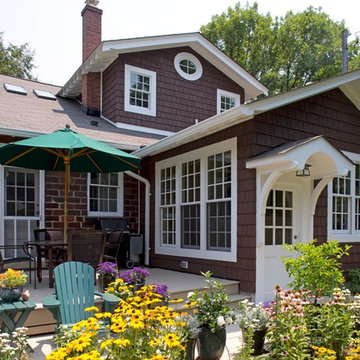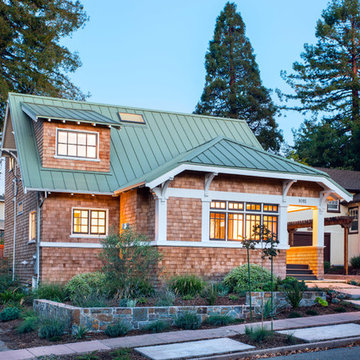Fotos de casas de estilo americano
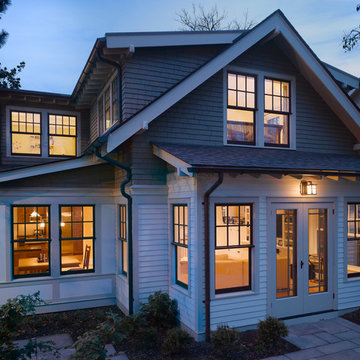
The Cleveland Park neighborhood of Washington, D.C boasts some of the most beautiful and well maintained bungalows of the late 19th century. Residential streets are distinguished by the most significant craftsman icon, the front porch.
Porter Street Bungalow was different. The stucco walls on the right and left side elevations were the first indication of an original bungalow form. Yet the swooping roof, so characteristic of the period, was terminated at the front by a first floor enclosure that had almost no penetrations and presented an unwelcoming face. Original timber beams buried within the enclosed mass provided the
only fenestration where they nudged through. The house,
known affectionately as ‘the bunker’, was in serious need of
a significant renovation and restoration.
A young couple purchased the house over 10 years ago as
a first home. As their family grew and professional lives
matured the inadequacies of the small rooms and out of date systems had to be addressed. The program called to significantly enlarge the house with a major new rear addition. The completed house had to fulfill all of the requirements of a modern house: a reconfigured larger living room, new shared kitchen and breakfast room and large family room on the first floor and three modified bedrooms and master suite on the second floor.
Front photo by Hoachlander Davis Photography.
All other photos by Prakash Patel.
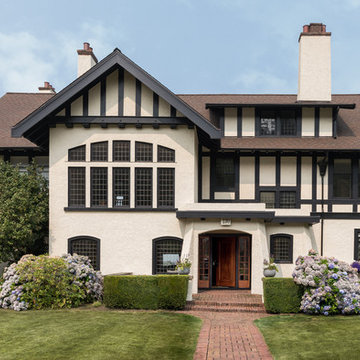
Haris Kenjar Photography and Design
Modelo de fachada de casa multicolor de estilo americano de tamaño medio de dos plantas con tejado de teja de madera y tejado a dos aguas
Modelo de fachada de casa multicolor de estilo americano de tamaño medio de dos plantas con tejado de teja de madera y tejado a dos aguas
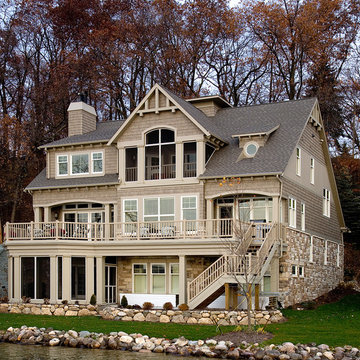
Ejemplo de fachada de casa beige de estilo americano extra grande de tres plantas con tejado a dos aguas, revestimiento de madera y tejado de teja de madera
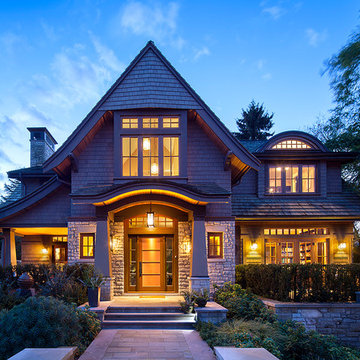
Ed White
Ejemplo de fachada de estilo americano de dos plantas con revestimiento de madera
Ejemplo de fachada de estilo americano de dos plantas con revestimiento de madera
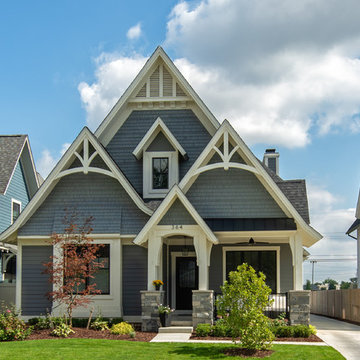
Diseño de fachada de casa gris de estilo americano de tamaño medio de dos plantas con tejado a dos aguas, tejado de teja de madera y revestimiento de madera
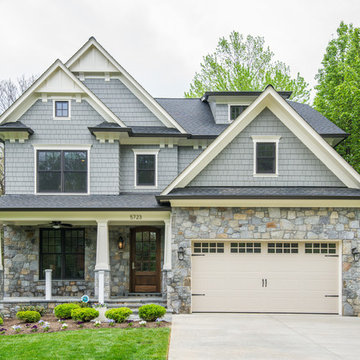
Classic Bethesda elevation with the perfect amount of detail. From the stone to the paneled tapered columns on stone bases, this home is very inviting.
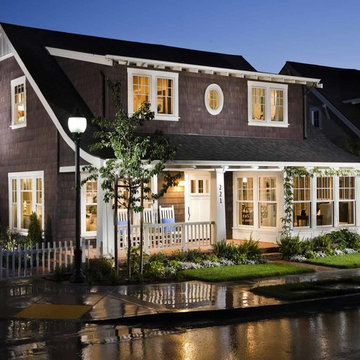
Foto de fachada marrón de estilo americano de tamaño medio de dos plantas con revestimiento de madera
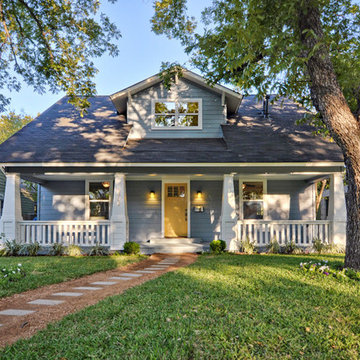
Exterior of 1939 remodeled Craftsman. BM Van Courtland Blue exterior. Large porch with single dormer.
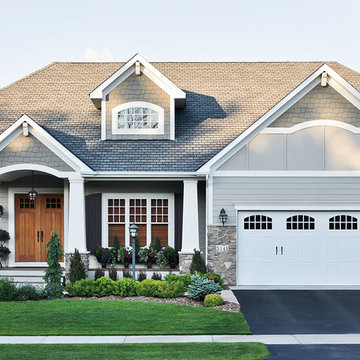
Foto de fachada de casa gris de estilo americano de dos plantas con revestimiento de madera, tejado a dos aguas y tejado de teja de barro
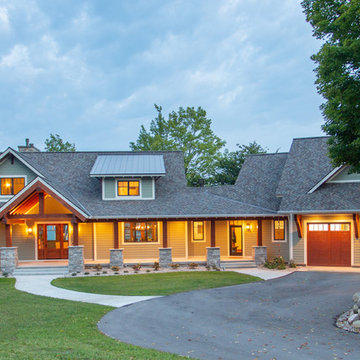
Our clients already had a cottage on Torch Lake that they loved to visit. It was a 1960s ranch that worked just fine for their needs. However, the lower level walkout became entirely unusable due to water issues. After purchasing the lot next door, they hired us to design a new cottage. Our first task was to situate the home in the center of the two parcels to maximize the view of the lake while also accommodating a yard area. Our second task was to take particular care to divert any future water issues. We took necessary precautions with design specifications to water proof properly, establish foundation and landscape drain tiles / stones, set the proper elevation of the home per ground water height and direct the water flow around the home from natural grade / drive. Our final task was to make appealing, comfortable, living spaces with future planning at the forefront. An example of this planning is placing a master suite on both the main level and the upper level. The ultimate goal of this home is for it to one day be at least a 3/4 of the year home and designed to be a multi-generational heirloom.
- Jacqueline Southby Photography
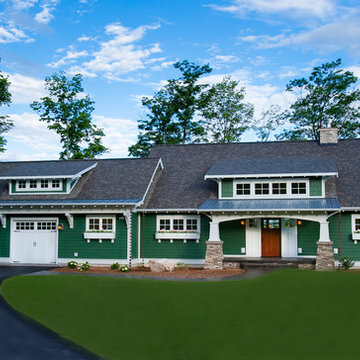
Williamson Photography
Imagen de fachada verde de estilo americano grande de dos plantas con revestimiento de madera
Imagen de fachada verde de estilo americano grande de dos plantas con revestimiento de madera
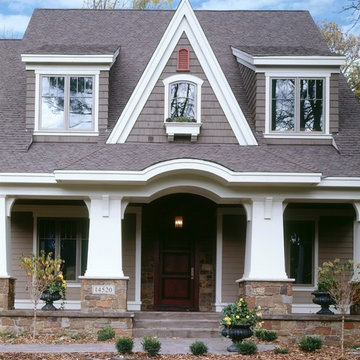
Imagen de fachada marrón de estilo americano de dos plantas con revestimiento de madera y tejado a dos aguas
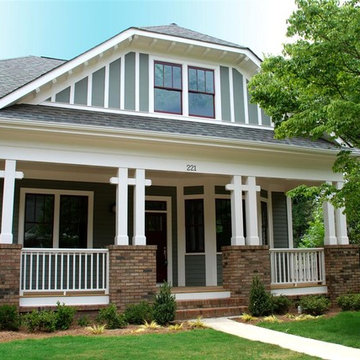
Modelo de fachada de estilo americano de tamaño medio de dos plantas con revestimiento de madera y tejado a la holandesa
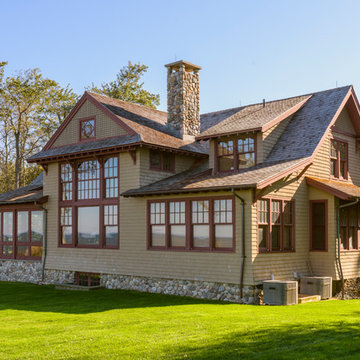
Imagen de fachada de casa marrón de estilo americano de dos plantas con tejado a dos aguas y tejado de teja de madera

Paint by Sherwin Williams
Body Color - Anonymous - SW 7046
Accent Color - Urban Bronze - SW 7048
Trim Color - Worldly Gray - SW 7043
Front Door Stain - Northwood Cabinets - Custom Truffle Stain
Exterior Stone by Eldorado Stone
Stone Product Rustic Ledge in Clearwater
Outdoor Fireplace by Heat & Glo
Doors by Western Pacific Building Materials
Windows by Milgard Windows & Doors
Window Product Style Line® Series
Window Supplier Troyco - Window & Door
Lighting by Destination Lighting
Garage Doors by NW Door
Decorative Timber Accents by Arrow Timber
Timber Accent Products Classic Series
LAP Siding by James Hardie USA
Fiber Cement Shakes by Nichiha USA
Construction Supplies via PROBuild
Landscaping by GRO Outdoor Living
Customized & Built by Cascade West Development
Photography by ExposioHDR Portland
Original Plans by Alan Mascord Design Associates
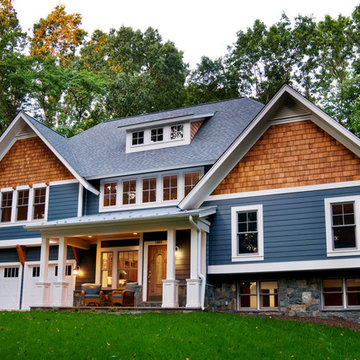
Scott Braman Photography
Ejemplo de fachada de estilo americano de dos plantas con revestimiento de madera
Ejemplo de fachada de estilo americano de dos plantas con revestimiento de madera
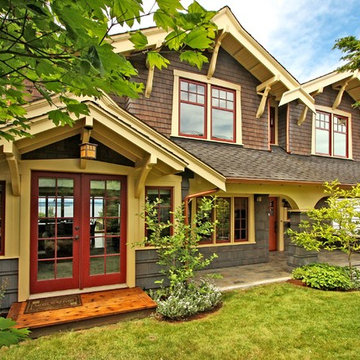
Imagen de fachada de estilo americano de dos plantas con revestimiento de madera
Fotos de casas de estilo americano
1

















