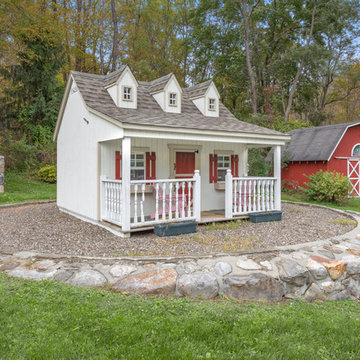673 fotos de casas verdes

For this home we were hired as the Architect only. Siena Custom Builders, Inc. was the Builder.
+/- 5,200 sq. ft. home (Approx. 42' x 110' Footprint)
Cedar Siding - Cabot Solid Stain - Pewter Grey

The conversion of this iconic American barn into a Writer’s Studio was conceived of as a tranquil retreat with natural light and lush views to stimulate inspiration for both husband and wife. Originally used as a garage with two horse stalls, the existing stick framed structure provided a loft with ideal space and orientation for a secluded studio. Signature barn features were maintained and enhanced such as horizontal siding, trim, large barn doors, cupola, roof overhangs, and framing. New features added to compliment the contextual significance and sustainability aspect of the project were reclaimed lumber from a razed barn used as flooring, driftwood retrieved from the shores of the Hudson River used for trim, and distressing / wearing new wood finishes creating an aged look. Along with the efforts for maintaining the historic character of the barn, modern elements were also incorporated into the design to provide a more current ensemble based on its new use. Elements such a light fixtures, window configurations, plumbing fixtures and appliances were all modernized to appropriately represent the present way of life.

photo credit: David Gilbert
Diseño de fachada tradicional con revestimiento de madera y tejado a la holandesa
Diseño de fachada tradicional con revestimiento de madera y tejado a la holandesa
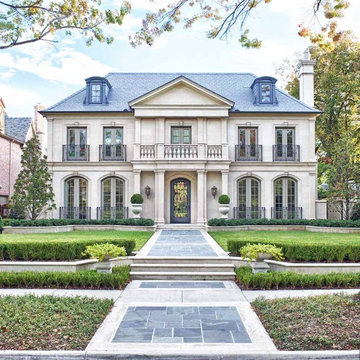
This classically designed French Manor house brings the timeless style of Paris to Texas. The roof is natural slate. The elevation is Cast Stone. The sidewalk is Leuters Limestone inset with Pennsylvania Bluestone.
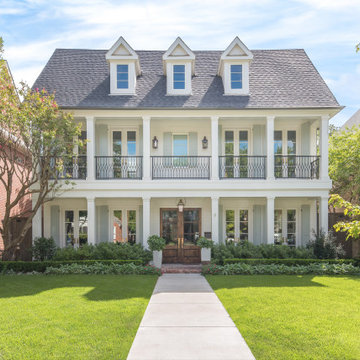
Modelo de fachada de casa blanca tradicional de dos plantas con tejado a dos aguas y tejado de teja de madera
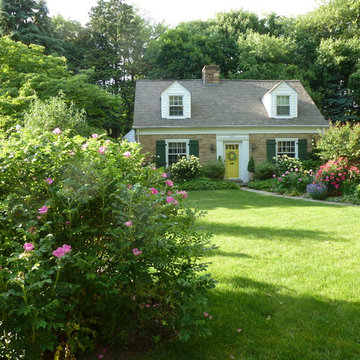
Kristine Robinson, Robinson Interiors
Ejemplo de jardín tradicional en patio delantero
Ejemplo de jardín tradicional en patio delantero

Dennis Mayer Photographer
Modelo de fachada de casa beige grande de dos plantas con revestimiento de estuco, tejado a cuatro aguas y tejado de teja de madera
Modelo de fachada de casa beige grande de dos plantas con revestimiento de estuco, tejado a cuatro aguas y tejado de teja de madera

Modelo de fachada blanca tradicional de tamaño medio de dos plantas con revestimiento de madera, tejado a dos aguas y tejado de varios materiales
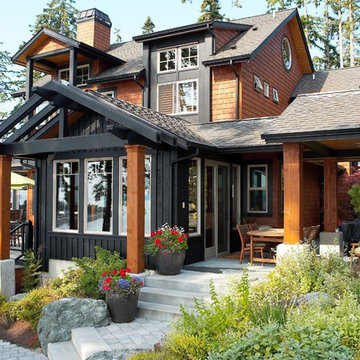
View from waterside bluff. Photography by Ian Gleadle.
Modelo de fachada rural de tamaño medio
Modelo de fachada rural de tamaño medio

The front porch of the existing house remained. It made a good proportional guide for expanding the 2nd floor. The master bathroom bumps out to the side. And, hand sawn wood brackets hold up the traditional flying-rafter eaves.
Max Sall Photography
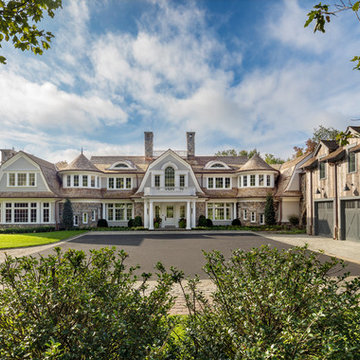
Circular stair tower on symmetrical front gambrel elevation flanking large drive-court and rustic style garage with barn-board siding and metal windows
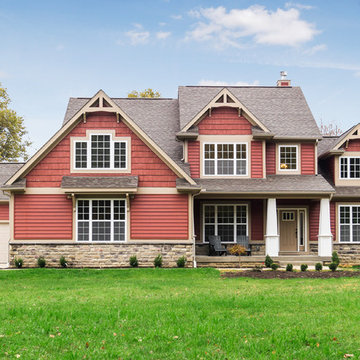
Foto de fachada de casa roja tradicional de dos plantas con tejado a dos aguas y tejado de teja de madera
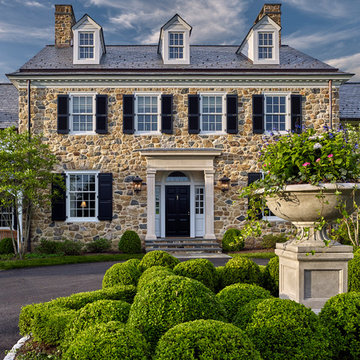
Photo: Don Pearse Photographers
Foto de fachada de casa beige clásica de dos plantas con tejado a dos aguas, tejado de teja de madera y revestimiento de piedra
Foto de fachada de casa beige clásica de dos plantas con tejado a dos aguas, tejado de teja de madera y revestimiento de piedra
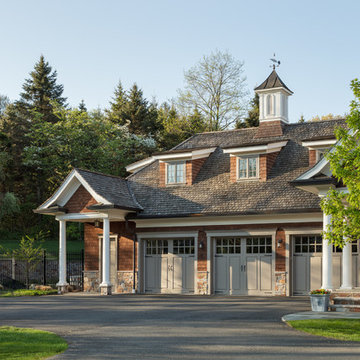
Mike Van Tassell / mikevantassell.com
Diseño de garaje tradicional para tres coches
Diseño de garaje tradicional para tres coches

Modelo de fachada de casa verde rústica grande de dos plantas con tejado de teja de madera, revestimiento de madera, tejado a dos aguas y panel y listón
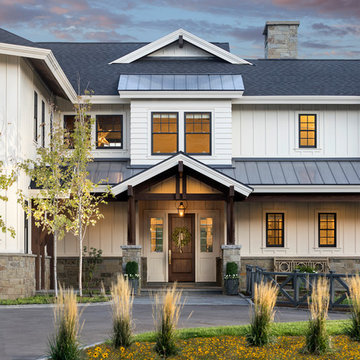
Diseño de fachada blanca de estilo de casa de campo de dos plantas con tejado de varios materiales
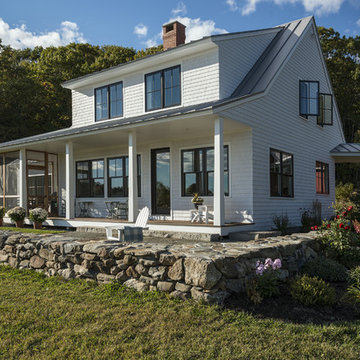
photography by Rob Karosis
Imagen de fachada campestre de dos plantas con revestimiento de madera
Imagen de fachada campestre de dos plantas con revestimiento de madera
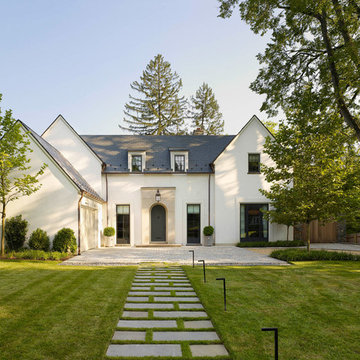
EDGEMOOR HOUSE
Located in the Edgemoor neighborhood in Bethesda, Maryland, this new home draws influence from the Bauhaus movement. Clean crisp spaces with oversized steel doors and windows pull the outside in to create spaces filled with light and warmth.
Photo Credit: Tom Arban Photography
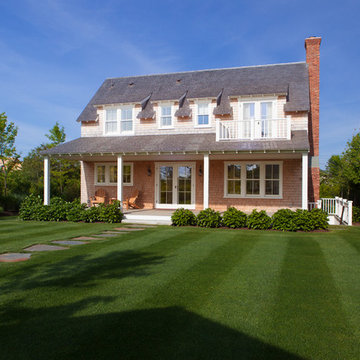
Nantucket Architectural Photography
Modelo de fachada blanca costera de tamaño medio de dos plantas con revestimiento de madera y tejado a dos aguas
Modelo de fachada blanca costera de tamaño medio de dos plantas con revestimiento de madera y tejado a dos aguas
673 fotos de casas verdes
1

















