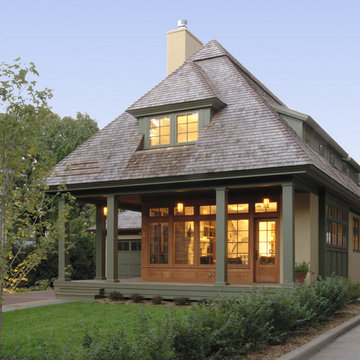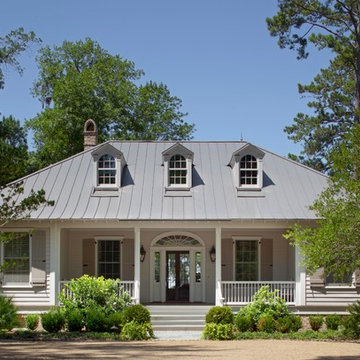676 fotos de casas verdes
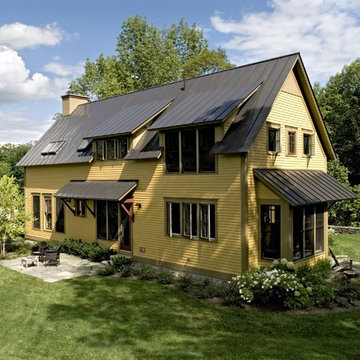
Rob Karosis Photography
www.robkarosis.com
Foto de fachada campestre con revestimiento de madera y tejado de metal
Foto de fachada campestre con revestimiento de madera y tejado de metal
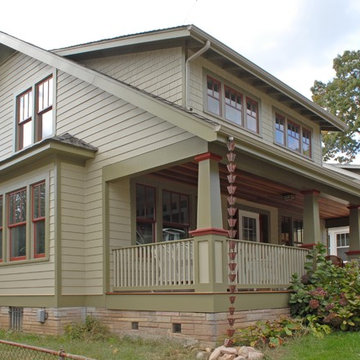
This Sears craftsman in the Del Ray part of Alexandria, VA was restored with a complete exterior renovation.
Ejemplo de fachada verde de estilo americano pequeña de dos plantas con revestimiento de madera y tejado a dos aguas
Ejemplo de fachada verde de estilo americano pequeña de dos plantas con revestimiento de madera y tejado a dos aguas
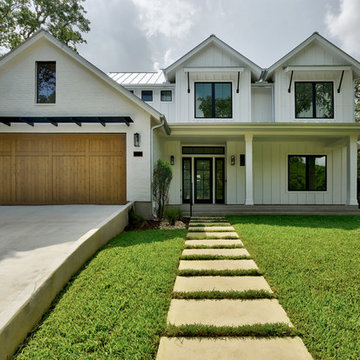
Imagen de fachada de casa blanca campestre de dos plantas con revestimientos combinados, tejado a dos aguas y tejado de metal
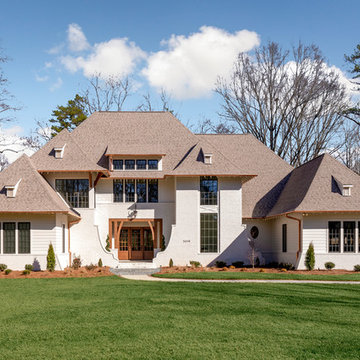
Diseño de fachada de casa blanca clásica extra grande de dos plantas con tejado de teja de madera, revestimientos combinados y tejado a cuatro aguas
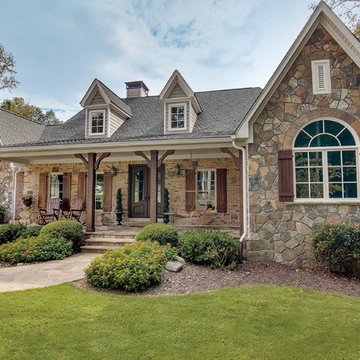
Infinity from Marvin replacement casement windows with Stone White exterior and standard style divided lites, accented by a beautiful round top twin casement assembly and stunning doulbe entry door.
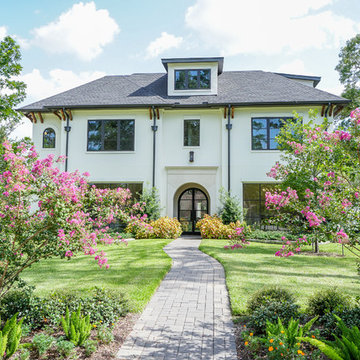
Diseño de fachada de casa blanca clásica grande de dos plantas con tejado a cuatro aguas, tejado de teja de madera y revestimiento de estuco

Located on a corner lot perched high up in the prestigious East Hill of Cresskill, NJ, this home has spectacular views of the Northern Valley to the west. Comprising of 7,200 sq. ft. of space on the 1st and 2nd floor, plus 2,800 sq. ft. of finished walk-out basement space, this home encompasses 10,000 sq. ft. of livable area.
The home consists of 6 bedrooms, 6 full bathrooms, 2 powder rooms, a 3-car garage, 4 fireplaces, huge kitchen, generous home office room, and 2 laundry rooms.
Unique features of this home include a covered porte cochere, a golf simulator room, media room, octagonal music room, dance studio, wine room, heated & screened loggia, and even a dog shower!
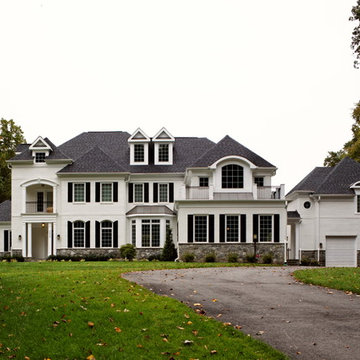
Ejemplo de fachada de casa blanca tradicional de dos plantas con revestimientos combinados, tejado a cuatro aguas y tejado de teja de madera
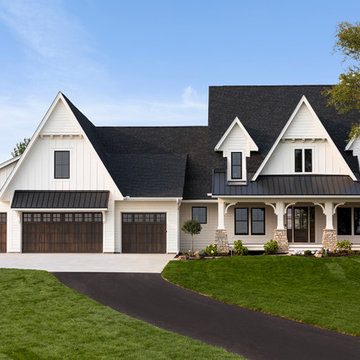
Builder: Homes by Tradition
2017 Fall Parade of Homes
Diseño de fachada de casa blanca tradicional de dos plantas con tejado a dos aguas y tejado de varios materiales
Diseño de fachada de casa blanca tradicional de dos plantas con tejado a dos aguas y tejado de varios materiales
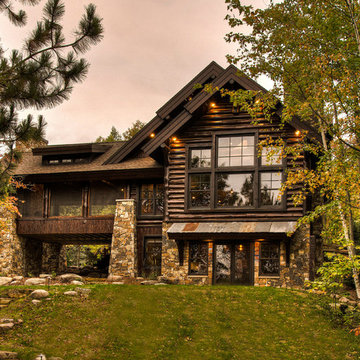
Modelo de fachada de casa rural de dos plantas con revestimientos combinados y tejado de teja de madera
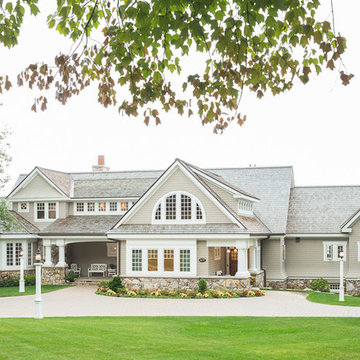
Jeff Roberts
Ejemplo de fachada beige marinera de dos plantas con tejado a dos aguas
Ejemplo de fachada beige marinera de dos plantas con tejado a dos aguas
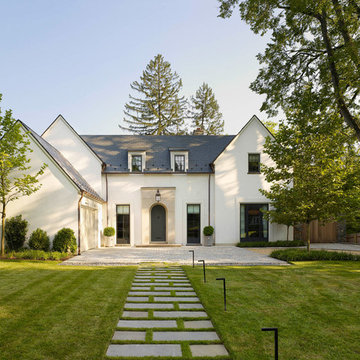
EDGEMOOR HOUSE
Located in the Edgemoor neighborhood in Bethesda, Maryland, this new home draws influence from the Bauhaus movement. Clean crisp spaces with oversized steel doors and windows pull the outside in to create spaces filled with light and warmth.
Photo Credit: Tom Arban Photography
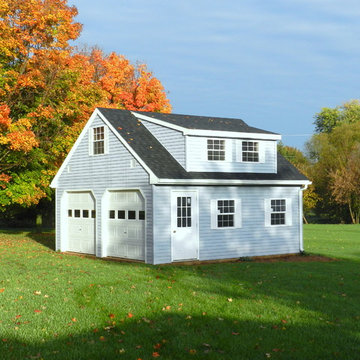
20x20 Garage with Shed Dormer
Foto de garaje independiente clásico grande para dos coches
Foto de garaje independiente clásico grande para dos coches
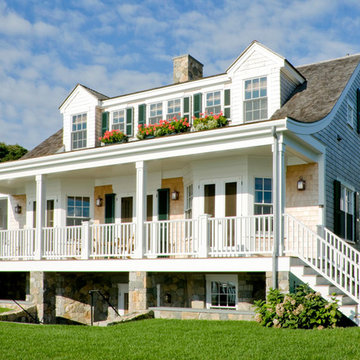
Greg Premru
Foto de fachada marinera de tamaño medio de tres plantas con revestimiento de madera
Foto de fachada marinera de tamaño medio de tres plantas con revestimiento de madera
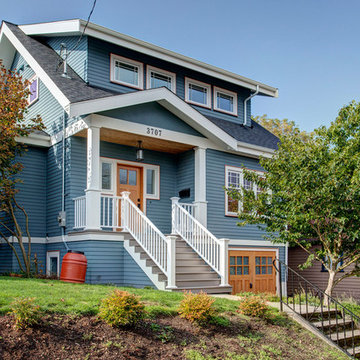
From the street, we kept the 3 bedroom, 2 bathroom addition on the top concealed by a simple shed dormer which reduces the impression of bulk and keeps the house looking cozy and comfortable. Wood carriage doors and a recessed front porch given some prominence help create a welcoming street presence. John Wilbanks Photography
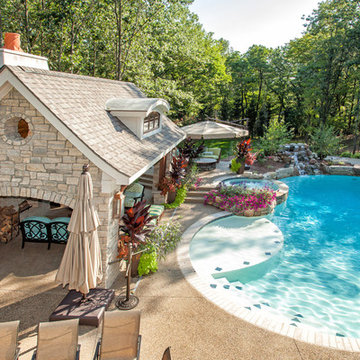
Without leaving the comfort of their home, our clients are able to relax and enjoy themselves in their own resort-like poolside cabana. This beautiful outdoor living space is located in the backyard of a European style luxury home. Surrounded by a wooded lot and lush landscaping and a stunning pool with a spa, this "dreamscape" is amazing. The cabana was built with natural full thickness stone and a vaulted ceiling complete with a fireplace and television. The ceiling is lined in cedar a holds two outdoor fans. The eyebrow arch widow above the front opening adds great interest and character. All outdoor furnishings were provided by our design teams that are comfortable as well as gorgeous. This space is open to a beautiful pool surrounded by gardens and many other amenities providing great oasis for family & friends to gather.
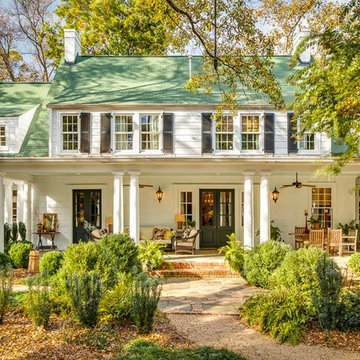
Kris Decker/Firewater Photography
Ejemplo de fachada blanca clásica de dos plantas
Ejemplo de fachada blanca clásica de dos plantas
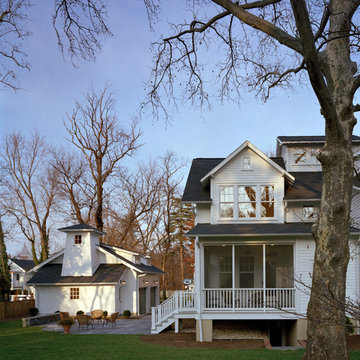
A simple one-story white clapboard 1920s cottage bungalow sat on a narrow straight street with many older homes, all of which meeting the street with a similar dignified approach. This house was the smallest of them all, built in 1922 as a weekend cottage, near the old East Falls Church rail station which provided direct access to Washington D.C. Its diminutive scale, low-pitched roof with the ridge parallel to the street, and lack of superfluous decoration characterized this cottage bungalow. Though the owners fell in love with the charm of the original house, their growing family presented an architectural dilemma: how do you significantly expand a charming little 1920’s Craftsman style house that you love without totally losing the integrity that made it so perfect?
The answer began to formulate after a review of the houses in the turn-of-the-century neighborhood; every older house was two stories tall, each built in a different style, each beautifully proportioned, each much larger than this cottage bungalow. Most of the neighborhood houses had been significantly renovated or expanded. Growing this one-story house would certainly not adversely affect the architectural character of the neighborhood. Given that, the house needed to maintain a diminutive scale in order to appear friendly and avoid a dominating presence.
The simplistic, crisp, honest materials and details of the little house, all painted white, would be saved and incorporated into a new house. Across the front of the house, the three public spaces would be saved, connected along an axis anchored on the left by the living room fireplace, with the dining room and the sitting room to the right. These three rooms are punctuated by thirteen windows, which for this house age and style, really suggests a more modern aesthetic.
Hoachlander Davis Photography
676 fotos de casas verdes
4

















