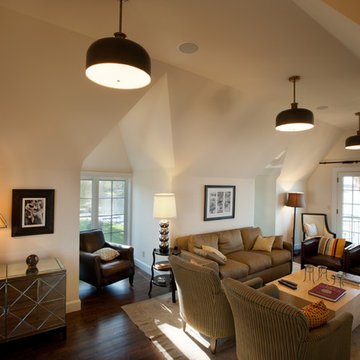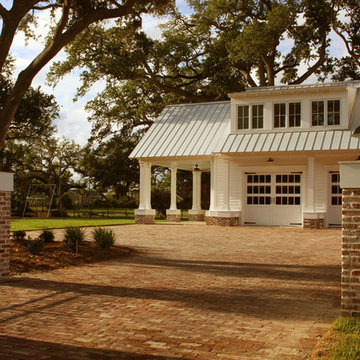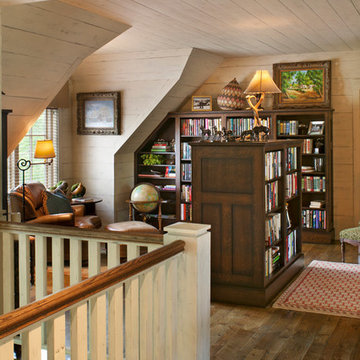132 fotos de casas marrones

Scott Amundson
Diseño de fachada marrón rural de una planta con revestimiento de madera y tejado a dos aguas
Diseño de fachada marrón rural de una planta con revestimiento de madera y tejado a dos aguas

The Cleveland Park neighborhood of Washington, D.C boasts some of the most beautiful and well maintained bungalows of the late 19th century. Residential streets are distinguished by the most significant craftsman icon, the front porch.
Porter Street Bungalow was different. The stucco walls on the right and left side elevations were the first indication of an original bungalow form. Yet the swooping roof, so characteristic of the period, was terminated at the front by a first floor enclosure that had almost no penetrations and presented an unwelcoming face. Original timber beams buried within the enclosed mass provided the
only fenestration where they nudged through. The house,
known affectionately as ‘the bunker’, was in serious need of
a significant renovation and restoration.
A young couple purchased the house over 10 years ago as
a first home. As their family grew and professional lives
matured the inadequacies of the small rooms and out of date systems had to be addressed. The program called to significantly enlarge the house with a major new rear addition. The completed house had to fulfill all of the requirements of a modern house: a reconfigured larger living room, new shared kitchen and breakfast room and large family room on the first floor and three modified bedrooms and master suite on the second floor.
Front photo by Hoachlander Davis Photography.
All other photos by Prakash Patel.
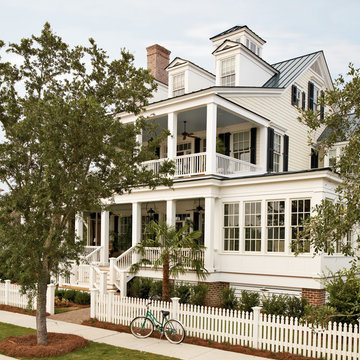
Jean Allsopp (courtesy of Coastal Living)
Ejemplo de fachada blanca clásica de tres plantas
Ejemplo de fachada blanca clásica de tres plantas
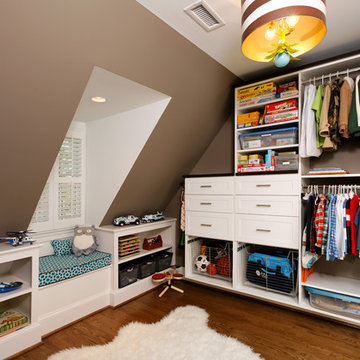
Diseño de habitación de niño de 4 a 10 años actual con paredes marrones y suelo de madera en tonos medios
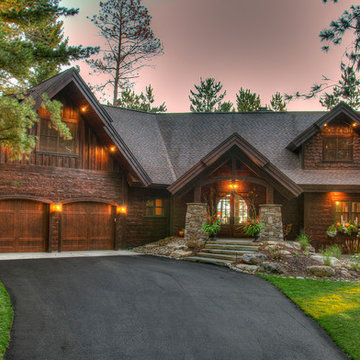
Diseño de fachada de casa marrón rural grande de dos plantas con revestimiento de madera, tejado a dos aguas y tejado de teja de madera
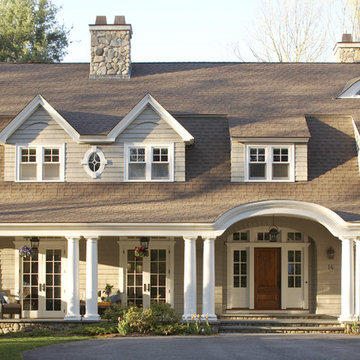
Roof Color: Weathered Wood
Siding Color: Benjamin Moore matched to C2 Paint's Wood Ash Color.
Diseño de fachada de casa gris clásica grande de dos plantas con revestimiento de madera y tejado de teja de madera
Diseño de fachada de casa gris clásica grande de dos plantas con revestimiento de madera y tejado de teja de madera
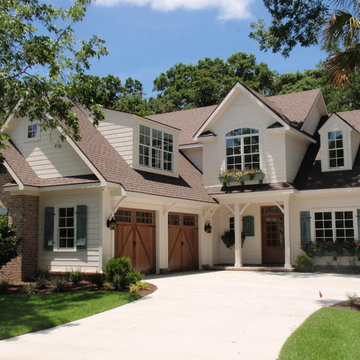
Imagen de fachada tradicional de dos plantas con revestimiento de madera
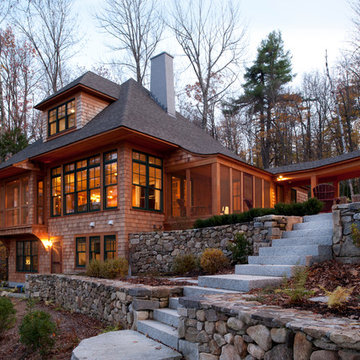
Joseph St. Pierre
Foto de fachada tradicional de dos plantas con revestimiento de madera y tejado a cuatro aguas
Foto de fachada tradicional de dos plantas con revestimiento de madera y tejado a cuatro aguas
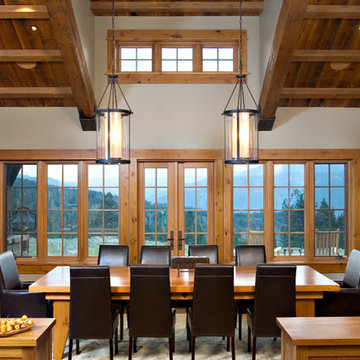
Set in a wildflower-filled mountain meadow, this Tuscan-inspired home is given a few design twists, incorporating the local mountain home flavor with modern design elements. The plan of the home is roughly 4500 square feet, and settled on the site in a single level. A series of ‘pods’ break the home into separate zones of use, as well as creating interesting exterior spaces.
Clean, contemporary lines work seamlessly with the heavy timbers throughout the interior spaces. An open concept plan for the great room, kitchen, and dining acts as the focus, and all other spaces radiate off that point. Bedrooms are designed to be cozy, with lots of storage with cubbies and built-ins. Natural lighting has been strategically designed to allow diffused light to filter into circulation spaces.
Exterior materials of historic planking, stone, slate roofing and stucco, along with accents of copper add a rich texture to the home. The use of these modern and traditional materials together results in a home that is exciting and unexpected.
(photos by Shelly Saunders)
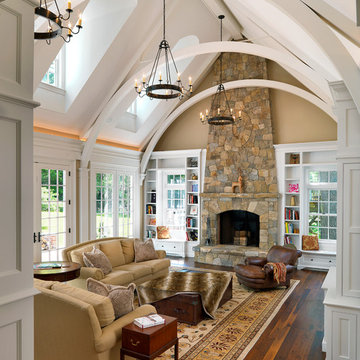
Photography by Richard Mandelkorn
Diseño de sala de estar tradicional con paredes beige, suelo de madera oscura, todas las chimeneas y marco de chimenea de piedra
Diseño de sala de estar tradicional con paredes beige, suelo de madera oscura, todas las chimeneas y marco de chimenea de piedra
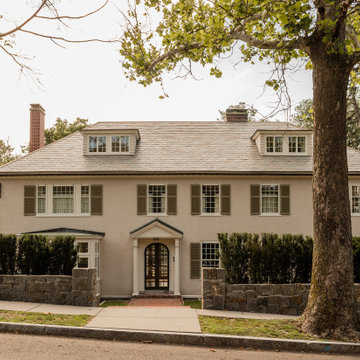
Modelo de fachada de casa gris tradicional con tejado a cuatro aguas y tejado de teja de madera
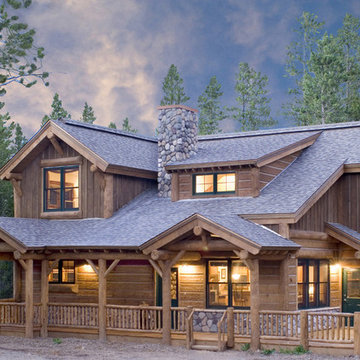
The log rail around the front porch of this mountain chalet adds to the charm of the design.
Foto de fachada rural de tamaño medio de dos plantas con revestimiento de madera
Foto de fachada rural de tamaño medio de dos plantas con revestimiento de madera

Tommy Daspit Photography
Modelo de fachada verde de estilo americano de dos plantas con tejado de teja de madera, revestimiento de madera y tejado a cuatro aguas
Modelo de fachada verde de estilo americano de dos plantas con tejado de teja de madera, revestimiento de madera y tejado a cuatro aguas

Jason Hartog Photography
Ejemplo de fachada de casa azul tradicional grande de dos plantas con revestimiento de madera, tejado a dos aguas y tejado de teja de madera
Ejemplo de fachada de casa azul tradicional grande de dos plantas con revestimiento de madera, tejado a dos aguas y tejado de teja de madera

Ejemplo de fachada blanca exótica con revestimiento de madera, tejado a la holandesa y tejado de metal
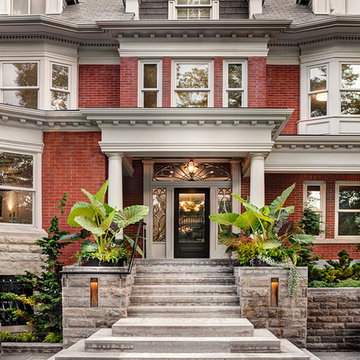
Imagen de fachada de casa roja clásica de dos plantas con revestimiento de ladrillo y tejado de teja de madera
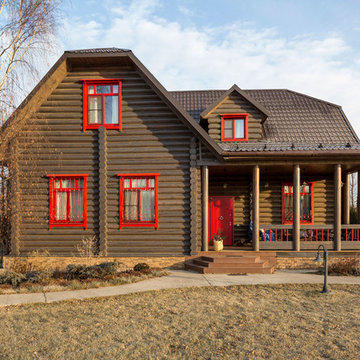
Дизайнер - Татьяна Иванова;
Фото - Евгений Кулибаба
Modelo de fachada de casa marrón de estilo de casa de campo de dos plantas con revestimiento de madera y tejado a la holandesa
Modelo de fachada de casa marrón de estilo de casa de campo de dos plantas con revestimiento de madera y tejado a la holandesa
132 fotos de casas marrones
1

















