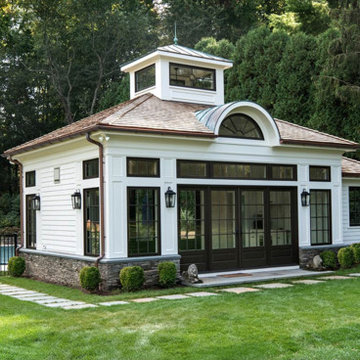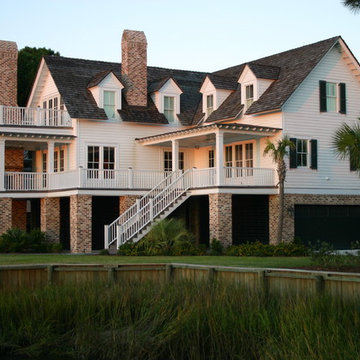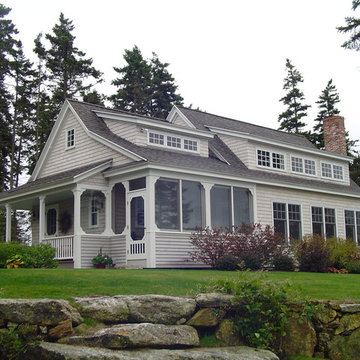78 fotos de casas negras

This house, in eastern Washington’s Kittitas County, is sited on the shallow incline of a slight elevation, in the midst of fifty acres of pasture and prairie grassland, a place of vast expanses, where only distant hills and the occasional isolated tree interrupt the view toward the horizon. Where another design might seem to be an alien import, this house feels entirely native, powerfully attached to the land. Set back from and protected under the tent-like protection of the roof, the front of the house is entirely transparent, glowing like a lantern in the evening.
Along the windowed wall that looks out over the porch, a full-length enfilade reaches out to the far window at each end. Steep ship’s ladders on either side of the great room lead to loft spaces, lighted by a single window placed high on the gable ends. On either side of the massive stone fireplace, angled window seats offer views of the grasslands and of the watch tower. Eight-foot-high accordion doors at the porch end of the great room fold away, extending the room out to a screened space for summer, a glass-enclosed solarium in winter.
In addition to serving as an observation look-out and beacon, the tower serves the practical function of housing a below-grade wine cellar and sleeping benches. Tower and house align from entrance to entrance, literally linked by a pathway, set off axis and leading to steps that descend into the courtyard.
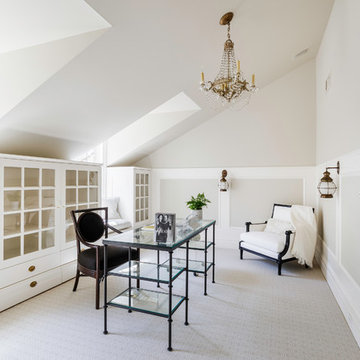
Foto de despacho tradicional renovado con moqueta, escritorio independiente, suelo gris y paredes grises
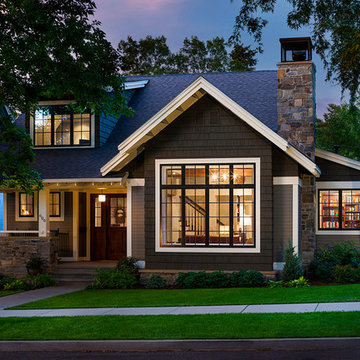
©Karl Neumann
Imagen de fachada gris de estilo americano de dos plantas con revestimiento de madera
Imagen de fachada gris de estilo americano de dos plantas con revestimiento de madera

Like us on facebook at www.facebook.com/centresky
Designed as a prominent display of Architecture, Elk Ridge Lodge stands firmly upon a ridge high atop the Spanish Peaks Club in Big Sky, Montana. Designed around a number of principles; sense of presence, quality of detail, and durability, the monumental home serves as a Montana Legacy home for the family.
Throughout the design process, the height of the home to its relationship on the ridge it sits, was recognized the as one of the design challenges. Techniques such as terracing roof lines, stretching horizontal stone patios out and strategically placed landscaping; all were used to help tuck the mass into its setting. Earthy colored and rustic exterior materials were chosen to offer a western lodge like architectural aesthetic. Dry stack parkitecture stone bases that gradually decrease in scale as they rise up portray a firm foundation for the home to sit on. Historic wood planking with sanded chink joints, horizontal siding with exposed vertical studs on the exterior, and metal accents comprise the remainder of the structures skin. Wood timbers, outriggers and cedar logs work together to create diversity and focal points throughout the exterior elevations. Windows and doors were discussed in depth about type, species and texture and ultimately all wood, wire brushed cedar windows were the final selection to enhance the "elegant ranch" feel. A number of exterior decks and patios increase the connectivity of the interior to the exterior and take full advantage of the views that virtually surround this home.
Upon entering the home you are encased by massive stone piers and angled cedar columns on either side that support an overhead rail bridge spanning the width of the great room, all framing the spectacular view to the Spanish Peaks Mountain Range in the distance. The layout of the home is an open concept with the Kitchen, Great Room, Den, and key circulation paths, as well as certain elements of the upper level open to the spaces below. The kitchen was designed to serve as an extension of the great room, constantly connecting users of both spaces, while the Dining room is still adjacent, it was preferred as a more dedicated space for more formal family meals.
There are numerous detailed elements throughout the interior of the home such as the "rail" bridge ornamented with heavy peened black steel, wire brushed wood to match the windows and doors, and cannon ball newel post caps. Crossing the bridge offers a unique perspective of the Great Room with the massive cedar log columns, the truss work overhead bound by steel straps, and the large windows facing towards the Spanish Peaks. As you experience the spaces you will recognize massive timbers crowning the ceilings with wood planking or plaster between, Roman groin vaults, massive stones and fireboxes creating distinct center pieces for certain rooms, and clerestory windows that aid with natural lighting and create exciting movement throughout the space with light and shadow.
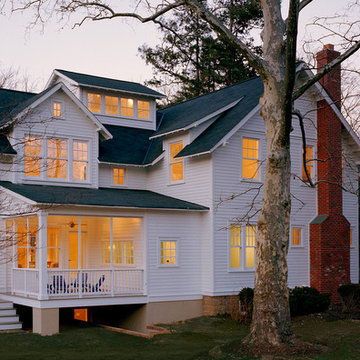
A simple one-story white clapboard 1920s cottage bungalow sat on a narrow straight street with many older homes, all of which meeting the street with a similar dignified approach. This house was the smallest of them all, built in 1922 as a weekend cottage, near the old East Falls Church rail station which provided direct access to Washington D.C. Its diminutive scale, low-pitched roof with the ridge parallel to the street, and lack of superfluous decoration characterized this cottage bungalow. Though the owners fell in love with the charm of the original house, their growing family presented an architectural dilemma: how do you significantly expand a charming little 1920’s Craftsman style house that you love without totally losing the integrity that made it so perfect?
The answer began to formulate after a review of the houses in the turn-of-the-century neighborhood; every older house was two stories tall, each built in a different style, each beautifully proportioned, each much larger than this cottage bungalow. Most of the neighborhood houses had been significantly renovated or expanded. Growing this one-story house would certainly not adversely affect the architectural character of the neighborhood. Given that, the house needed to maintain a diminutive scale in order to appear friendly and avoid a dominating presence.
The simplistic, crisp, honest materials and details of the little house, all painted white, would be saved and incorporated into a new house. Across the front of the house, the three public spaces would be saved, connected along an axis anchored on the left by the living room fireplace, with the dining room and the sitting room to the right. These three rooms are punctuated by thirteen windows, which for this house age and style, really suggests a more modern aesthetic.
Hoachlander Davis Photography.
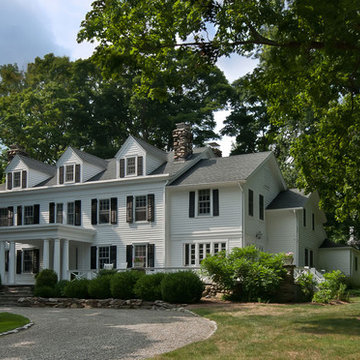
Photos by Scott LePage Photography
Modelo de fachada tradicional con revestimiento de madera
Modelo de fachada tradicional con revestimiento de madera
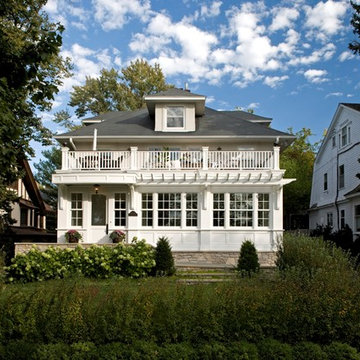
Lake of the Isles Renovation Exterior Shots.
Photography: Landmark Photography
Modelo de fachada tradicional de dos plantas con tejado a cuatro aguas
Modelo de fachada tradicional de dos plantas con tejado a cuatro aguas
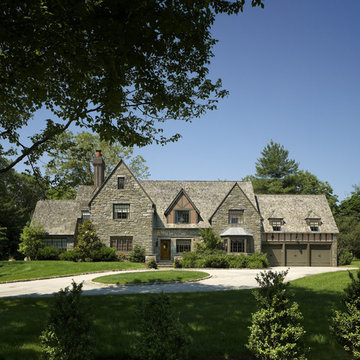
Tom Crane
Ejemplo de fachada tradicional con revestimiento de piedra y tejado a dos aguas
Ejemplo de fachada tradicional con revestimiento de piedra y tejado a dos aguas
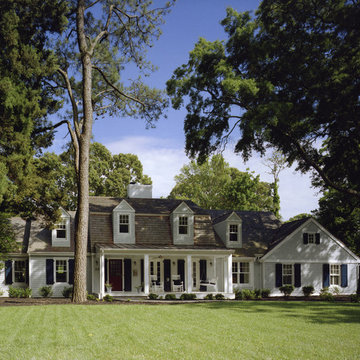
Photographer: Anice Hoachlander from Hoachlander Davis Photography, LLC
Principal Architect: Anthony "Ankie" Barnes, AIA, LEED AP
Project Architect: Daniel Porter

Erik Kvalsvik
Modelo de fachada blanca de estilo de casa de campo de dos plantas con tejado a dos aguas
Modelo de fachada blanca de estilo de casa de campo de dos plantas con tejado a dos aguas
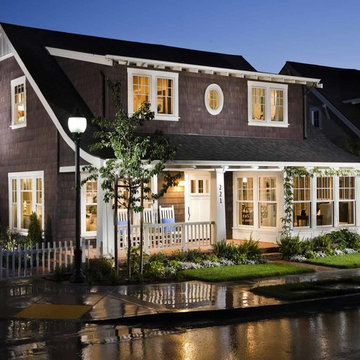
Foto de fachada marrón de estilo americano de tamaño medio de dos plantas con revestimiento de madera
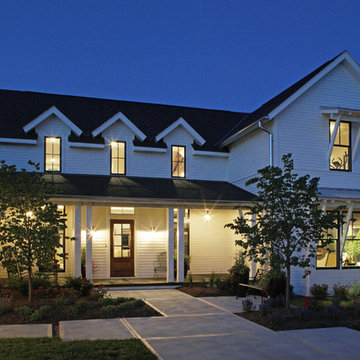
Tom Kessler Photography
Imagen de fachada blanca campestre de dos plantas con revestimiento de madera y tejado a dos aguas
Imagen de fachada blanca campestre de dos plantas con revestimiento de madera y tejado a dos aguas
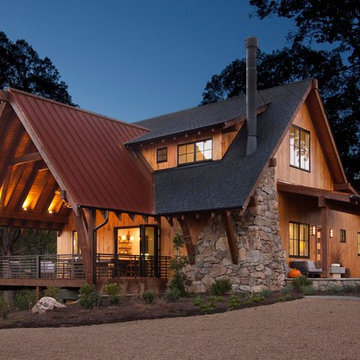
Imagen de fachada de casa rural de dos plantas con revestimiento de madera, tejado a dos aguas y tejado de varios materiales
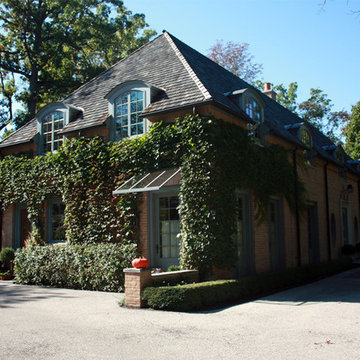
North Shore, Chicago, Illinois
Foto de fachada clásica con revestimiento de ladrillo
Foto de fachada clásica con revestimiento de ladrillo
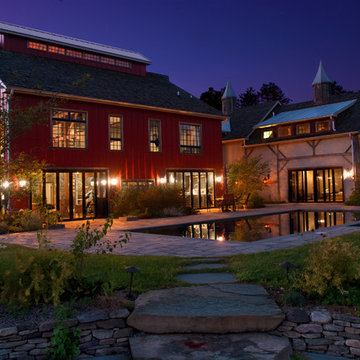
photo by Katrina Mojzesz http://www.topkatphoto.com
Diseño de fachada roja campestre grande de dos plantas con revestimiento de metal y tejado a dos aguas
Diseño de fachada roja campestre grande de dos plantas con revestimiento de metal y tejado a dos aguas
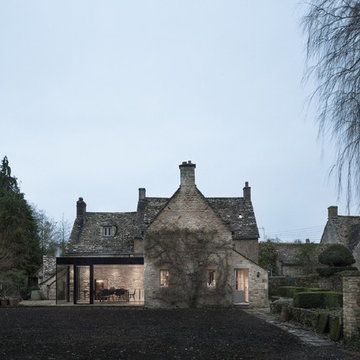
A glass extension to a grade II listed cottage with specialist glazing design and install by IQ Glass.
Diseño de fachada de casa gris tradicional de tamaño medio de dos plantas con revestimiento de piedra, tejado a dos aguas y tejado de teja de madera
Diseño de fachada de casa gris tradicional de tamaño medio de dos plantas con revestimiento de piedra, tejado a dos aguas y tejado de teja de madera
78 fotos de casas negras
1


















