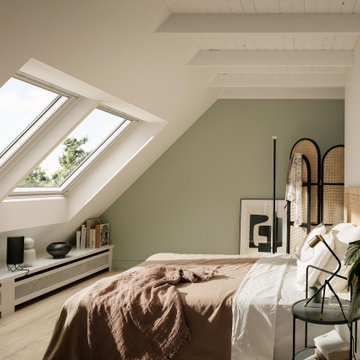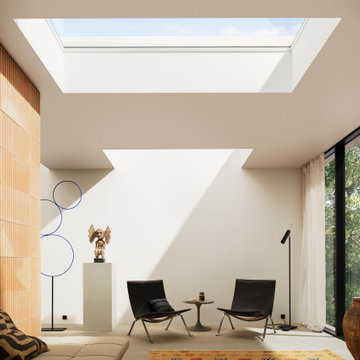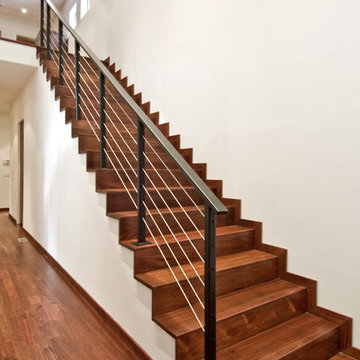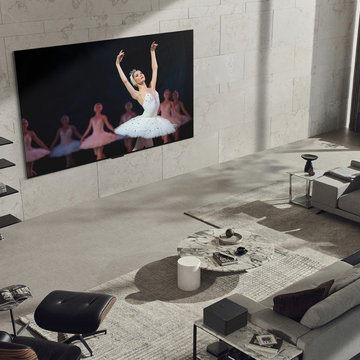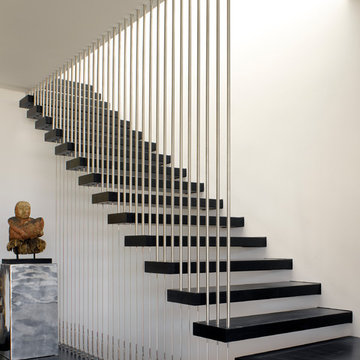Fotos de casas modernas

Diseño de dormitorio principal minimalista extra grande con paredes grises, suelo de piedra caliza y suelo beige

landscape design by merge studio © ramsay photography
Diseño de piscina alargada moderna grande rectangular en patio trasero
Diseño de piscina alargada moderna grande rectangular en patio trasero

Imagen de cocina moderna grande abierta con fregadero de doble seno, armarios con paneles lisos, puertas de armario grises, encimera de acrílico, salpicadero marrón, electrodomésticos de acero inoxidable, suelo de cemento y una isla
Encuentra al profesional adecuado para tu proyecto

Builder: John Kraemer & Sons | Photography: Landmark Photography
Diseño de cocina moderna pequeña con armarios con paneles lisos, puertas de armario de madera oscura, encimera de piedra caliza, salpicadero beige, electrodomésticos de acero inoxidable, suelo de cemento y una isla
Diseño de cocina moderna pequeña con armarios con paneles lisos, puertas de armario de madera oscura, encimera de piedra caliza, salpicadero beige, electrodomésticos de acero inoxidable, suelo de cemento y una isla
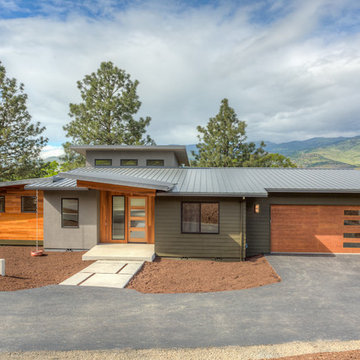
Modelo de fachada de casa gris minimalista de tamaño medio de una planta con revestimientos combinados, tejado de un solo tendido y tejado de metal

Builder: John Kraemer & Sons, Inc. - Architect: Charlie & Co. Design, Ltd. - Interior Design: Martha O’Hara Interiors - Photo: Spacecrafting Photography

Warm, sleek and functional joinery creating modern functional living.
Image: Nicole England
Diseño de cocina comedor minimalista de tamaño medio con puertas de armario de madera en tonos medios, encimera de acrílico, salpicadero verde, salpicadero de azulejos de cemento, suelo de baldosas de cerámica, una isla y fregadero bajoencimera
Diseño de cocina comedor minimalista de tamaño medio con puertas de armario de madera en tonos medios, encimera de acrílico, salpicadero verde, salpicadero de azulejos de cemento, suelo de baldosas de cerámica, una isla y fregadero bajoencimera
Volver a cargar la página para no volver a ver este anuncio en concreto

This well designed pantry has baskets, trays, spice racks and many other pull-outs, which not only organizes the space, but transforms the pantry into an efficient, working area of the kitchen.
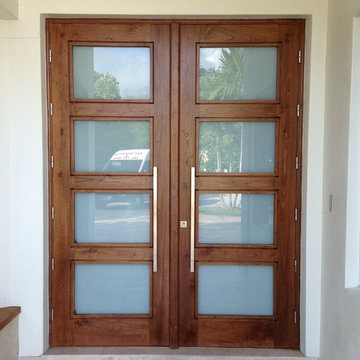
Serrano Model, Mahogany Wood Double Doors, Frosted Impact Glass, Multipoint Lock Sysytem, Paumelles Hinges, IPWI Stainless Steel Square Pull, Natural Sikkens Finish
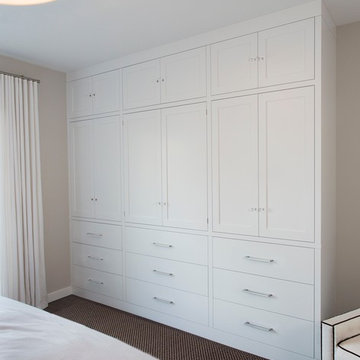
Ejemplo de habitación de invitados moderna de tamaño medio con paredes blancas y moqueta
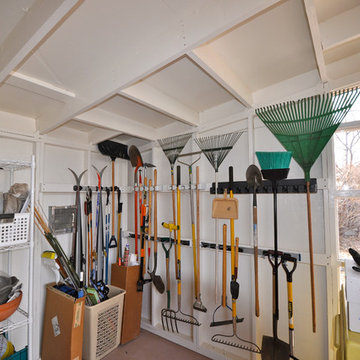
This Studio Shed storage shed looks great painted white - clean and inviting. Perhaps it will stay this organized?

A line of 'Skyracer' molinia repeats the same element from the front yard and is paralleled by a bluestone stepper path into the lawn.
Westhauser Photography
Volver a cargar la página para no volver a ver este anuncio en concreto
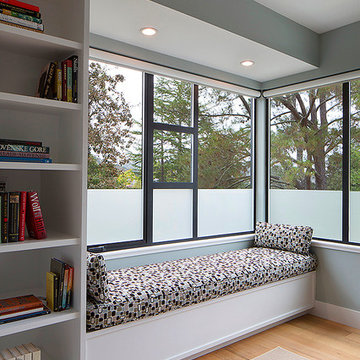
Window seat in master bedroom. Modern minimalism need not be cold feeling or sterile. Traditional old standbys like window seats blend with the modern aesthetic beautifully. The clean geometry even reinforces the peaceful, ensconcing quality of this nesting space amongst the trees.
Photographer: Eric Rorer

Photographer: Jay Goodrich
This 2800 sf single-family home was completed in 2009. The clients desired an intimate, yet dynamic family residence that reflected the beauty of the site and the lifestyle of the San Juan Islands. The house was built to be both a place to gather for large dinners with friends and family as well as a cozy home for the couple when they are there alone.
The project is located on a stunning, but cripplingly-restricted site overlooking Griffin Bay on San Juan Island. The most practical area to build was exactly where three beautiful old growth trees had already chosen to live. A prior architect, in a prior design, had proposed chopping them down and building right in the middle of the site. From our perspective, the trees were an important essence of the site and respectfully had to be preserved. As a result we squeezed the programmatic requirements, kept the clients on a square foot restriction and pressed tight against property setbacks.
The delineate concept is a stone wall that sweeps from the parking to the entry, through the house and out the other side, terminating in a hook that nestles the master shower. This is the symbolic and functional shield between the public road and the private living spaces of the home owners. All the primary living spaces and the master suite are on the water side, the remaining rooms are tucked into the hill on the road side of the wall.
Off-setting the solid massing of the stone walls is a pavilion which grabs the views and the light to the south, east and west. Built in a position to be hammered by the winter storms the pavilion, while light and airy in appearance and feeling, is constructed of glass, steel, stout wood timbers and doors with a stone roof and a slate floor. The glass pavilion is anchored by two concrete panel chimneys; the windows are steel framed and the exterior skin is of powder coated steel sheathing.
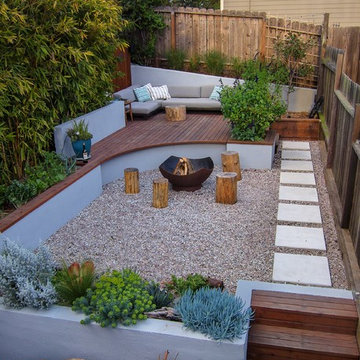
photo by Seed Studio, editing by TR PhotoStudio
Ejemplo de jardín de secano minimalista pequeño en patio trasero con gravilla, brasero y exposición total al sol
Ejemplo de jardín de secano minimalista pequeño en patio trasero con gravilla, brasero y exposición total al sol
Fotos de casas modernas
Volver a cargar la página para no volver a ver este anuncio en concreto
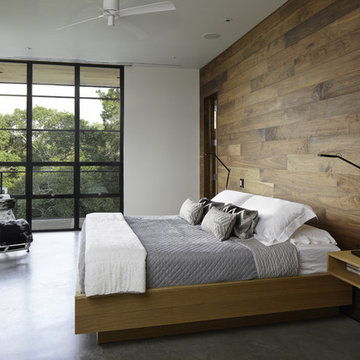
Nestled into sloping topography, the design of this home allows privacy from the street while providing unique vistas throughout the house and to the surrounding hill country and downtown skyline. Layering rooms with each other as well as circulation galleries, insures seclusion while allowing stunning downtown views. The owners' goals of creating a home with a contemporary flow and finish while providing a warm setting for daily life was accomplished through mixing warm natural finishes such as stained wood with gray tones in concrete and local limestone. The home's program also hinged around using both passive and active green features. Sustainable elements include geothermal heating/cooling, rainwater harvesting, spray foam insulation, high efficiency glazing, recessing lower spaces into the hillside on the west side, and roof/overhang design to provide passive solar coverage of walls and windows. The resulting design is a sustainably balanced, visually pleasing home which reflects the lifestyle and needs of the clients.
Photography by Andrew Pogue

Martinkovic Milford Architects services the San Francisco Bay Area. Learn more about our specialties and past projects at: www.martinkovicmilford.com/houzz
9

















