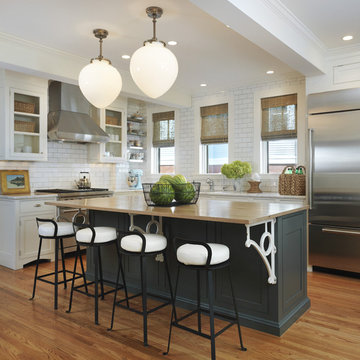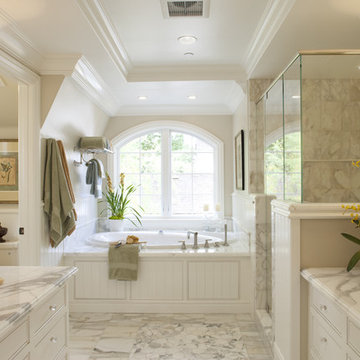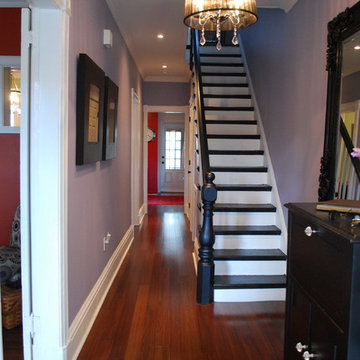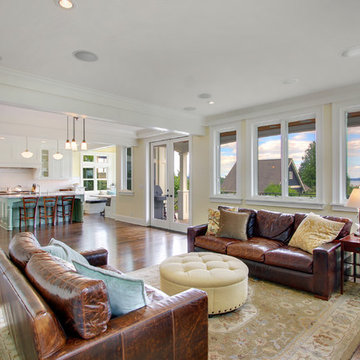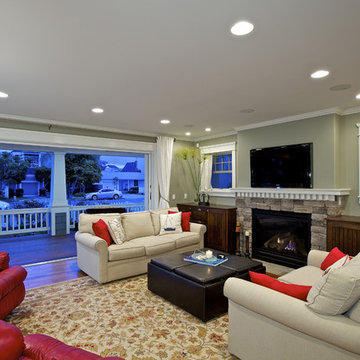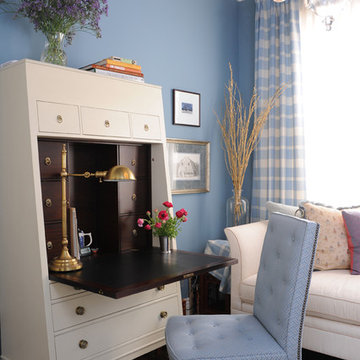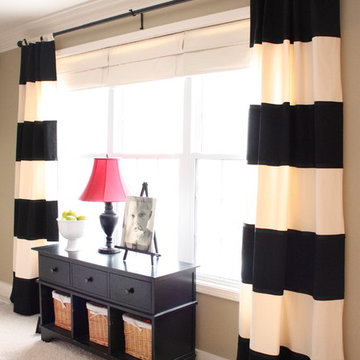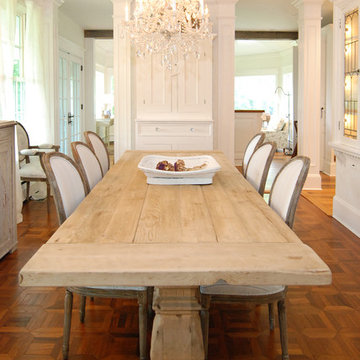Fotos de casas clásicas
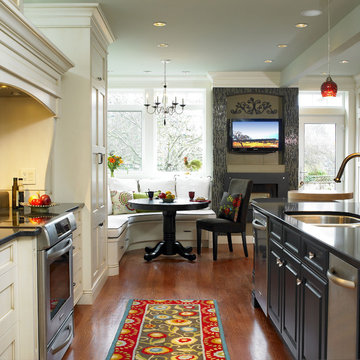
Jo Ann Richards, Works Photography
Foto de cocina comedor clásica con puertas de armario blancas y electrodomésticos de acero inoxidable
Foto de cocina comedor clásica con puertas de armario blancas y electrodomésticos de acero inoxidable
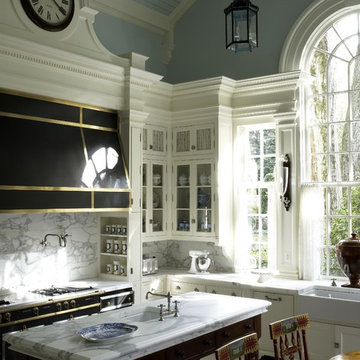
Imagen de cocina comedor tradicional con fregadero sobremueble, electrodomésticos negros, armarios tipo vitrina, puertas de armario blancas, encimera de mármol, salpicadero blanco y salpicadero de mármol
Encuentra al profesional adecuado para tu proyecto
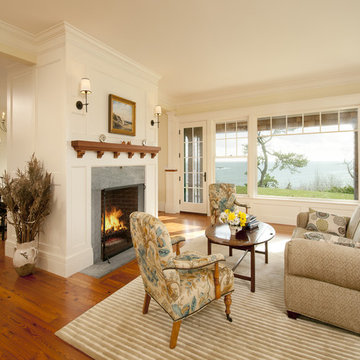
Perched atop a bluff overlooking the Atlantic Ocean, this new residence adds a modern twist to the classic Shingle Style. The house is anchored to the land by stone retaining walls made entirely of granite taken from the site during construction. Clad almost entirely in cedar shingles, the house will weather to a classic grey.
Photo Credit: Blind Dog Studio
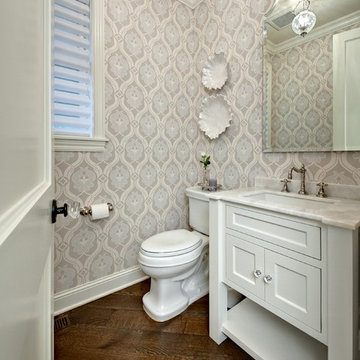
Photo Credit: Mark Ehlen
Foto de aseo tradicional con lavabo bajoencimera, puertas de armario blancas y armarios con paneles empotrados
Foto de aseo tradicional con lavabo bajoencimera, puertas de armario blancas y armarios con paneles empotrados
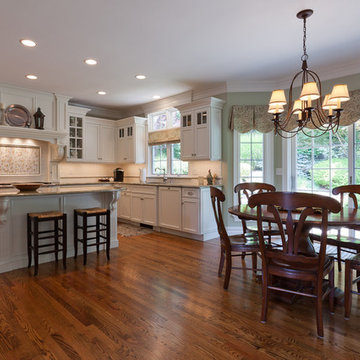
Diseño de cocina comedor clásica con armarios con paneles empotrados, puertas de armario blancas, salpicadero blanco, electrodomésticos con paneles y barras de cocina
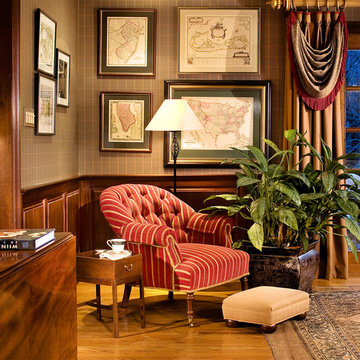
The corner of a mahogany library became the cover page to a Morris county, NJ magazine featuring home libraries. The true mahogany wainscoting and chairrail created a welcoming space to sit and read or listen to music. Furniture and window treatments were custom added to create an old world look. Window treatments were fabricated from cashmere wool. The wallpaper and fabric valance are from the Ralph Lauren collection.

This end of the kitchen was originally walled off into two separate rooms. A smaller room was on the left which was a larder and the right had a small eating area for servants., hence the two different sized windows. I created a large sweeping curved to over a support beam that was structurally required once the walls were removed and then completed the curve with custom designed brackets. The custom built banquette has a leather seat and fabric back. The table I designed and a local worker made it from a felled walnut tree on the property.
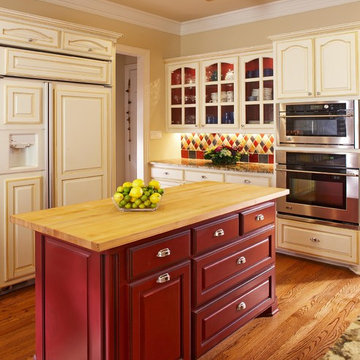
Photo- *Smart color combinations. The perimeter cabinets have a cream(base color) and with a hint of glaze this finish offers better concealment against wear. Another striking paint/color detail involves the coordination of the islands bright red color to the glass fronted wall cabinets interior and Walker Zanger tile backslash mix. Design and construction by USI in Southlake.

Alder wood custom cabinetry in this hallway bathroom with wood flooring features a tall cabinet for storing linens surmounted by generous moulding. There is a bathtub/shower area and a niche for the toilet. The double sinks have bronze faucets by Santec complemented by a large framed mirror.
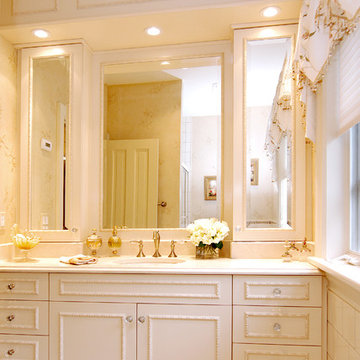
Traditional master bath vanity. Painted white cabinetry. Gold accents. Floral accent.
Diseño de cuarto de baño principal tradicional grande con puertas de armario blancas, armarios con paneles con relieve, baldosas y/o azulejos beige, paredes blancas, suelo de baldosas de cerámica y lavabo bajoencimera
Diseño de cuarto de baño principal tradicional grande con puertas de armario blancas, armarios con paneles con relieve, baldosas y/o azulejos beige, paredes blancas, suelo de baldosas de cerámica y lavabo bajoencimera
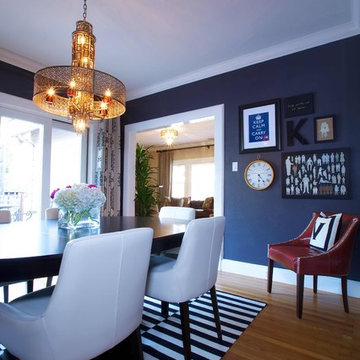
Ejemplo de comedor tradicional con paredes negras y suelo de madera en tonos medios
Fotos de casas clásicas
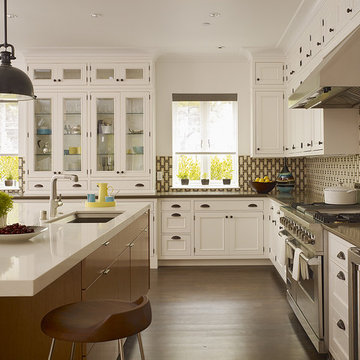
Diseño de cocina clásica con armarios con rebordes decorativos, electrodomésticos de acero inoxidable, fregadero bajoencimera, puertas de armario blancas, encimera de cuarzo compacto, salpicadero multicolor y barras de cocina
9

















