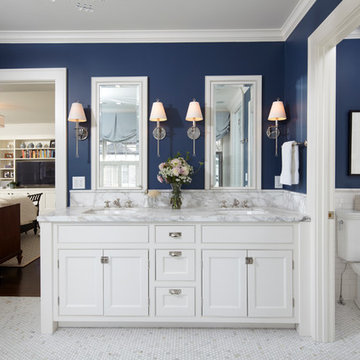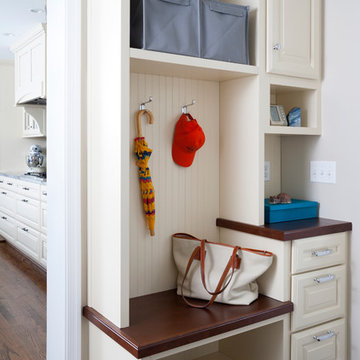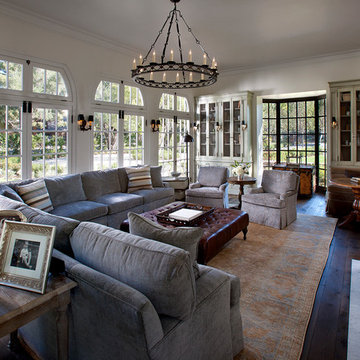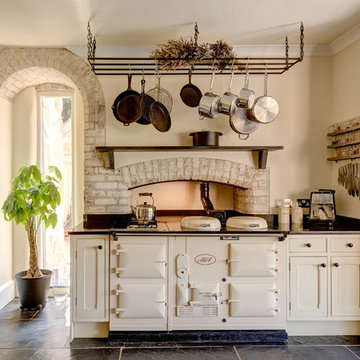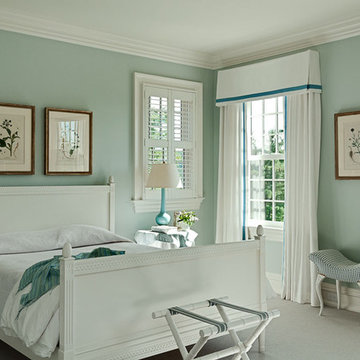Fotos de casas clásicas

The architecture of the space is developed through the addition of ceiling beams, moldings and over-door panels. The introduction of wall sconces draw the eye around the room. The palette, soft buttery tones infused with andulsian greens, and understated furnishings submit and support the quietness of the space. The low-country elegance of the room is further expressed through the use of natural materials, textured fabrics and hand-block prints. A wool/silk area rug underscores the elegance of the room.
Photography: Robert Brantley

Location: Bethesda, MD, USA
We demolished an existing house that was built in the mid-1900s and built this house in its place. Everything about this new house is top-notch - from the materials used to the craftsmanship. The existing house was about 1600 sf. This new house is over 5000 sf. We made great use of space throughout, including the livable attic with a guest bedroom and bath.
Finecraft Contractors, Inc.
GTM Architects
Photographed by: Ken Wyner

Diseño de cocinas en U tradicional con fregadero bajoencimera, armarios con paneles con relieve, puertas de armario beige, salpicadero beige y electrodomésticos con paneles
Encuentra al profesional adecuado para tu proyecto
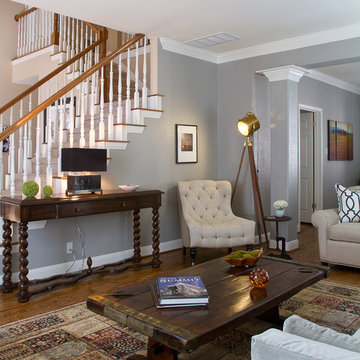
A modern eclectic living room with beautiful tufted chair and brass tripod floor lamp. Interior design by Darbyshire Designs. Photography by Maria Nino of Viva Pictures.

Kitchen Designer: Tim Schultz
Diseño de cocina clásica con electrodomésticos blancos, armarios abiertos, puertas de armario blancas, salpicadero blanco y salpicadero de azulejos tipo metro
Diseño de cocina clásica con electrodomésticos blancos, armarios abiertos, puertas de armario blancas, salpicadero blanco y salpicadero de azulejos tipo metro

Learn more about this kitchen remodel at the link above. Email me at carla@carlaaston.com to receive access to the list of paint colors used on this project. Title your email: "Heights Project Paint Colors".
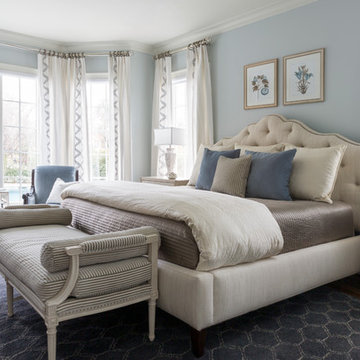
Master Bedroom
Ejemplo de dormitorio principal tradicional con paredes azules, suelo de madera en tonos medios y suelo marrón
Ejemplo de dormitorio principal tradicional con paredes azules, suelo de madera en tonos medios y suelo marrón
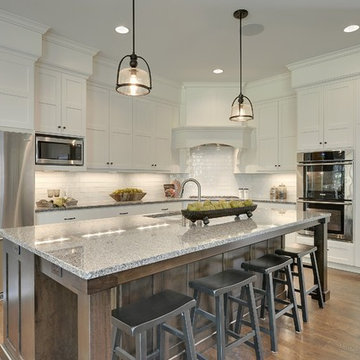
Professionally Staged by Ambience at Home
http://ambiance-athome.com/
Professionally Photographed by SpaceCrafting
http://spacecrafting.com
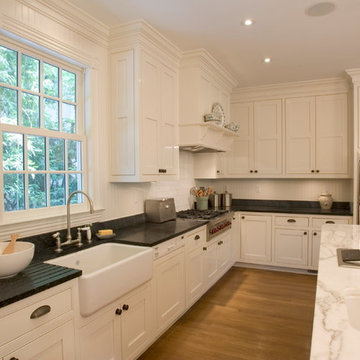
Imagen de cocina tradicional con armarios estilo shaker, electrodomésticos de acero inoxidable, fregadero sobremueble y encimera de esteatita
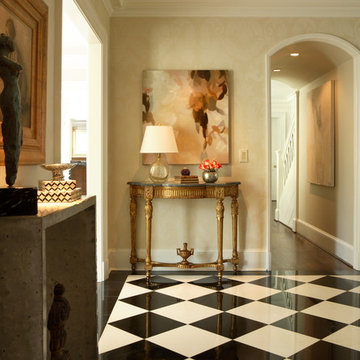
light oatmeal colored walls in a custom, hand plastered large scaled damask softens strong but classic black and white marble floors, contemporary and organic artwork hang above a gilded Louis XVI console with slate colored marble top, venetian lamps add touch of warmth with gold flecks in glass, venetian lamps from Baker Furniture are an updated style and give freshness to space, cool gray colored console table is made of concrete, console is a mixture of smooth texture on one side and very rough on the other so it can be used for an exterior look, beautiful painting above gray concrete console shows beautifully and works in harmony with sculpture also resting on top of concrete console, natural light flood this space in the entry creating a healthy, relaxed feeling, coral colored roses give nice punch of color to space, simple arrangements of furnishings keep a spacious feeling to entry, pair of black and white bone boxes on concrete console bring a little touch of floor to space. Chris Little photography

Lori Dennis Interior Design
SoCal Contractor Construction
Lion Windows and Doors
Erika Bierman Photography
Imagen de cuarto de baño principal tradicional grande con armarios estilo shaker, puertas de armario blancas, bañera exenta, baldosas y/o azulejos grises, baldosas y/o azulejos de vidrio, paredes blancas, suelo de mármol, lavabo bajoencimera, encimera de mármol, ducha doble y ducha con puerta con bisagras
Imagen de cuarto de baño principal tradicional grande con armarios estilo shaker, puertas de armario blancas, bañera exenta, baldosas y/o azulejos grises, baldosas y/o azulejos de vidrio, paredes blancas, suelo de mármol, lavabo bajoencimera, encimera de mármol, ducha doble y ducha con puerta con bisagras
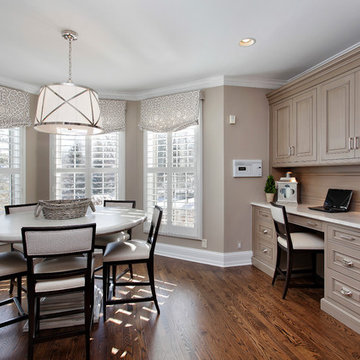
Kitchen cabinetry designed with Brookhaven inset cabinetry by Wood-Mode. The hutch / desk cabinetry is maple wood with a custom opaque finish with a glaze. Countertops provided in Taj Mahal quartzite.

Hartley Hill Design
When our clients moved into their already built home they decided to live in it for a while before making any changes. Once they were settled they decided to hire us as their interior designers to renovate and redesign various spaces of their home. As they selected the spaces to be renovated they expressed a strong need for storage and customization. They allowed us to design every detail as well as oversee the entire construction process directing our team of skilled craftsmen. The home is a traditional home so it was important for us to retain some of the traditional elements while incorporating our clients style preferences.
Custom designed by Hartley and Hill Design.
All materials and furnishings in this space are available through Hartley and Hill Design. www.hartleyandhilldesign.com
888-639-0639
Neil Landino Photography
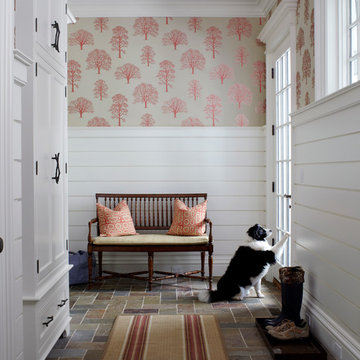
Diseño de vestíbulo posterior tradicional con paredes multicolor, puerta simple y puerta de vidrio
Fotos de casas clásicas
1

















