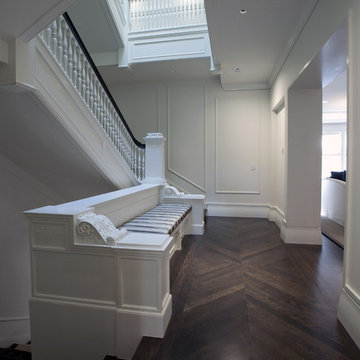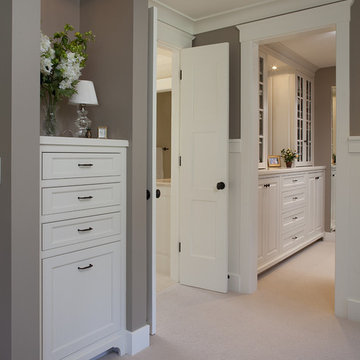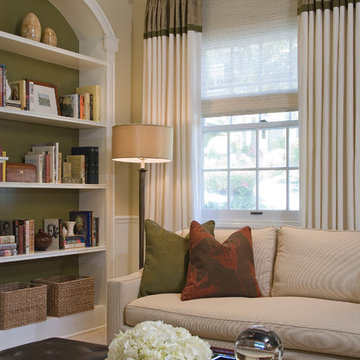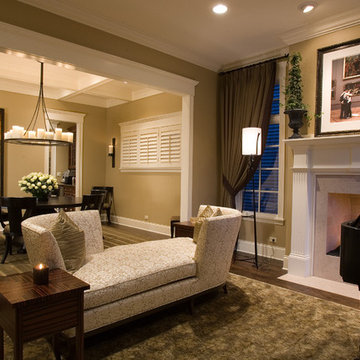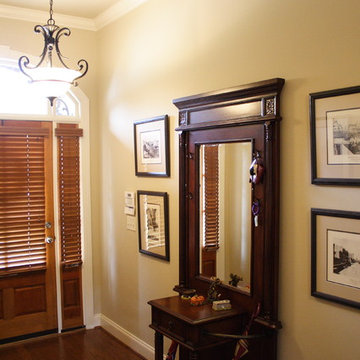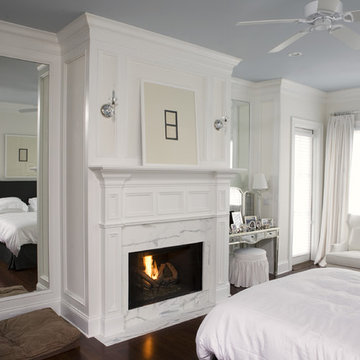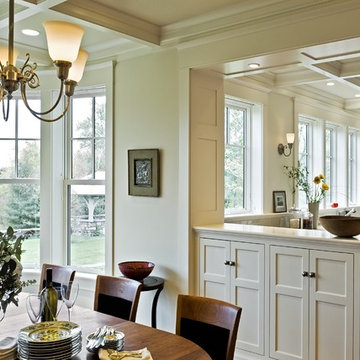Fotos de casas clásicas

This traditional master bathroom is part of a full bedroom suite. It combines masculine and feminine elements to best suit both homeowners' tastes.
2011 ASID Award Winning Design
This 10,000 square foot home was built for a family who prized entertaining and wine, and who wanted a home that would serve them for the rest of their lives. Our goal was to build and furnish a European-inspired home that feels like ‘home,’ accommodates parties with over one hundred guests, and suits the homeowners throughout their lives.
We used a variety of stones, millwork, wallpaper, and faux finishes to compliment the large spaces & natural light. We chose furnishings that emphasize clean lines and a traditional style. Throughout the furnishings, we opted for rich finishes & fabrics for a formal appeal. The homes antiqued chandeliers & light-fixtures, along with the repeating hues of red & navy offer a formal tradition.
Of the utmost importance was that we create spaces for the homeowners lifestyle: wine & art collecting, entertaining, fitness room & sauna. We placed fine art at sight-lines & points of interest throughout the home, and we create rooms dedicated to the homeowners other interests.
Interior Design & Furniture by Martha O'Hara Interiors
Build by Stonewood, LLC
Architecture by Eskuche Architecture
Photography by Susan Gilmore
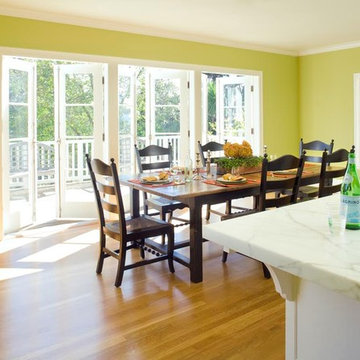
Modelo de comedor de cocina tradicional de tamaño medio con paredes verdes y suelo de madera en tonos medios
Encuentra al profesional adecuado para tu proyecto
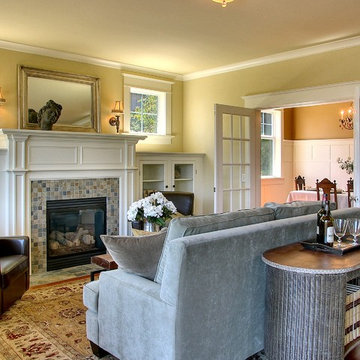
Traditional craftsman home featuring a tile fireplace, built-in cabinets, crown molding and french doors.
Diseño de salón tradicional de tamaño medio con marco de chimenea de baldosas y/o azulejos, paredes amarillas, suelo de madera en tonos medios, todas las chimeneas y alfombra
Diseño de salón tradicional de tamaño medio con marco de chimenea de baldosas y/o azulejos, paredes amarillas, suelo de madera en tonos medios, todas las chimeneas y alfombra
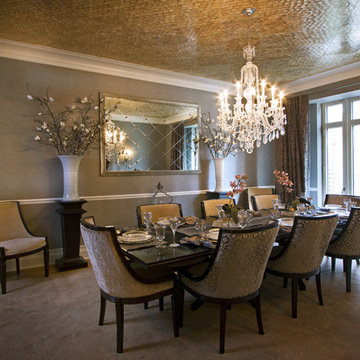
Central Park West, Manhattan
Modelo de comedor tradicional con paredes grises, suelo de madera oscura y suelo beige
Modelo de comedor tradicional con paredes grises, suelo de madera oscura y suelo beige

His vanity done in Crystal custom cabinetry and mirror surround with Crema marfil marble countertop and sconces by Hudson Valley: 4021-OB Menlo Park in Bronze finish. Faucet is by Jado 842/803/105 Hatteras widespread lavatory faucet, lever handles, old bronze. Paint is Benjamin Moore 956 Palace White. Eric Rorer Photography
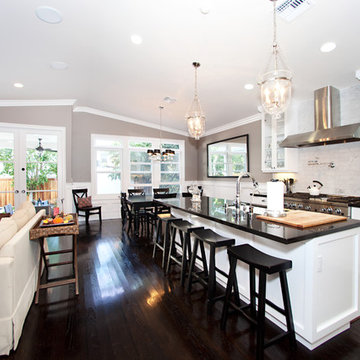
Ejemplo de cocina tradicional con electrodomésticos de acero inoxidable y barras de cocina
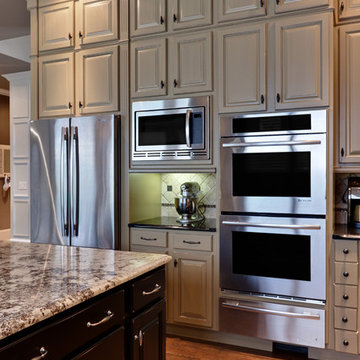
Designer: Teri Turan
Photography: Sacha Griffin
Foto de cocina clásica con armarios con paneles con relieve, puertas de armario grises y electrodomésticos de acero inoxidable
Foto de cocina clásica con armarios con paneles con relieve, puertas de armario grises y electrodomésticos de acero inoxidable

This beautiful kitchen features cabinets from the Wm Ohs Hampton Classics line.
Rob Klein
Conceptual Kitchens
Indianapolis, IN
Modelo de cocina tradicional abierta con armarios con paneles empotrados, puertas de armario blancas, salpicadero blanco, electrodomésticos con paneles, salpicadero de mármol y barras de cocina
Modelo de cocina tradicional abierta con armarios con paneles empotrados, puertas de armario blancas, salpicadero blanco, electrodomésticos con paneles, salpicadero de mármol y barras de cocina
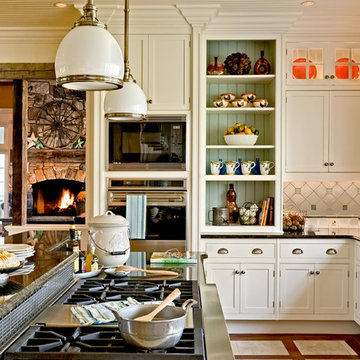
Country Home. Photographer: Rob Karosis
Ejemplo de cocina comedor tradicional de obra con armarios con paneles empotrados, electrodomésticos de acero inoxidable, puertas de armario blancas, encimera de granito, salpicadero multicolor, fregadero sobremueble y salpicadero de azulejos de cerámica
Ejemplo de cocina comedor tradicional de obra con armarios con paneles empotrados, electrodomésticos de acero inoxidable, puertas de armario blancas, encimera de granito, salpicadero multicolor, fregadero sobremueble y salpicadero de azulejos de cerámica
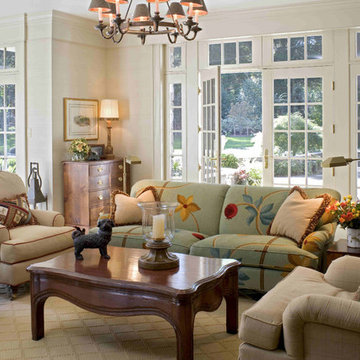
Family Room with French Doors and lots of natual light on Philadelphia's Main Line
Diseño de salón clásico con paredes beige
Diseño de salón clásico con paredes beige
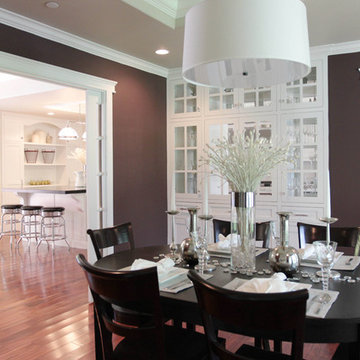
Diseño de comedor clásico con paredes marrones y suelo de madera oscura
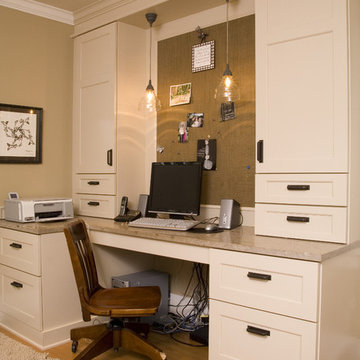
Command Central: This room is the renovated home office that was once a small guest room. It is right off the kitchen on the main floor, so it made a great location for the family home office. The cabinetry is the same style and color as the kitchen so one room flows nicely with the next. The countertop is a warm grey limestone with shells and fossils appearing in the stone. The wall behind the desk and in between the wall cabinets is covered with a tack board that is then covered with a burlap material. The deep drawers to the left make a perfect location for long rolls of wrapping paper.
Photography by Northlight Photography.
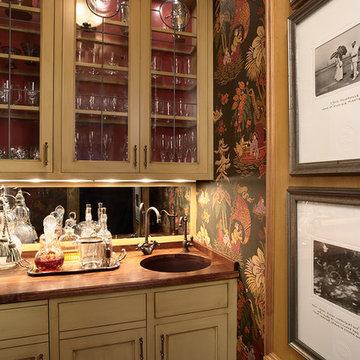
Architect: Cook Architectural Design Studio
General Contractor: Erotas Building Corp
Photo Credit: Susan Gilmore Photography
Modelo de bar en casa clásico grande
Modelo de bar en casa clásico grande
Fotos de casas clásicas
5

















