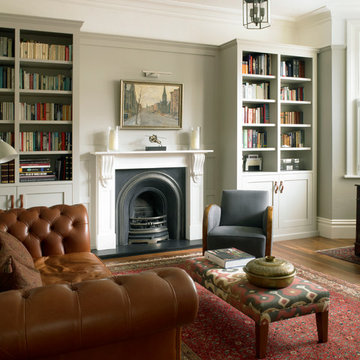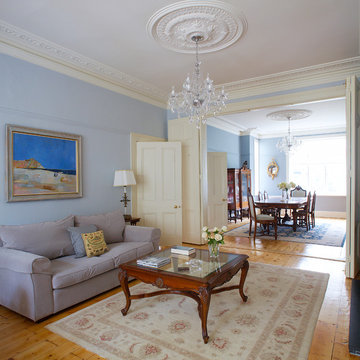Fotos de casas clásicas
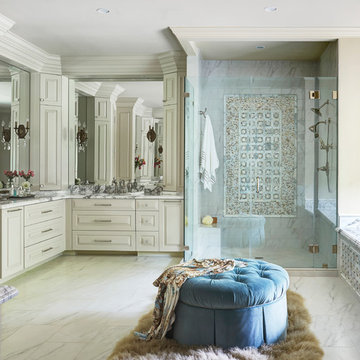
Diseño de cuarto de baño principal tradicional con armarios con paneles con relieve, puertas de armario beige, ducha empotrada, paredes beige, lavabo bajoencimera y ducha con puerta con bisagras
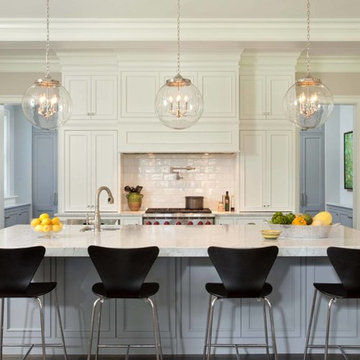
Ejemplo de cocina clásica con fregadero bajoencimera, armarios con paneles empotrados, puertas de armario blancas, salpicadero blanco, salpicadero de azulejos tipo metro, electrodomésticos de acero inoxidable, suelo de madera oscura y una isla
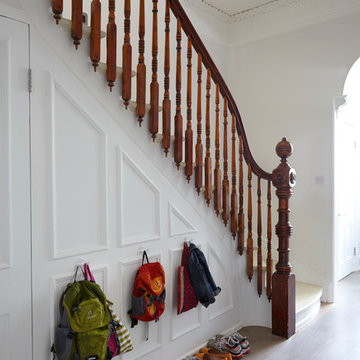
Foto de escalera en L tradicional con escalones de madera pintada y contrahuellas de madera pintada
Encuentra al profesional adecuado para tu proyecto
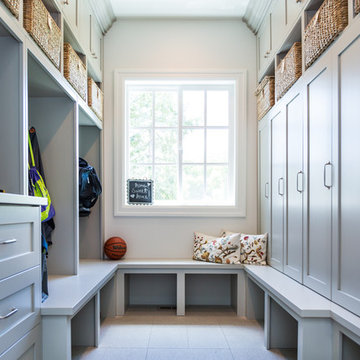
Millcreek Cabinet and Design constructed only the cabinetry. We do not have other information regarding the other finishes such as flooring, wall color, and counters; they were selected by the designer or homeowner.
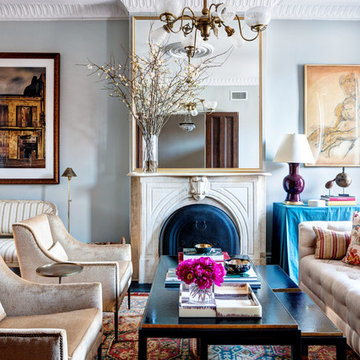
The living room of a beautifully restored Brownstone in Brooklyn is a mix of modern, comfortable upholstered pieces with unique antique pieces and striking contemporary photography.
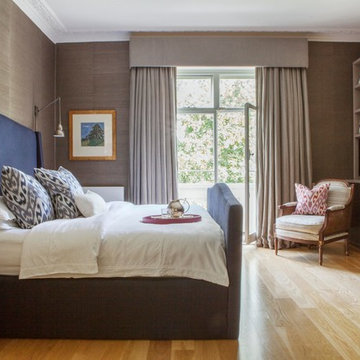
Imagen de dormitorio televisión tradicional con paredes beige y suelo de madera clara
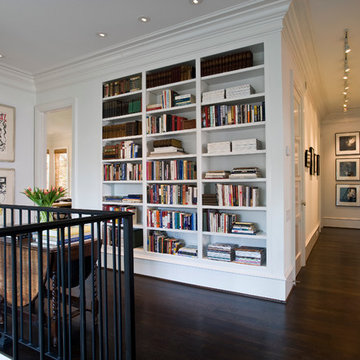
Upper gallery hall. Custom mouldings and millwork. Entry to children's playroom at left.
Photography: Kennon Evett
Modelo de recibidores y pasillos tradicionales con paredes blancas y suelo de madera oscura
Modelo de recibidores y pasillos tradicionales con paredes blancas y suelo de madera oscura
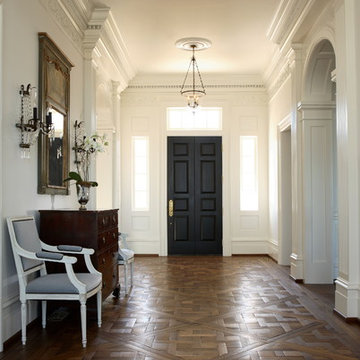
Ejemplo de hall tradicional grande con paredes blancas, suelo de madera en tonos medios y puerta simple
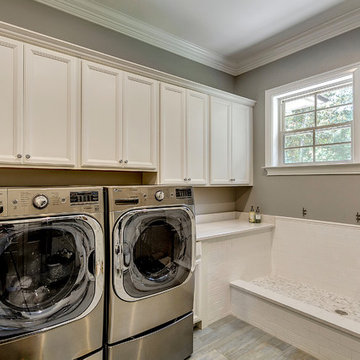
© Will Sullivan, Emerald Coat Real Estate Photography, LLC
Diseño de lavadero tradicional con armarios con paneles empotrados, puertas de armario blancas, paredes grises y lavadora y secadora juntas
Diseño de lavadero tradicional con armarios con paneles empotrados, puertas de armario blancas, paredes grises y lavadora y secadora juntas

Hartley Hill Design
When our clients moved into their already built home they decided to live in it for a while before making any changes. Once they were settled they decided to hire us as their interior designers to renovate and redesign various spaces of their home. As they selected the spaces to be renovated they expressed a strong need for storage and customization. They allowed us to design every detail as well as oversee the entire construction process directing our team of skilled craftsmen. The home is a traditional home so it was important for us to retain some of the traditional elements while incorporating our clients style preferences.
Custom designed by Hartley and Hill Design.
All materials and furnishings in this space are available through Hartley and Hill Design. www.hartleyandhilldesign.com
888-639-0639
Neil Landino Photography

Credit: Ron Rosenzweig
Diseño de cocina comedor clásica grande con fregadero bajoencimera, armarios con paneles con relieve, encimera de granito, electrodomésticos de acero inoxidable, puertas de armario de madera oscura, salpicadero beige, salpicadero de azulejos de cerámica, suelo de baldosas de cerámica, una isla, suelo beige y encimeras marrones
Diseño de cocina comedor clásica grande con fregadero bajoencimera, armarios con paneles con relieve, encimera de granito, electrodomésticos de acero inoxidable, puertas de armario de madera oscura, salpicadero beige, salpicadero de azulejos de cerámica, suelo de baldosas de cerámica, una isla, suelo beige y encimeras marrones

As is the case with many older homes, the layout of this kitchen was slightly awkward. The Panageries team began this project by completely gutting the kitchen and reworking the entire layout. Stainless steel, Wolfe & Subzero appliances are situated to one side of the room, creating a much more practical space that is easy to maneuver when preparing meals.
We blended a light gray, Luce Di Luna quartzite countertop and Walker Zanger white, beveled subway tile backsplash with dark, charcoal cabinetry. The full inset doors and drawers feature polished nickel bin pulls and cut glass knobs. The small, upper doors sport restoration glass.
Photography by Fish Eye Studios

White kitchen with stainless steel appliances and handcrafted kitchen island in the middle. The dark wood floors are a wonderful contrast to the white cabinets. This home is located in Del Mar, California and was built in 2008 by Smith Brothers. Additional Credits: Architect: Richard Bokal Interior Designer: Doug Dolezal
Additional Credits:
Architect: Richard Bokal
Interior Designer Doug Dolezal
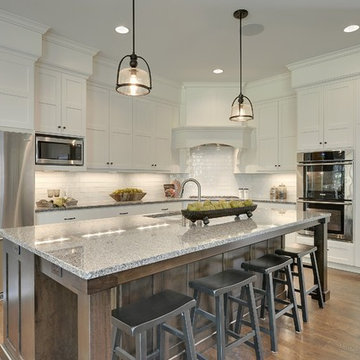
Professionally Staged by Ambience at Home
http://ambiance-athome.com/
Professionally Photographed by SpaceCrafting
http://spacecrafting.com

This home showcases a joyful palette with printed upholstery, bright pops of color, and unexpected design elements. It's all about balancing style with functionality as each piece of decor serves an aesthetic and practical purpose.
---
Project designed by Pasadena interior design studio Amy Peltier Interior Design & Home. They serve Pasadena, Bradbury, South Pasadena, San Marino, La Canada Flintridge, Altadena, Monrovia, Sierra Madre, Los Angeles, as well as surrounding areas.
For more about Amy Peltier Interior Design & Home, click here: https://peltierinteriors.com/
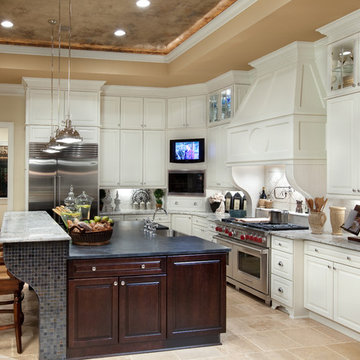
J.E. Evans
Modelo de cocinas en L clásica con fregadero sobremueble, armarios con paneles con relieve, puertas de armario blancas, salpicadero blanco, salpicadero de azulejos tipo metro y electrodomésticos de acero inoxidable
Modelo de cocinas en L clásica con fregadero sobremueble, armarios con paneles con relieve, puertas de armario blancas, salpicadero blanco, salpicadero de azulejos tipo metro y electrodomésticos de acero inoxidable

Designed by Melissa M. Sutherland, CKD, Allied ASID, Photo by Bill LaFevor
Vibra Stainless Steel Countertop and Backsplash with Integral Stainless Steel Sink by FourSeasons MetalWorks.
Kitchen Design and Cabinets by Hermitage Kitchen Design Gallery in Nashville, TN
Featured in online article at: http://www.homeportfolio.com/kitchen/kitchens-with-open-cabinets-and-shelving/
Fotos de casas clásicas
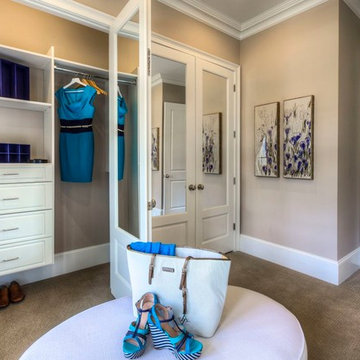
Finding the perfect outfit won't be hard in this closet. (Designed by Artisan Design Group)
Imagen de vestidor tradicional con puertas de armario blancas
Imagen de vestidor tradicional con puertas de armario blancas
2

















