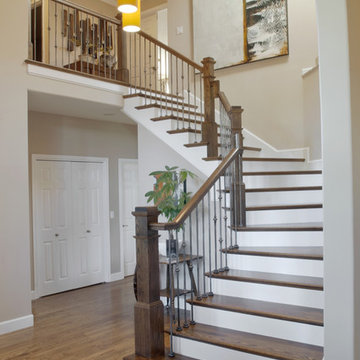7.990 fotos de casas

Photography by Laura Hull.
Imagen de despacho tradicional renovado pequeño con paredes azules, suelo de madera oscura y escritorio independiente
Imagen de despacho tradicional renovado pequeño con paredes azules, suelo de madera oscura y escritorio independiente
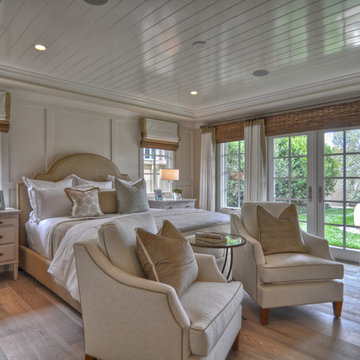
Built, designed & furnished by Spinnaker Development, Newport Beach
Interior Design by Details a Design Firm
Photography by Bowman Group Photography

Learn more about this kitchen remodel at the link above. Email me at carla@carlaaston.com to receive access to the list of paint colors used on this project. Title your email: "Heights Project Paint Colors".
Encuentra al profesional adecuado para tu proyecto

With its cedar shake roof and siding, complemented by Swannanoa stone, this lakeside home conveys the Nantucket style beautifully. The overall home design promises views to be enjoyed inside as well as out with a lovely screened porch with a Chippendale railing.
Throughout the home are unique and striking features. Antique doors frame the opening into the living room from the entry. The living room is anchored by an antique mirror integrated into the overmantle of the fireplace.
The kitchen is designed for functionality with a 48” Subzero refrigerator and Wolf range. Add in the marble countertops and industrial pendants over the large island and you have a stunning area. Antique lighting and a 19th century armoire are paired with painted paneling to give an edge to the much-loved Nantucket style in the master. Marble tile and heated floors give way to an amazing stainless steel freestanding tub in the master bath.
Rachael Boling Photography

This kitchen features Venetian Gold Granite Counter tops, White Linen glazed custom cabinetry on the parameter and Gunstock stain on the island, the vent hood and around the stove. The Flooring is American Walnut in varying sizes. There is a natural stacked stone on as the backsplash under the hood with a travertine subway tile acting as the backsplash under the cabinetry. Two tones of wall paint were used in the kitchen. Oyster bar is found as well as Morning Fog.

Los Altos, CA.
Ejemplo de salón clásico con paredes beige, todas las chimeneas, televisor colgado en la pared y alfombra
Ejemplo de salón clásico con paredes beige, todas las chimeneas, televisor colgado en la pared y alfombra

Photo Credits: Anna Stathaki
Modelo de salón tradicional renovado de tamaño medio con paredes verdes, suelo de madera en tonos medios, todas las chimeneas, marco de chimenea de piedra y suelo marrón
Modelo de salón tradicional renovado de tamaño medio con paredes verdes, suelo de madera en tonos medios, todas las chimeneas, marco de chimenea de piedra y suelo marrón
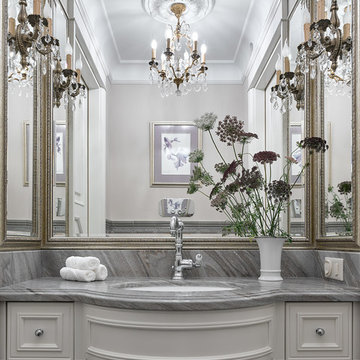
дизайнер Виктория Смирнова,
фотограф Сергей Ананьев,
стилист Дарья Соболева,
флорист Елизавета Амбрасовская
Modelo de cuarto de baño tradicional con armarios con paneles empotrados, puertas de armario blancas, lavabo bajoencimera, baldosas y/o azulejos grises, baldosas y/o azulejos de cerámica, encimera de mármol, paredes grises y espejo con luz
Modelo de cuarto de baño tradicional con armarios con paneles empotrados, puertas de armario blancas, lavabo bajoencimera, baldosas y/o azulejos grises, baldosas y/o azulejos de cerámica, encimera de mármol, paredes grises y espejo con luz
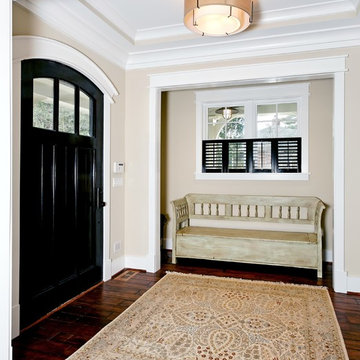
Imagen de puerta principal clásica con paredes beige, suelo de madera oscura, puerta simple y puerta negra

Boomgaarden Architects, Joyce Bruce & Sterling Wilson Interiors
Modelo de salón cerrado tradicional renovado grande con paredes beige, marco de chimenea de ladrillo, suelo de madera en tonos medios, todas las chimeneas y suelo marrón
Modelo de salón cerrado tradicional renovado grande con paredes beige, marco de chimenea de ladrillo, suelo de madera en tonos medios, todas las chimeneas y suelo marrón
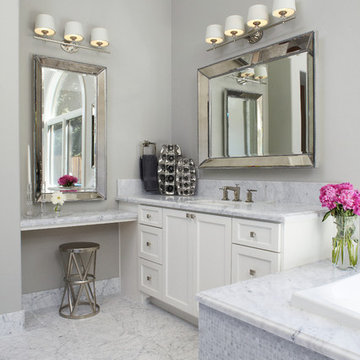
"Her's" Vanity with make up area.
Modelo de cuarto de baño tradicional renovado con baldosas y/o azulejos en mosaico
Modelo de cuarto de baño tradicional renovado con baldosas y/o azulejos en mosaico
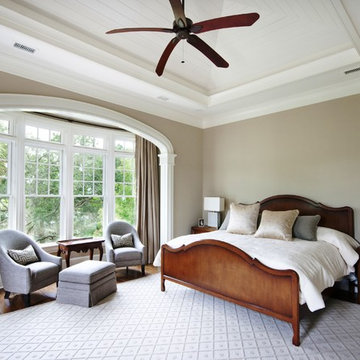
Photo by: Matt Bolt, Charleston Home+Design
Imagen de dormitorio clásico con paredes beige
Imagen de dormitorio clásico con paredes beige
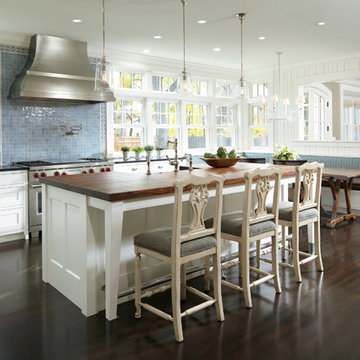
Architecture that is synonymous with the age of elegance, this welcoming Georgian style design reflects and emphasis for symmetry with the grand entry, stairway and front door focal point.
Near Lake Harriet in Minneapolis, this newly completed Georgian style home includes a renovation, new garage and rear addition that provided new and updated spacious rooms including an eat-in kitchen, mudroom, butler pantry, home office and family room that overlooks expansive patio and backyard spaces. The second floor showcases and elegant master suite. A collection of new and antique furnishings, modern art, and sunlit rooms, compliment the traditional architectural detailing, dark wood floors, and enameled woodwork. A true masterpiece. Call today for an informational meeting, tour or portfolio review.
BUILDER: Streeter & Associates, Renovation Division - Bob Near
ARCHITECT: Peterssen/Keller
INTERIOR: Engler Studio
PHOTOGRAPHY: Karen Melvin Photography

Foto de cocinas en L tradicional cerrada con fregadero de un seno, puertas de armario de madera en tonos medios y electrodomésticos negros
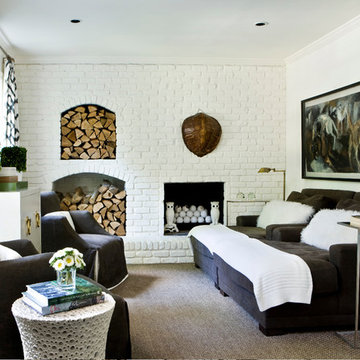
Photo by Erica George Dines
Interior design by Melanie Turner
http://melanieturnerinteriors.com/

A growing family and the need for more space brought the homeowners of this Arlington home to Feinmann Design|Build. As was common with Victorian homes, a shared bathroom was located centrally on the second floor. Professionals with a young and growing family, our clients had reached a point where they recognized the need for a Master Bathroom for themselves and a more practical family bath for the children. The design challenge for our team was how to find a way to create both a Master Bath and a Family Bath out of the existing Family Bath, Master Bath and adjacent closet. The solution had to consider how to shrink the Family Bath as small as possible, to allow for more room in the master bath, without compromising functionality. Furthermore, the team needed to create a space that had the sensibility and sophistication to match the contemporary Master Suite with the limited space remaining.
Working with the homes original floor plans from 1886, our skilled design team reconfigured the space to achieve the desired solution. The Master Bath design included cabinetry and arched doorways that create the sense of separate and distinct rooms for the toilet, shower and sink area, while maintaining openness to create the feeling of a larger space. The sink cabinetry was designed as a free-standing furniture piece which also enhances the sense of openness and larger scale.
In the new Family Bath, painted walls and woodwork keep the space bright while the Anne Sacks marble mosaic tile pattern referenced throughout creates a continuity of color, form, and scale. Design elements such as the vanity and the mirrors give a more contemporary twist to the period style of these elements of the otherwise small basic box-shaped room thus contributing to the visual interest of the space.
Photos by John Horner

A central upper storage cabinet painted with Farrow and Ball's Stone Blue No. 86 separates the two sinks in this marble Master Bath. Rion Rizzo, Creative Sources Photography

Some of my bedrooms.
Foto de dormitorio clásico con todas las chimeneas y paredes beige
Foto de dormitorio clásico con todas las chimeneas y paredes beige

Joseph St. Pierre photo
Diseño de salón cerrado clásico grande con marco de chimenea de piedra, paredes beige, suelo de madera en tonos medios, todas las chimeneas, suelo marrón y cortinas
Diseño de salón cerrado clásico grande con marco de chimenea de piedra, paredes beige, suelo de madera en tonos medios, todas las chimeneas, suelo marrón y cortinas
7.990 fotos de casas
1

















