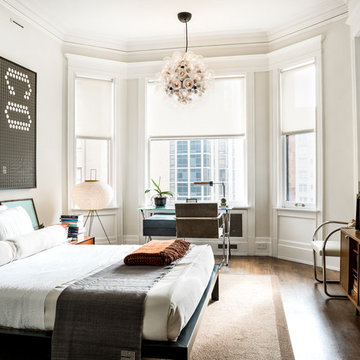258 fotos de casas

His vanity done in Crystal custom cabinetry and mirror surround with Crema marfil marble countertop and sconces by Hudson Valley: 4021-OB Menlo Park in Bronze finish. Faucet is by Jado 842/803/105 Hatteras widespread lavatory faucet, lever handles, old bronze. Paint is Benjamin Moore 956 Palace White. Eric Rorer Photography

Elegant Dining Room
Foto de comedor tradicional de tamaño medio cerrado con paredes amarillas, suelo de madera oscura, todas las chimeneas, marco de chimenea de piedra, suelo marrón y papel pintado
Foto de comedor tradicional de tamaño medio cerrado con paredes amarillas, suelo de madera oscura, todas las chimeneas, marco de chimenea de piedra, suelo marrón y papel pintado

The stylish home office has a distressed white oak flooring with grey staining and a contemporary fireplace with wood surround.
Modelo de despacho clásico renovado grande con todas las chimeneas, marco de chimenea de madera, escritorio independiente, paredes beige, suelo de madera clara y suelo gris
Modelo de despacho clásico renovado grande con todas las chimeneas, marco de chimenea de madera, escritorio independiente, paredes beige, suelo de madera clara y suelo gris
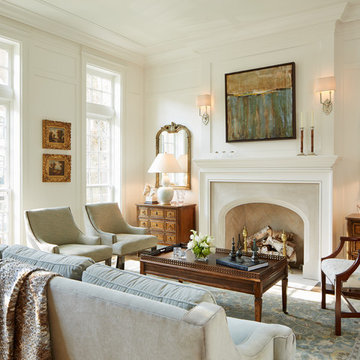
©Nathan Kirkman Photography
Middlefork Development, LLC
www.middleforkcapital.com
Foto de salón para visitas cerrado tradicional grande con paredes blancas y todas las chimeneas
Foto de salón para visitas cerrado tradicional grande con paredes blancas y todas las chimeneas

Miele Dryer raised and built into joinery
Imagen de lavadero multiusos y de galera tradicional grande con fregadero bajoencimera, armarios con paneles empotrados, puertas de armario blancas, encimera de cuarzo compacto, paredes blancas y suelo de travertino
Imagen de lavadero multiusos y de galera tradicional grande con fregadero bajoencimera, armarios con paneles empotrados, puertas de armario blancas, encimera de cuarzo compacto, paredes blancas y suelo de travertino

Beaux arts architecture of Blairsden was inspiration for kitchen. Homeowner wanted clean airy look while repurposing cold commercial cooking space to an aesthetically pleasing functional kitchen for family and friends or for a catering staff during larger gatherings.
Aside from the hand made LaCornue range, no appliances were to be be in the kitchen so as not to interfere with the aesthetic. Instead, the appliances were moved to an adjacent space and celebrated as their own aesthetic with complimentary stainless steel cabinetry and tiled walls.
The color pallet of the kitchen was intentionally subtle with tones of beige white and grey. Light was reintroduced into the space by rebuilding the east and north windows.
Traffic pattern was improved by moving range from south wall to north wall. Custom stainless structural window, with stainless steel screen and natural brass harlequin grill encapsulated in insulated frosted glass, was engineered to support hood and creates a stunning backdrop for the already gorgeous range.
All hardware in kitchen is unlacquered natural brass intentionally selected so as to develop its own patina as it oxides over time to give a true historic quality.
Other interesting point about kitchen:
All cabinetry doors 5/4"
All cabinetry interiors natural walnut
All cabinetry interiors on sensors and light up with LED lights that are routed into frames of cabinetry
Magnetic cutlery dividers in drawers enable user to reposition easily
Venician plaster walls
Lava stone countertops on perimeter
Marble countertop island
2 level cutting boards and strainers in sink by galley workstation

Chipper Hatter
Foto de aseo clásico de tamaño medio con lavabo sobreencimera, armarios con rebordes decorativos, puertas de armario blancas, encimera de mármol, paredes amarillas y encimeras blancas
Foto de aseo clásico de tamaño medio con lavabo sobreencimera, armarios con rebordes decorativos, puertas de armario blancas, encimera de mármol, paredes amarillas y encimeras blancas

The counter in this award wining bathroom is an art photography image printed on steel and toped with glass to create a cool watery landscape for lovely handblown glass sea creatures and natural stone objects. The custom wall hung cabinet has carved panel doors for a cutting edge subtle texture.
Photographer: Dan Piassick

With its cedar shake roof and siding, complemented by Swannanoa stone, this lakeside home conveys the Nantucket style beautifully. The overall home design promises views to be enjoyed inside as well as out with a lovely screened porch with a Chippendale railing.
Throughout the home are unique and striking features. Antique doors frame the opening into the living room from the entry. The living room is anchored by an antique mirror integrated into the overmantle of the fireplace.
The kitchen is designed for functionality with a 48” Subzero refrigerator and Wolf range. Add in the marble countertops and industrial pendants over the large island and you have a stunning area. Antique lighting and a 19th century armoire are paired with painted paneling to give an edge to the much-loved Nantucket style in the master. Marble tile and heated floors give way to an amazing stainless steel freestanding tub in the master bath.
Rachael Boling Photography
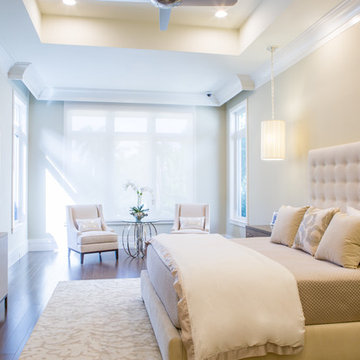
Beautiful master bedroom with sitting area. The entire room is light and bright and opens out to the lush landscaping, pool, fountain and patio.
Modelo de dormitorio principal clásico renovado extra grande con paredes beige y suelo de madera en tonos medios
Modelo de dormitorio principal clásico renovado extra grande con paredes beige y suelo de madera en tonos medios
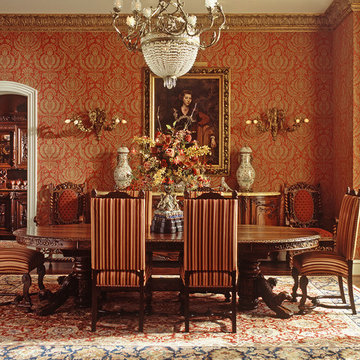
Danny Piassick
Imagen de comedor clásico grande cerrado con paredes rojas, suelo de madera en tonos medios y suelo marrón
Imagen de comedor clásico grande cerrado con paredes rojas, suelo de madera en tonos medios y suelo marrón
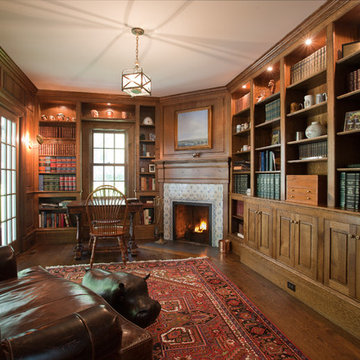
Doyle Coffin Architecture
+ Dan Lenore, Photographer
Foto de despacho clásico grande con paredes marrones, suelo de madera oscura, chimenea de esquina, marco de chimenea de baldosas y/o azulejos y escritorio independiente
Foto de despacho clásico grande con paredes marrones, suelo de madera oscura, chimenea de esquina, marco de chimenea de baldosas y/o azulejos y escritorio independiente

Wide plank Birch flooring custom sawn in the USA by Hull Forest Products. 1-800-928-9602. Ships direct from our mill. www.hullforest.com. Craft / laundry room in Newport Beach, California features solid wide plank figured Birch wood flooring from Hull Forest Products. The floorboards are five to twelve inches wide and some of the planks are as long as sixteen feet.
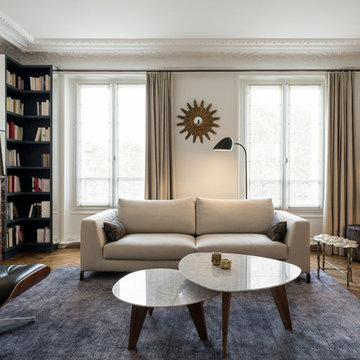
Imagen de salón para visitas cerrado clásico renovado grande sin televisor con paredes beige, suelo de madera en tonos medios, todas las chimeneas, marco de chimenea de piedra y suelo marrón
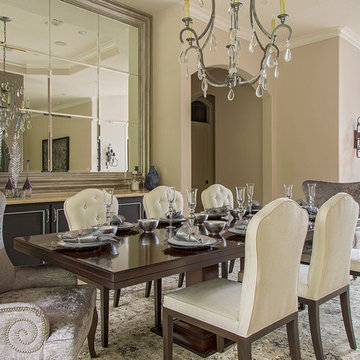
Almost every room in the house offers stunning views of the outdoor living space and golf course. The dining room is subtly elegant creating an intimate dining space but also a space to enjoy looking outdoors. The custom chairs have a curved back design to contrast with the linear dining table. The host and hostess chairs add texture and Texas chic with their velvet alligator skin fabric. Permanently set, the tableware sparkles under the crystal chandelier revitalized by a talented faux finisher.
Erika Barczak, By Design Interiors Inc.
Photo Credit: Daniel Angulo www.danielangulo.com
Builder: Kichi Creek Builders
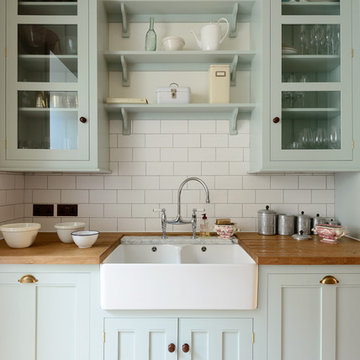
deVOL Kitchens
Diseño de cocina lineal tradicional de tamaño medio cerrada sin isla con armarios con rebordes decorativos, puertas de armario azules, encimera de madera, salpicadero blanco, salpicadero de azulejos tipo metro, electrodomésticos de acero inoxidable, suelo de madera clara y fregadero de doble seno
Diseño de cocina lineal tradicional de tamaño medio cerrada sin isla con armarios con rebordes decorativos, puertas de armario azules, encimera de madera, salpicadero blanco, salpicadero de azulejos tipo metro, electrodomésticos de acero inoxidable, suelo de madera clara y fregadero de doble seno
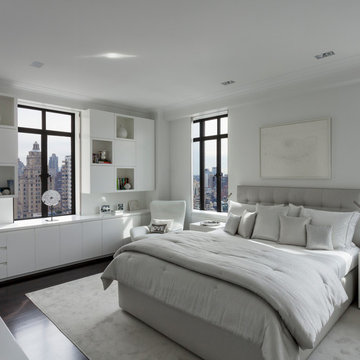
Custom made bed and headboard, custom lacquer side tables, and white lacquer built-ins.
Imagen de dormitorio principal contemporáneo grande sin chimenea con paredes blancas y suelo de madera oscura
Imagen de dormitorio principal contemporáneo grande sin chimenea con paredes blancas y suelo de madera oscura

Jennifer Brown
Ejemplo de dormitorio principal nórdico grande con paredes grises, suelo de madera clara, todas las chimeneas y marco de chimenea de piedra
Ejemplo de dormitorio principal nórdico grande con paredes grises, suelo de madera clara, todas las chimeneas y marco de chimenea de piedra
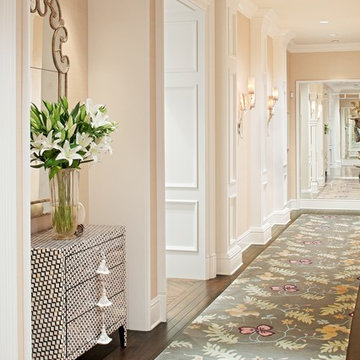
My love of hallways continues in this home which I gutted and did allow the architectural details and furnishings!
Foto de recibidores y pasillos clásicos con paredes beige, suelo de madera oscura y suelo marrón
Foto de recibidores y pasillos clásicos con paredes beige, suelo de madera oscura y suelo marrón
258 fotos de casas
1

















