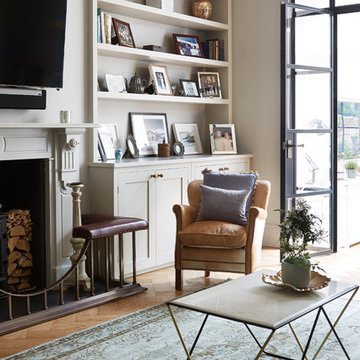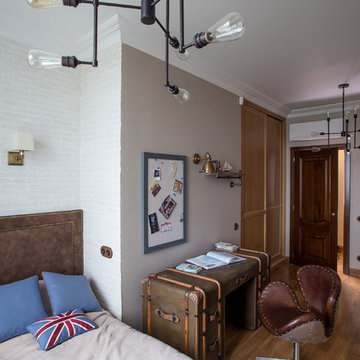Fotos de casas industriales
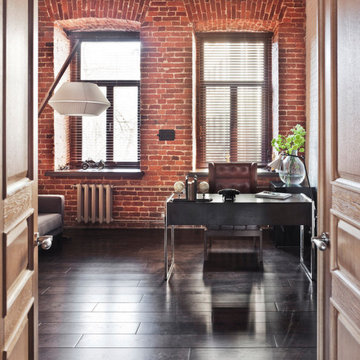
Diseño de despacho industrial grande con paredes rojas, suelo de madera oscura, escritorio independiente y suelo marrón
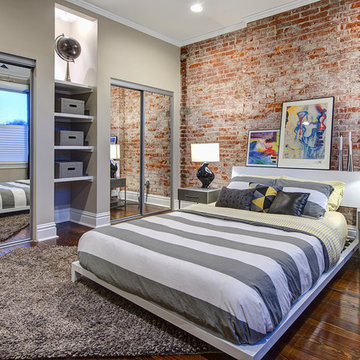
S&K Interiors
Foto de habitación de invitados urbana de tamaño medio sin chimenea con paredes verdes, suelo de madera oscura y suelo marrón
Foto de habitación de invitados urbana de tamaño medio sin chimenea con paredes verdes, suelo de madera oscura y suelo marrón
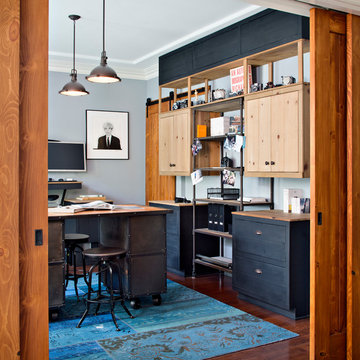
This successful sport photographer needed his dining room converted into a home office. Every furniture piece was custom to accommodate his needs, especially his height (6'8"). The industrial island has side cabinets for his cameras for easy access on-the-go. It is also open in the center to accommodate a collaborate work space. The cabinets are custom designed to allow for the sliding door to sneak through it without much attention. The standing height custom desk top is affixed to the wall to allow the client to enjoy standing or leaning on his stand-up chair instead of having to sit all day. Finally, this take on the industrial style is bold and in-your-face, just like the client.
Photo courtesy of Chipper Hatter: www.chipperhatter.com
Encuentra al profesional adecuado para tu proyecto
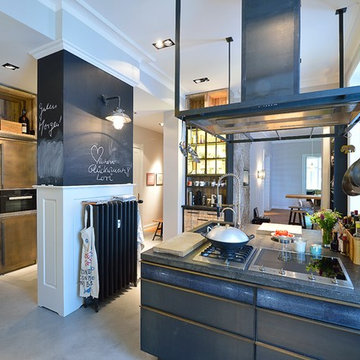
Ejemplo de cocina industrial grande abierta con puertas de armario con efecto envejecido, encimera de piedra caliza, armarios con paneles lisos, suelo de cemento, salpicadero blanco y península
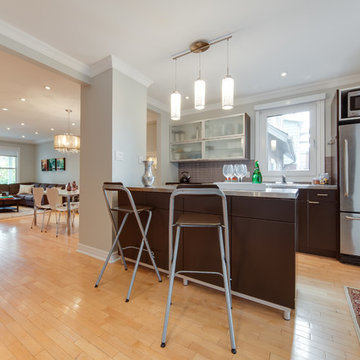
Modelo de cocina industrial con electrodomésticos de acero inoxidable
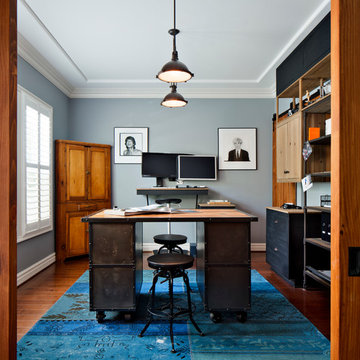
This successful sport photographer needed his dining room converted into a home office. Every furniture piece was custom to accommodate his needs, especially his height (6'8"). The industrial island has side cabinets for his cameras for easy access on-the-go. It is also open in the center to accommodate a collaborate work space. The cabinets are custom designed to allow for the sliding door to sneak through it without much attention. The standing height custom desk top is affixed to the wall to allow the client to enjoy standing or leaning on his stand-up chair instead of having to sit all day. Finally, this take on the industrial style is bold and in-your-face, just like the client.
Photo courtesy of Chipper Hatter: www.chipperhatter.com
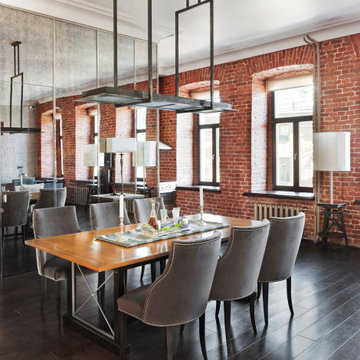
Ejemplo de comedor industrial de tamaño medio abierto con paredes rojas, suelo de madera oscura y suelo marrón
Fotos de casas industriales
1

















