Fotos de casas asiáticas
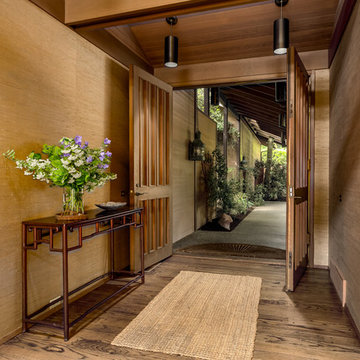
Mike Seidel Photography
Ejemplo de distribuidor de estilo zen extra grande con suelo de madera en tonos medios, puerta doble y puerta de madera en tonos medios
Ejemplo de distribuidor de estilo zen extra grande con suelo de madera en tonos medios, puerta doble y puerta de madera en tonos medios
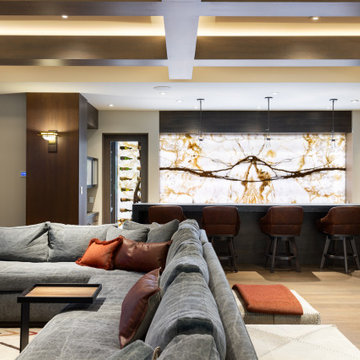
Foto de bar en casa con barra de bar lineal asiático extra grande con fregadero bajoencimera, armarios con paneles lisos, puertas de armario marrones, encimera de ónix, salpicadero multicolor, salpicadero de losas de piedra, suelo de travertino, suelo gris y encimeras negras
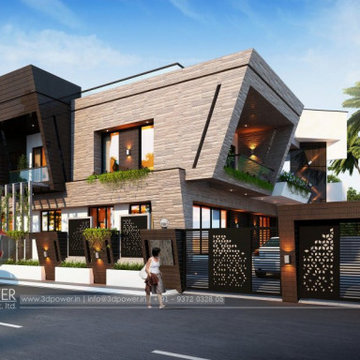
3d powers artists present another masterpeice 3d rendering of some of our unique and new building design, let us know how you find this latest modern home rendering by us. If you are planning to make 3d design for any of your project then contact us now on the following details to get the best deal
Whatsapp us on:
+91 9372032805
+91 8975253200
Email Us on:
info@3dpower.in
threedpower@gmail.com
For more details visit our website :
http://www.3dpower.in/
http://www.threedpower.com/
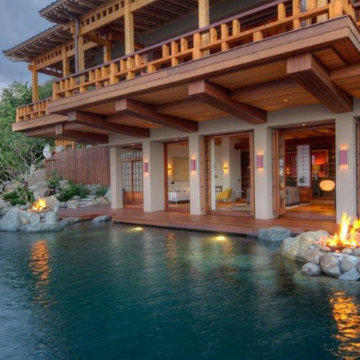
Gorgeous custom built home on Virgin Gorda utilizing many different species including Ipe, Cumaru, Western Red Cedar, Cypress, and Reclaimed River Cypress. Every profile from large dimensional beams to pregrooved decking to shiplap/T&G/Rainscreen siding and soffit profiles was used on both the exterior and interior.
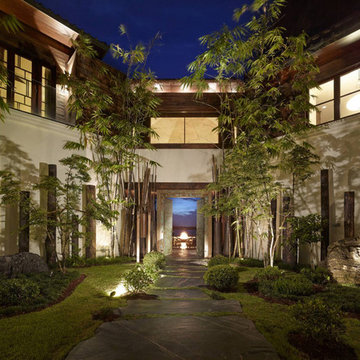
Exotic Asian-inspired Architecture Atlantic Ocean Manalapan Beach Ocean-to-Intracoastal
Tropical Foliage
Bamboo Landscaping
Old Malaysian Door
Natural Patina Finish Natural Stone Slab Walkway Butt Glazing
Night Water View
Firepit Seating
Custom Windows & Doors
Japanese Architecture Modern Award-winning Studio K Architects Pascal Liguori and son 561-320-3109 pascalliguoriandson.com
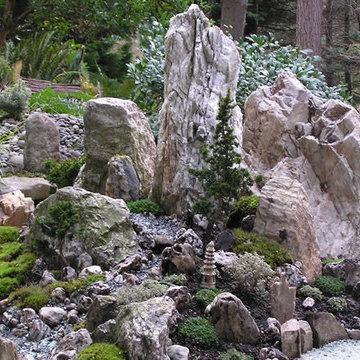
Trusted | Proven | Reliable
est. | ProScapes | 2001
Proudly serving Skagit, Whatcom, Island and Snohomish Counties
Diseño de jardín asiático extra grande con estanque
Diseño de jardín asiático extra grande con estanque
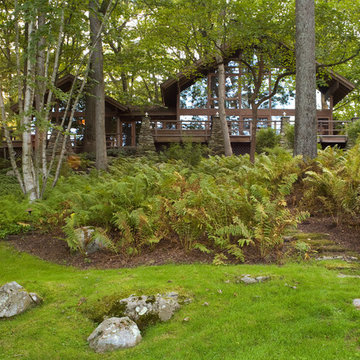
Exterior of house lake side
Ejemplo de fachada de casa marrón de estilo zen extra grande de dos plantas con revestimiento de madera
Ejemplo de fachada de casa marrón de estilo zen extra grande de dos plantas con revestimiento de madera
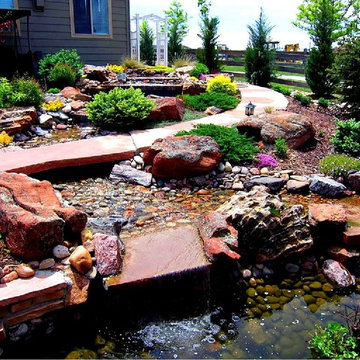
Modelo de jardín de estilo zen extra grande en verano en patio trasero con jardín francés, fuente, exposición total al sol y adoquines de piedra natural
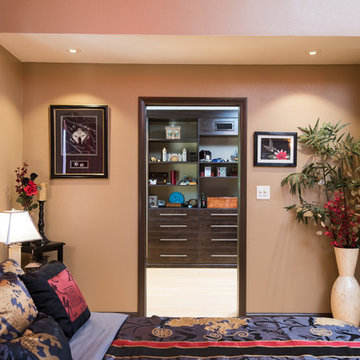
This Master Bathroom, Bedroom and Closet remodel was inspired with Asian fusion. Our client requested her space be a zen, peaceful retreat. This remodel Incorporated all the desired wished of our client down to the smallest detail. A nice soaking tub and walk shower was put into the bathroom along with an dark vanity and vessel sinks. The bedroom was painted with warm inviting paint and the closet had cabinets and shelving built in. This space is the epitome of zen.
Scott Basile, Basile Photography
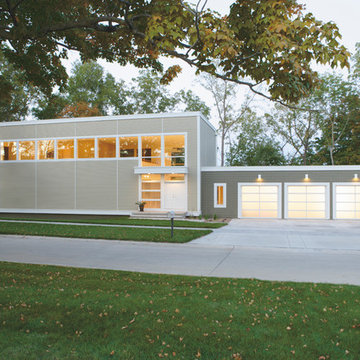
Inspiration from Avante Garage Door Collection
Foto de garaje adosado de estilo zen extra grande para tres coches
Foto de garaje adosado de estilo zen extra grande para tres coches
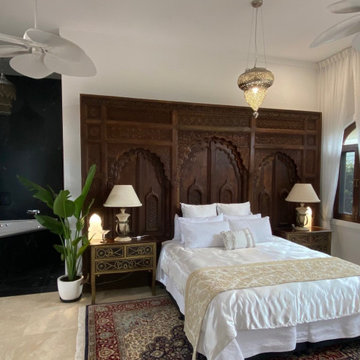
Jodha Bai Retreat bedroom
Ejemplo de habitación de invitados de estilo zen extra grande con paredes blancas, suelo de baldosas de cerámica, suelo beige y boiserie
Ejemplo de habitación de invitados de estilo zen extra grande con paredes blancas, suelo de baldosas de cerámica, suelo beige y boiserie
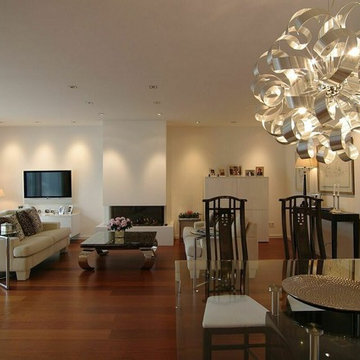
Duisburg-Rahm, neu gestalteter Wohnraum
Modelo de salón para visitas abierto de estilo zen extra grande con paredes blancas, suelo de madera pintada, estufa de leña, marco de chimenea de yeso, televisor colgado en la pared, suelo rojo, bandeja y papel pintado
Modelo de salón para visitas abierto de estilo zen extra grande con paredes blancas, suelo de madera pintada, estufa de leña, marco de chimenea de yeso, televisor colgado en la pared, suelo rojo, bandeja y papel pintado
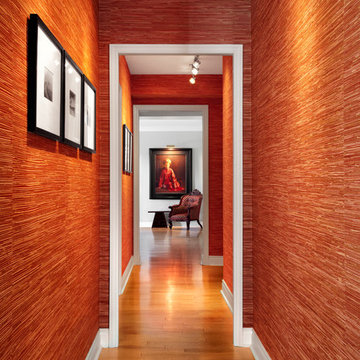
Diseño de puerta principal de estilo zen extra grande con paredes rojas, suelo de madera clara y puerta simple
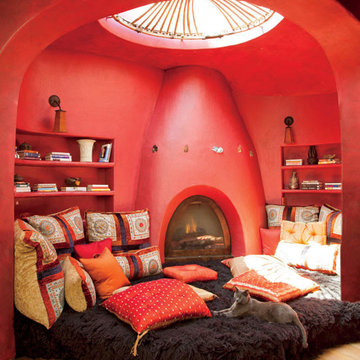
photo by: Roger Davies
Imagen de dormitorio principal de estilo zen extra grande con paredes multicolor y chimenea de esquina
Imagen de dormitorio principal de estilo zen extra grande con paredes multicolor y chimenea de esquina
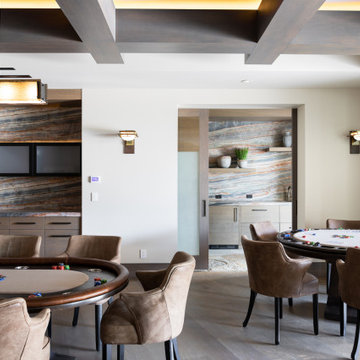
Imagen de sótano con puerta Cuarto de juegos y blanco asiático extra grande sin cuartos de juegos con paredes blancas, suelo de madera en tonos medios, todas las chimeneas, marco de chimenea de piedra, suelo marrón y casetón
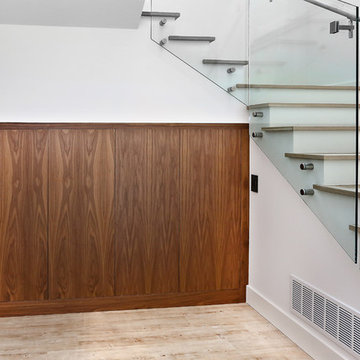
Under stairs storage with interior adjustable shelves and fake wall side panels
Modelo de escalera en U asiática extra grande con barandilla de vidrio
Modelo de escalera en U asiática extra grande con barandilla de vidrio
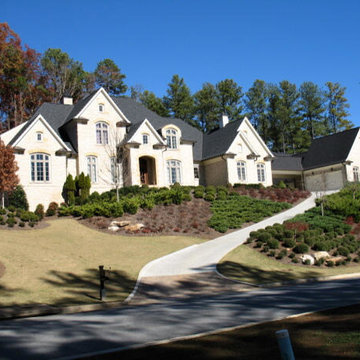
A delightful French Country Farmhouse incorporating Feng Shui design principles in the River Club golf community in Suwanee, Georgia built with rough sawn timbers and Texas White Limestone.
Photographed by the Architect Greg Mix
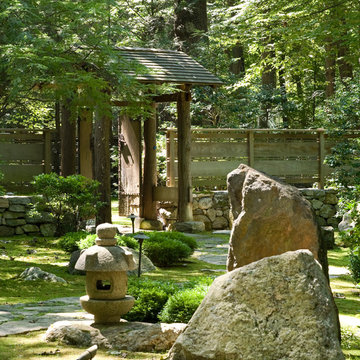
entry into enclosure for house and gardens
Foto de fachada de casa marrón de estilo zen extra grande de dos plantas con revestimiento de madera
Foto de fachada de casa marrón de estilo zen extra grande de dos plantas con revestimiento de madera
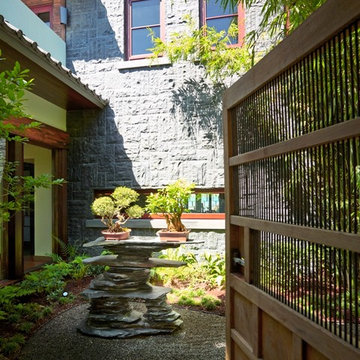
Imagen de jardín asiático extra grande en patio con gravilla, jardín francés y exposición reducida al sol
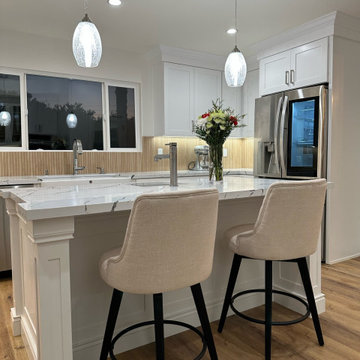
Japandi Kitchen – Chino Hills
A kitchen extension is the ultimate renovation to enhance your living space and add value to your home. This new addition not only provides extra square footage but also allows for endless design possibilities, bringing your kitchen dreams to life.
This kitchen was inspired by the Japanese-Scandinavian design movement, “Japandi”, this space is a harmonious blend of sleek lines, natural materials, and warm accents.
With a focus on functionality and clean aesthetics, every detail has been carefully crafted to create a space that is both stylish, practical, and welcoming.
When it comes to Japandi design, ALWAYS keep some room for wood elements. It gives the perfect amount of earth tone wanted in a kitchen.
These new lights and open spaces highlight the beautiful finishes and appliances. This new layout allows for effortless entertaining, with a seamless flow to move around and entertain guests.
Custom cabinetry, high-end appliances, and a large custom island with a sink with ample seating; come together to create a chef’s dream kitchen.
The added space that has been included especially under this new Thermador stove from ‘Build with Ferguson’, has added space for ultimate organization. We also included a new microwave drawer by Sharp. It blends beautifully underneath the countertop to add more space and makes it incredibly easy to clean.
These Quartz countertops that are incredibly durable and resistant to scratches, chips, and cracks, making them very long-lasting. The backsplash is made with maple ribbon tiles to give this kitchen a very earthy tone. With wide shaker cabinets, that are both prefabricated and custom, that compliments every aspect of this kitchen.
Whether cooking up a storm or entertaining guests, this Japandi-style kitchen extension is the perfect balance of form and function. With its thoughtfully designed layout and attention to detail, it’s a space that’s guaranteed to leave a lasting impression where memories will be made, and future meals will be shared.
Fotos de casas asiáticas
5
















