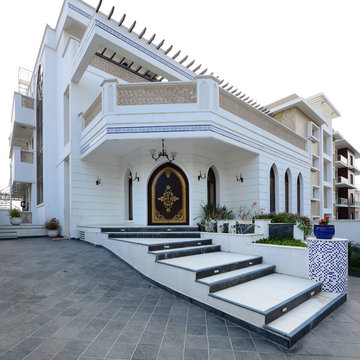Fotos de casas asiáticas

Family of the character of rice field.
In the surrounding is the countryside landscape, in a 53 yr old Japanese house of 80 tsubos,
the young couple and their children purchased it for residence and decided to renovate.
Making the new concept of living a new life in a 53 yr old Japanese house 53 years ago and continuing to the next generation, we can hope to harmonize between the good ancient things with new things and thought of a house that can interconnect the middle area.
First of all, we removed the part which was expanded and renovated in the 53 years of construction, returned to the original ricefield character style, and tried to insert new elements there.
The Original Japanese style room was made into a garden, and the edge side was made to be outside, adding external factors, creating a comfort of the space where various elements interweave.
The rich space was created by externalizing the interior and inserting new things while leaving the old stuff.
田の字の家
周囲には田園風景がひろがる築53年80坪の日本家屋。
若い夫婦と子が住居として日本家屋を購入しリノベーションをすることとなりました。
53年前の日本家屋を新しい生活の場として次の世代へ住み継がれていくことをコンセプトとし、古く良きモノと新しいモノとを調和させ、そこに中間領域を織り交ぜたような住宅はできないかと考えました。
まず築53年の中で増改築された部分を取り除き、本来の日本家屋の様式である田の字の空間に戻します。そこに必要な空間のボリュームを落とし込んでいきます。そうすることで、必要のない空間(余白の空間)が生まれます。そこに私たちは、外的要素を挿入していくことを試みました。
元々和室だったところを坪庭にしたり、縁側を外部に見立てたりすることで様々な要素が織り交ざりあう空間の心地よさを作り出しました。
昔からある素材を残しつつ空間を新しく作りなおし、そこに外部的要素を挿入することで
豊かな暮らしを生みだしています。
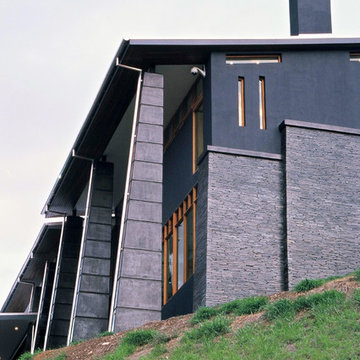
The home is essentially a concrete structure with large concrete columns with buttrice like shapes. This along with the tower and large concrete wall at the entry gives the home a castle like resemblance. Set high on the hill the home looks over the property as if it is a castle looking over it’s territory.
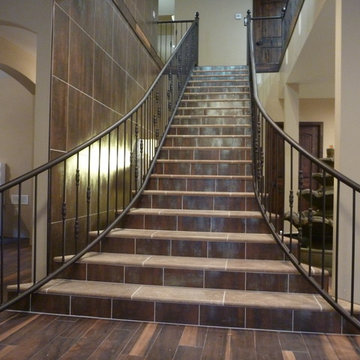
Modelo de escalera curva de estilo zen extra grande con escalones de metal y contrahuellas de metal
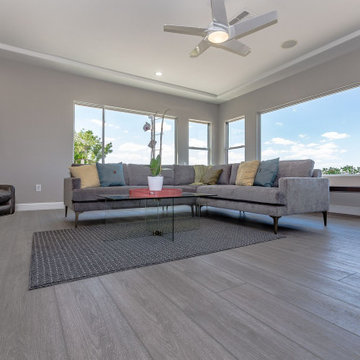
Arlo Signature from the Modin Rigid LVP Collection - Modern and spacious. A light grey wire-brush serves as the perfect canvass for almost any contemporary space.

Foto de cocina lineal de estilo zen extra grande abierta con fregadero bajoencimera, armarios con paneles lisos, puertas de armario de madera oscura, encimera de cuarcita, salpicadero beige, salpicadero de losas de piedra, electrodomésticos de acero inoxidable, suelo de madera en tonos medios, una isla, suelo marrón, encimeras beige, casetón y pared de piedra
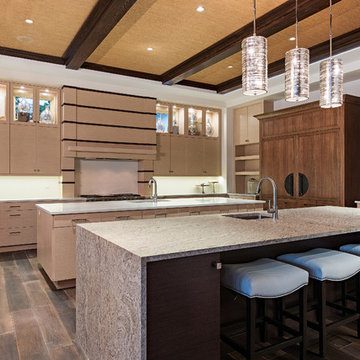
Naples Kenny
Modelo de cocina comedor de estilo zen extra grande con fregadero bajoencimera, armarios con paneles lisos, puertas de armario de madera clara, electrodomésticos con paneles, suelo de madera en tonos medios y dos o más islas
Modelo de cocina comedor de estilo zen extra grande con fregadero bajoencimera, armarios con paneles lisos, puertas de armario de madera clara, electrodomésticos con paneles, suelo de madera en tonos medios y dos o más islas
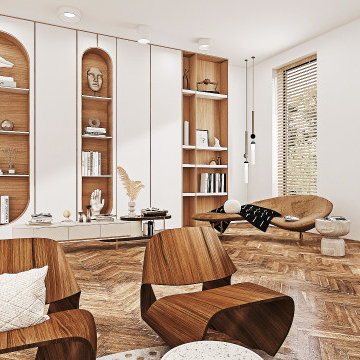
A new take on Japandi living. Distinct architectural elements found in European architecture from Spain and France, mixed with layout decisions of eastern philosophies, grounded in a warm minimalist color scheme, with lots of natural elements and textures. The room has been cleverly divided into different zones, for reading, gathering, relaxing by the fireplace, or playing the family’s heirloom baby grand piano.
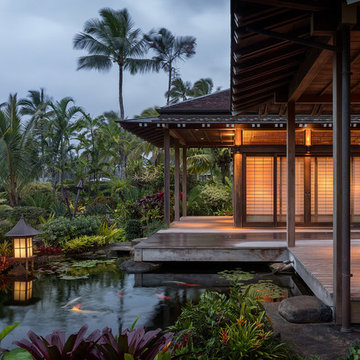
Aaron Leitz
Imagen de terraza asiática extra grande en anexo de casas con iluminación
Imagen de terraza asiática extra grande en anexo de casas con iluminación
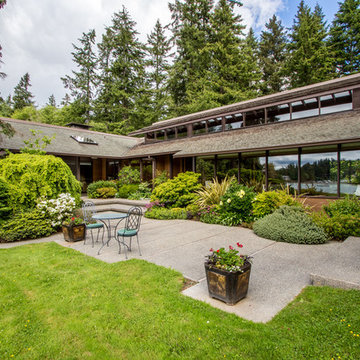
Mike Seidel Photography
Imagen de fachada de casa marrón asiática extra grande de una planta con revestimiento de madera, tejado a dos aguas y tejado de teja de madera
Imagen de fachada de casa marrón asiática extra grande de una planta con revestimiento de madera, tejado a dos aguas y tejado de teja de madera
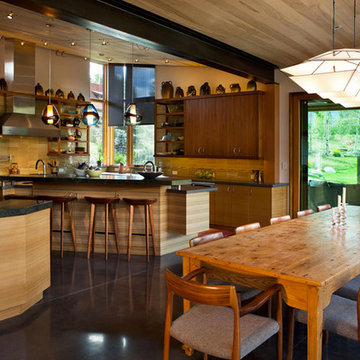
A Japanese inspired ranch home features natural bamboo, polished concrete floors, Japanese pottery and mid-century modern accents.
Diseño de cocina de estilo zen extra grande abierta con armarios con paneles lisos, puertas de armario de madera oscura, salpicadero beige, suelo de cemento y dos o más islas
Diseño de cocina de estilo zen extra grande abierta con armarios con paneles lisos, puertas de armario de madera oscura, salpicadero beige, suelo de cemento y dos o más islas
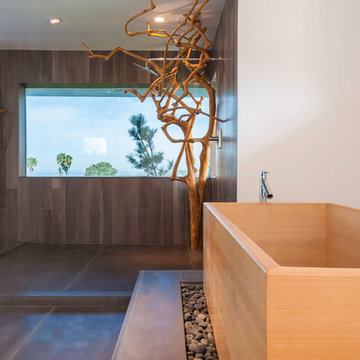
Imagen de cuarto de baño principal asiático extra grande con bañera japonesa, ducha abierta, baldosas y/o azulejos grises, baldosas y/o azulejos de cemento, paredes blancas, suelo de cemento, suelo gris, ducha abierta, armarios con paneles lisos, puertas de armario negras, sanitario de una pieza, lavabo de seno grande y encimera de madera
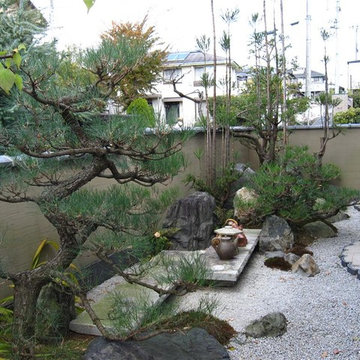
Imagen de jardín de estilo zen extra grande en otoño en patio lateral con exposición parcial al sol y gravilla
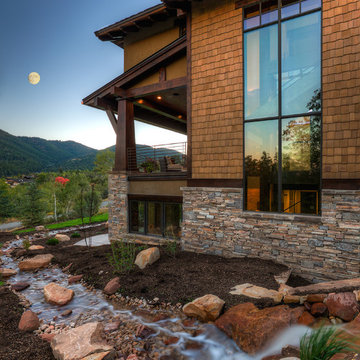
Springgate Architectural Photography
Ejemplo de fachada marrón asiática extra grande con revestimientos combinados
Ejemplo de fachada marrón asiática extra grande con revestimientos combinados
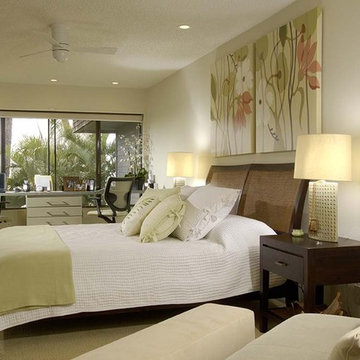
Ejemplo de dormitorio principal de estilo zen extra grande con paredes blancas y moqueta

内部の床柱には亀甲竹を使用し広縁境の障子には本漆を施しました。日本の伝統工法や材料にこだわった造りとなっています。客人を招き入れる茶室としての機能をもち 水屋 露地 炉なども計画しています。
Diseño de salón para visitas de estilo zen extra grande con paredes rojas y tatami
Diseño de salón para visitas de estilo zen extra grande con paredes rojas y tatami
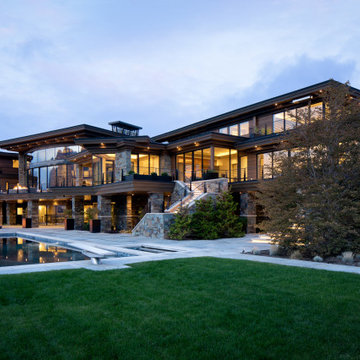
Ejemplo de fachada de casa marrón y negra de estilo zen extra grande de tres plantas con revestimientos combinados, tejado plano y tejado de varios materiales
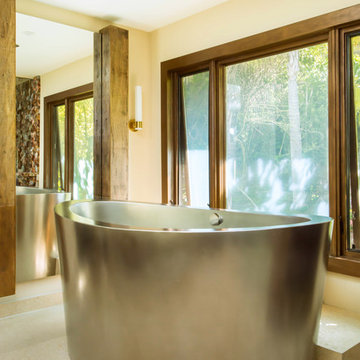
The Two-Person Japanese Soaking Tub from DiamondSpas.com was made out of stainless steel and at 4' high it requires two steps behind the tub to enter/exit. The tub fills from the ceiling for added drama!
Don't worry about bathing in front of the window, as the window glass fogs with the switch of a light.
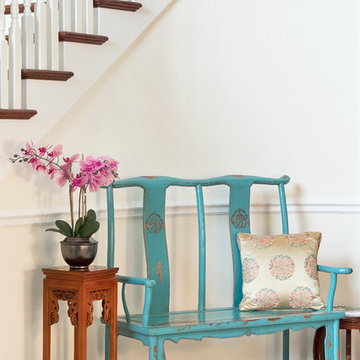
This blue Ming chair makes a striking contrast in this airy and light foyer. The distressed finish gives it a rustic look and adds a touch of character.
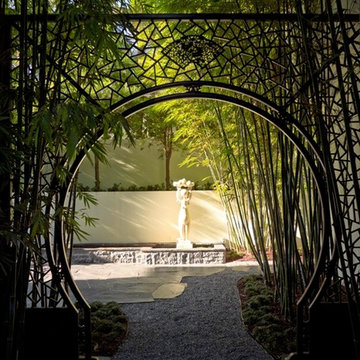
Modelo de jardín de estilo zen extra grande en patio lateral con jardín francés, exposición reducida al sol y gravilla
Fotos de casas asiáticas
4

















