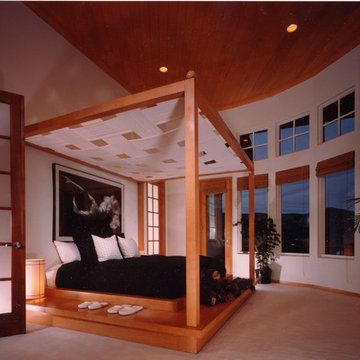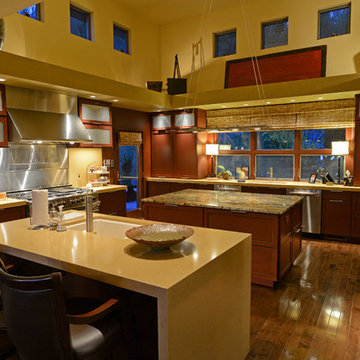Fotos de casas asiáticas
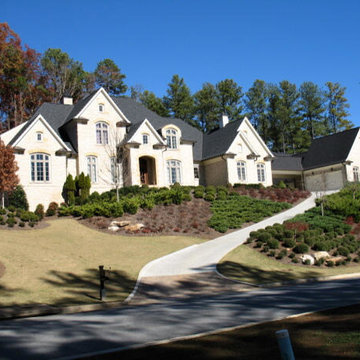
A delightful French Country Farmhouse incorporating Feng Shui design principles in the River Club golf community in Suwanee, Georgia built with rough sawn timbers and Texas White Limestone.
Photographed by the Architect Greg Mix
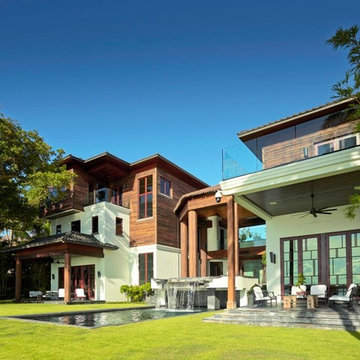
Diseño de fachada blanca asiática extra grande de tres plantas con revestimiento de madera
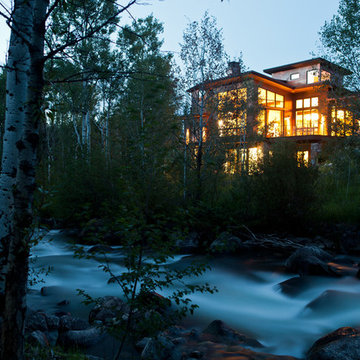
This Japanese inspired ranch home in Lake Creek is LEED® Gold certified.
Foto de fachada marrón asiática extra grande de tres plantas con revestimientos combinados y tejado de un solo tendido
Foto de fachada marrón asiática extra grande de tres plantas con revestimientos combinados y tejado de un solo tendido

A new take on Japandi living. Distinct architectural elements found in European architecture from Spain and France, mixed with layout decisions of eastern philosophies, grounded in a warm minimalist color scheme, with lots of natural elements and textures. The room has been cleverly divided into different zones, for reading, gathering, relaxing by the fireplace, or playing the family’s heirloom baby grand piano.
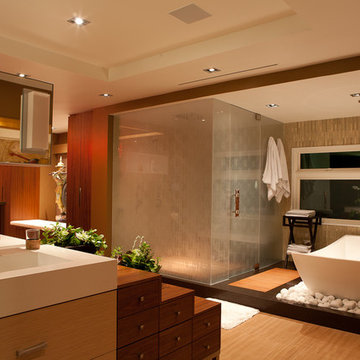
Ejemplo de cuarto de baño principal asiático extra grande con armarios con paneles lisos, puertas de armario de madera clara, bañera exenta, ducha esquinera, baldosas y/o azulejos marrones, baldosas y/o azulejos de cerámica, paredes marrones, suelo de madera clara, lavabo integrado, encimera de acrílico y ducha con puerta con bisagras
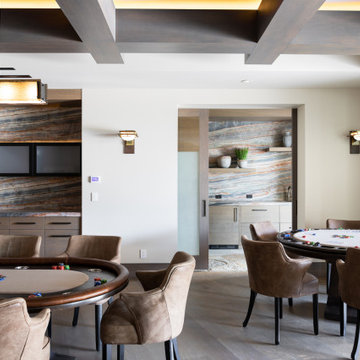
Imagen de sótano con puerta Cuarto de juegos y blanco asiático extra grande sin cuartos de juegos con paredes blancas, suelo de madera en tonos medios, todas las chimeneas, marco de chimenea de piedra, suelo marrón y casetón
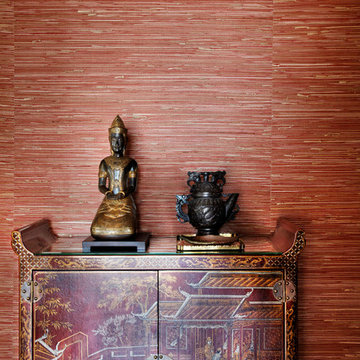
Diseño de hall asiático extra grande con paredes rojas, suelo de madera clara, puerta simple y puerta de madera oscura
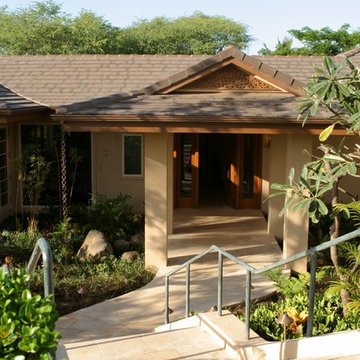
The Main Entrance was below the grade.
It was a challenge to make the entry of this house seem inviting and substantial, when very little was visible from the the street legal.
The roofline, tiles, gutters, and architectural details of the downspouts became very critical.
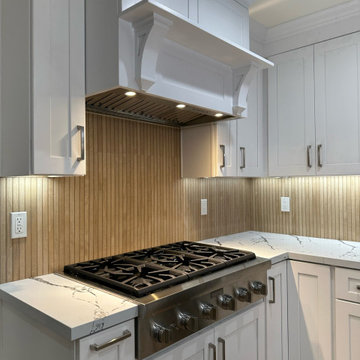
Japandi Kitchen – Chino Hills
A kitchen extension is the ultimate renovation to enhance your living space and add value to your home. This new addition not only provides extra square footage but also allows for endless design possibilities, bringing your kitchen dreams to life.
This kitchen was inspired by the Japanese-Scandinavian design movement, “Japandi”, this space is a harmonious blend of sleek lines, natural materials, and warm accents.
With a focus on functionality and clean aesthetics, every detail has been carefully crafted to create a space that is both stylish, practical, and welcoming.
When it comes to Japandi design, ALWAYS keep some room for wood elements. It gives the perfect amount of earth tone wanted in a kitchen.
These new lights and open spaces highlight the beautiful finishes and appliances. This new layout allows for effortless entertaining, with a seamless flow to move around and entertain guests.
Custom cabinetry, high-end appliances, and a large custom island with a sink with ample seating; come together to create a chef’s dream kitchen.
The added space that has been included especially under this new Thermador stove from ‘Build with Ferguson’, has added space for ultimate organization. We also included a new microwave drawer by Sharp. It blends beautifully underneath the countertop to add more space and makes it incredibly easy to clean.
These Quartz countertops that are incredibly durable and resistant to scratches, chips, and cracks, making them very long-lasting. The backsplash is made with maple ribbon tiles to give this kitchen a very earthy tone. With wide shaker cabinets, that are both prefabricated and custom, that compliments every aspect of this kitchen.
Whether cooking up a storm or entertaining guests, this Japandi-style kitchen extension is the perfect balance of form and function. With its thoughtfully designed layout and attention to detail, it’s a space that’s guaranteed to leave a lasting impression where memories will be made, and future meals will be shared.
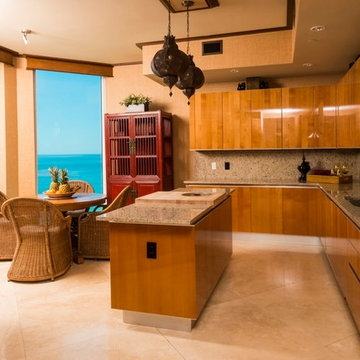
Modelo de cocinas en U de estilo zen extra grande con fregadero bajoencimera, armarios con paneles lisos, puertas de armario de madera oscura, encimera de granito, salpicadero de losas de piedra, electrodomésticos de acero inoxidable, suelo de mármol y una isla
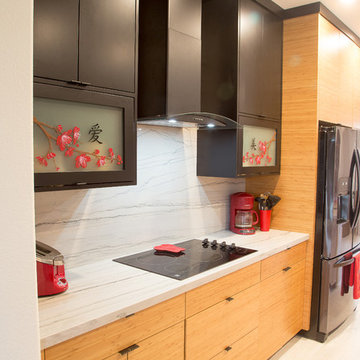
This custom kitchen remodel is full of character. TWD was honored to work with this homeowner to bring her 10-year vision to life. Featuring custom bamboo cabinetry, black cabinetry with glass inserts, the most stunning and carefully selected slabs around, and the finite details of this project all came together beautifully.
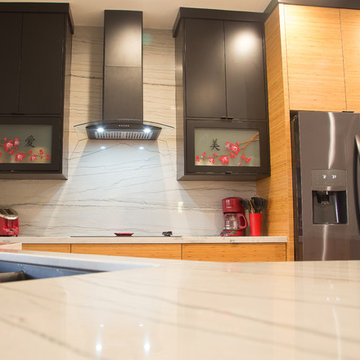
This custom kitchen remodel is full of character. TWD was honored to work with this homeowner to bring her 10-year vision to life. Featuring custom bamboo cabinetry, black cabinetry with glass inserts, the most stunning and carefully selected slabs around, and the finite details of this project all came together beautifully.
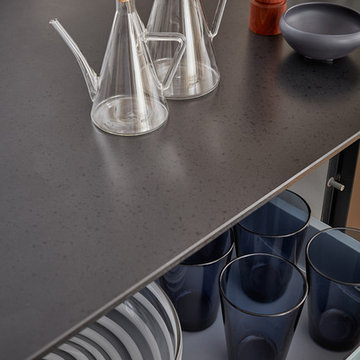
Timeless elegance – even inside: the topquality
pullouts feature a warm grey tone
and harmoniously fit in with the otherwise
black and white image. The functions of
cooking and water are accentuated in
white, underneath a clearly designed pullout
for separating waste. There is hardly
any other area which has to withstand as
much – and that is where the virtues of the
anti-fingerprint finish come in.
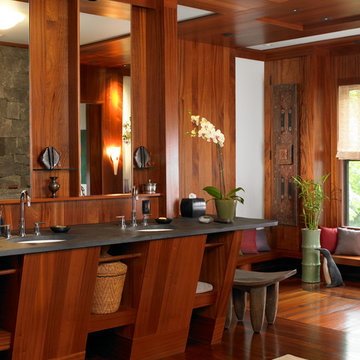
Modelo de cuarto de baño principal asiático extra grande
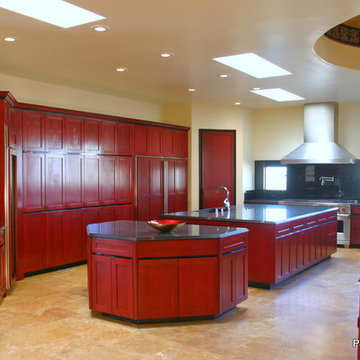
Asian Fusion Red Kitchen
Diseño de cocinas en U asiático extra grande con despensa, fregadero bajoencimera, armarios estilo shaker, puertas de armario rojas, salpicadero negro, electrodomésticos de acero inoxidable, suelo de travertino, dos o más islas, encimera de granito, salpicadero de losas de piedra y suelo beige
Diseño de cocinas en U asiático extra grande con despensa, fregadero bajoencimera, armarios estilo shaker, puertas de armario rojas, salpicadero negro, electrodomésticos de acero inoxidable, suelo de travertino, dos o más islas, encimera de granito, salpicadero de losas de piedra y suelo beige
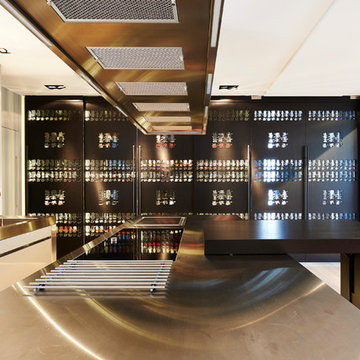
Diseño de cocina de estilo zen extra grande abierta con fregadero encastrado, armarios con paneles lisos, puertas de armario de madera en tonos medios, encimera de acero inoxidable, salpicadero beige, electrodomésticos de acero inoxidable, suelo de madera clara y una isla
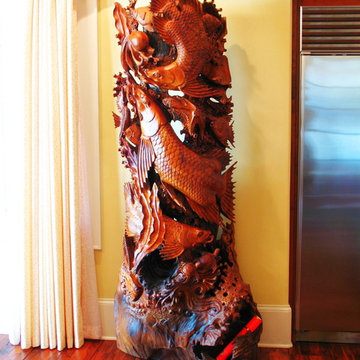
Greg Mix
Foto de cocina comedor de estilo zen extra grande con fregadero de doble seno, armarios con paneles con relieve, puertas de armario de madera en tonos medios, encimera de granito, salpicadero blanco, salpicadero de azulejos de porcelana, electrodomésticos de acero inoxidable, suelo de madera oscura, una isla y encimeras multicolor
Foto de cocina comedor de estilo zen extra grande con fregadero de doble seno, armarios con paneles con relieve, puertas de armario de madera en tonos medios, encimera de granito, salpicadero blanco, salpicadero de azulejos de porcelana, electrodomésticos de acero inoxidable, suelo de madera oscura, una isla y encimeras multicolor
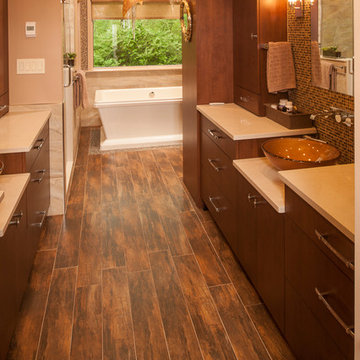
Custom bathroom cabinets with alcove space.
Ejemplo de cuarto de baño principal asiático extra grande con armarios con paneles lisos, puertas de armario de madera oscura, bañera exenta, ducha empotrada, sanitario de dos piezas, baldosas y/o azulejos marrones, baldosas y/o azulejos de porcelana, paredes marrones, suelo de baldosas de porcelana, lavabo sobreencimera, encimera de cuarzo compacto, suelo marrón y ducha con puerta con bisagras
Ejemplo de cuarto de baño principal asiático extra grande con armarios con paneles lisos, puertas de armario de madera oscura, bañera exenta, ducha empotrada, sanitario de dos piezas, baldosas y/o azulejos marrones, baldosas y/o azulejos de porcelana, paredes marrones, suelo de baldosas de porcelana, lavabo sobreencimera, encimera de cuarzo compacto, suelo marrón y ducha con puerta con bisagras
Fotos de casas asiáticas
6

















