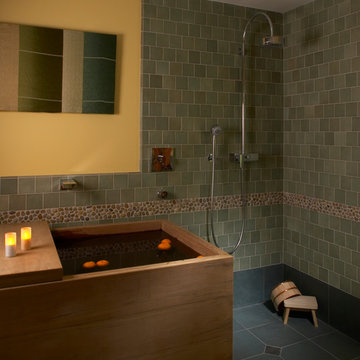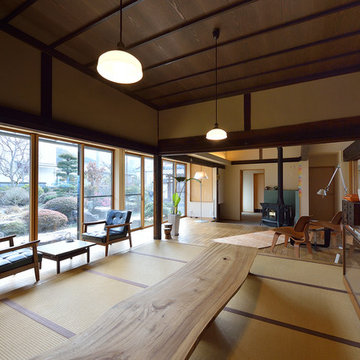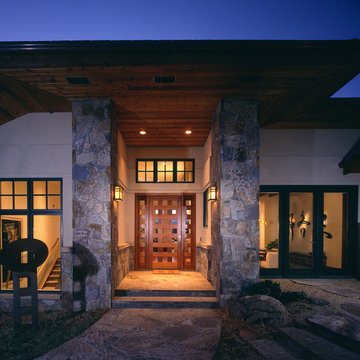Fotos de casas asiáticas
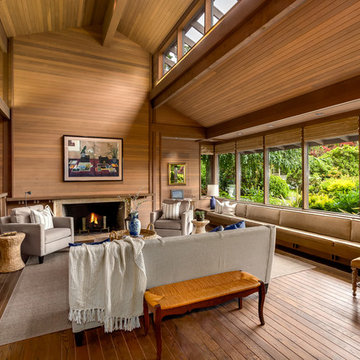
Mike Seidel Photography
Ejemplo de salón asiático extra grande con suelo de madera en tonos medios, todas las chimeneas y marco de chimenea de piedra
Ejemplo de salón asiático extra grande con suelo de madera en tonos medios, todas las chimeneas y marco de chimenea de piedra
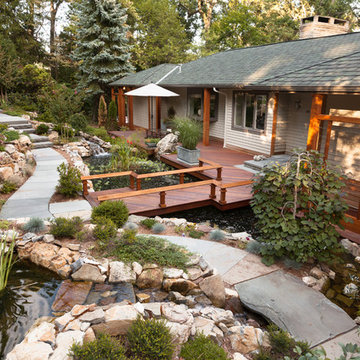
Ipe footbridge over pond leads to front entrance of home. The Asian-inspired landscape includes a natural stone walkway with steps, boulder-constructed retaining walls, and trellises with stainless steel cabling. This highly clever and attractive deck design garnered an award at the 2015 NADRA (North American Deck and Railing Association) Deck Competition.
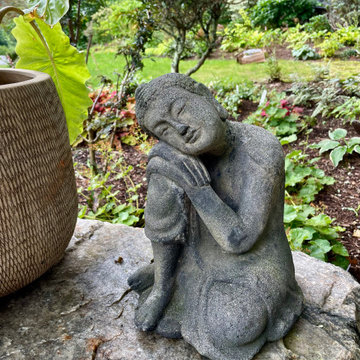
This early-phase Japanese-inspired garden draws from the Buddhist, Shinto, and Taoist philosophies and combines the basic elements of plants, water, and rocks along with simple, clean lines to create a tranquil backyard retreat. Plant material used includes Japanese varieties of trees, shrubs and perennials woven together to create interest throughout each season.
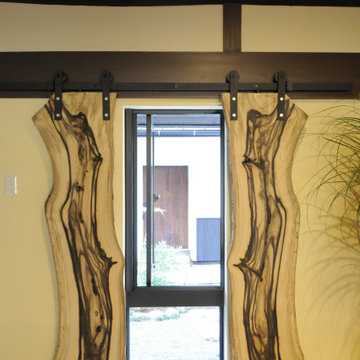
黒柿の銘木を引き分け戸としてデザイン。
奥には蔵と井戸がある裏庭へと続きます。
Imagen de diseño residencial asiático extra grande
Imagen de diseño residencial asiático extra grande
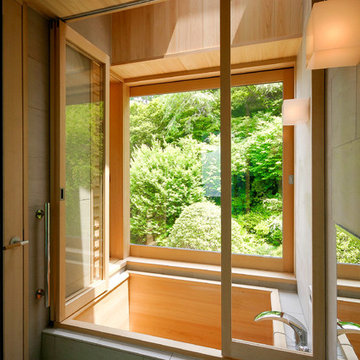
ヒノキ材を使った風呂
Foto de cuarto de baño principal de estilo zen extra grande con puertas de armario de madera clara, baldosas y/o azulejos beige, encimera de madera y encimeras beige
Foto de cuarto de baño principal de estilo zen extra grande con puertas de armario de madera clara, baldosas y/o azulejos beige, encimera de madera y encimeras beige
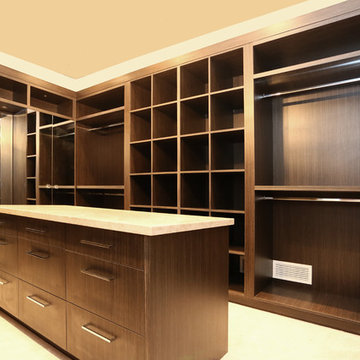
Smart Photography
Modelo de armario vestidor de mujer asiático extra grande con armarios abiertos, puertas de armario de madera en tonos medios y moqueta
Modelo de armario vestidor de mujer asiático extra grande con armarios abiertos, puertas de armario de madera en tonos medios y moqueta
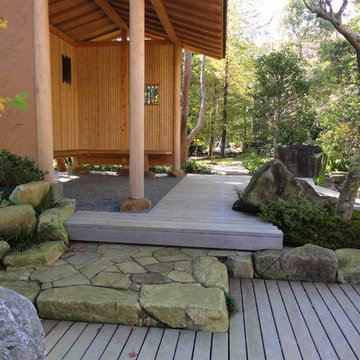
東屋へのアプローチです。
東屋は竹の内壁が涼やかな印象を醸し出しています。
美濃石で作られた階段は苔むして自然に溶け込むように作りました。
Imagen de casa de invitados independiente de estilo zen extra grande
Imagen de casa de invitados independiente de estilo zen extra grande
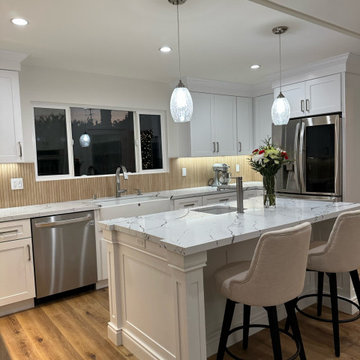
Japandi Kitchen – Chino Hills
A kitchen extension is the ultimate renovation to enhance your living space and add value to your home. This new addition not only provides extra square footage but also allows for endless design possibilities, bringing your kitchen dreams to life.
This kitchen was inspired by the Japanese-Scandinavian design movement, “Japandi”, this space is a harmonious blend of sleek lines, natural materials, and warm accents.
With a focus on functionality and clean aesthetics, every detail has been carefully crafted to create a space that is both stylish, practical, and welcoming.
When it comes to Japandi design, ALWAYS keep some room for wood elements. It gives the perfect amount of earth tone wanted in a kitchen.
These new lights and open spaces highlight the beautiful finishes and appliances. This new layout allows for effortless entertaining, with a seamless flow to move around and entertain guests.
Custom cabinetry, high-end appliances, and a large custom island with a sink with ample seating; come together to create a chef’s dream kitchen.
The added space that has been included especially under this new Thermador stove from ‘Build with Ferguson’, has added space for ultimate organization. We also included a new microwave drawer by Sharp. It blends beautifully underneath the countertop to add more space and makes it incredibly easy to clean.
These Quartz countertops that are incredibly durable and resistant to scratches, chips, and cracks, making them very long-lasting. The backsplash is made with maple ribbon tiles to give this kitchen a very earthy tone. With wide shaker cabinets, that are both prefabricated and custom, that compliments every aspect of this kitchen.
Whether cooking up a storm or entertaining guests, this Japandi-style kitchen extension is the perfect balance of form and function. With its thoughtfully designed layout and attention to detail, it’s a space that’s guaranteed to leave a lasting impression where memories will be made, and future meals will be shared.
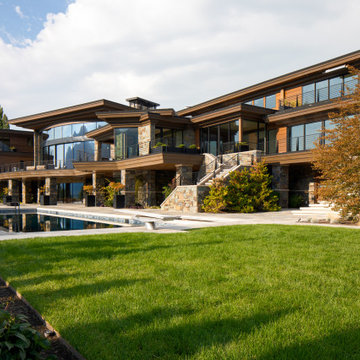
Diseño de fachada de casa marrón y negra asiática extra grande de tres plantas con revestimientos combinados, tejado plano y tejado de varios materiales
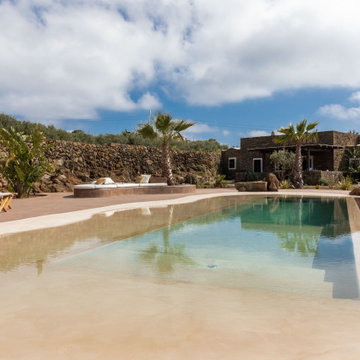
Ejemplo de piscina infinita de estilo zen extra grande a medida con paisajismo de piscina y adoquines de hormigón
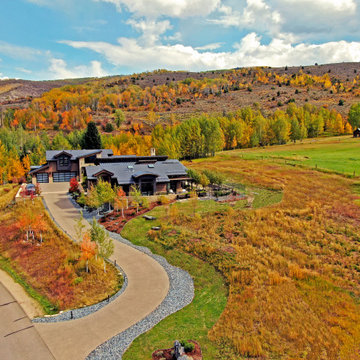
New construction sited in former meadow. Landscape ground plane layering define edges of new construction. Fall color of new plantings blend with surrounding native landscape.
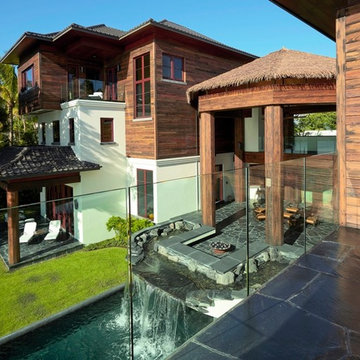
Foto de patio asiático extra grande en patio trasero y anexo de casas con fuente y adoquines de piedra natural
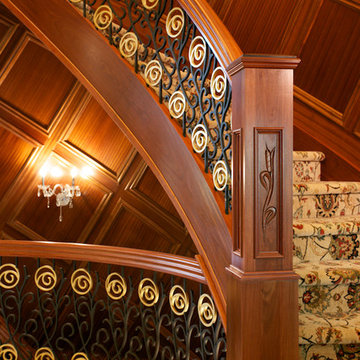
6.5'' recessed panel posts with custom panel carvings.
Ryan Patrick Kelly Photographs
Foto de escalera curva de estilo zen extra grande con escalones enmoquetados, contrahuellas enmoquetadas y barandilla de varios materiales
Foto de escalera curva de estilo zen extra grande con escalones enmoquetados, contrahuellas enmoquetadas y barandilla de varios materiales
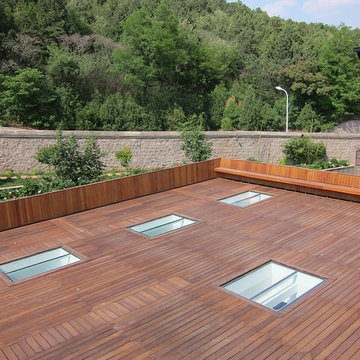
Large exterior entertaining space created by decking roof. Deck is flush with walkable skylights. Built-in bench for additional seating, built in bar (not in photo) , with recessed floor lighting.
Designed by Blake Civiello
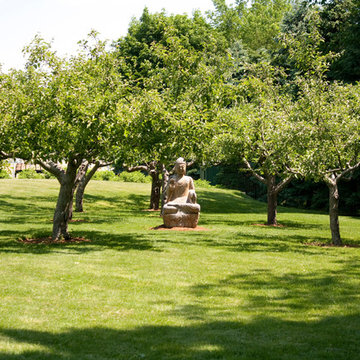
Photo by Sam Gray
Modelo de jardín asiático extra grande en verano en patio trasero con exposición parcial al sol
Modelo de jardín asiático extra grande en verano en patio trasero con exposición parcial al sol
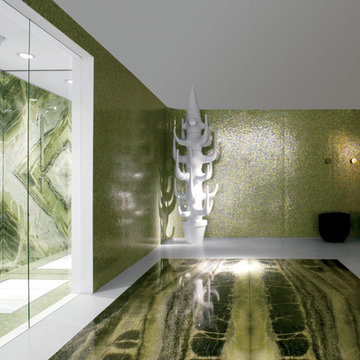
Foto de cuarto de baño principal asiático extra grande con ducha a ras de suelo, baldosas y/o azulejos verdes, baldosas y/o azulejos blancos, baldosas y/o azulejos de vidrio y paredes verdes
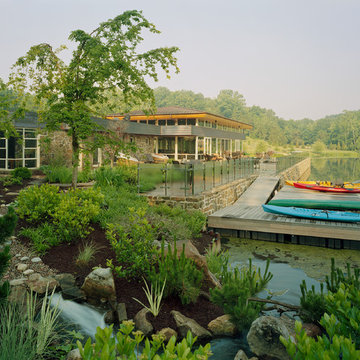
The landscapes adjacent to the Lake House were designed in an Asian style. Water is recirculated from the lake into a water garden at the lakeside terrace. A dock provides boat access. A traditional Japanese rangui, or wood piling bulkhead, wraps a portion of the shoreline here.
Fotos de casas asiáticas
8

















