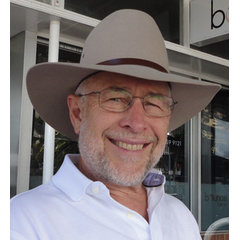
Sobre nosotros
Rich Matthews has been designing homes since 1985 so there is a lot of experience gained in those 35 years. He specialises in single family residences (new or renovations) but also does multi-residential and some commercial design. You and your project will benefit from the speed of developing great design options in a 3D computer model. He gives you personal attention and carefully listens to your needs and aspirations… and your budget.
You’ll be able to view your new or renovated home with a 3D walkthrough on the web or on your iPad, tablet or phone with a free BIMx viewer. You can easily visualise various design options to ensure the design suits your every taste and you can be assured it can be delivered on time and on budget.
Rich started in Canada as a “test pilot” for architectural CAD development on the first desktop IBM computers way back in ’83/84. He came to permanently reside in Australia in 1987 to work on the Sanctuary Cove development on the Gold Coast as Computer Operations Manager for The Hulbert Group. cMacd consulting & design was created in Sydney in 1990 as an independent consultant selling and supporting ArchiCAD Australia wide. That support included training architects which often resulted in him doing the whole CAD design & documentation input. Covering everything from houses & high-rise buildings to factories, the practice has evolved into architectural service for homeowners and developers. He moved from Sydney to Newcastle in 2005 and has many completed projects from Sydney to Brisbane. (If you’re interested, cMacd is pronounced “c-macked”… a combination of 'Mac' & 'cad'… and 'c'onsulting 'a'nd 'd'esign. It seemed like a good idea at the time…)
Rich will help you understand the process of planning and approvals required to do a home renovation or build a new home. You will be given design options easily viewed in a 3D model and clear and concise plans & documentation and have the assurance that your new home will be within your budget. Whatever your experience… or lack thereof… he’ll be there to assist you.
Servicios prestados:
Building Design, Custom Home, Energy-Efficient Homes, Floor Plans, Home Additions, Home Renovating, House Plans, Custom Homes
Zonas de trabajo
Elermore Vale, Lower Hunter Valley
Premios:
Diploma of Building Technology, Burnaby BC Canada
Categoría
Volver a la navegación
Detalles de la empresa
Nombre de la empresa
cMacd consulting & design
Número de teléfono
+61 2 4951 8867
Página web
Dirección
32 Smith Rd
Elermore Vale, New South Wales 2287
Australia
Coste medio de proyectos
4.000 AUD - 8.000 AUD
Maximum cost quotes for each phase of design and documentation.
Volver a la navegación
Credenciales
Volver a la navegación
1 álbum de ideas
Contactar a cMacd consulting & design

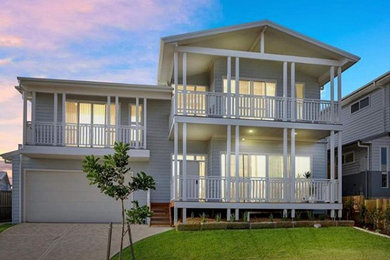
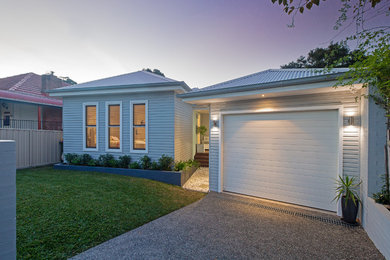
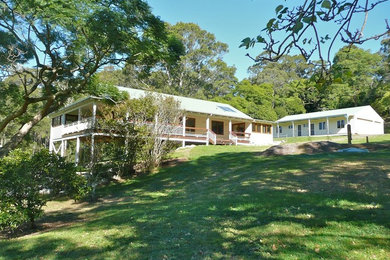
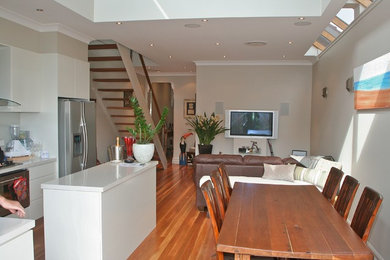
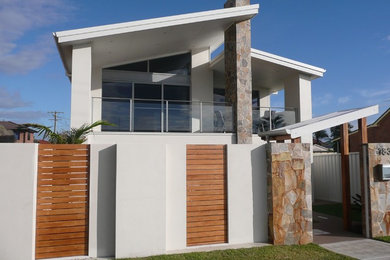
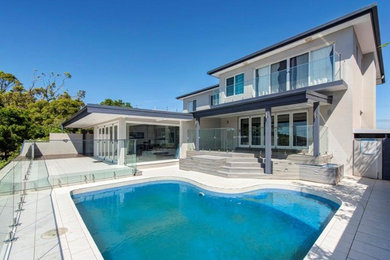










1 comentario