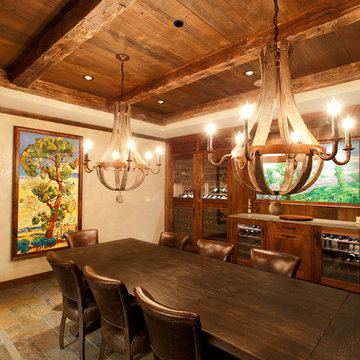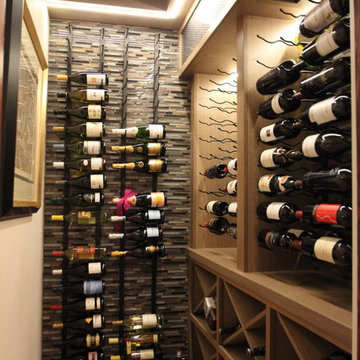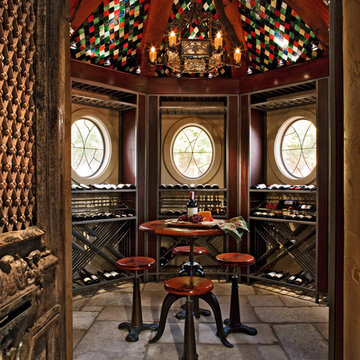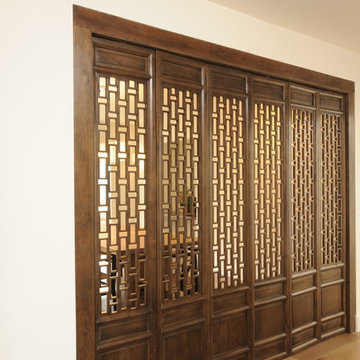70.821 fotos de bodegas
Filtrar por
Presupuesto
Ordenar por:Popular hoy
81 - 100 de 70.821 fotos
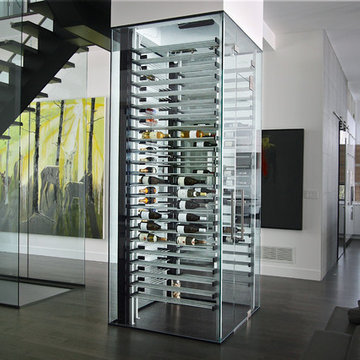
Foto de bodega actual de tamaño medio con suelo de madera oscura y vitrinas expositoras
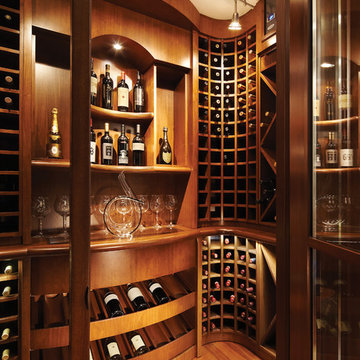
This magnificent climate-controlled wine
cellar was handcrafted from walnut and
features a built-in humidifier, storage
for hundreds of bottles of wine, open
display shelves, and a custom door with
special thermal glass.
Encuentra al profesional adecuado para tu proyecto
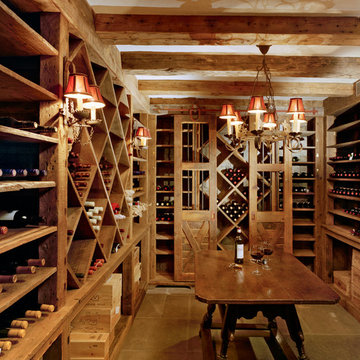
Ejemplo de bodega campestre grande con botelleros, suelo de baldosas de porcelana y suelo marrón
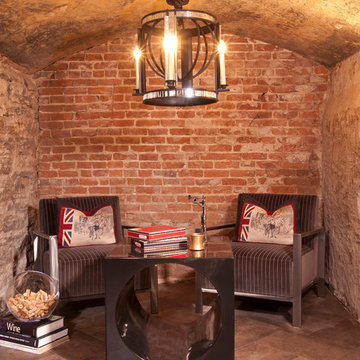
Slick and modern furnishings set against exposed brick create a perfect juxtaposition of old and new.
Photography: Jon Huelskamp
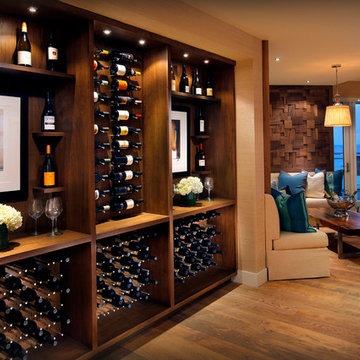
Doug Thompson
Huge wine rack and storage that creates a beautiful display.
Imagen de bodega contemporánea de tamaño medio con suelo de madera en tonos medios, botelleros y suelo amarillo
Imagen de bodega contemporánea de tamaño medio con suelo de madera en tonos medios, botelleros y suelo amarillo
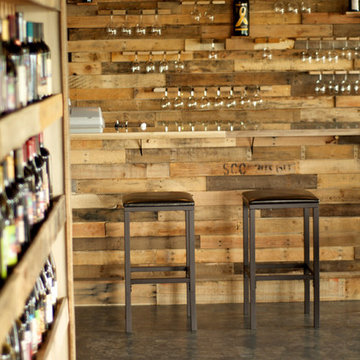
This commercial space was a tenant improvement that took place early in 2013. We had an extremely tight budget and pulled off a killer design using salvaged materials, redefining existing surfaces and employing energy saving lighting.
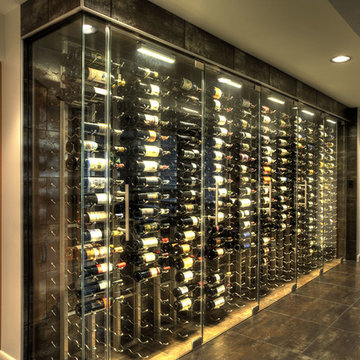
Fred Lassmann
Modelo de bodega actual grande con suelo vinílico, vitrinas expositoras y suelo negro
Modelo de bodega actual grande con suelo vinílico, vitrinas expositoras y suelo negro
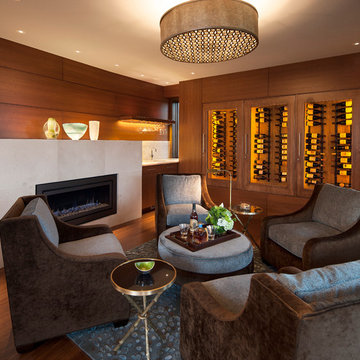
This very comfortable living room incorporates an central pendant light surrounded by perimeter pinhole accent lighting and led strip lighting. Glass forms are accented with crisp halogen lighting while a single shelf is backlit by a warm white LED strip. The wine closet incorporates amber LEDs.
Architect: Mosaic Architects, Boulder Colorado
Photographer: Jim Bartsch Photography
Key Words: Lights in wine room, wine room lighting, family room lighting, pinhole lighting, pendant lighting, ceiling lighting, lighting detail, lighting details, accent lighting, lighting designer, lighting design, modern lighting, modern lighting, modern lighting design, modern lighting, modern design, modern lighting design, modern design
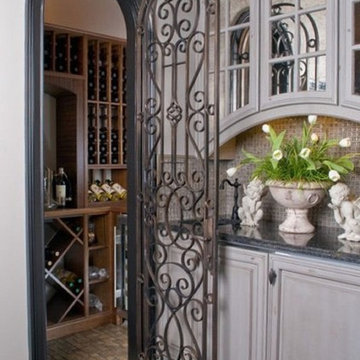
Kessick Wine Cellars designed and built this wine cellar located near the butler’s pantry area of this kitchen. The custom iron gate adds security and visibility to this passive storage wine cellar. The view and proximity of the wine cellar to the kitchen, dining room and entertaining areas of the house makes it an ideal addition to the home. The wine racks are Kessick’s Estate Series and are shipped in fully assembled box construction components, enabling easy installation with that perfect fit and finish.
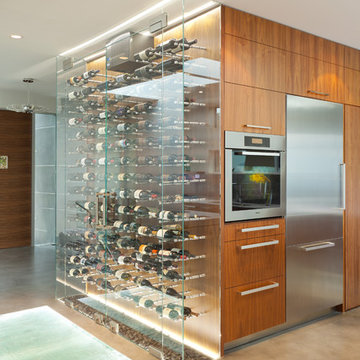
Situated on a challenging sloped lot, an elegant and modern home was achieved with a focus on warm walnut, stainless steel, glass and concrete. Each floor, named Sand, Sea, Surf and Sky, is connected by a floating walnut staircase and an elevator concealed by walnut paneling in the entrance.
The home captures the expansive and serene views of the ocean, with spaces outdoors that incorporate water and fire elements. Ease of maintenance and efficiency was paramount in finishes and systems within the home. Accents of Swarovski crystals illuminate the corridor leading to the master suite and add sparkle to the lighting throughout.
A sleek and functional kitchen was achieved featuring black walnut and charcoal gloss millwork, also incorporating a concealed pantry and quartz surfaces. An impressive wine cooler displays bottles horizontally over steel and walnut, spanning from floor to ceiling.
Features were integrated that capture the fluid motion of a wave and can be seen in the flexible slate on the contoured fireplace, Modular Arts wall panels, and stainless steel accents. The foyer and outer decks also display this sense of movement.
At only 22 feet in width, and 4300 square feet of dramatic finishes, a four car garage that includes additional space for the client's motorcycle, the Wave House was a productive and rewarding collaboration between the client and KBC Developments.
Featured in Homes & Living Vancouver magazine July 2012!
photos by Rob Campbell - www.robcampbellphotography
photos by Tony Puezer - www.brightideaphotography.com
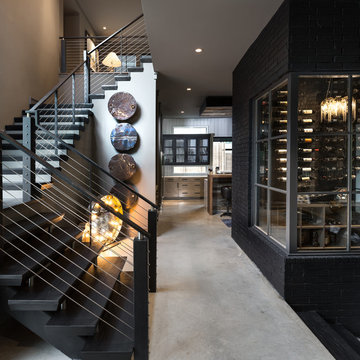
Jenn Baker
Foto de bodega actual de tamaño medio con suelo de cemento y vitrinas expositoras
Foto de bodega actual de tamaño medio con suelo de cemento y vitrinas expositoras
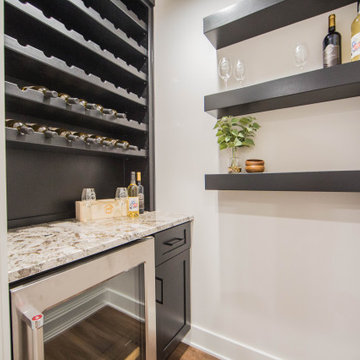
A dry bar and area for wine storage is located adjacent to the basement kitchen.
Ejemplo de bodega minimalista pequeña con suelo de madera en tonos medios, botelleros y suelo marrón
Ejemplo de bodega minimalista pequeña con suelo de madera en tonos medios, botelleros y suelo marrón
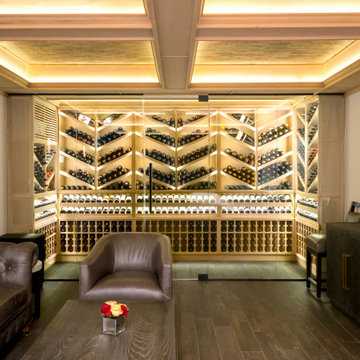
Imagen de bodega tradicional renovada con botelleros y suelo marrón
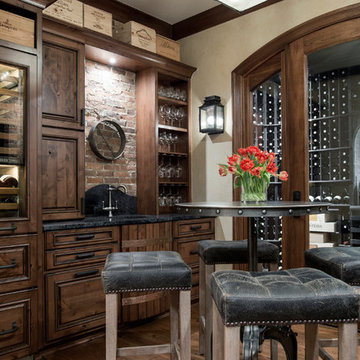
Foto de bodega tradicional de tamaño medio con suelo de madera en tonos medios, vitrinas expositoras y suelo beige
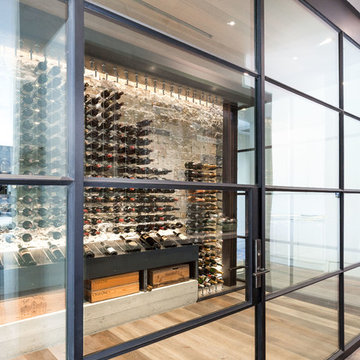
This modern style wine cellar has floor to ceiling glass panels on two walls. Wine storage appears to be floating by using a cable suspension system and provides a premium view of the stone walls behind. The cables are supported by the iron column & beam system. The iron work becomes part of the overall expression to interact and create a seamless design.
Kat Alves Photography
70.821 fotos de bodegas
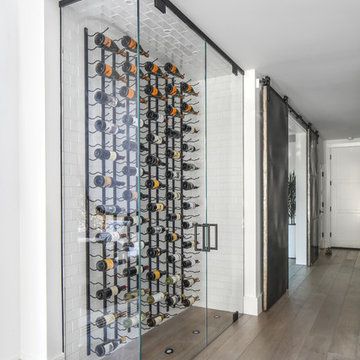
Diseño de bodega actual con suelo de madera en tonos medios, botelleros y suelo gris
5
