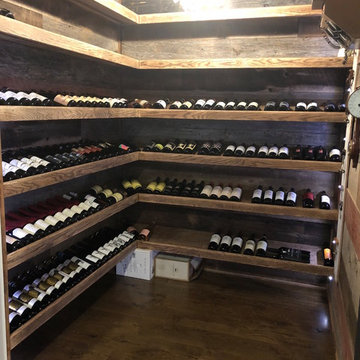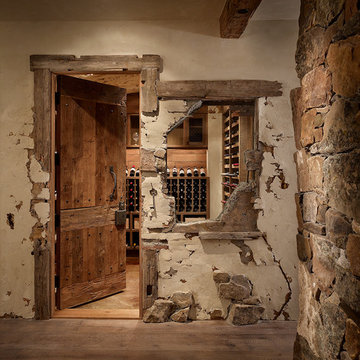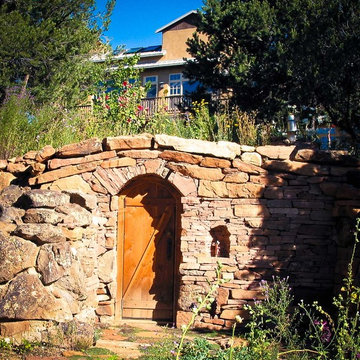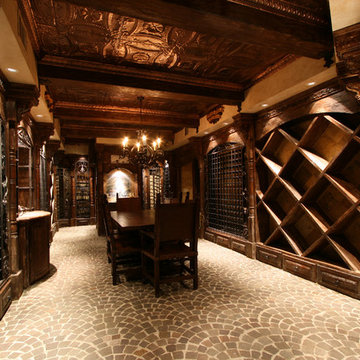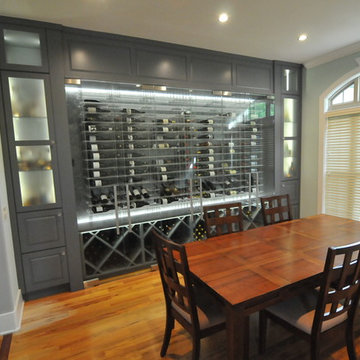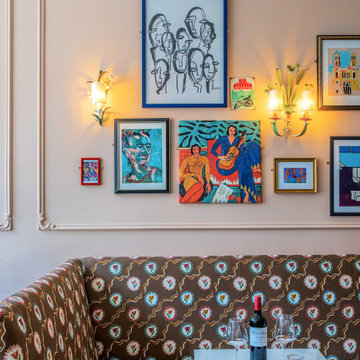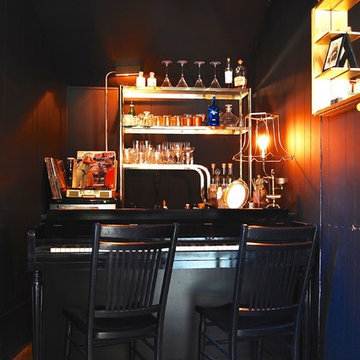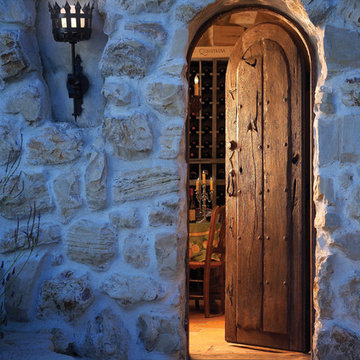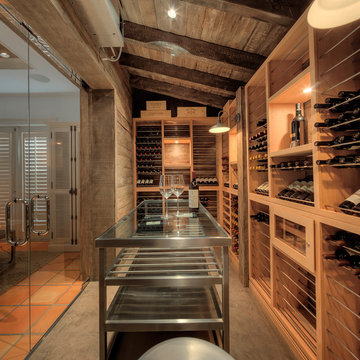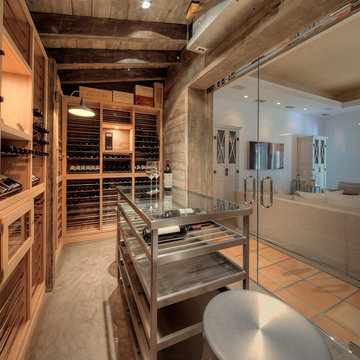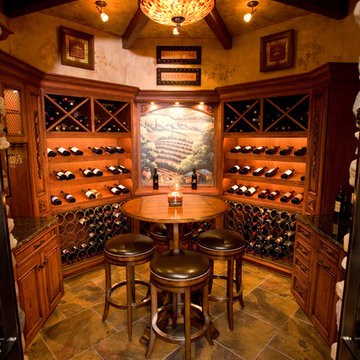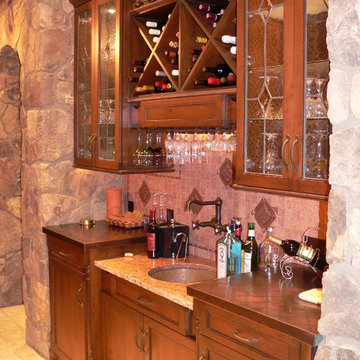1.125 fotos de bodegas eclécticas
Filtrar por
Presupuesto
Ordenar por:Popular hoy
1 - 20 de 1125 fotos
Artículo 1 de 2
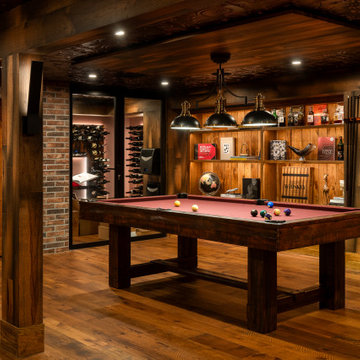
Custom built-in bookshelves and a climate controlled wine room, round out the main section of the Gentleman's Club.
Encuentra al profesional adecuado para tu proyecto
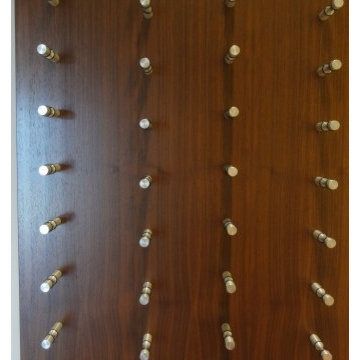
Patent Pending Wine Pins by De Botello. A minimalist design, the bottle itself remains the key focal point. The studs are available in standard and custom sizes and thicknesses. By http://www.customwineracking.com
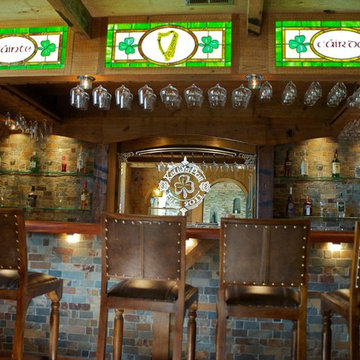
Full custom bar designed by Edmund Terrence and installed by HP Builders, Inc, features custom made stained glass, Peruvian Mahogany front bar
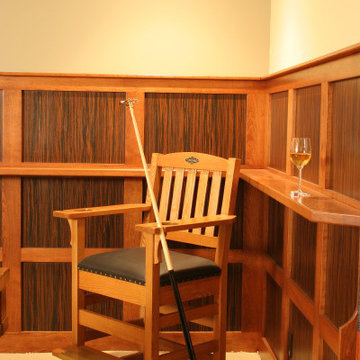
Billiards Room with Magassar Ebony & Cherry wainscot. Drink shelf close-up.
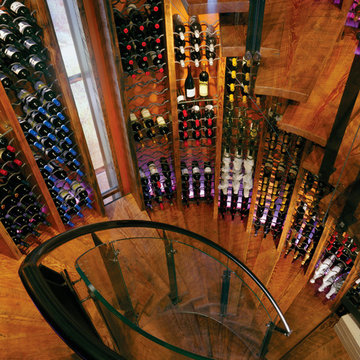
The wine silo comprises the final addition to the compound and it stands adjacent to the shop. Because the compound lies in the Snake River flood plain, a standard wine cellar was incompatible with the building site. Borrowing from agrarian structures, the design team arrived at the silo form as an alternative, elevated storage system. In order to gracefully weather and blend in with the existing buildings and landscape the structure is clad in oxidized steel plates. The interior, inspired by a wine cask, is characterized by reclaimed fir woodwork and a spiral staircase that accesses carefully displayed wine bottles organized around the silo’s perimeter. The stair ascends to the roof where both the wine collection and views of the natural surroundings can be admired.
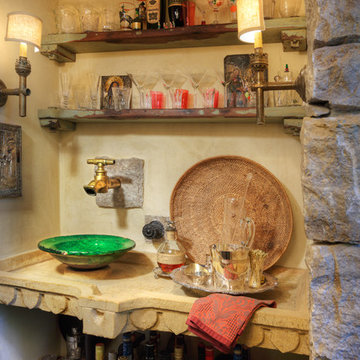
French inspired garden home by landscape architect David Gibson.
Architectural & Interior Design Photography by http://www.daveadamsphotography.com
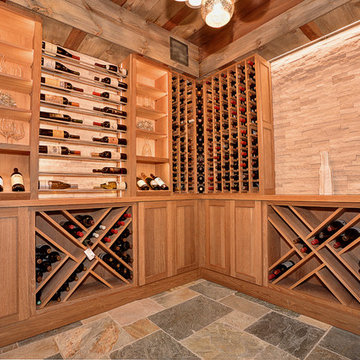
This basement was built to entertain and impress. Every inch of this space was thoughtfully crafted to create an experience. Whether you are sitting at the bar watching the game, selecting your favorite wine, or getting cozy in a theater seat, there is something for everyone to enjoy.
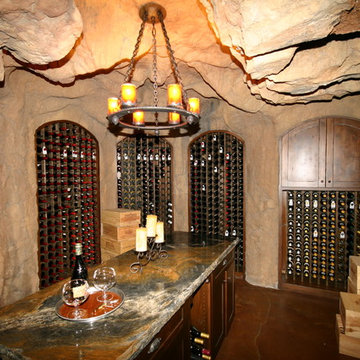
Amaron Folkestad Steamboat Springs Builder
www.AmaronBuilders.com
1.125 fotos de bodegas eclécticas
1
