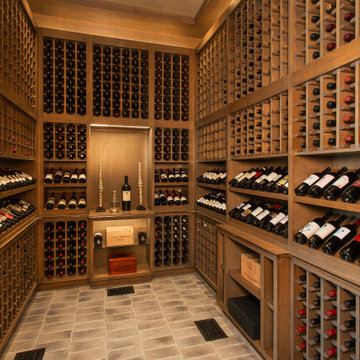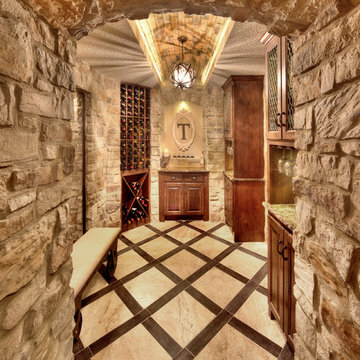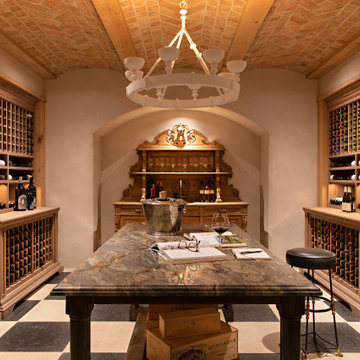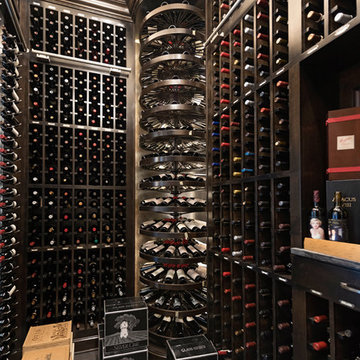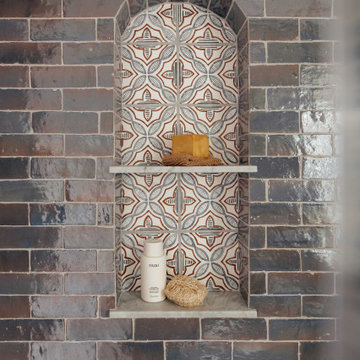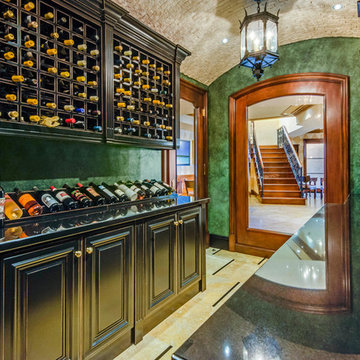3.615 fotos de bodegas mediterráneas
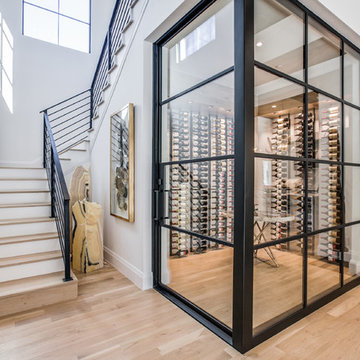
This STELLAR wine room was designed by Vanguard Studio based in Austin, Texas. This wine room is in our 2018 Dream Home - a show stopping display with steal and glass doors/windows along with custom wine racks. A beautiful display. The light wood floors contrast the black steel.
Encuentra al profesional adecuado para tu proyecto
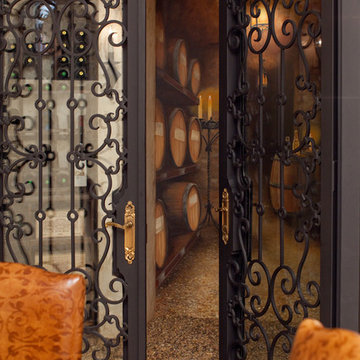
Beautiful Wine Cellar with dimensional hand painted art Mural and pea gravel floor (incase you may accidentally drop one of those priceless, centuries old, bottles of french wine). Custom Wrought iron / glass double doors.
Miller + Miller Architectural Photography
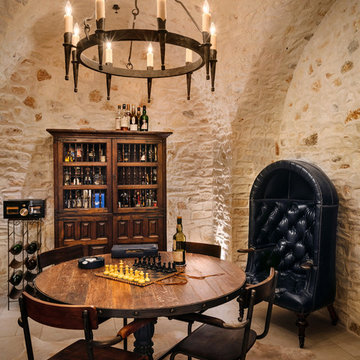
wine room, game room, stone walls, chandelier, rustic chandelier
Modelo de bodega mediterránea con suelo beige
Modelo de bodega mediterránea con suelo beige
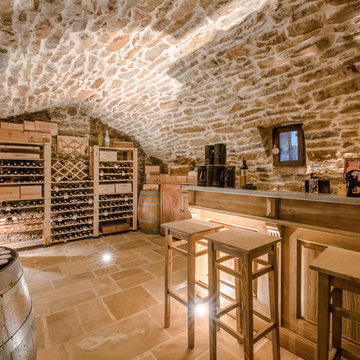
Alexandre Montagne - Photographe immobilier
Foto de bodega mediterránea de tamaño medio con botelleros
Foto de bodega mediterránea de tamaño medio con botelleros
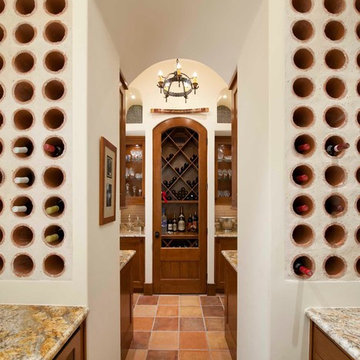
Dan Piassick, PiassickPhoto
Diseño de bodega mediterránea con suelo de baldosas de terracota, botelleros y suelo naranja
Diseño de bodega mediterránea con suelo de baldosas de terracota, botelleros y suelo naranja
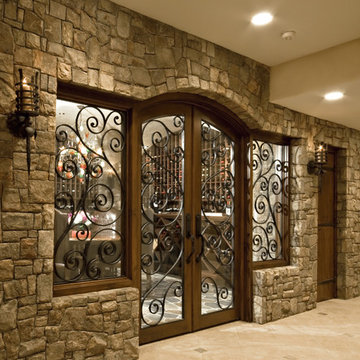
The goal of this home renovation project in Potomac, Maryland was to create an Old World wine cellar with a New World sensibility. The homeowners were interested in replicating the feel of underground wine storage in Burgundy while incorporating comfortable space to entertain family and friends.
© Bob Narod Photography and BOWA
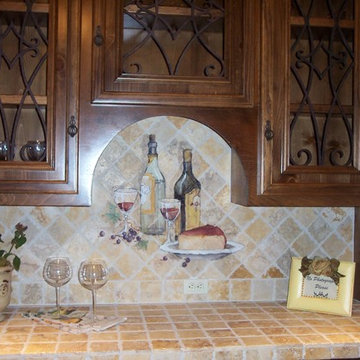
Custom iron cabinet doors. Stone counters and backsplash. Custom hand painted wine scene on backsplash.
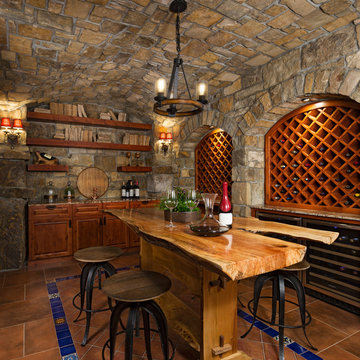
Ejemplo de bodega mediterránea con suelo de baldosas de terracota y suelo marrón
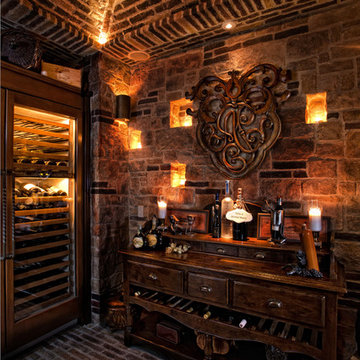
Romantic Wine Cellar
Applied Photography
Diseño de bodega mediterránea con suelo de ladrillo y suelo negro
Diseño de bodega mediterránea con suelo de ladrillo y suelo negro
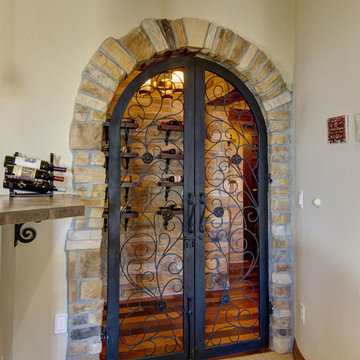
©Finished Basement Company
Ejemplo de bodega mediterránea de tamaño medio con moqueta, vitrinas expositoras y suelo naranja
Ejemplo de bodega mediterránea de tamaño medio con moqueta, vitrinas expositoras y suelo naranja
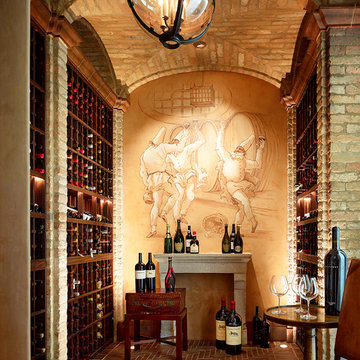
This simultaneously elegant and relaxed Tuscan style home on a secluded redwood-filled property is designed for the easiest of transitions between inside and out. Terraces extend out from the house to the lawn, and gravel walkways meander through the gardens. A light filled entry hall divides the home into public and private areas.
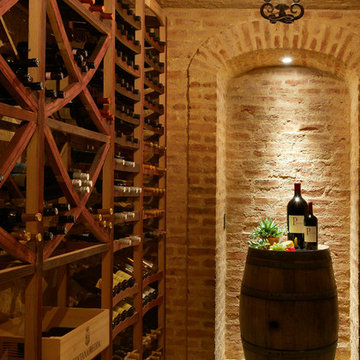
Wine Cellar -
General Contractor: Forte Estate Homes
photo by Aidin Foster
Foto de bodega mediterránea de tamaño medio con botelleros, suelo de pizarra y suelo beige
Foto de bodega mediterránea de tamaño medio con botelleros, suelo de pizarra y suelo beige
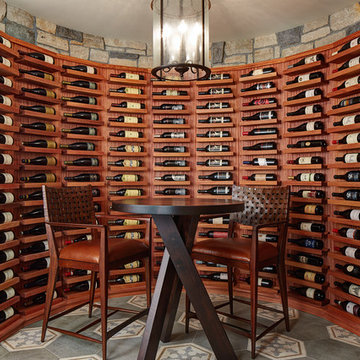
Custom designed wine cellar by MA Peterson of Edina, MN
Diseño de bodega mediterránea con vitrinas expositoras
Diseño de bodega mediterránea con vitrinas expositoras
3.615 fotos de bodegas mediterráneas
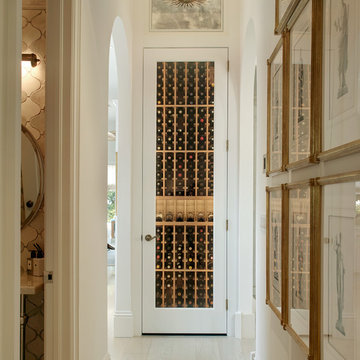
After just completing a project for a client's second home, the house accidentally caught fire and most of the exisiting structure and furnishings was burned. This unfortunate episode allowed us an opportunity to create the dream home that our clients always wanted. After the fire, we were able to remodel an entirely new space including a wood celing with beams, venetian plaster walls, and wide plank white oak flooring. The installation although eclectic, reflects a mediterranean atmosphere filled with light and texture.
1
