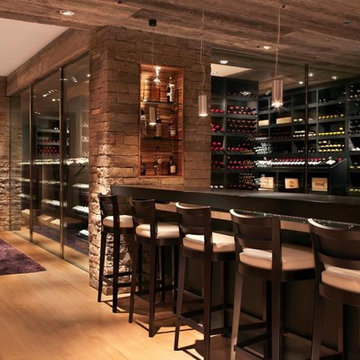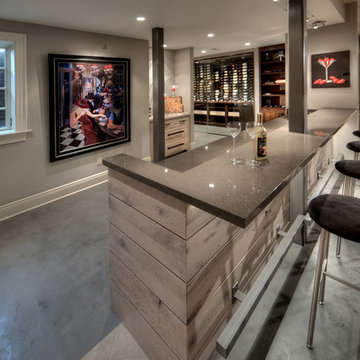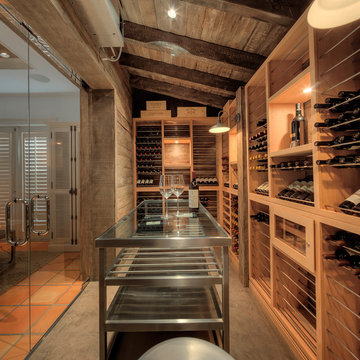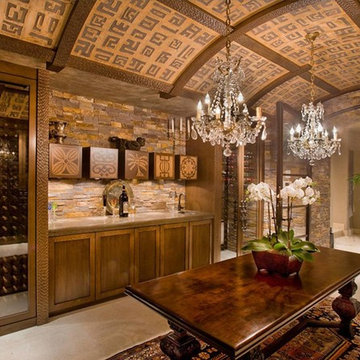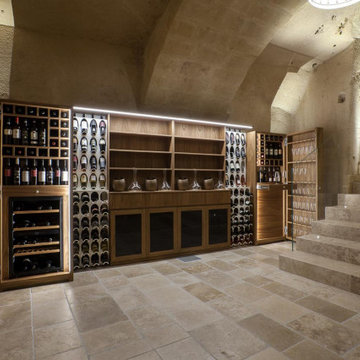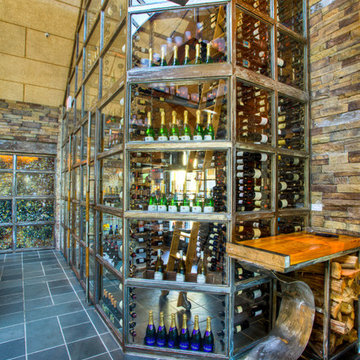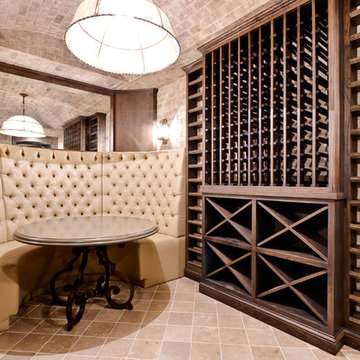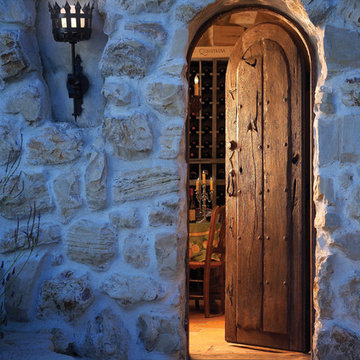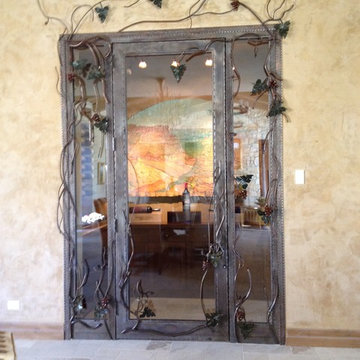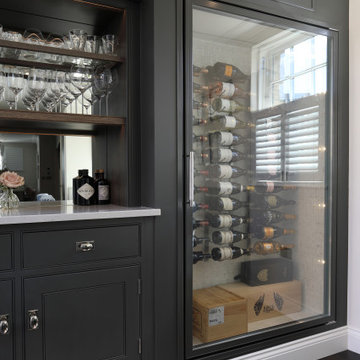1.112 fotos de bodegas eclécticas
Filtrar por
Presupuesto
Ordenar por:Popular hoy
121 - 140 de 1112 fotos
Artículo 1 de 2
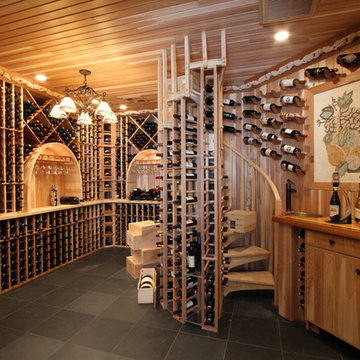
Ejemplo de bodega bohemia grande con suelo de baldosas de cerámica, botelleros y suelo negro
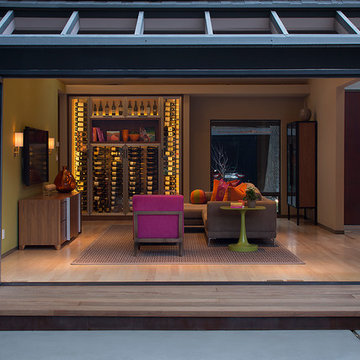
Architect John Lum Architecture
Photographer Eric Rorer
Diseño de bodega ecléctica con suelo de madera clara y vitrinas expositoras
Diseño de bodega ecléctica con suelo de madera clara y vitrinas expositoras
Encuentra al profesional adecuado para tu proyecto
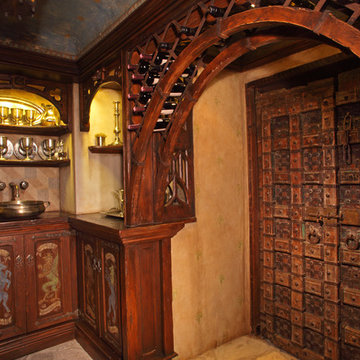
Wine cellar for Nicollet Island condominium. Created around existing bedrock.
Diseño de bodega bohemia pequeña con suelo de piedra caliza y botelleros
Diseño de bodega bohemia pequeña con suelo de piedra caliza y botelleros
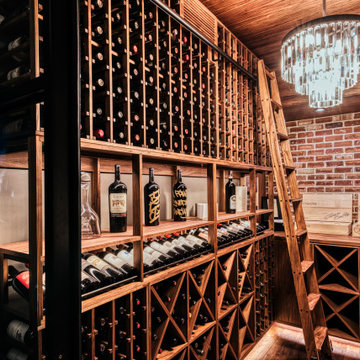
Sleek steel and glass doors, a chandelier, and a library ladder add just the right touch of modern style to this rustic brick-walled wine room.
Foto de bodega bohemia de tamaño medio con suelo de madera en tonos medios, botelleros y suelo marrón
Foto de bodega bohemia de tamaño medio con suelo de madera en tonos medios, botelleros y suelo marrón
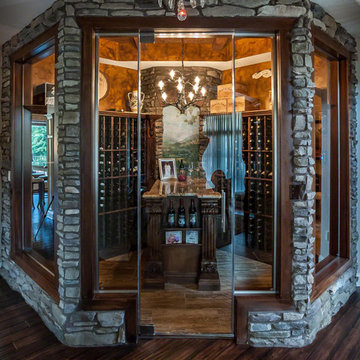
David Alan
Modelo de bodega ecléctica grande con suelo de baldosas de porcelana y botelleros
Modelo de bodega ecléctica grande con suelo de baldosas de porcelana y botelleros
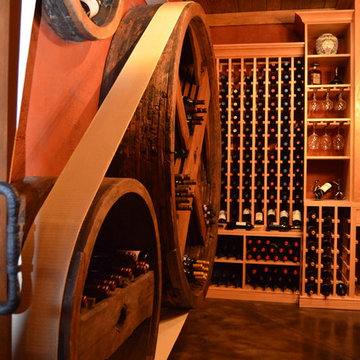
Donald Chapman, AIA,CMB
This unique project, located in Donalds, South Carolina began with the owners requesting three primary uses. First, it was have separate guest accommodations for family and friends when visiting their rural area. The desire to house and display collectible cars was the second goal. The owner’s passion of wine became the final feature incorporated into this multi use structure.
This Guest House – Collector Garage – Wine Cellar was designed and constructed to settle into the picturesque farm setting and be reminiscent of an old house that once stood in the pasture. The front porch invites you to sit in a rocker or swing while enjoying the surrounding views. As you step inside the red oak door, the stair to the right leads guests up to a 1150 SF of living space that utilizes varied widths of red oak flooring that was harvested from the property and installed by the owner. Guest accommodations feature two bedroom suites joined by a nicely appointed living and dining area as well as fully stocked kitchen to provide a self-sufficient stay.
Disguised behind two tone stained cement siding, cedar shutters and dark earth tones, the main level of the house features enough space for storing and displaying six of the owner’s automobiles. The collection is accented by natural light from the windows, painted wainscoting and trim while positioned on three toned speckled epoxy coated floors.
The third and final use is located underground behind a custom built 3” thick arched door. This climatically controlled 2500 bottle wine cellar is highlighted with custom designed and owner built white oak racking system that was again constructed utilizing trees that were harvested from the property in earlier years. Other features are stained concrete floors, tongue and grooved pine ceiling and parch coated red walls. All are accented by low voltage track lighting along with a hand forged wrought iron & glass chandelier that is positioned above a wormy chestnut tasting table. Three wooden generator wheels salvaged from a local building were installed and act as additional storage and display for wine as well as give a historical tie to the community, always prompting interesting conversations among the owner’s and their guests.
This all-electric Energy Star Certified project allowed the owner to capture all three desires into one environment… Three birds… one stone.
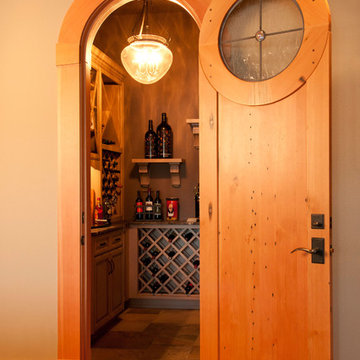
Safeguard your wine collection with this wine cellar door by Real Carriage Door Company.
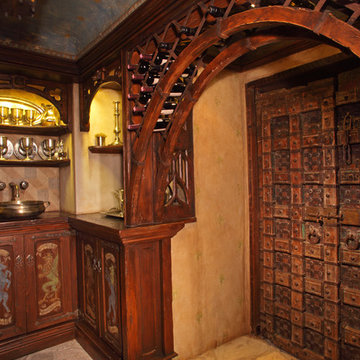
This shot shows the impressive Ming Dynasty doors and a vessel sink bar area.
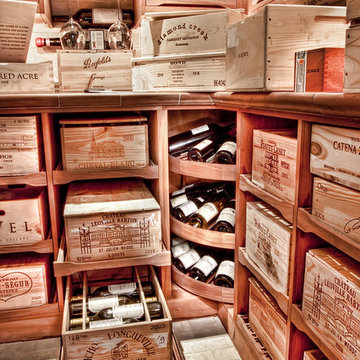
The Kedzie Cellar is our original project, and is constructed of solid Honduran Mahogany. It holds about 720 bottles of wine.
1.112 fotos de bodegas eclécticas
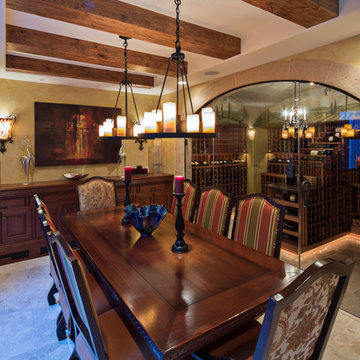
The wine aficionado enjoys his collection through the almost invisible curved glass cellar doors. Honed limestone floors and bold ceiling beams create a warm ambiance for entertaining. Hidden through an adjacent wet bar area is a secret door leading to the exercise room and powder room.
Photographer: Frank Paul Perez
7
