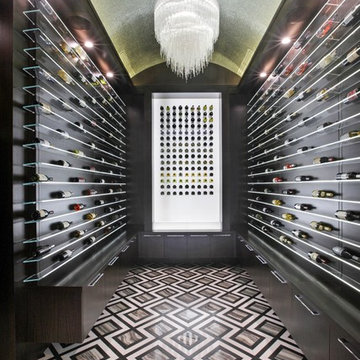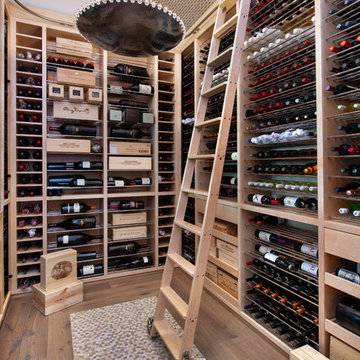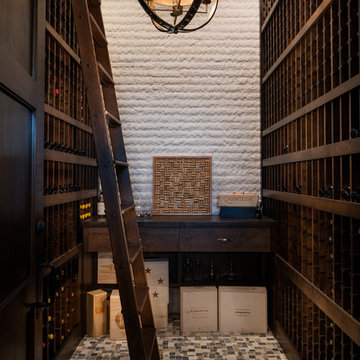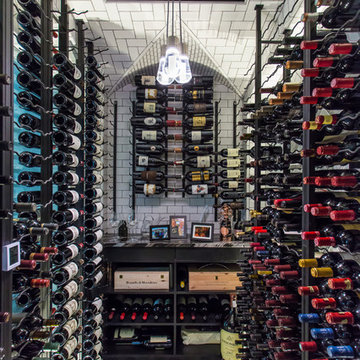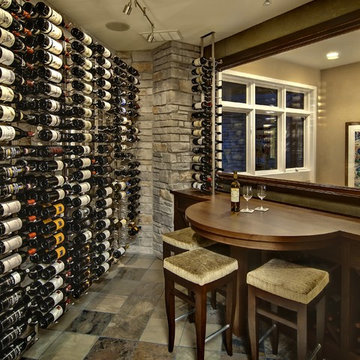449 fotos de bodegas con suelo multicolor
Filtrar por
Presupuesto
Ordenar por:Popular hoy
1 - 20 de 449 fotos
Artículo 1 de 2
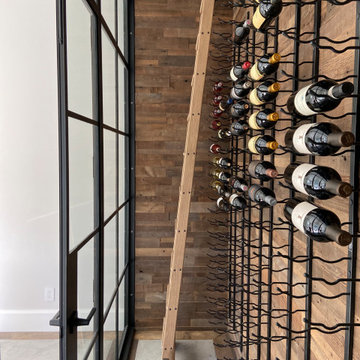
Dining room featuring conditioned wine room with authentic steel doors. Parquet flooring with poured concrete.
Imagen de bodega de estilo de casa de campo de tamaño medio con suelo de cemento y suelo multicolor
Imagen de bodega de estilo de casa de campo de tamaño medio con suelo de cemento y suelo multicolor
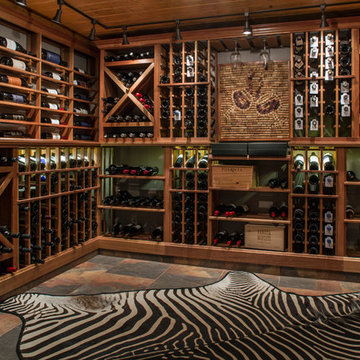
Photo by David Dietrich
Modelo de bodega clásica con botelleros de rombos y suelo multicolor
Modelo de bodega clásica con botelleros de rombos y suelo multicolor
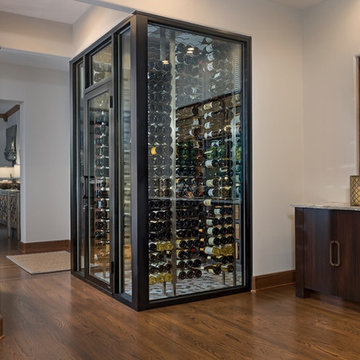
Eric Cucciaioni - Photographer
Imagen de bodega moderna pequeña con suelo de mármol y suelo multicolor
Imagen de bodega moderna pequeña con suelo de mármol y suelo multicolor
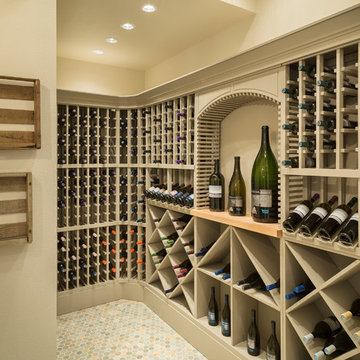
View the house plans at:
http://houseplans.co/house-plans/2472
Photos by Bob Greenspan
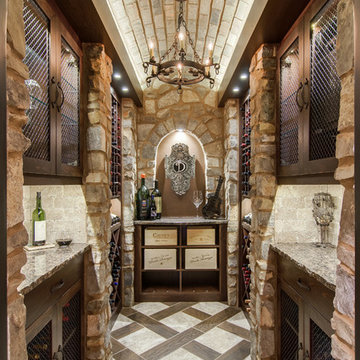
Here are a few of the elements i used to create this one of a kind Closet converted into a custom wine cellar.
Refrigerated wine cellar, Iron wine cellar door with insulated glass, Custom made wine racks, Custom made wine cabinetry, Hand chisled stone columns, Lighted wine bottle displays, Lighted Art niche, Vaulted barrel brick ceiling, Hand made wood beams, Cellar Pro split cooling system.
All photo's are copyrights of GERMANO WINE CELLARS 2013 -Garett Buell / Showcase photographers
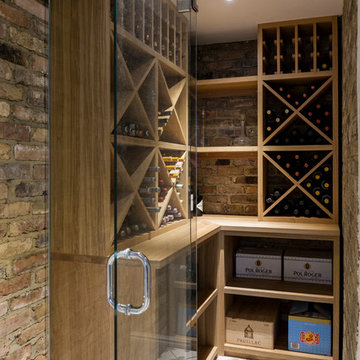
Chris Snook
Imagen de bodega actual de tamaño medio con botelleros de rombos y suelo multicolor
Imagen de bodega actual de tamaño medio con botelleros de rombos y suelo multicolor
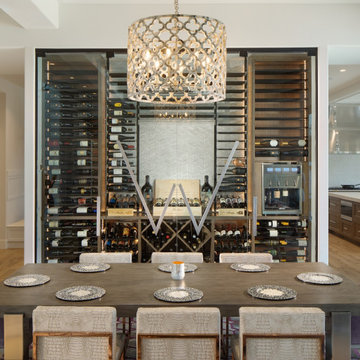
As a wine cellar design build company, we believe in the fundamental principles of architecture, design, and functionality while also recognizing the value of the visual impact and financial investment of a quality wine cellar. By combining our experience and skill with our attention to detail and complete project management, the end result will be a state of the art, custom masterpiece. Our design consultants and sales staff are well versed in every feature that your custom wine cellar will require.
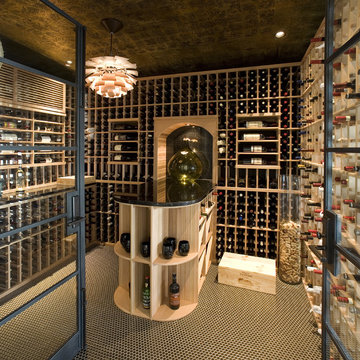
Custom Wine Cellar can be seen from the Living Room and Entry........Clients collection of corks fills the floor vase.
Modelo de bodega contemporánea con botelleros y suelo multicolor
Modelo de bodega contemporánea con botelleros y suelo multicolor
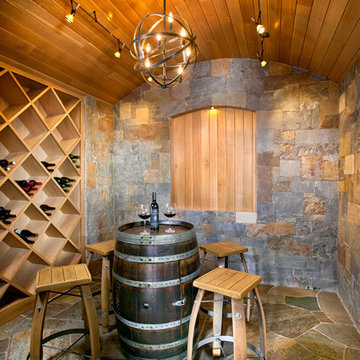
Level One: Our goal was to create harmony of colors and finishes inside and outside the home. The home is contemporary; yet particular finishes and fixtures hint at tradition, especially in the wine cave.
The earthy flagstone floor flows into the room from the entry foyer. Walls clad in mountain ash stone add warmth. So does the barrel ceiling in quarter sawn and rift American white oak with natural stain. Its yellow-brown tones bring out the variances of ochers and browns in the stone.
To maintain a contemporary feeling, tongue & grove ceiling planks are narrow width and closely set. The minimal wine rack has a diamond pattern that repeats the floor pattern. The wine barrel table and stools are made from recycled oak wine barrels. Their circular shapes repeat the room’s ceiling. Metal hardware on barrel table and stools echo the lighting above, and both fuse industrial and traditional styling, much like the overall room design does.
Photograph © Darren Edwards, San Diego
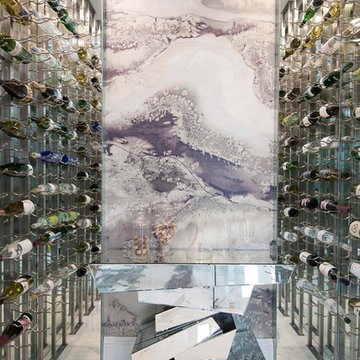
studio kw photography
Ejemplo de bodega contemporánea con botelleros y suelo multicolor
Ejemplo de bodega contemporánea con botelleros y suelo multicolor
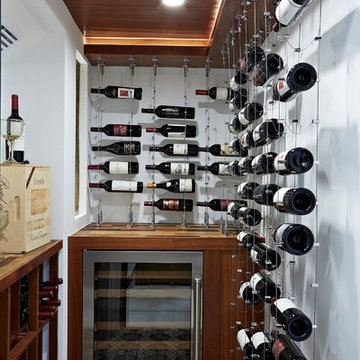
Imagen de bodega mediterránea pequeña con botelleros, suelo multicolor y suelo de baldosas de cerámica
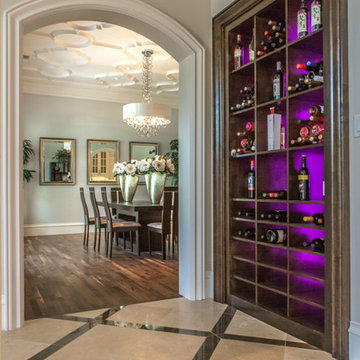
Page // Agency
Foto de bodega tradicional renovada con vitrinas expositoras y suelo multicolor
Foto de bodega tradicional renovada con vitrinas expositoras y suelo multicolor
Wine cellar with exquisite one of a kind handmade tile
Foto de bodega de estilo zen con botelleros y suelo multicolor
Foto de bodega de estilo zen con botelleros y suelo multicolor

©Finished Basement Company
Diseño de bodega clásica de tamaño medio con suelo de madera oscura, vitrinas expositoras y suelo multicolor
Diseño de bodega clásica de tamaño medio con suelo de madera oscura, vitrinas expositoras y suelo multicolor
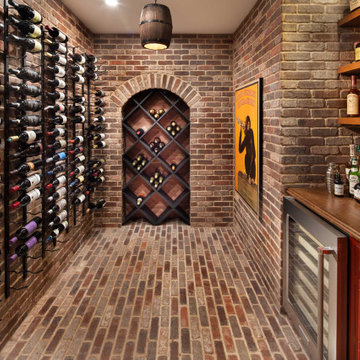
Modelo de bodega clásica renovada de tamaño medio con suelo de ladrillo, botelleros y suelo multicolor
449 fotos de bodegas con suelo multicolor
1
