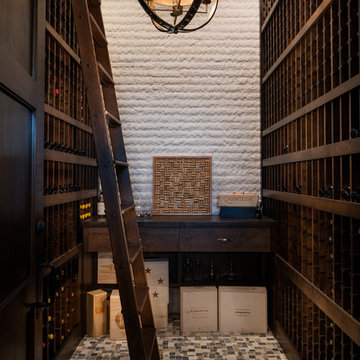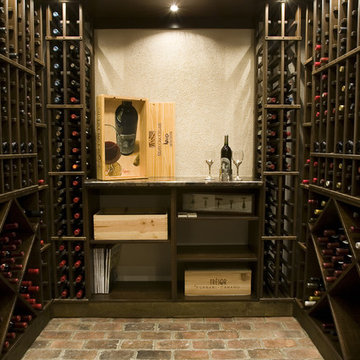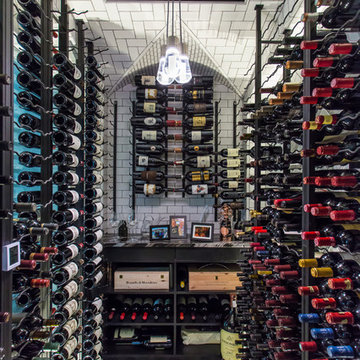570 fotos de bodegas con suelo multicolor y suelo rojo
Filtrar por
Presupuesto
Ordenar por:Popular hoy
1 - 20 de 570 fotos
Artículo 1 de 3
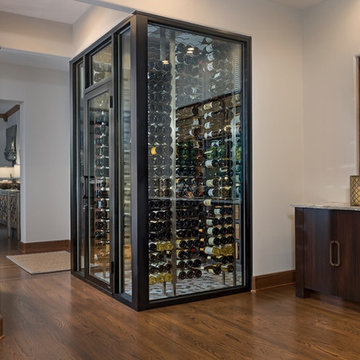
Eric Cucciaioni - Photographer
Imagen de bodega moderna pequeña con suelo de mármol y suelo multicolor
Imagen de bodega moderna pequeña con suelo de mármol y suelo multicolor
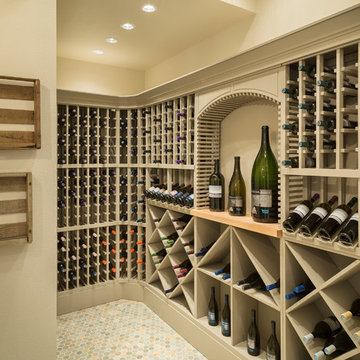
View the house plans at:
http://houseplans.co/house-plans/2472
Photos by Bob Greenspan
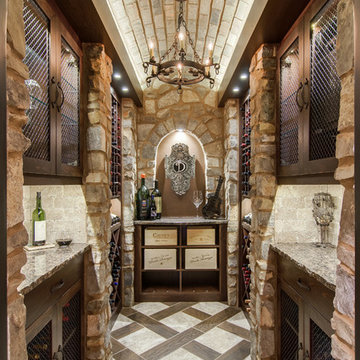
Here are a few of the elements i used to create this one of a kind Closet converted into a custom wine cellar.
Refrigerated wine cellar, Iron wine cellar door with insulated glass, Custom made wine racks, Custom made wine cabinetry, Hand chisled stone columns, Lighted wine bottle displays, Lighted Art niche, Vaulted barrel brick ceiling, Hand made wood beams, Cellar Pro split cooling system.
All photo's are copyrights of GERMANO WINE CELLARS 2013 -Garett Buell / Showcase photographers
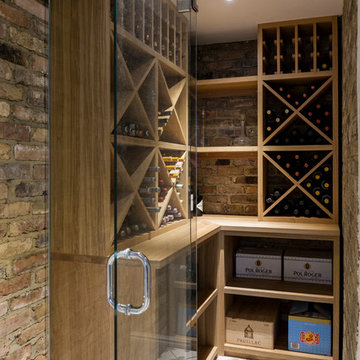
Chris Snook
Imagen de bodega actual de tamaño medio con botelleros de rombos y suelo multicolor
Imagen de bodega actual de tamaño medio con botelleros de rombos y suelo multicolor
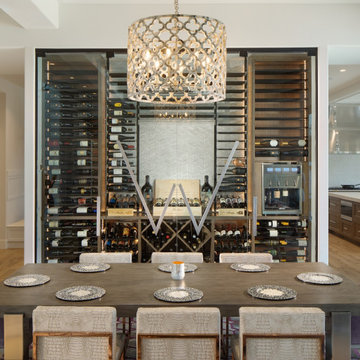
As a wine cellar design build company, we believe in the fundamental principles of architecture, design, and functionality while also recognizing the value of the visual impact and financial investment of a quality wine cellar. By combining our experience and skill with our attention to detail and complete project management, the end result will be a state of the art, custom masterpiece. Our design consultants and sales staff are well versed in every feature that your custom wine cellar will require.
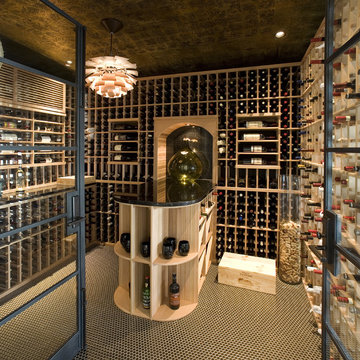
Custom Wine Cellar can be seen from the Living Room and Entry........Clients collection of corks fills the floor vase.
Modelo de bodega contemporánea con botelleros y suelo multicolor
Modelo de bodega contemporánea con botelleros y suelo multicolor
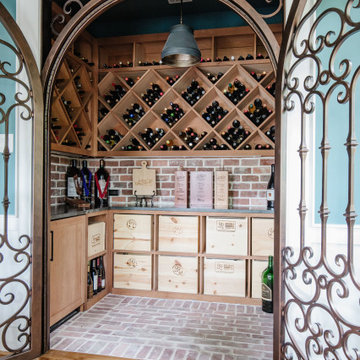
Diseño de bodega campestre de tamaño medio con suelo de ladrillo, botelleros de rombos y suelo rojo
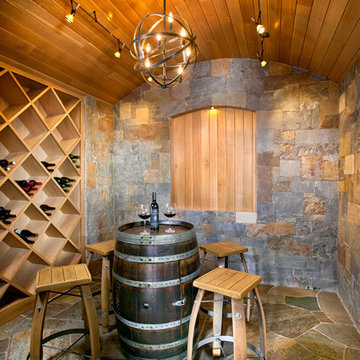
Level One: Our goal was to create harmony of colors and finishes inside and outside the home. The home is contemporary; yet particular finishes and fixtures hint at tradition, especially in the wine cave.
The earthy flagstone floor flows into the room from the entry foyer. Walls clad in mountain ash stone add warmth. So does the barrel ceiling in quarter sawn and rift American white oak with natural stain. Its yellow-brown tones bring out the variances of ochers and browns in the stone.
To maintain a contemporary feeling, tongue & grove ceiling planks are narrow width and closely set. The minimal wine rack has a diamond pattern that repeats the floor pattern. The wine barrel table and stools are made from recycled oak wine barrels. Their circular shapes repeat the room’s ceiling. Metal hardware on barrel table and stools echo the lighting above, and both fuse industrial and traditional styling, much like the overall room design does.
Photograph © Darren Edwards, San Diego
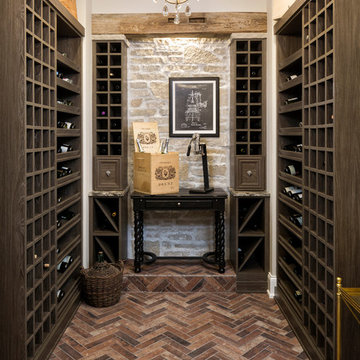
Builder: John Kraemer & Sons | Architecture: Sharratt Design | Landscaping: Yardscapes | Photography: Landmark Photography
Modelo de bodega clásica de tamaño medio con botelleros, suelo de ladrillo y suelo rojo
Modelo de bodega clásica de tamaño medio con botelleros, suelo de ladrillo y suelo rojo
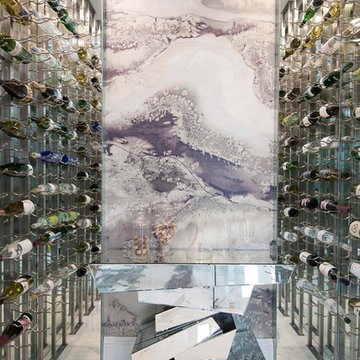
studio kw photography
Ejemplo de bodega contemporánea con botelleros y suelo multicolor
Ejemplo de bodega contemporánea con botelleros y suelo multicolor
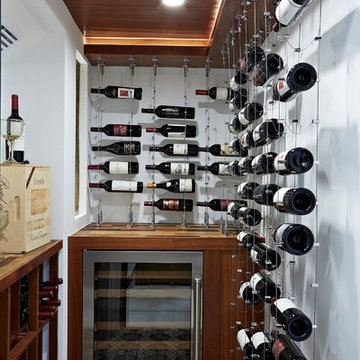
Imagen de bodega mediterránea pequeña con botelleros, suelo multicolor y suelo de baldosas de cerámica
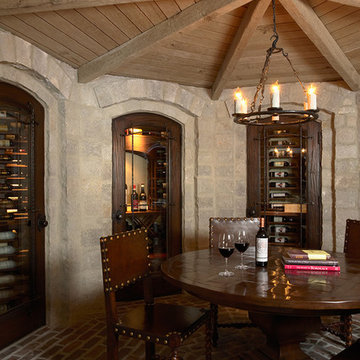
This lower-level wine cellar was designed to capture the essence of an old-world Raskellar, with all the amenities of today's technology. From the locally reclaimed brick floor to the carvernous architecture and rustic furnishings, this space feels like a different place & time. The cleverly designed wine storage behind finger-print activated security panels, makes it the ultimate cellar for a connoisseur.
2011 ASID Award Winning Design
This 10,000 square foot home was built for a family who prized entertaining and wine, and who wanted a home that would serve them for the rest of their lives. Our goal was to build and furnish a European-inspired home that feels like ‘home,’ accommodates parties with over one hundred guests, and suits the homeowners throughout their lives.
We used a variety of stones, millwork, wallpaper, and faux finishes to compliment the large spaces & natural light. We chose furnishings that emphasize clean lines and a traditional style. Throughout the furnishings, we opted for rich finishes & fabrics for a formal appeal. The homes antiqued chandeliers & light-fixtures, along with the repeating hues of red & navy offer a formal tradition.
Of the utmost importance was that we create spaces for the homeowners lifestyle: wine & art collecting, entertaining, fitness room & sauna. We placed fine art at sight-lines & points of interest throughout the home, and we create rooms dedicated to the homeowners other interests.
Interior Design & Furniture by Martha O'Hara Interiors
Build by Stonewood, LLC
Architecture by Eskuche Architecture
Photography by Susan Gilmore
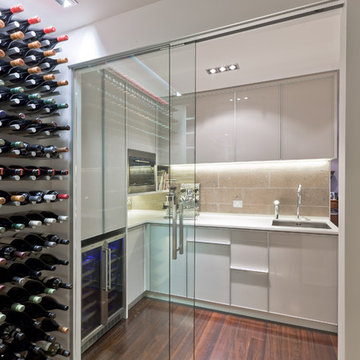
Diseño de bodega actual pequeña con suelo de madera oscura, botelleros y suelo rojo
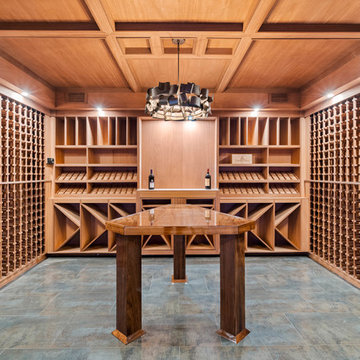
Modelo de bodega minimalista de tamaño medio con suelo de baldosas de porcelana, botelleros y suelo multicolor
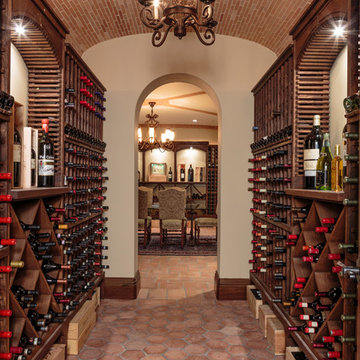
California Homes
Foto de bodega mediterránea extra grande con suelo de baldosas de terracota, botelleros y suelo rojo
Foto de bodega mediterránea extra grande con suelo de baldosas de terracota, botelleros y suelo rojo
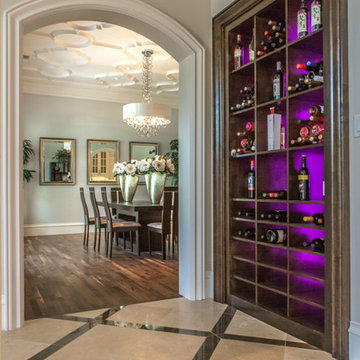
Page // Agency
Foto de bodega tradicional renovada con vitrinas expositoras y suelo multicolor
Foto de bodega tradicional renovada con vitrinas expositoras y suelo multicolor
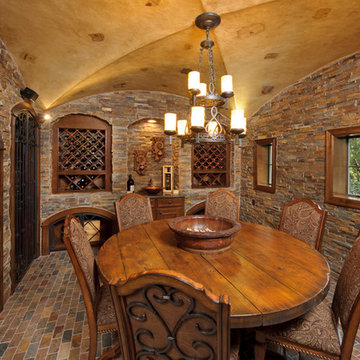
Bruce Glass Photography
Foto de bodega mediterránea con suelo de ladrillo, botelleros y suelo multicolor
Foto de bodega mediterránea con suelo de ladrillo, botelleros y suelo multicolor
570 fotos de bodegas con suelo multicolor y suelo rojo
1
