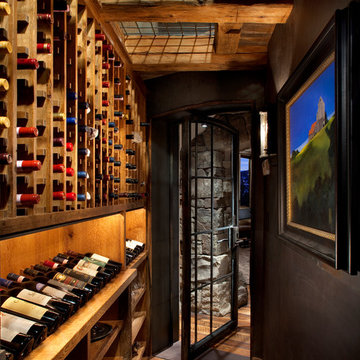2.961 fotos de bodegas con suelo marrón y suelo multicolor
Filtrar por
Presupuesto
Ordenar por:Popular hoy
1 - 20 de 2961 fotos
Artículo 1 de 3
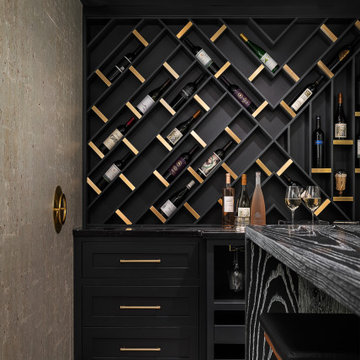
Basement Remodel with multiple areas for work, play and relaxation.
Imagen de bodega tradicional renovada grande con suelo vinílico y suelo marrón
Imagen de bodega tradicional renovada grande con suelo vinílico y suelo marrón
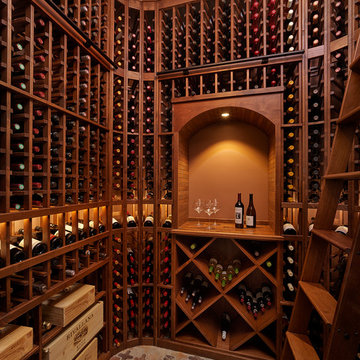
This artfully created wine room makes the best use of the space for maximum storage.
Holger Obenaus Photography
Modelo de bodega clásica con botelleros y suelo marrón
Modelo de bodega clásica con botelleros y suelo marrón
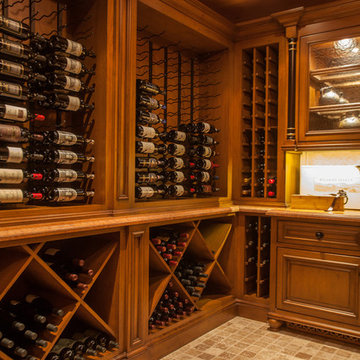
Diseño de bodega mediterránea de tamaño medio con suelo multicolor y botelleros de rombos
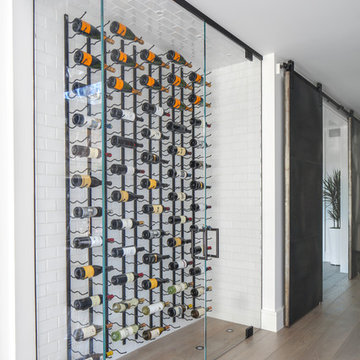
Chad Mellon Photographer
Foto de bodega moderna pequeña con suelo de madera en tonos medios, vitrinas expositoras y suelo marrón
Foto de bodega moderna pequeña con suelo de madera en tonos medios, vitrinas expositoras y suelo marrón
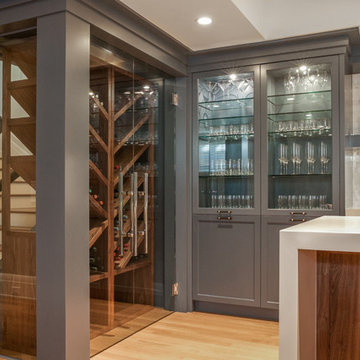
Wine Cabinet
Ejemplo de bodega clásica renovada de tamaño medio con suelo de madera clara, vitrinas expositoras y suelo marrón
Ejemplo de bodega clásica renovada de tamaño medio con suelo de madera clara, vitrinas expositoras y suelo marrón
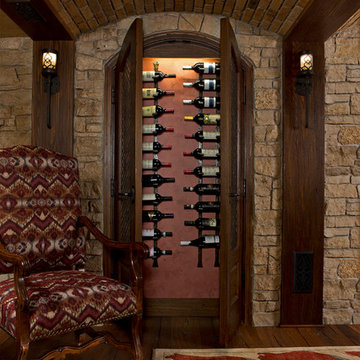
In 2014, we were approached by a couple to achieve a dream space within their existing home. They wanted to expand their existing bar, wine, and cigar storage into a new one-of-a-kind room. Proud of their Italian heritage, they also wanted to bring an “old-world” feel into this project to be reminded of the unique character they experienced in Italian cellars. The dramatic tone of the space revolves around the signature piece of the project; a custom milled stone spiral stair that provides access from the first floor to the entry of the room. This stair tower features stone walls, custom iron handrails and spindles, and dry-laid milled stone treads and riser blocks. Once down the staircase, the entry to the cellar is through a French door assembly. The interior of the room is clad with stone veneer on the walls and a brick barrel vault ceiling. The natural stone and brick color bring in the cellar feel the client was looking for, while the rustic alder beams, flooring, and cabinetry help provide warmth. The entry door sequence is repeated along both walls in the room to provide rhythm in each ceiling barrel vault. These French doors also act as wine and cigar storage. To allow for ample cigar storage, a fully custom walk-in humidor was designed opposite the entry doors. The room is controlled by a fully concealed, state-of-the-art HVAC smoke eater system that allows for cigar enjoyment without any odor.

The Wall Series is contemporary wine storage, a metal and modular wine racking system that turns your bottle display into a centerpiece in any room in the home.
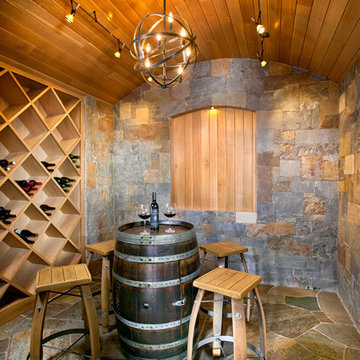
Level One: Our goal was to create harmony of colors and finishes inside and outside the home. The home is contemporary; yet particular finishes and fixtures hint at tradition, especially in the wine cave.
The earthy flagstone floor flows into the room from the entry foyer. Walls clad in mountain ash stone add warmth. So does the barrel ceiling in quarter sawn and rift American white oak with natural stain. Its yellow-brown tones bring out the variances of ochers and browns in the stone.
To maintain a contemporary feeling, tongue & grove ceiling planks are narrow width and closely set. The minimal wine rack has a diamond pattern that repeats the floor pattern. The wine barrel table and stools are made from recycled oak wine barrels. Their circular shapes repeat the room’s ceiling. Metal hardware on barrel table and stools echo the lighting above, and both fuse industrial and traditional styling, much like the overall room design does.
Photograph © Darren Edwards, San Diego
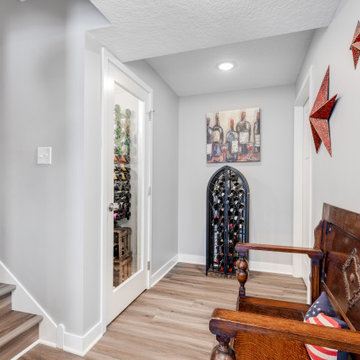
When an old neighbor referred us to a new construction home built in my old stomping grounds I was excited. First, close to home. Second it was the EXACT same floor plan as the last house I built.
We had a local contractor, Curt Schmitz sign on to do the construction and went to work on layout and addressing their wants, needs, and wishes for the space.
Since they had a fireplace upstairs they did not want one int he basement. This gave us the opportunity for a whole wall of built-ins with Smart Source for major storage and display. We also did a bar area that turned out perfectly. The space also had a space room we dedicated to working out space with a barn door.
We did luxury vinyl plank throughout, even in the bathroom, which we have been doing increasingly.
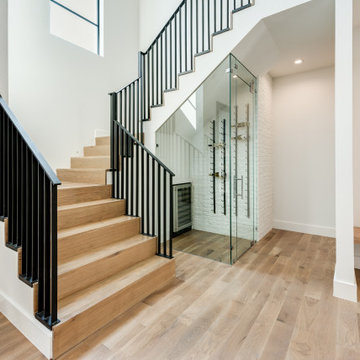
Modelo de bodega actual pequeña con suelo de madera en tonos medios, botelleros y suelo marrón
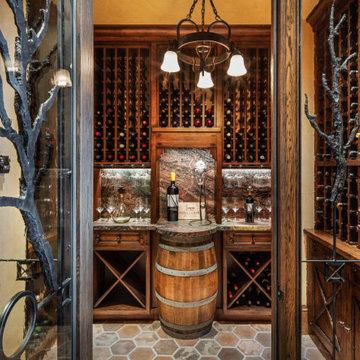
Luxurious Wine Cellar in Wolf Creek Ranch, Utah.
Built by Cameo Homes Inc.
www.cameohomesinc.com
Foto de bodega rústica con botelleros y suelo marrón
Foto de bodega rústica con botelleros y suelo marrón
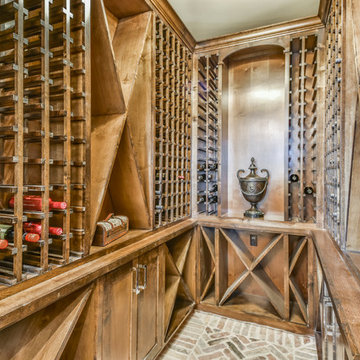
Modelo de bodega clásica renovada con suelo de ladrillo, botelleros y suelo marrón
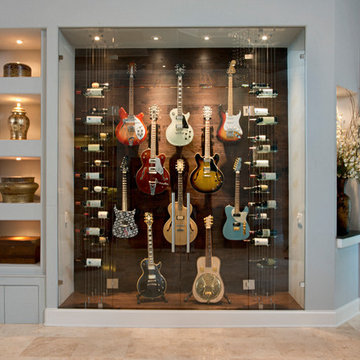
Ejemplo de bodega moderna pequeña con suelo de madera en tonos medios, vitrinas expositoras y suelo marrón
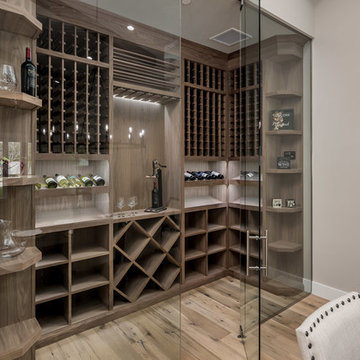
Modelo de bodega tradicional renovada con suelo de madera en tonos medios, botelleros y suelo marrón
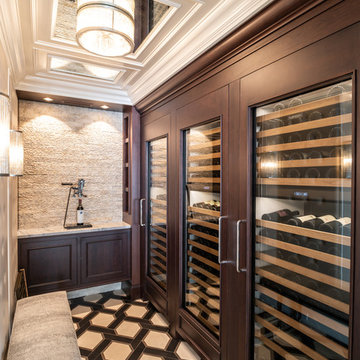
Julio Aguilar Photography
Diseño de bodega costera con botelleros y suelo multicolor
Diseño de bodega costera con botelleros y suelo multicolor
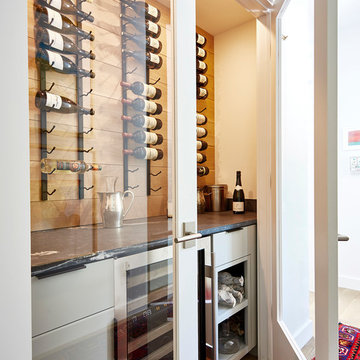
Ejemplo de bodega tradicional renovada pequeña con suelo de madera en tonos medios, vitrinas expositoras y suelo marrón
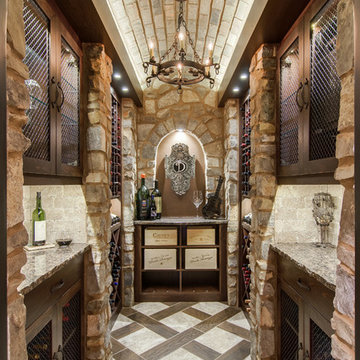
Here are a few of the elements i used to create this one of a kind Closet converted into a custom wine cellar.
Refrigerated wine cellar, Iron wine cellar door with insulated glass, Custom made wine racks, Custom made wine cabinetry, Hand chisled stone columns, Lighted wine bottle displays, Lighted Art niche, Vaulted barrel brick ceiling, Hand made wood beams, Cellar Pro split cooling system.
All photo's are copyrights of GERMANO WINE CELLARS 2013 -Garett Buell / Showcase photographers
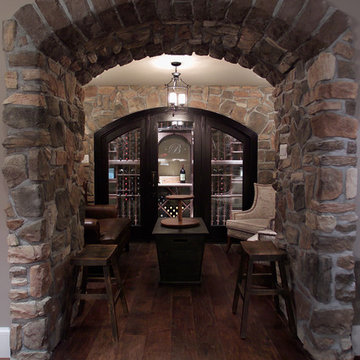
Beautiful wine closet and tasting area including natural stone finishes. A personalized door for the entry to the closet makes the final finishing touch. All design work by Rule4's in house professional home designer, Mark Hendricks. Complete construction management by Brent Hanauer, Rule4 Senior Project Manager. Photos Yerko H. Pallominy, ProArch Photography.
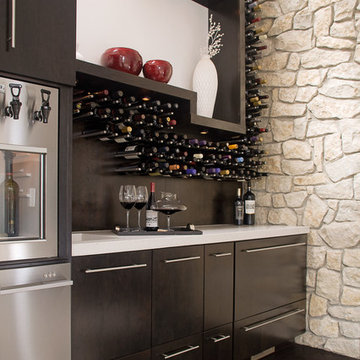
Designed by Notion Design, Pittsburgh.
Diseño de bodega contemporánea con suelo de madera oscura, botelleros y suelo marrón
Diseño de bodega contemporánea con suelo de madera oscura, botelleros y suelo marrón
2.961 fotos de bodegas con suelo marrón y suelo multicolor
1
