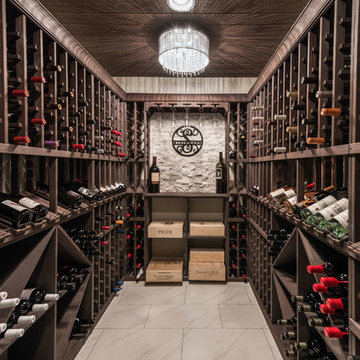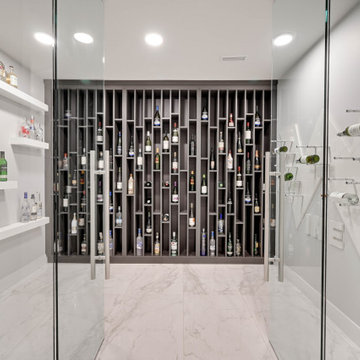306 fotos de bodegas con suelo blanco
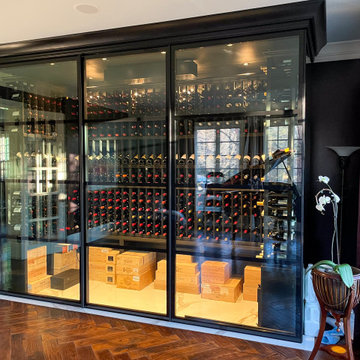
Diseño de bodega tradicional renovada grande con suelo de baldosas de porcelana, vitrinas expositoras y suelo blanco

Custom built Wine Cellar with Douglas Fir Backing and LED surround lighting.
Foto de bodega actual pequeña con suelo de baldosas de porcelana, botelleros y suelo blanco
Foto de bodega actual pequeña con suelo de baldosas de porcelana, botelleros y suelo blanco
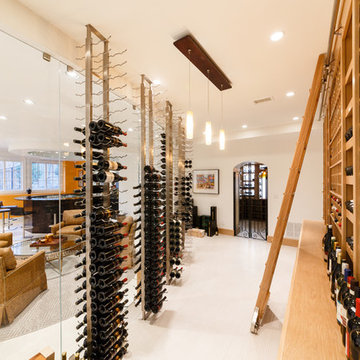
Glass radius cellar with seamless glass and ducted cooling system. This is one of two cellars..front wine room is moder design with metal wine racks and white oak wooden racks, Library ladder,custom wrought iron gates and tuscan black walnut wine racks in back room
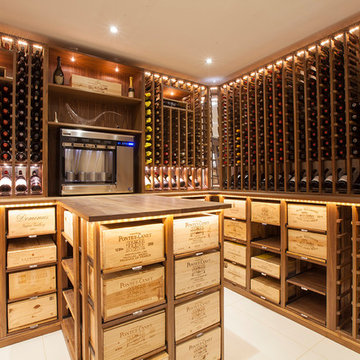
Spec:
To turn an under-used storage space into a climate controlled wine cellar and to compliment the current entrance hallway and interior aesthetic.
Capacity:
Up to 2800 bottles
Features:
Bespoke made black walnut entrance door and glass frame viewing into a black walnut wine rack system housing 6 and 12 bottle standard cases, wine cubes and acrylic bottle displays for both standard and large wine storage. All black walnut was oil finished and case racks were fitted with chrome handles. A tasting station was fitted off the back wall to accommodate an enomatic wine dispenser. Spot light and LED lighting throughout. Ceiling mounted and ducted climate control system. Decoration throughout, with careful attention given to seamlessly match existing hall floor tiles.
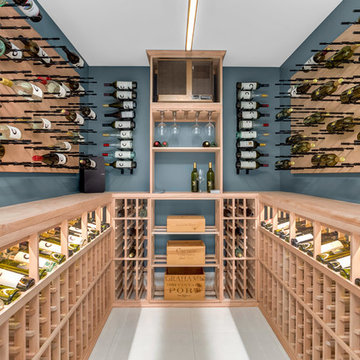
Acclimated wine room feature Sonos sound.
Ejemplo de bodega actual grande con suelo de baldosas de cerámica, botelleros y suelo blanco
Ejemplo de bodega actual grande con suelo de baldosas de cerámica, botelleros y suelo blanco
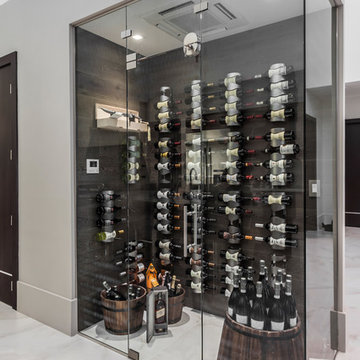
Emilio Collavino
Diseño de bodega contemporánea con botelleros, suelo blanco y suelo de mármol
Diseño de bodega contemporánea con botelleros, suelo blanco y suelo de mármol
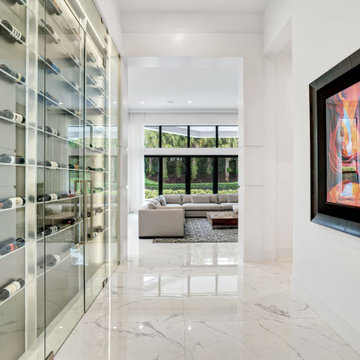
Sleek and sophisticated has never looked better. This wine wall is a the center of the home, having both aesthetic and practical value. Lit with LED strips, illuminating the area, resulting in a refined and resolved look
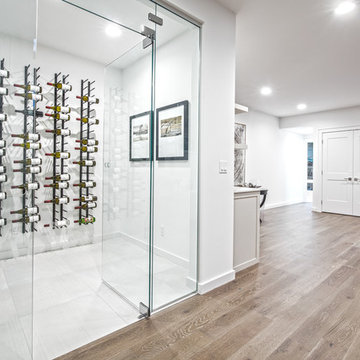
At the bottom of the stairs is a glass enclosed wine cellar equipped with its own cooling system. The room hols 210 bottles!
Foto de bodega tradicional renovada pequeña con suelo de baldosas de porcelana, botelleros y suelo blanco
Foto de bodega tradicional renovada pequeña con suelo de baldosas de porcelana, botelleros y suelo blanco
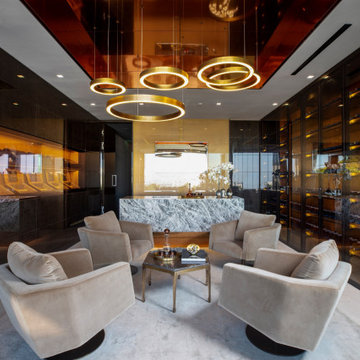
Summitridge Drive Beverly Hills modern home luxury cigar lounge with humidor, and wine cave with glass walled storage
Imagen de bodega contemporánea grande con vitrinas expositoras y suelo blanco
Imagen de bodega contemporánea grande con vitrinas expositoras y suelo blanco
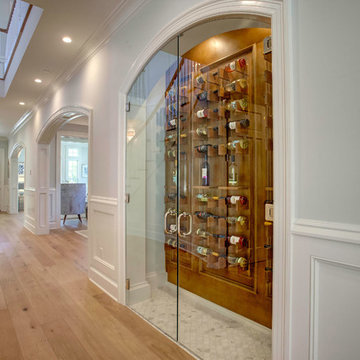
Ejemplo de bodega clásica pequeña con vitrinas expositoras, suelo blanco y suelo de mármol
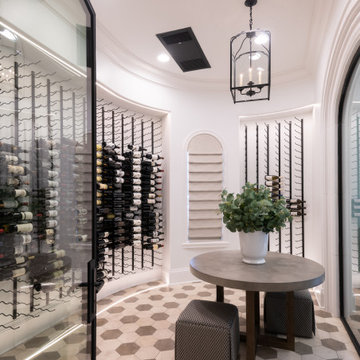
Vintage View racks provide a label-forward view of all wine. The racks are lit from the top and bottom with LED strip lights to ensure visibility.
Imagen de bodega tradicional grande con suelo de piedra caliza, botelleros y suelo blanco
Imagen de bodega tradicional grande con suelo de piedra caliza, botelleros y suelo blanco
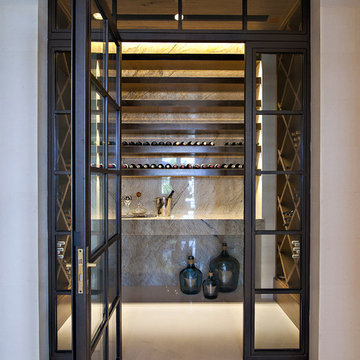
Dean Matthews
Diseño de bodega clásica renovada extra grande con suelo de baldosas de porcelana, botelleros de rombos y suelo blanco
Diseño de bodega clásica renovada extra grande con suelo de baldosas de porcelana, botelleros de rombos y suelo blanco
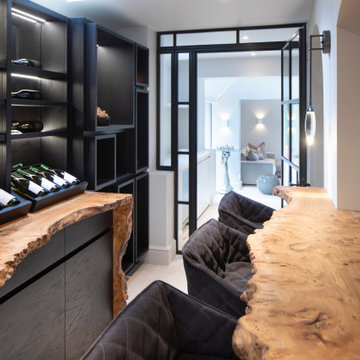
Beautifully bespoke wine room by Janey Butler Interiors featuring black custom made joinery with antique mirror, rare wood waney edge shelf detailing, leather and metal bar stools, bronze pendant lighting and arched crittalll style interior doors.
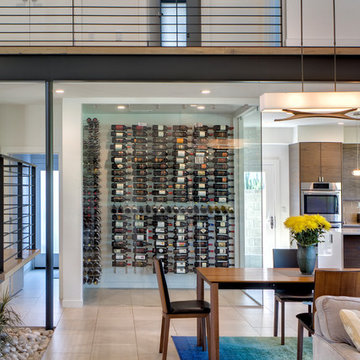
Steve Keating
Ejemplo de bodega moderna de tamaño medio con suelo de baldosas de porcelana, vitrinas expositoras y suelo blanco
Ejemplo de bodega moderna de tamaño medio con suelo de baldosas de porcelana, vitrinas expositoras y suelo blanco
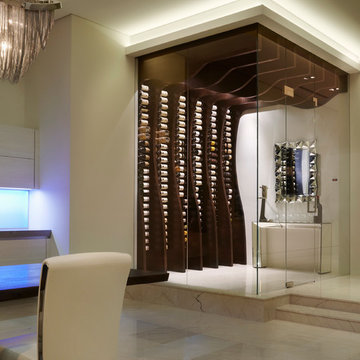
Brantley Photography
Modelo de bodega actual con vitrinas expositoras y suelo blanco
Modelo de bodega actual con vitrinas expositoras y suelo blanco
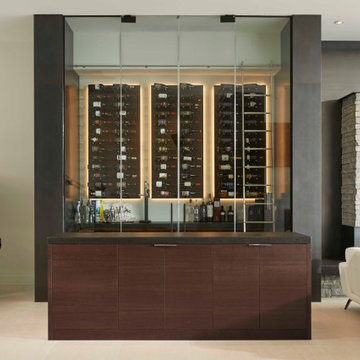
Foto de bodega minimalista de tamaño medio con suelo de baldosas de porcelana, vitrinas expositoras y suelo blanco
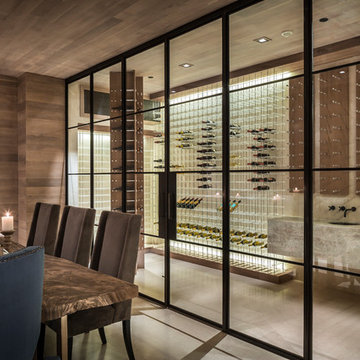
Jacob Elliott
Modelo de bodega moderna con suelo de baldosas de cerámica, botelleros y suelo blanco
Modelo de bodega moderna con suelo de baldosas de cerámica, botelleros y suelo blanco
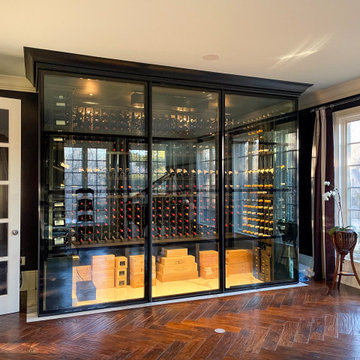
Imagen de bodega tradicional renovada grande con suelo de baldosas de porcelana, vitrinas expositoras y suelo blanco
306 fotos de bodegas con suelo blanco
1
