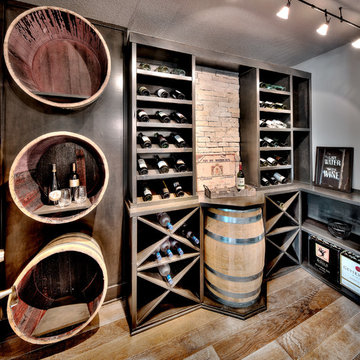1.011 fotos de bodegas extra grandes
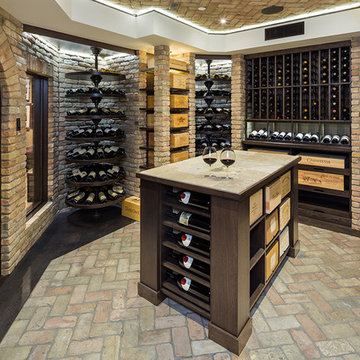
Karl Neumann Photography
Foto de bodega rústica extra grande con suelo de ladrillo, vitrinas expositoras y suelo multicolor
Foto de bodega rústica extra grande con suelo de ladrillo, vitrinas expositoras y suelo multicolor
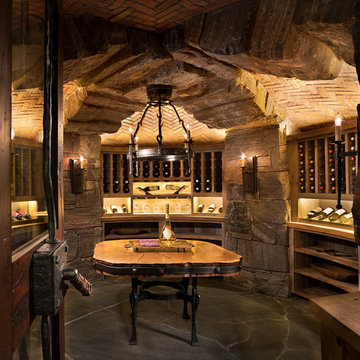
Gibeon Photography
Imagen de bodega rústica extra grande con suelo de pizarra, vitrinas expositoras y suelo gris
Imagen de bodega rústica extra grande con suelo de pizarra, vitrinas expositoras y suelo gris
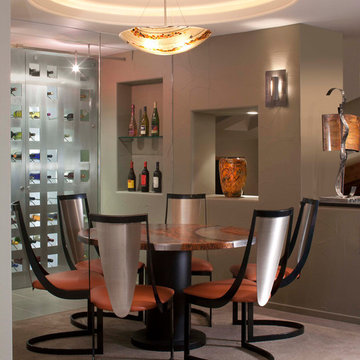
Photos by: Emily Minton Redfield Photography
Ejemplo de bodega contemporánea extra grande con moqueta, botelleros y suelo beige
Ejemplo de bodega contemporánea extra grande con moqueta, botelleros y suelo beige
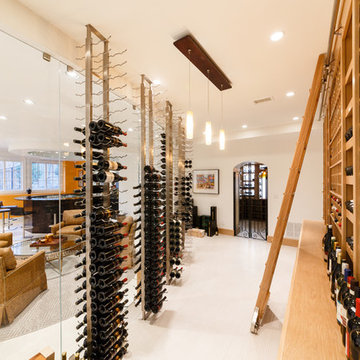
Glass radius cellar with seamless glass and ducted cooling system. This is one of two cellars..front wine room is moder design with metal wine racks and white oak wooden racks, Library ladder,custom wrought iron gates and tuscan black walnut wine racks in back room
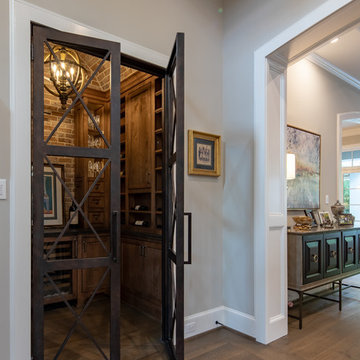
Connie Anderson
Foto de bodega tradicional renovada extra grande con suelo de madera oscura, vitrinas expositoras y suelo marrón
Foto de bodega tradicional renovada extra grande con suelo de madera oscura, vitrinas expositoras y suelo marrón
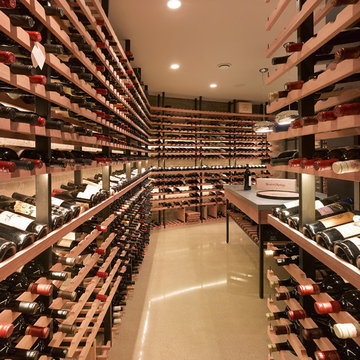
Natural light streams in everywhere through abundant glass, giving a 270 degree view of the lake. Reflecting straight angles of mahogany wood broken by zinc waves, this home blends efficiency with artistry.
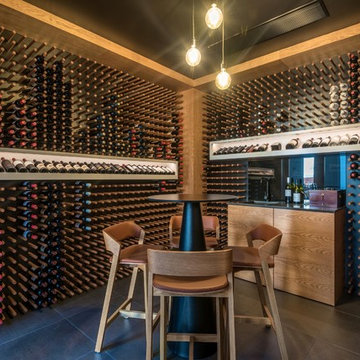
Diseño de bodega actual extra grande con suelo de baldosas de cerámica, vitrinas expositoras y suelo gris
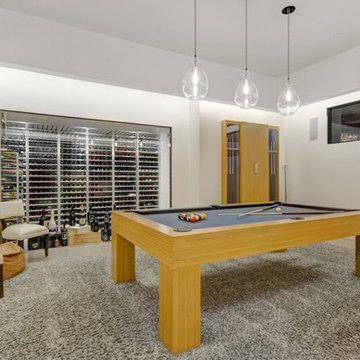
Pool + Wine
Photo credit: The Boutique Real Estate Group www.TheBoutiqueRE.com
Foto de bodega moderna extra grande
Foto de bodega moderna extra grande
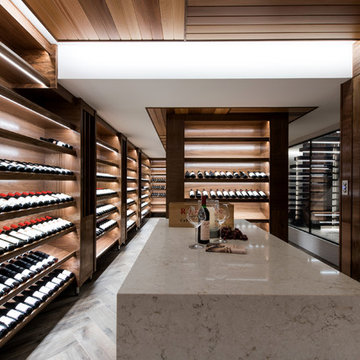
Phill Jackson Photography
Ejemplo de bodega actual extra grande con vitrinas expositoras
Ejemplo de bodega actual extra grande con vitrinas expositoras
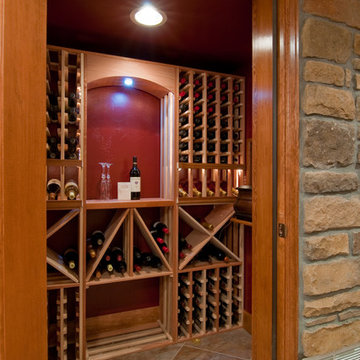
This temperature controlled wine room features a custom designed wine rack, and cigar humidor. Details include hand trowel drywall finish, porcelain tiled floors and a decanting counter.
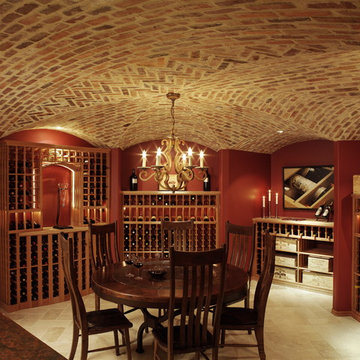
Great brickwork on a crazy ceiling!
Foto de bodega tradicional extra grande con botelleros y suelo beige
Foto de bodega tradicional extra grande con botelleros y suelo beige

The owners requested a Private Resort that catered to their love for entertaining friends and family, a place where 2 people would feel just as comfortable as 42. Located on the western edge of a Wisconsin lake, the site provides a range of natural ecosystems from forest to prairie to water, allowing the building to have a more complex relationship with the lake - not merely creating large unencumbered views in that direction. The gently sloping site to the lake is atypical in many ways to most lakeside lots - as its main trajectory is not directly to the lake views - allowing for focus to be pushed in other directions such as a courtyard and into a nearby forest.
The biggest challenge was accommodating the large scale gathering spaces, while not overwhelming the natural setting with a single massive structure. Our solution was found in breaking down the scale of the project into digestible pieces and organizing them in a Camp-like collection of elements:
- Main Lodge: Providing the proper entry to the Camp and a Mess Hall
- Bunk House: A communal sleeping area and social space.
- Party Barn: An entertainment facility that opens directly on to a swimming pool & outdoor room.
- Guest Cottages: A series of smaller guest quarters.
- Private Quarters: The owners private space that directly links to the Main Lodge.
These elements are joined by a series green roof connectors, that merge with the landscape and allow the out buildings to retain their own identity. This Camp feel was further magnified through the materiality - specifically the use of Doug Fir, creating a modern Northwoods setting that is warm and inviting. The use of local limestone and poured concrete walls ground the buildings to the sloping site and serve as a cradle for the wood volumes that rest gently on them. The connections between these materials provided an opportunity to add a delicate reading to the spaces and re-enforce the camp aesthetic.
The oscillation between large communal spaces and private, intimate zones is explored on the interior and in the outdoor rooms. From the large courtyard to the private balcony - accommodating a variety of opportunities to engage the landscape was at the heart of the concept.
Overview
Chenequa, WI
Size
Total Finished Area: 9,543 sf
Completion Date
May 2013
Services
Architecture, Landscape Architecture, Interior Design
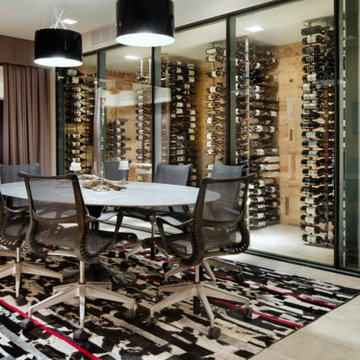
Modelo de bodega actual extra grande con suelo de piedra caliza, botelleros y suelo gris
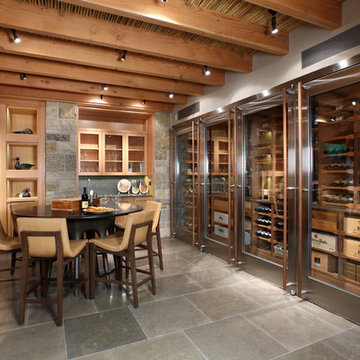
Foto de bodega contemporánea extra grande con botelleros, suelo gris y suelo de travertino
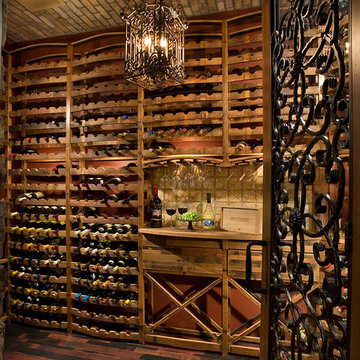
Dino Tonn Photography
Foto de bodega mediterránea extra grande con suelo de madera oscura y botelleros
Foto de bodega mediterránea extra grande con suelo de madera oscura y botelleros
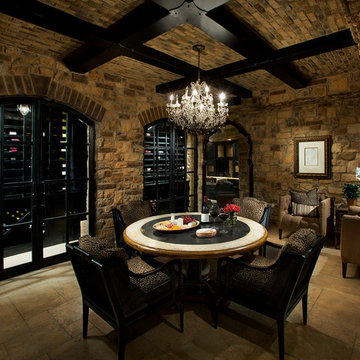
We adore the use of exposed beams, the stone arches and facade, and the travertine flooring to name just a few of our favorite architectural design elements.
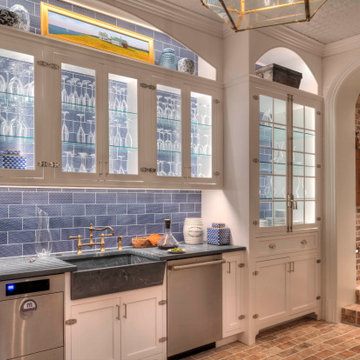
A wine tasting room, located adjacent to the wine cellar, stores all the glassware for convenient use.
Foto de bodega tradicional extra grande con suelo de ladrillo y vitrinas expositoras
Foto de bodega tradicional extra grande con suelo de ladrillo y vitrinas expositoras
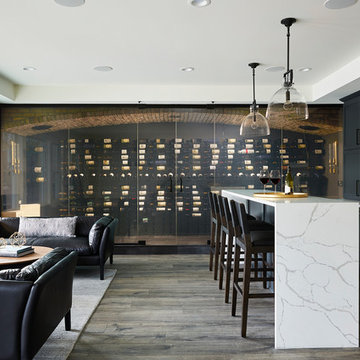
This stunning new basement finish checks everything on our clients wish list! A custom temperature- controlled wine-cellar with Smart Glass, a home bar with comfortable lounge, and a cozy reading nook under the stairs to name a few. Their home features a backyard pool with easy access to the entertainment zone in the basement. From the 3D design presentation to the custom walnut tables and styling, this lower level has it all.
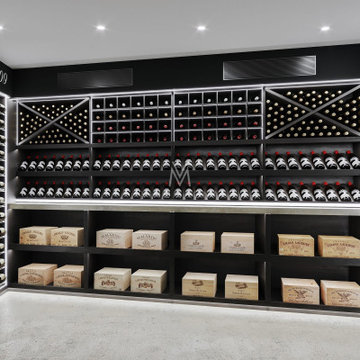
This beautiful luxury wine cellar sits perfectly at home within a chalet in the ski mountains of Verbier, Switzerland. The design direction was based on a dark smokey oak timber finish. This was inspired by our clients love for our Bespoke Home Wine Cellar project he visited in London.
Smokey deep grained timber lit with 5000k daylight LED lighting has become a winning choice of design combination for many of our clients.
The addition of marble backdrops behind the bottles adds further to the luxury wine cellar theme.
The absence of 90° adjoining structural walls behind the cabinetry set the complexity of achieving design symmetry without reducing the size of the space. The widest wall in the space was selected as the central focus point of the display. It was also the deepest part of the cabinetry in which the overhead coolers could be concealed. This was also the furthest wall from the entering doors making it the most sensible area to accommodate the deep storage required for wine cases.
1.011 fotos de bodegas extra grandes
1
