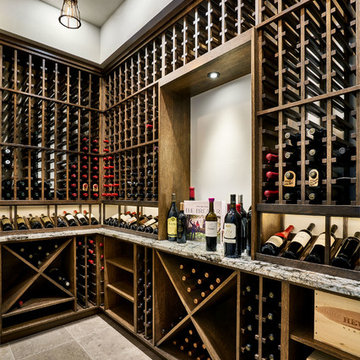815 fotos de bodegas con suelo de travertino
Filtrar por
Presupuesto
Ordenar por:Popular hoy
1 - 20 de 815 fotos
Artículo 1 de 2
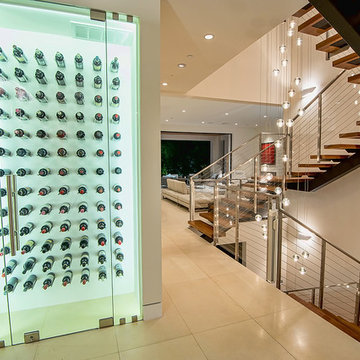
This artistic contemporary home located on the west-side of Los Angeles is a USGBC LEED Silver, 5,351 square foot two-story home including 1,200 square foot basement. Photos by Latham Architectural.
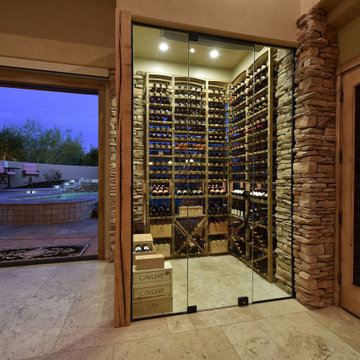
Free standing temperature controlled glass wine cellar shaped by butted glass windows for views from outside. Custom wine racks made from vintage reclaimed wine barrels.
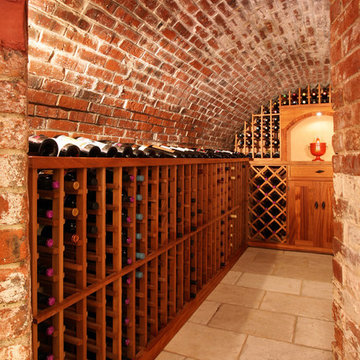
Photographed by Kimberly Hallen
Modelo de bodega rústica con suelo de travertino y botelleros
Modelo de bodega rústica con suelo de travertino y botelleros
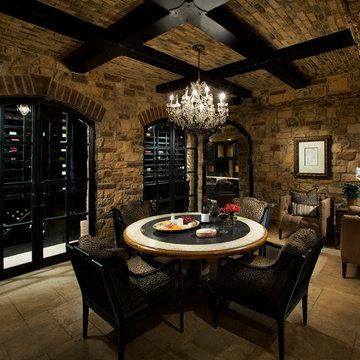
Exposed wood beam inspirations by Fratantoni Design.
To see more inspirational photos, please follow us on Facebook, Twitter, Instagram and Pinterest!
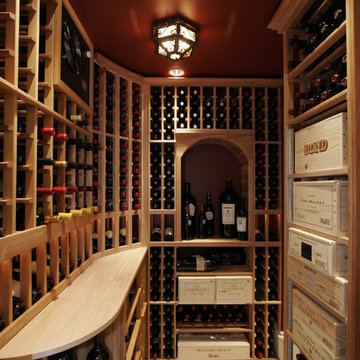
Expansive wine cellar with humidity and climate control.
Imagen de bodega mediterránea extra grande con suelo de travertino y botelleros
Imagen de bodega mediterránea extra grande con suelo de travertino y botelleros
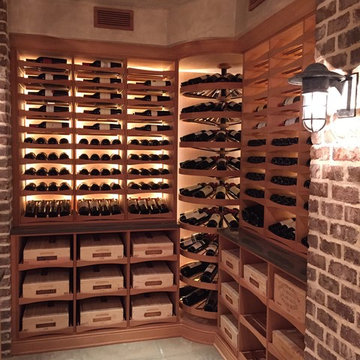
C.W.
Imagen de bodega clásica grande con suelo de travertino y vitrinas expositoras
Imagen de bodega clásica grande con suelo de travertino y vitrinas expositoras
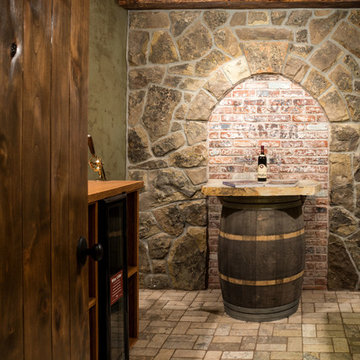
2 story Rustic Ranch style home designed by Western Design International of Prineville Oregon
Located in Brasada Ranch Resort
Contractor: Chuck Rose of CL Rose Construction - http://clroseconstruction.com
Photo by: Chandler Photography
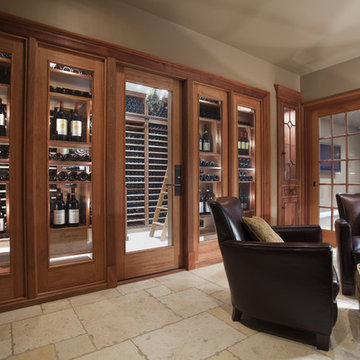
Custom made wine cellar handcrafted by Superior Woodcraft. This wine cellar is crafted from sapele wood, which received a no-voc hand wiped stain. Travertine floors grace this climate controlled area. Insulated french doors help to insure proper climate control.
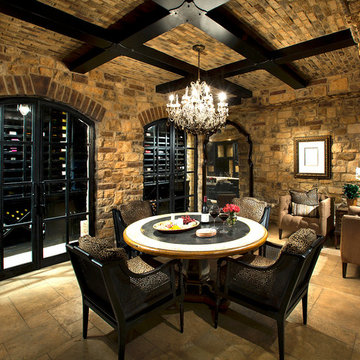
World Renowned Luxury Home Builder Fratantoni Luxury Estates built these beautiful Ceilings! They build homes for families all over the country in any size and style. They also have in-house Architecture Firm Fratantoni Design and world-class interior designer Firm Fratantoni Interior Designers! Hire one or all three companies to design, build and or remodel your home!
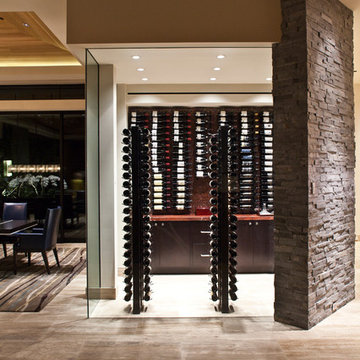
Modelo de bodega actual pequeña con vitrinas expositoras, suelo de travertino y suelo beige
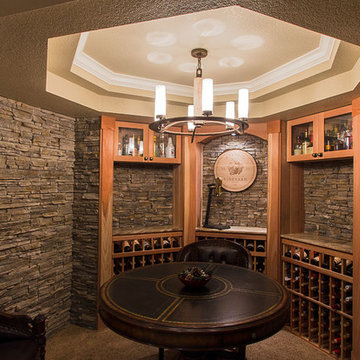
This custom wine room doubles as a game room. With 100 bottle wine storage, a decanting table with travertine stone counter tops, this wine room has it all.
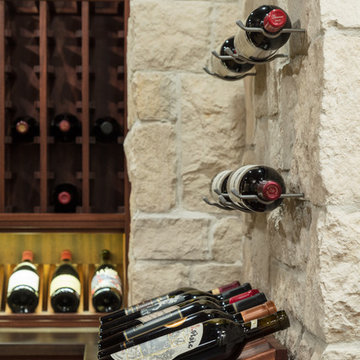
An instant classic…a custom radius ‘Old World’ door welcomes the owners and guests to this one of a kind French Limestone wine cellar. LED accent lighting showcases the wine bottles flanking the center niche, creating a look and feel that has become a signature of Charles River Wine Cellars. Collaboration with the clients’ interior designer on the lighting fixtures, decorative mosaic, and a custom travertine and polished marble floor ensured this wine cellar would be the envy of any wine collector.
Photography by Kyle J Caldwell
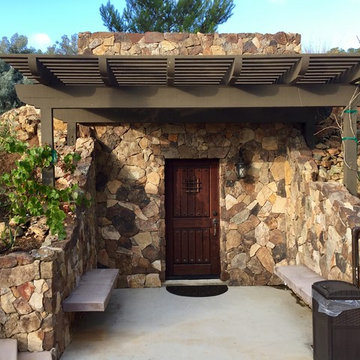
Imagen de bodega rural pequeña con suelo de travertino, botelleros y suelo beige
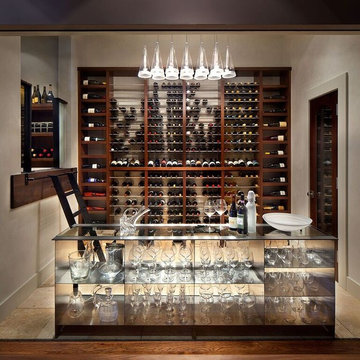
Design by Runa Novak
In Your Space Interior Design
Modern store front window Wine Cellar facing the kitchen
Diseño de bodega moderna grande con suelo de travertino y vitrinas expositoras
Diseño de bodega moderna grande con suelo de travertino y vitrinas expositoras
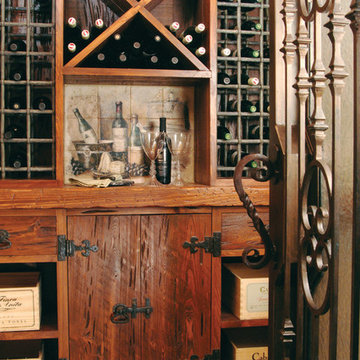
www.martinasphotography.com
Diseño de bodega tradicional grande con suelo de travertino, vitrinas expositoras y suelo beige
Diseño de bodega tradicional grande con suelo de travertino, vitrinas expositoras y suelo beige
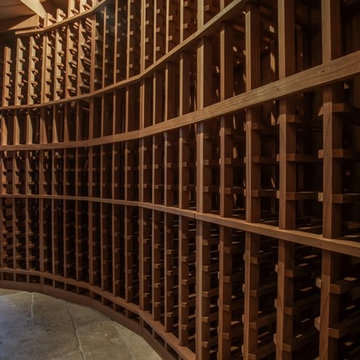
Ejemplo de bodega clásica de tamaño medio con suelo de travertino, botelleros y suelo beige
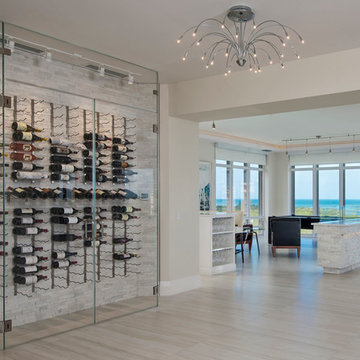
The new Wine Cellar is conveniently located adjacent to the new Wet Bar and Billiard area.
Amber Frederiksen Photography
Modelo de bodega actual pequeña con suelo de travertino y botelleros
Modelo de bodega actual pequeña con suelo de travertino y botelleros
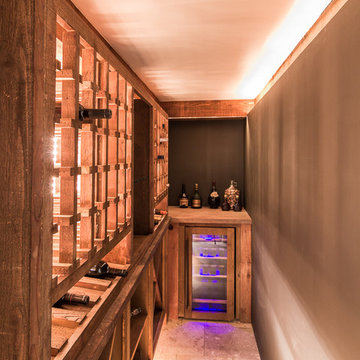
This rustic wine cellar was carved out of space left by the old stairwell location. The wood is re-claimed cedar
Imagen de bodega rural de tamaño medio con suelo de travertino y suelo beige
Imagen de bodega rural de tamaño medio con suelo de travertino y suelo beige
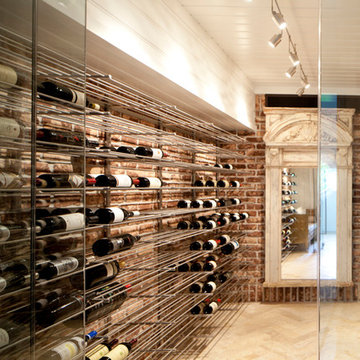
Modelo de bodega industrial de tamaño medio con suelo de travertino, botelleros y suelo beige
815 fotos de bodegas con suelo de travertino
1
