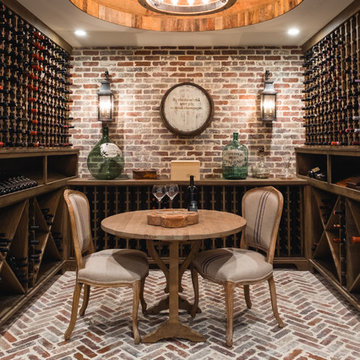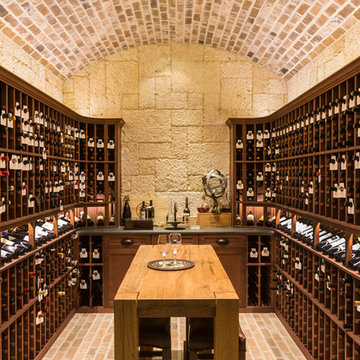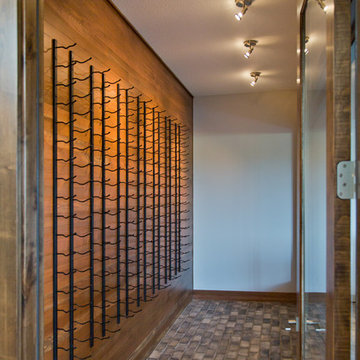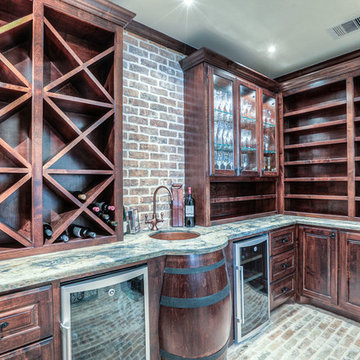575 fotos de bodegas con suelo de ladrillo
Filtrar por
Presupuesto
Ordenar por:Popular hoy
1 - 20 de 575 fotos
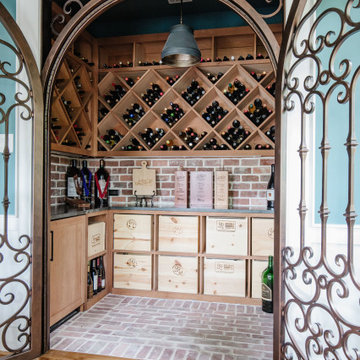
Diseño de bodega campestre de tamaño medio con suelo de ladrillo, botelleros de rombos y suelo rojo
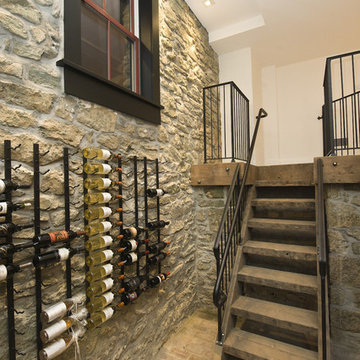
Photo by John Welsh.
Modelo de bodega clásica con suelo de ladrillo
Modelo de bodega clásica con suelo de ladrillo
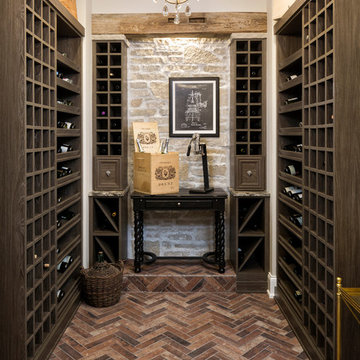
Builder: John Kraemer & Sons | Architecture: Sharratt Design | Landscaping: Yardscapes | Photography: Landmark Photography
Modelo de bodega clásica de tamaño medio con botelleros, suelo de ladrillo y suelo rojo
Modelo de bodega clásica de tamaño medio con botelleros, suelo de ladrillo y suelo rojo
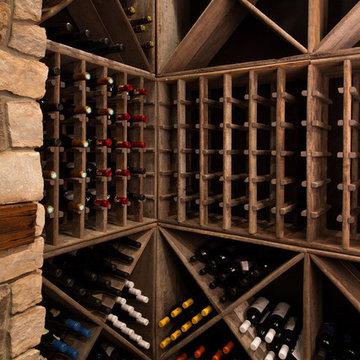
Imagen de bodega tradicional de tamaño medio con suelo de ladrillo y botelleros de rombos
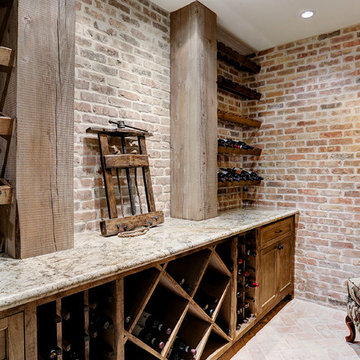
This rustic custom wine cellar is the perfect place to store your favorite vintages.
Built by Southern Green Builders in Houston, Texas
Imagen de bodega clásica grande con suelo de ladrillo y botelleros de rombos
Imagen de bodega clásica grande con suelo de ladrillo y botelleros de rombos
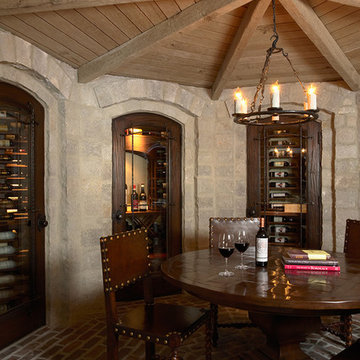
This lower-level wine cellar was designed to capture the essence of an old-world Raskellar, with all the amenities of today's technology. From the locally reclaimed brick floor to the carvernous architecture and rustic furnishings, this space feels like a different place & time. The cleverly designed wine storage behind finger-print activated security panels, makes it the ultimate cellar for a connoisseur.
2011 ASID Award Winning Design
This 10,000 square foot home was built for a family who prized entertaining and wine, and who wanted a home that would serve them for the rest of their lives. Our goal was to build and furnish a European-inspired home that feels like ‘home,’ accommodates parties with over one hundred guests, and suits the homeowners throughout their lives.
We used a variety of stones, millwork, wallpaper, and faux finishes to compliment the large spaces & natural light. We chose furnishings that emphasize clean lines and a traditional style. Throughout the furnishings, we opted for rich finishes & fabrics for a formal appeal. The homes antiqued chandeliers & light-fixtures, along with the repeating hues of red & navy offer a formal tradition.
Of the utmost importance was that we create spaces for the homeowners lifestyle: wine & art collecting, entertaining, fitness room & sauna. We placed fine art at sight-lines & points of interest throughout the home, and we create rooms dedicated to the homeowners other interests.
Interior Design & Furniture by Martha O'Hara Interiors
Build by Stonewood, LLC
Architecture by Eskuche Architecture
Photography by Susan Gilmore
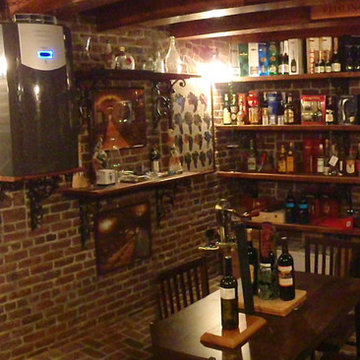
What's more deserving of beauty than a wine cellar? A solid wood speakeasy door and herringbone brick floors to compliment the rustic, rough brick arches and distressed wood shelves. And the custom wine racks made from rebar.
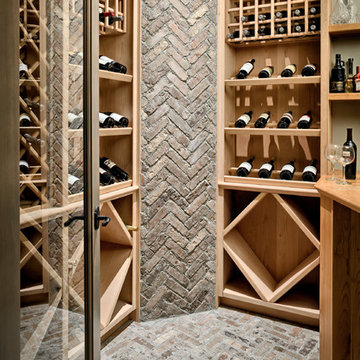
Modern wine cellar designed with "Ironworks" thin brick accent walls and brick floors.
Imagen de bodega minimalista con suelo de ladrillo
Imagen de bodega minimalista con suelo de ladrillo
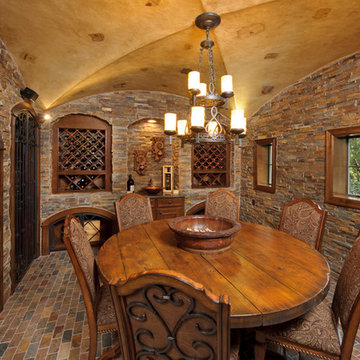
Bruce Glass Photography
Foto de bodega mediterránea con suelo de ladrillo, botelleros y suelo multicolor
Foto de bodega mediterránea con suelo de ladrillo, botelleros y suelo multicolor
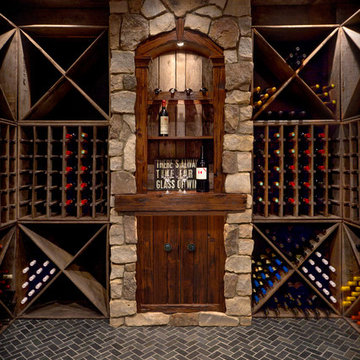
A custom designed wine cellar featuring reclaimed wood for the wine racks and ceiling paneling. The center tasting station is distressed Alder.
Zecchini Photography
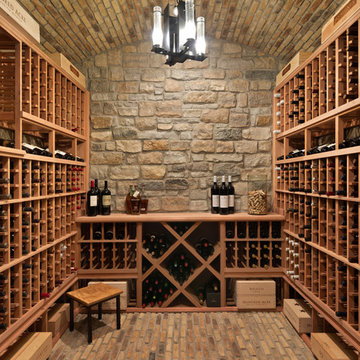
Foto de bodega tradicional de tamaño medio con suelo de ladrillo y botelleros
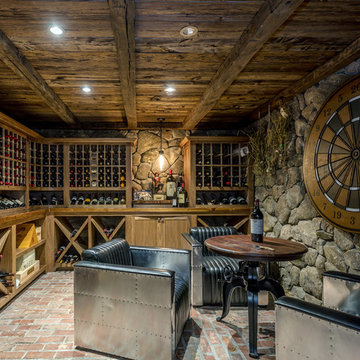
Michael Bowman Photography
Imagen de bodega rural con suelo de ladrillo, botelleros y suelo rojo
Imagen de bodega rural con suelo de ladrillo, botelleros y suelo rojo
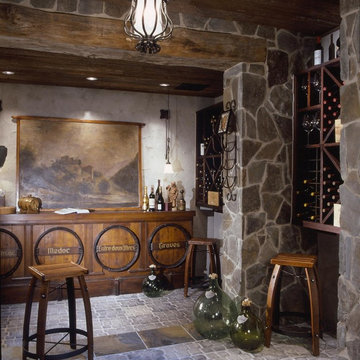
Foto de bodega mediterránea grande con botelleros de rombos, suelo de ladrillo y suelo gris
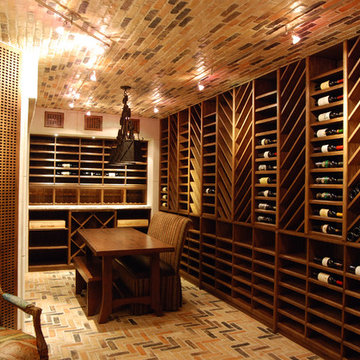
Exquisite climate controlled wine room.
Gustavo Arredondo
Ejemplo de bodega rural grande con suelo de ladrillo y vitrinas expositoras
Ejemplo de bodega rural grande con suelo de ladrillo y vitrinas expositoras
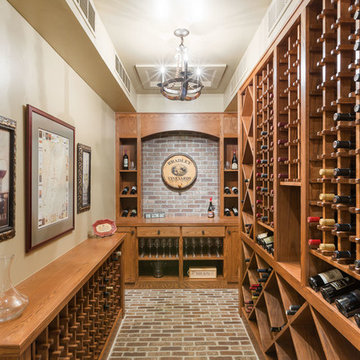
Michael deLeon Photography
Foto de bodega clásica con suelo de ladrillo y botelleros
Foto de bodega clásica con suelo de ladrillo y botelleros
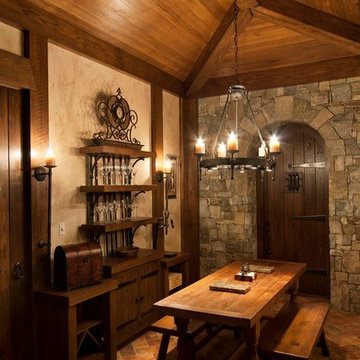
J. Weiland, Photographer
Diseño de bodega mediterránea con suelo de ladrillo
Diseño de bodega mediterránea con suelo de ladrillo
575 fotos de bodegas con suelo de ladrillo
1
