2.405 fotos de baños con bañera japonesa
Filtrar por
Presupuesto
Ordenar por:Popular hoy
101 - 120 de 2405 fotos
Artículo 1 de 2

A new window was added above the mirror for natural light. To bring this light deeper into the space, the walls were covered with large glassy porcelain tile from floor to ceiling and oversized mirrors were placed to help bounce the light in every direction.
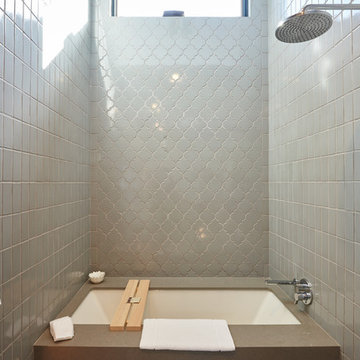
Diseño de cuarto de baño principal minimalista de tamaño medio con bañera japonesa, ducha empotrada, baldosas y/o azulejos grises, baldosas y/o azulejos de cerámica y ducha abierta
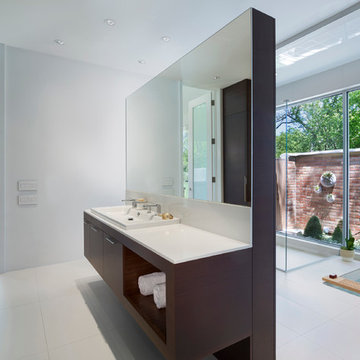
On the exterior, the desire was to weave the home into the fabric of the community, all while paying special attention to meld the footprint of the house into a workable clean, open, and spacious interior free of clutter and saturated in natural light to meet the owner’s simple but yet tasteful lifestyle. The utilization of natural light all while bringing nature’s canvas into the spaces provides a sense of harmony.
Light, shadow and texture bathe each space creating atmosphere, always changing, and blurring the boundaries between the indoor and outdoor space. Color abounds as nature paints the walls. Though they are all white hues of the spectrum, the natural light saturates and glows, all while being reflected off of the beautiful forms and surfaces. Total emersion of the senses engulf the user, greeting them with an ever changing environment.
Style gives way to natural beauty and the home is neither of the past or future, rather it lives in the moment. Stable, grounded and unpretentious the home is understated yet powerful. The environment encourages exploration and an awakening of inner being dispelling convention and accepted norms.
The home encourages mediation embracing principals associated with silent illumination.
If there was one factor above all that guided the design it would be found in a word, truth.
Experience the delight of the creator and enjoy these photos.
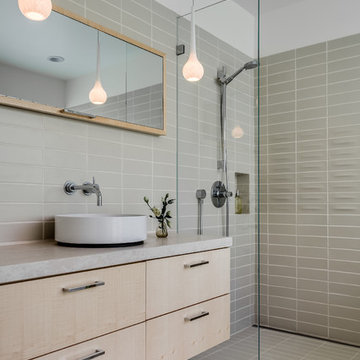
Designer: Floriana Petersen - Floriana Interiors,
Contractor: Steve Werney -Teutonic Construction,
Photo: Christopher Stark
Diseño de cuarto de baño minimalista de tamaño medio con lavabo sobreencimera, armarios con paneles lisos, puertas de armario de madera clara, encimera de piedra caliza, ducha a ras de suelo, sanitario de una pieza, baldosas y/o azulejos de cerámica, paredes blancas, suelo de baldosas de cerámica, bañera japonesa, baldosas y/o azulejos beige y aseo y ducha
Diseño de cuarto de baño minimalista de tamaño medio con lavabo sobreencimera, armarios con paneles lisos, puertas de armario de madera clara, encimera de piedra caliza, ducha a ras de suelo, sanitario de una pieza, baldosas y/o azulejos de cerámica, paredes blancas, suelo de baldosas de cerámica, bañera japonesa, baldosas y/o azulejos beige y aseo y ducha
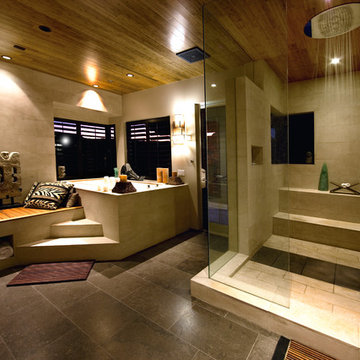
Foto de cuarto de baño contemporáneo con bañera japonesa, ducha abierta, baldosas y/o azulejos beige, ducha abierta y piedra
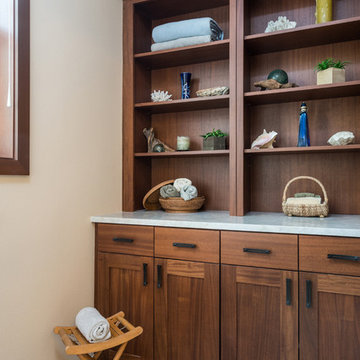
When our client wanted the design of their master bath to honor their Japanese heritage and emulate a Japanese bathing experience, they turned to us. They had very specific needs and ideas they needed help with — including blending Japanese design elements with their traditional Northwest-style home. The shining jewel of the project? An Ofuro soaking tub where the homeowners could relax, contemplate and meditate.
To learn more about this project visit our website:
https://www.neilkelly.com/blog/project_profile/japanese-inspired-spa/
To learn more about Neil Kelly Design Builder, Byron Kellar:
https://www.neilkelly.com/designers/byron_kellar/
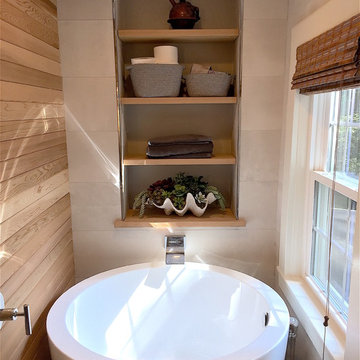
A Japanese soaking tub was used in this new master bath. The tub and the combination of warm toned tile, and natural cedar paneling and shelving helped to create a calming, zen atmosphere. Photo by Mike Cuttitta
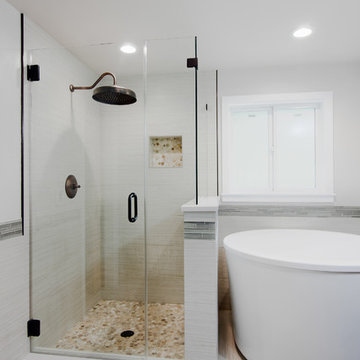
Luke Wesson
Ejemplo de cuarto de baño principal minimalista de tamaño medio con armarios estilo shaker, puertas de armario de madera en tonos medios, bañera japonesa, ducha esquinera, sanitario de una pieza, baldosas y/o azulejos blancos, baldosas y/o azulejos de porcelana, paredes blancas, suelo de baldosas de porcelana, lavabo bajoencimera y encimera de cuarzo compacto
Ejemplo de cuarto de baño principal minimalista de tamaño medio con armarios estilo shaker, puertas de armario de madera en tonos medios, bañera japonesa, ducha esquinera, sanitario de una pieza, baldosas y/o azulejos blancos, baldosas y/o azulejos de porcelana, paredes blancas, suelo de baldosas de porcelana, lavabo bajoencimera y encimera de cuarzo compacto
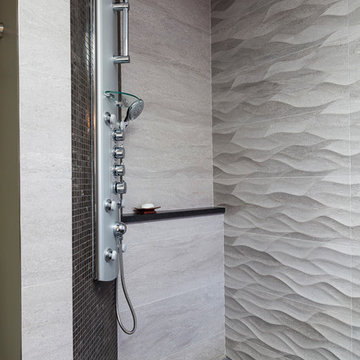
David Dadekian
Diseño de cuarto de baño principal minimalista de tamaño medio con armarios con paneles lisos, puertas de armario marrones, bañera japonesa, ducha a ras de suelo, sanitario de dos piezas, baldosas y/o azulejos grises, baldosas y/o azulejos de porcelana, paredes grises, suelo de baldosas de porcelana, lavabo integrado, encimera de cemento, suelo negro y ducha abierta
Diseño de cuarto de baño principal minimalista de tamaño medio con armarios con paneles lisos, puertas de armario marrones, bañera japonesa, ducha a ras de suelo, sanitario de dos piezas, baldosas y/o azulejos grises, baldosas y/o azulejos de porcelana, paredes grises, suelo de baldosas de porcelana, lavabo integrado, encimera de cemento, suelo negro y ducha abierta
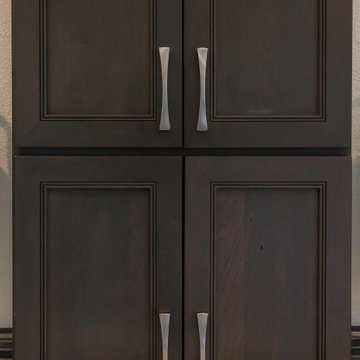
This dream bathroom is sure to tickle everyone's fancy, from the sleek soaking tub to the oversized shower with built-in seat, to the overabundance of storage, everywhere you look is luxury.
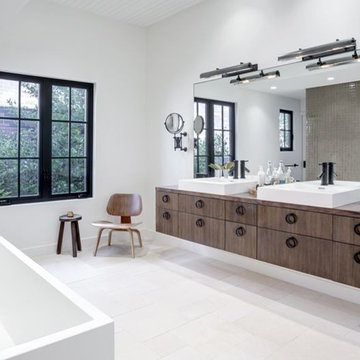
Charles Davis Smith
Imagen de cuarto de baño principal tradicional renovado grande con armarios con paneles lisos, puertas de armario de madera en tonos medios, bañera japonesa, baldosas y/o azulejos grises, baldosas y/o azulejos de cerámica, paredes blancas, suelo de azulejos de cemento, lavabo sobreencimera, encimera de madera, suelo blanco y encimeras marrones
Imagen de cuarto de baño principal tradicional renovado grande con armarios con paneles lisos, puertas de armario de madera en tonos medios, bañera japonesa, baldosas y/o azulejos grises, baldosas y/o azulejos de cerámica, paredes blancas, suelo de azulejos de cemento, lavabo sobreencimera, encimera de madera, suelo blanco y encimeras marrones
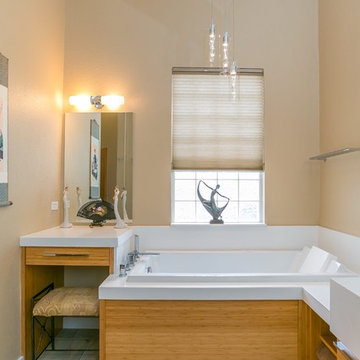
Glenn Johnson
Foto de cuarto de baño principal asiático de tamaño medio con armarios con paneles lisos, puertas de armario de madera oscura, bañera japonesa, ducha abierta, baldosas y/o azulejos blancos, baldosas y/o azulejos de cemento, paredes beige, suelo de pizarra, lavabo bajoencimera, encimera de cuarzo compacto y ducha abierta
Foto de cuarto de baño principal asiático de tamaño medio con armarios con paneles lisos, puertas de armario de madera oscura, bañera japonesa, ducha abierta, baldosas y/o azulejos blancos, baldosas y/o azulejos de cemento, paredes beige, suelo de pizarra, lavabo bajoencimera, encimera de cuarzo compacto y ducha abierta
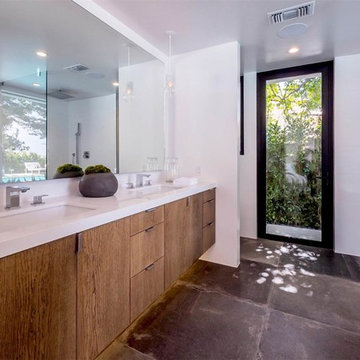
Imagen de cuarto de baño principal actual de tamaño medio sin sin inodoro con armarios con paneles lisos, puertas de armario de madera en tonos medios, sanitario de una pieza, paredes blancas, suelo de cemento, lavabo integrado, encimera de acrílico, suelo gris, ducha abierta y bañera japonesa
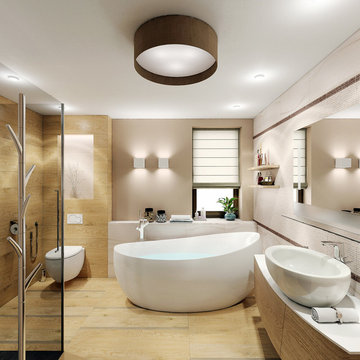
Expressive collection Avant is built on contrasts of light and dark, large and small scaled, flat and textured. Black and white glossy inserts of glass effectively reflect the play of light and shadows.
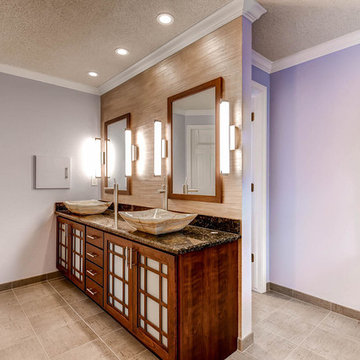
Custom cabinetry, mirror frames, trim and railing was built around the Asian inspired theme of this large spa-like master bath. A custom deck with custom railing was built to house the large Japanese soaker bath. The tub deck and countertops are a dramatic granite which compliments the cherry cabinetry and stone vessels.
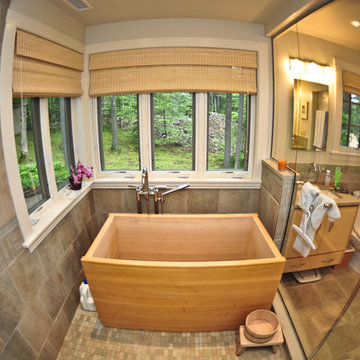
Gaze at the foliage and wildlife while soaking in this Ofuro Japanese soaking tub.
Modelo de cuarto de baño principal actual extra grande con bañera japonesa, ducha doble, baldosas y/o azulejos multicolor, lavabo bajoencimera, puertas de armario de madera clara, encimera de madera, sanitario de una pieza y baldosas y/o azulejos de piedra
Modelo de cuarto de baño principal actual extra grande con bañera japonesa, ducha doble, baldosas y/o azulejos multicolor, lavabo bajoencimera, puertas de armario de madera clara, encimera de madera, sanitario de una pieza y baldosas y/o azulejos de piedra
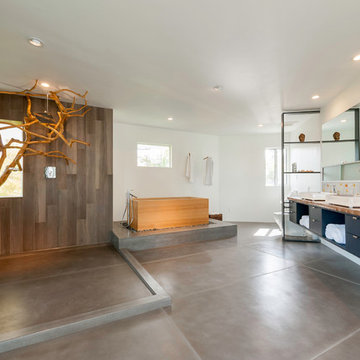
Nader Essa Photography
Foto de cuarto de baño principal minimalista grande con armarios con paneles lisos, puertas de armario negras, bañera japonesa, ducha abierta, baldosas y/o azulejos grises, paredes blancas, suelo de pizarra, lavabo sobreencimera y encimera de madera
Foto de cuarto de baño principal minimalista grande con armarios con paneles lisos, puertas de armario negras, bañera japonesa, ducha abierta, baldosas y/o azulejos grises, paredes blancas, suelo de pizarra, lavabo sobreencimera y encimera de madera
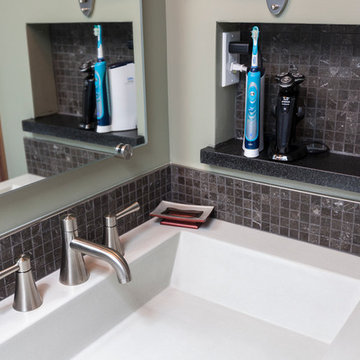
David Dadekian
Foto de cuarto de baño principal moderno de tamaño medio con armarios con paneles lisos, puertas de armario marrones, bañera japonesa, ducha a ras de suelo, sanitario de dos piezas, baldosas y/o azulejos grises, baldosas y/o azulejos de porcelana, paredes grises, suelo de baldosas de porcelana, lavabo integrado, encimera de cemento, suelo negro y ducha abierta
Foto de cuarto de baño principal moderno de tamaño medio con armarios con paneles lisos, puertas de armario marrones, bañera japonesa, ducha a ras de suelo, sanitario de dos piezas, baldosas y/o azulejos grises, baldosas y/o azulejos de porcelana, paredes grises, suelo de baldosas de porcelana, lavabo integrado, encimera de cemento, suelo negro y ducha abierta
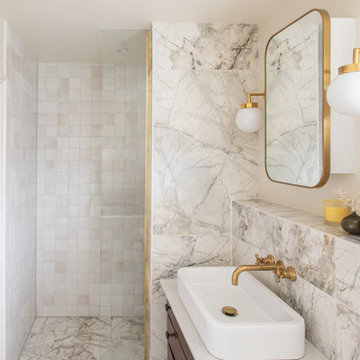
Pretty marble effect porcelain tiled bathroom with zellige tiles to shower area. Vintage vanity unit with deck mounted basin. Unlacquered brass taps. Japanese style deep bath. Rotating bath filler

Master Suite features his and hers separate floating vanities, wall-mounted sink faucets, and a modern soaking tub.
Photos: Reel Tour Media
Imagen de cuarto de baño principal, doble y flotante actual grande con armarios con paneles lisos, puertas de armario blancas, bañera japonesa, ducha doble, sanitario de una pieza, baldosas y/o azulejos grises, ducha con puerta con bisagras, banco de ducha, baldosas y/o azulejos de mármol, paredes grises, suelo de mármol, lavabo bajoencimera, encimera de mármol, suelo gris y encimeras grises
Imagen de cuarto de baño principal, doble y flotante actual grande con armarios con paneles lisos, puertas de armario blancas, bañera japonesa, ducha doble, sanitario de una pieza, baldosas y/o azulejos grises, ducha con puerta con bisagras, banco de ducha, baldosas y/o azulejos de mármol, paredes grises, suelo de mármol, lavabo bajoencimera, encimera de mármol, suelo gris y encimeras grises
2.405 fotos de baños con bañera japonesa
6

