295 fotos de baños beige con bañera japonesa
Filtrar por
Presupuesto
Ordenar por:Popular hoy
1 - 20 de 295 fotos
Artículo 1 de 3

Zen Master Bath
Imagen de cuarto de baño principal de estilo zen de tamaño medio con puertas de armario de madera clara, bañera japonesa, ducha esquinera, sanitario de una pieza, baldosas y/o azulejos verdes, baldosas y/o azulejos de porcelana, paredes verdes, suelo de baldosas de porcelana, lavabo sobreencimera, encimera de cuarzo compacto, suelo marrón y ducha con puerta con bisagras
Imagen de cuarto de baño principal de estilo zen de tamaño medio con puertas de armario de madera clara, bañera japonesa, ducha esquinera, sanitario de una pieza, baldosas y/o azulejos verdes, baldosas y/o azulejos de porcelana, paredes verdes, suelo de baldosas de porcelana, lavabo sobreencimera, encimera de cuarzo compacto, suelo marrón y ducha con puerta con bisagras

Ryan Gamma
Ejemplo de cuarto de baño principal actual grande sin sin inodoro con armarios con paneles lisos, puertas de armario blancas, bañera japonesa, sanitario de una pieza, baldosas y/o azulejos beige, paredes blancas, suelo de travertino, lavabo bajoencimera, encimera de mármol, suelo beige, ducha abierta y baldosas y/o azulejos de travertino
Ejemplo de cuarto de baño principal actual grande sin sin inodoro con armarios con paneles lisos, puertas de armario blancas, bañera japonesa, sanitario de una pieza, baldosas y/o azulejos beige, paredes blancas, suelo de travertino, lavabo bajoencimera, encimera de mármol, suelo beige, ducha abierta y baldosas y/o azulejos de travertino

The Kipling house is a new addition to the Montrose neighborhood. Designed for a family of five, it allows for generous open family zones oriented to large glass walls facing the street and courtyard pool. The courtyard also creates a buffer between the master suite and the children's play and bedroom zones. The master suite echoes the first floor connection to the exterior, with large glass walls facing balconies to the courtyard and street. Fixed wood screens provide privacy on the first floor while a large sliding second floor panel allows the street balcony to exchange privacy control with the study. Material changes on the exterior articulate the zones of the house and negotiate structural loads.

Photos by Langdon Clay
Diseño de cuarto de baño principal campestre de tamaño medio con puertas de armario de madera oscura, ducha abierta, bañera japonesa, armarios con paneles lisos, paredes grises, sanitario de dos piezas, suelo de pizarra, lavabo bajoencimera, encimera de acrílico y ducha abierta
Diseño de cuarto de baño principal campestre de tamaño medio con puertas de armario de madera oscura, ducha abierta, bañera japonesa, armarios con paneles lisos, paredes grises, sanitario de dos piezas, suelo de pizarra, lavabo bajoencimera, encimera de acrílico y ducha abierta

Down-to-studs remodel and second floor addition. The original house was a simple plain ranch house with a layout that didn’t function well for the family. We changed the house to a contemporary Mediterranean with an eclectic mix of details. Space was limited by City Planning requirements so an important aspect of the design was to optimize every bit of space, both inside and outside. The living space extends out to functional places in the back and front yards: a private shaded back yard and a sunny seating area in the front yard off the kitchen where neighbors can easily mingle with the family. A Japanese bath off the master bedroom upstairs overlooks a private roof deck which is screened from neighbors’ views by a trellis with plants growing from planter boxes and with lanterns hanging from a trellis above.
Photography by Kurt Manley.
https://saikleyarchitects.com/portfolio/modern-mediterranean/

Foto de cuarto de baño principal asiático grande con bañera japonesa, ducha a ras de suelo y ducha con puerta con bisagras

Modelo de cuarto de baño principal, doble y de pie retro grande con armarios con paneles lisos, puertas de armario de madera en tonos medios, bañera japonesa, ducha esquinera, sanitario de dos piezas, baldosas y/o azulejos azules, baldosas y/o azulejos de porcelana, paredes blancas, suelo de baldosas de porcelana, lavabo bajoencimera, encimera de cuarcita, suelo gris, ducha con puerta con bisagras, encimeras blancas y cuarto de baño

From what was once a humble early 90’s decor space, the contrast that has occurred in this ensuite is vast. On return from a holiday in Japan, our clients desired the same bath house cultural experience, that is known to the land of onsens, for their own ensuite.
The transition in this space is truly exceptional, with the new layout all designed within the same four walls, still maintaining a vanity, shower, bath and toilet. Our designer, Eugene Lombard put much careful consideration into the fittings and finishes to ensure all the elements were pulled together beautifully.
The wet room setting is enhanced by a bench seat which allows the user a moment of transition between the shower and hot, deep soaker style bath. The owners now wake up to a captivating “day-spa like experience” that most would aspire to on a holiday, let alone an everyday occasion. Key features like the underfloor heating in the entrance are added appeal to beautiful large format tiles along with the wood grain finishes which add a sense of warmth and balance to the room.

Ejemplo de cuarto de baño principal, único y flotante actual sin sin inodoro con armarios con paneles lisos, puertas de armario de madera oscura, bañera japonesa, baldosas y/o azulejos grises, paredes beige, lavabo sobreencimera, suelo beige, ducha abierta, encimeras negras y cuarto de baño

Countertop Wood: Burmese Teak
Category: Vanity Top and Divider Wall
Construction Style: Edge Grain
Countertop Thickness: 1-3/4"
Size: Vanity Top 23 3/8" x 52 7/8" mitered to Divider Wall 23 3/8" x 35 1/8"
Countertop Edge Profile: 1/8” Roundover on top horizontal edges, bottom horizontal edges, and vertical corners
Wood Countertop Finish: Durata® Waterproof Permanent Finish in Matte sheen
Wood Stain: The Favorite Stock Stain (#03012)
Designer: Meghan Browne of Jennifer Gilmer Kitchen & Bath
Job: 13806
Undermount or Overmount Sink: Stone Forest C51 7" H x 18" W x 15" Roma Vessel Bowl

The small bathroom is not wide enough for a traditional bathtub so a hand-built cedar Ofuro soaking tub allows for deep, luxurious bathing. Stand up showers are no problem.
Photo by Kate Russell
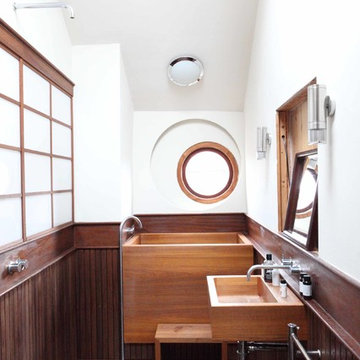
Diseño de cuarto de baño principal asiático con lavabo suspendido, bañera japonesa, ducha abierta, paredes blancas, suelo de madera oscura y ducha abierta
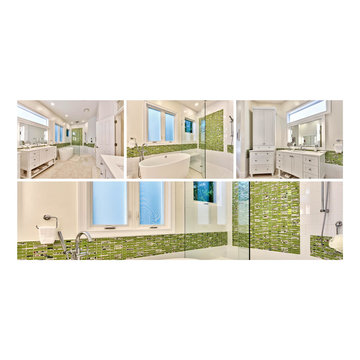
Susan Jablon original Lime green and floral linear glass tile mix gives this bathroom design a stunning finish.
Foto de cuarto de baño principal actual grande con armarios con paneles empotrados, puertas de armario blancas, bañera japonesa, ducha abierta, baldosas y/o azulejos verdes, baldosas y/o azulejos de vidrio, paredes blancas y lavabo bajoencimera
Foto de cuarto de baño principal actual grande con armarios con paneles empotrados, puertas de armario blancas, bañera japonesa, ducha abierta, baldosas y/o azulejos verdes, baldosas y/o azulejos de vidrio, paredes blancas y lavabo bajoencimera
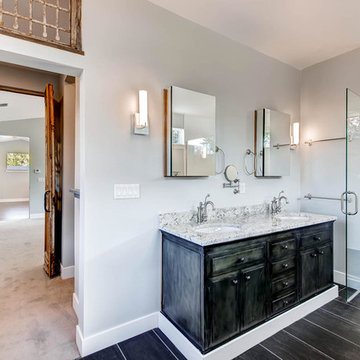
Master bath with walk in shower, bath tub, double sinks. His and her bathroom. Antique door provided by Mountain View Window & Door, trim kit and fixtures provided by Builders Appliance Center and countertops and tile provided by Brekhus Stone & Tile. Elite Industry Partners collaborated to create this house that represents all things luxury. Photograph provided by Virtuance
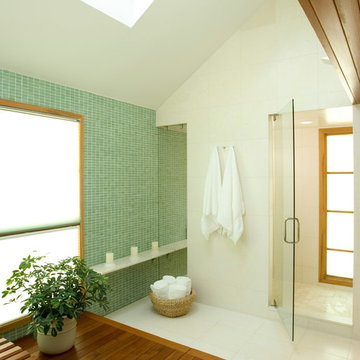
The cathedral ceiling, limestone floor/wall tiles, glass wall tile, and Japanese soaking tub create a peaceful respite in this master bathroom. Designed by Mark Brus, Architect and built by Lasley Construction

Custom Surface Solutions (www.css-tile.com) - Owner Craig Thompson (512) 430-1215. This project shows a complete Master Bathroom remodel with before, during and after pictures. Master Bathroom features a Japanese soaker tub, enlarged shower with 4 1/2" x 12" white subway tile on walls, niche and celling., dark gray 2" x 2" shower floor tile with Schluter tiled drain, floor to ceiling shower glass, and quartz waterfall knee wall cap with integrated seat and curb cap. Floor has dark gray 12" x 24" tile on Schluter heated floor and same tile on tub wall surround with wall niche. Shower, tub and vanity plumbing fixtures and accessories are Delta Champagne Bronze. Vanity is custom built with quartz countertop and backsplash, undermount oval sinks, wall mounted faucets, wood framed mirrors and open wall medicine cabinet.

A traditional Japanese soaking tub made from Hinoki wood was selected as the focal point of the bathroom. It not only adds visual warmth to the space, but it infuses a cedar aroma into the air.

Japanese soaking tub in steam shower
Imagen de cuarto de baño de estilo zen sin sin inodoro con bañera japonesa, sanitario de una pieza, baldosas y/o azulejos blancos, paredes blancas, suelo de baldosas tipo guijarro, lavabo integrado, encimera de cemento, suelo beige, ducha abierta y encimeras blancas
Imagen de cuarto de baño de estilo zen sin sin inodoro con bañera japonesa, sanitario de una pieza, baldosas y/o azulejos blancos, paredes blancas, suelo de baldosas tipo guijarro, lavabo integrado, encimera de cemento, suelo beige, ducha abierta y encimeras blancas
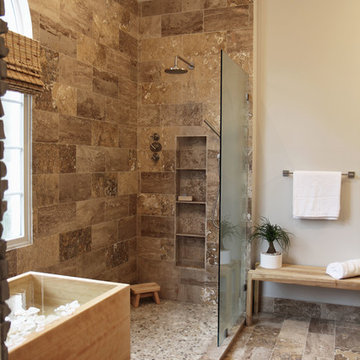
The detailed plans for this bathroom can be purchased here: https://www.changeyourbathroom.com/shop/healing-hinoki-bathroom-plans/
Japanese Hinoki Ofuro Tub in wet area combined with shower, hidden shower drain with pebble shower floor, travertine tile with brushed nickel fixtures. Atlanta Bathroom

Los Angeles, CA - Complete Bathroom Remodel
Installation of floor, shower and backsplash tile, vanity and all plumbing and electrical requirements per the project.
295 fotos de baños beige con bañera japonesa
1

