2.399 fotos de baños con bañera japonesa
Filtrar por
Presupuesto
Ordenar por:Popular hoy
1 - 20 de 2399 fotos
Artículo 1 de 2

Custom Surface Solutions (www.css-tile.com) - Owner Craig Thompson (512) 430-1215. This project shows a complete Master Bathroom remodel with before, during and after pictures. Master Bathroom features a Japanese soaker tub, enlarged shower with 4 1/2" x 12" white subway tile on walls, niche and celling., dark gray 2" x 2" shower floor tile with Schluter tiled drain, floor to ceiling shower glass, and quartz waterfall knee wall cap with integrated seat and curb cap. Floor has dark gray 12" x 24" tile on Schluter heated floor and same tile on tub wall surround with wall niche. Shower, tub and vanity plumbing fixtures and accessories are Delta Champagne Bronze. Vanity is custom built with quartz countertop and backsplash, undermount oval sinks, wall mounted faucets, wood framed mirrors and open wall medicine cabinet.

Hollywood Bath with soaking tub and shower.
Photos: Bob Greenspan
Diseño de cuarto de baño clásico renovado de tamaño medio con armarios con paneles lisos, puertas de armario de madera oscura, bañera japonesa, ducha abierta, sanitario de dos piezas, baldosas y/o azulejos negros, baldosas y/o azulejos de piedra, paredes azules, suelo de pizarra, lavabo sobreencimera y encimera de mármol
Diseño de cuarto de baño clásico renovado de tamaño medio con armarios con paneles lisos, puertas de armario de madera oscura, bañera japonesa, ducha abierta, sanitario de dos piezas, baldosas y/o azulejos negros, baldosas y/o azulejos de piedra, paredes azules, suelo de pizarra, lavabo sobreencimera y encimera de mármol

Steam shower with a Japanese tub is just what a person needs after a hard day at work. This beautiful tile shower boasts a barrel ceiling of mosaic tile and mosaic glass accent. Granite on the seat and threshold make a nice finish for this master suite addition.
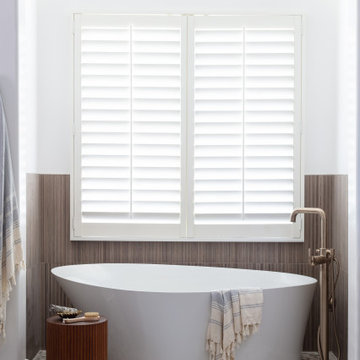
These first-time parents wanted to create a sanctuary in their home, a place to retreat and enjoy some self-care after a long day. They were inspired by the simplicity and natural elements found in wabi-sabi design so we took those basic elements and created a spa-like getaway.
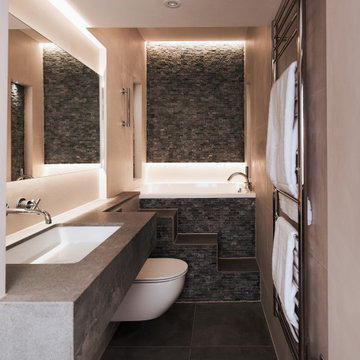
This suite of bathrooms was created as part of a larger full-home renovation to fit in with a basement level home pilates studio. Eighty2 designer Tim was tasked with taking disused spaces and transforming them into a functional and relaxing wellness suite. The completed designs show the potential in even the smallest space with an intimate spa room and a luxurious steam room.

The master bathroom is one of our favorite features of this home. The spacious room gives husband and wife their own sink and storage areas. Toward the back of the room there is a copper Japanese soaking tub that fills from the ceiling. Frosted windows allow for plenty of light to come into the room while also maintaining privacy.
Photography by Todd Crawford.

Washington DC Asian-Inspired Master Bath Design by #MeghanBrowne4JenniferGilmer.
An Asian-inspired bath with warm teak countertops, dividing wall and soaking tub by Zen Bathworks. Sonoma Forge Waterbridge faucets lend an industrial chic and rustic country aesthetic. A Stone Forest Roma vessel sink rests atop the teak counter.
Photography by Bob Narod. http://www.gilmerkitchens.com/

Photographer: Scott Hargis Photo
Ejemplo de cuarto de baño moderno pequeño con armarios con paneles lisos, bañera japonesa, combinación de ducha y bañera, bidé, baldosas y/o azulejos blancos, baldosas y/o azulejos de porcelana, paredes blancas, suelo de piedra caliza, lavabo sobreencimera y encimera de piedra caliza
Ejemplo de cuarto de baño moderno pequeño con armarios con paneles lisos, bañera japonesa, combinación de ducha y bañera, bidé, baldosas y/o azulejos blancos, baldosas y/o azulejos de porcelana, paredes blancas, suelo de piedra caliza, lavabo sobreencimera y encimera de piedra caliza

The small bathroom is not wide enough for a traditional bathtub so a hand-built cedar Ofuro soaking tub allows for deep, luxurious bathing. Stand up showers are no problem.
Photo by Kate Russell

Down-to-studs remodel and second floor addition. The original house was a simple plain ranch house with a layout that didn’t function well for the family. We changed the house to a contemporary Mediterranean with an eclectic mix of details. Space was limited by City Planning requirements so an important aspect of the design was to optimize every bit of space, both inside and outside. The living space extends out to functional places in the back and front yards: a private shaded back yard and a sunny seating area in the front yard off the kitchen where neighbors can easily mingle with the family. A Japanese bath off the master bedroom upstairs overlooks a private roof deck which is screened from neighbors’ views by a trellis with plants growing from planter boxes and with lanterns hanging from a trellis above.
Photography by Kurt Manley.
https://saikleyarchitects.com/portfolio/modern-mediterranean/
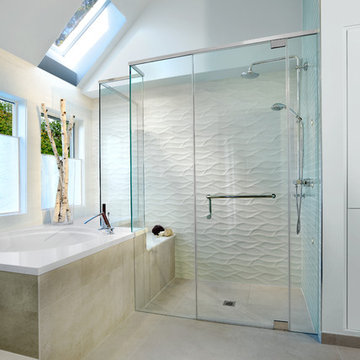
Arnal Photography
Diseño de cuarto de baño costero con bañera japonesa, ducha esquinera, baldosas y/o azulejos blancos, paredes blancas y ventanas
Diseño de cuarto de baño costero con bañera japonesa, ducha esquinera, baldosas y/o azulejos blancos, paredes blancas y ventanas
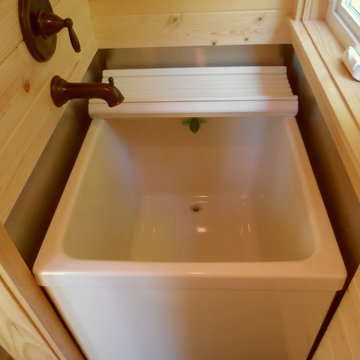
Foto de cuarto de baño asiático pequeño con bañera japonesa, suelo de madera oscura y aseo y ducha
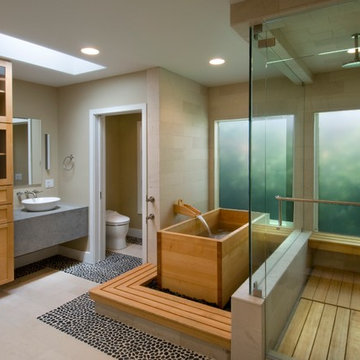
Zen bathroom in Brentwood, Ca. with a Japanese soaking tub.
Ejemplo de cuarto de baño actual con bañera japonesa, lavabo sobreencimera, suelo de baldosas tipo guijarro y cuarto de baño
Ejemplo de cuarto de baño actual con bañera japonesa, lavabo sobreencimera, suelo de baldosas tipo guijarro y cuarto de baño
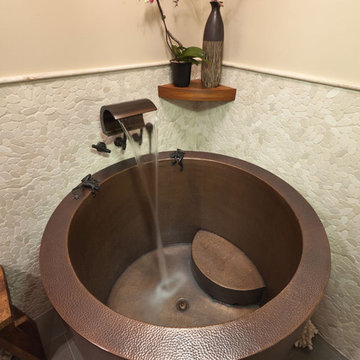
Asian style bathroom with a copper Japanese style bathtub, white pebble tile, wood corner shelf and gray floor tiles.
Imagen de cuarto de baño asiático con bañera japonesa, baldosas y/o azulejos beige y suelo de baldosas tipo guijarro
Imagen de cuarto de baño asiático con bañera japonesa, baldosas y/o azulejos beige y suelo de baldosas tipo guijarro
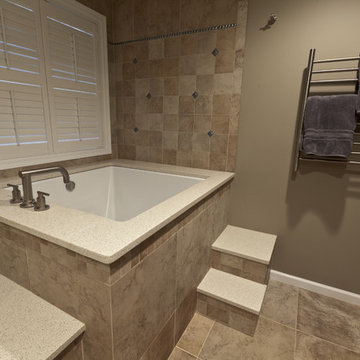
For those that are above-average in height, standard bathroom fixtures can be difficult to truly enjoy. For this homeowner a soaking tub with a water depth that would be near his shoulders was top priority. The solution was a square Japanese-style soaking tub with a built-in seat. The stepped details add function and also cascading interest to the space, with steps to enter the tub and a shower bench seat. This large master bathroom is also outfitted with loads of cabinetry for both him and her. However, the best feature of this room is the traditional detailing brought in by the tile pattern. The neutral, travertine-look tile is elevated to new heights by varying the sizing and installation and adding in delicate metallic accents.

wet room includes open shower and soaking tub.
Photo: Bay Area VR - Eli Poblitz
Modelo de cuarto de baño principal contemporáneo grande con bañera japonesa, ducha a ras de suelo, baldosas y/o azulejos beige, baldosas y/o azulejos rojos, baldosas y/o azulejos de cerámica, paredes beige, suelo de baldosas de cerámica y suelo marrón
Modelo de cuarto de baño principal contemporáneo grande con bañera japonesa, ducha a ras de suelo, baldosas y/o azulejos beige, baldosas y/o azulejos rojos, baldosas y/o azulejos de cerámica, paredes beige, suelo de baldosas de cerámica y suelo marrón

The renovation of this Queen Anne Hill Spanish bungalow was an extreme transformation into contemporary and tranquil retreat. Photography by John Granen.

The Kipling house is a new addition to the Montrose neighborhood. Designed for a family of five, it allows for generous open family zones oriented to large glass walls facing the street and courtyard pool. The courtyard also creates a buffer between the master suite and the children's play and bedroom zones. The master suite echoes the first floor connection to the exterior, with large glass walls facing balconies to the courtyard and street. Fixed wood screens provide privacy on the first floor while a large sliding second floor panel allows the street balcony to exchange privacy control with the study. Material changes on the exterior articulate the zones of the house and negotiate structural loads.
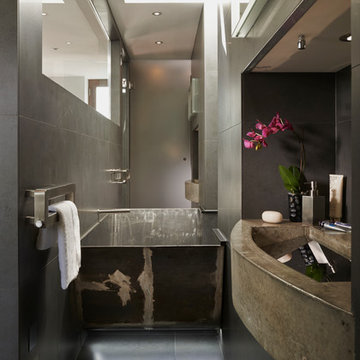
Photography by Trevor Richardson
Modelo de cuarto de baño contemporáneo con lavabo integrado, bañera japonesa y baldosas y/o azulejos grises
Modelo de cuarto de baño contemporáneo con lavabo integrado, bañera japonesa y baldosas y/o azulejos grises

This dream bathroom is sure to tickle everyone's fancy, from the sleek soaking tub to the oversized shower with built-in seat, to the overabundance of storage, everywhere you look is luxury.
2.399 fotos de baños con bañera japonesa
1

