647 fotos de baños con bañera japonesa y suelo de baldosas de porcelana
Filtrar por
Presupuesto
Ordenar por:Popular hoy
1 - 20 de 647 fotos
Artículo 1 de 3

Custom Surface Solutions (www.css-tile.com) - Owner Craig Thompson (512) 430-1215. This project shows a complete Master Bathroom remodel with before, during and after pictures. Master Bathroom features a Japanese soaker tub, enlarged shower with 4 1/2" x 12" white subway tile on walls, niche and celling., dark gray 2" x 2" shower floor tile with Schluter tiled drain, floor to ceiling shower glass, and quartz waterfall knee wall cap with integrated seat and curb cap. Floor has dark gray 12" x 24" tile on Schluter heated floor and same tile on tub wall surround with wall niche. Shower, tub and vanity plumbing fixtures and accessories are Delta Champagne Bronze. Vanity is custom built with quartz countertop and backsplash, undermount oval sinks, wall mounted faucets, wood framed mirrors and open wall medicine cabinet.

These first-time parents wanted to create a sanctuary in their home, a place to retreat and enjoy some self-care after a long day. They were inspired by the simplicity and natural elements found in wabi-sabi design so we took those basic elements and created a spa-like getaway.

Japanese soaking tub and large shower with dual heads.
Imagen de cuarto de baño principal de estilo zen grande con lavabo sobreencimera, armarios con paneles lisos, puertas de armario de madera oscura, encimera de cuarzo compacto, bañera japonesa, ducha doble, sanitario de dos piezas, baldosas y/o azulejos blancos, baldosas y/o azulejos de porcelana, paredes beige y suelo de baldosas de porcelana
Imagen de cuarto de baño principal de estilo zen grande con lavabo sobreencimera, armarios con paneles lisos, puertas de armario de madera oscura, encimera de cuarzo compacto, bañera japonesa, ducha doble, sanitario de dos piezas, baldosas y/o azulejos blancos, baldosas y/o azulejos de porcelana, paredes beige y suelo de baldosas de porcelana
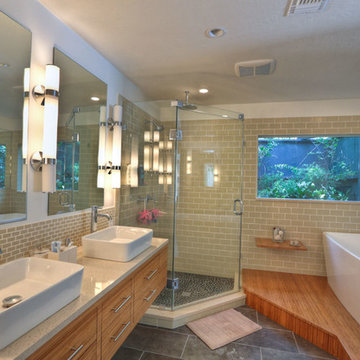
Ejemplo de cuarto de baño principal actual con armarios con paneles lisos, puertas de armario de madera oscura, bañera japonesa, ducha esquinera, baldosas y/o azulejos beige, baldosas y/o azulejos de cemento, paredes blancas, suelo de baldosas de porcelana, lavabo sobreencimera, suelo gris, ducha con puerta con bisagras y encimeras grises

Sauna room with a large bathroom and a cool dipping tub. Oversized shower with a bench. Custom vanity.
Ejemplo de sauna doble tradicional renovada grande con puertas de armario de madera clara, bañera japonesa, ducha empotrada, sanitario de pared, baldosas y/o azulejos beige, baldosas y/o azulejos de porcelana, paredes beige, suelo de baldosas de porcelana, lavabo bajoencimera, encimera de cuarcita, suelo beige, ducha con puerta con bisagras, encimeras blancas y banco de ducha
Ejemplo de sauna doble tradicional renovada grande con puertas de armario de madera clara, bañera japonesa, ducha empotrada, sanitario de pared, baldosas y/o azulejos beige, baldosas y/o azulejos de porcelana, paredes beige, suelo de baldosas de porcelana, lavabo bajoencimera, encimera de cuarcita, suelo beige, ducha con puerta con bisagras, encimeras blancas y banco de ducha

From what was once a humble early 90’s decor space, the contrast that has occurred in this ensuite is vast. On return from a holiday in Japan, our clients desired the same bath house cultural experience, that is known to the land of onsens, for their own ensuite.
The transition in this space is truly exceptional, with the new layout all designed within the same four walls, still maintaining a vanity, shower, bath and toilet. Our designer, Eugene Lombard put much careful consideration into the fittings and finishes to ensure all the elements were pulled together beautifully.
The wet room setting is enhanced by a bench seat which allows the user a moment of transition between the shower and hot, deep soaker style bath. The owners now wake up to a captivating “day-spa like experience” that most would aspire to on a holiday, let alone an everyday occasion. Key features like the underfloor heating in the entrance are added appeal to beautiful large format tiles along with the wood grain finishes which add a sense of warmth and balance to the room.

Diseño de cuarto de baño principal de estilo zen de tamaño medio con armarios con paneles lisos, puertas de armario de madera en tonos medios, bañera japonesa, paredes beige, suelo de baldosas de porcelana, lavabo sobreencimera, encimera de granito y suelo beige

Our New Home Buyer commissioned HOMEREDI to convert their old Master Bathroom into a spacious newly designed Contemporary retreat. We asked our designer Samantha Murray from SM Designs to work with our client to select all required tiles from our tile distributor. We then extended full contractor pricing toward the purchase of all fixtures used in this Spa bathroom. One of the unique features of this bathroom is a large 40"x40"x32" Japanese style soaking tub. Once this magnificent project was completed we asked our professional photographer Chuck Dana's Photography to capture the beauty of implementation. Lots of credit also goes to our clients who worked with us and our designer to fine tune their requirements. We are privileged to make their imagination come to life in this magnificent space.
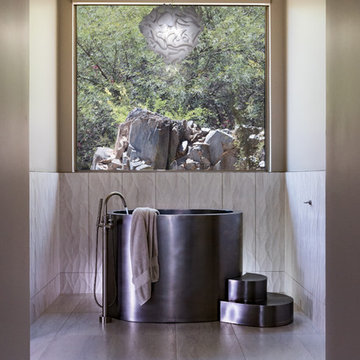
A stainless steel Japanese soaking tub and Slamp chandelier create a unique and contemporary bathing space. Three dimensional tile leads the way to the stunning desert view.

The master bathroom is one of our favorite features of this home. The spacious room gives husband and wife their own sink and storage areas. Toward the back of the room there is a copper Japanese soaking tub that fills from the ceiling. Frosted windows allow for plenty of light to come into the room while also maintaining privacy.
Photography by Todd Crawford.

Japanese Soaking tub, Large Walk in Shower, Custom Vanity with make up bench, contemporary styling
Imagen de cuarto de baño principal de estilo zen con armarios con paneles lisos, puertas de armario de madera clara, bañera japonesa, ducha esquinera, sanitario de dos piezas, baldosas y/o azulejos negros, baldosas y/o azulejos de porcelana, paredes beige, suelo de baldosas de porcelana, lavabo bajoencimera y encimera de granito
Imagen de cuarto de baño principal de estilo zen con armarios con paneles lisos, puertas de armario de madera clara, bañera japonesa, ducha esquinera, sanitario de dos piezas, baldosas y/o azulejos negros, baldosas y/o azulejos de porcelana, paredes beige, suelo de baldosas de porcelana, lavabo bajoencimera y encimera de granito

Washington DC Asian-Inspired Master Bath Design by #MeghanBrowne4JenniferGilmer.
An Asian-inspired bath with warm teak countertops, dividing wall and soaking tub by Zen Bathworks. Sonoma Forge Waterbridge faucets lend an industrial chic and rustic country aesthetic. Stone Forest Roma vessel sink rests atop the teak counter.
Photography by Bob Narod. http://www.gilmerkitchens.com/
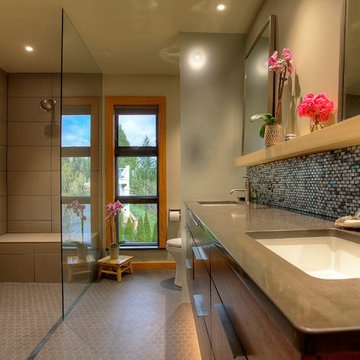
The homeowners' dreamed of an Ofuro style soaking tub. We worked together to make that a reality. Our employees custom milled a surround of Ofuro cedar for the soaking tub. A cedar shelf holds the mirrors. The vanity is floating with a toe kick light. The tiled shower is sloped towards a curtain drain. The shower boasts a tiled bench, niche and wand with a rain shower head. The toilet is separated from the main room by a custom obscure glass panel.
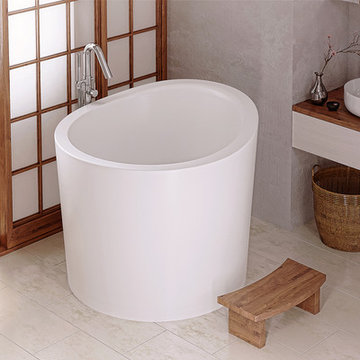
Taking a leaf from the book of those who have made bathing an art form, this deep soaking tub is evocative of the traditional Japanese “ofuro” tub and truly reflects bathing as a pleasurable and pampering experience. The inspiration for this delightful bath is also apparent in the steep-sided, tiered exterior walls recreated in modern materials.
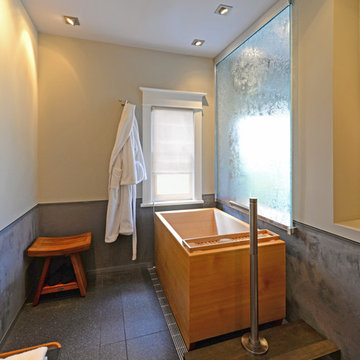
Perched above a stairway, this Japanese soaking tub offer respite for a hard-working creative baker. A frosted glass panel slides open, providing views to the courtyard landscape beyond.
Kyle Kinney & Jordan Inman

Foto de cuarto de baño principal contemporáneo de tamaño medio con armarios con paneles empotrados, puertas de armario grises, bañera japonesa, ducha abierta, sanitario de una pieza, baldosas y/o azulejos beige, paredes blancas, lavabo bajoencimera, suelo blanco, ducha abierta, baldosas y/o azulejos de porcelana, suelo de baldosas de porcelana, encimera de granito y encimeras beige

In this image the Japanese style soaking tub is shown next to a free standing shower enclosed with 1/2 inch tempered glass. We used the same Tiles for the Shower floor, custom built shampoo enclosures and the Soaking tub surround for a seamless feeling all custom Saddles were fabricated by our Counter-Top fabricator.

Japanese soaking tub from Victoria & Albert is featured with Brizo faucet. The large shower features dual shower heads with recessed niches and large seat.
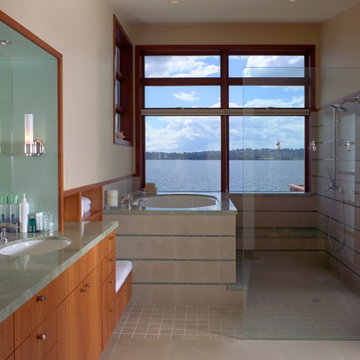
Master Bathroom with Soaking Tub and Curbless Shower
Photo by Art Grice
Diseño de cuarto de baño principal contemporáneo con lavabo bajoencimera, armarios con paneles lisos, puertas de armario de madera oscura, bañera japonesa, ducha a ras de suelo, sanitario de una pieza, baldosas y/o azulejos beige, baldosas y/o azulejos de porcelana, paredes beige y suelo de baldosas de porcelana
Diseño de cuarto de baño principal contemporáneo con lavabo bajoencimera, armarios con paneles lisos, puertas de armario de madera oscura, bañera japonesa, ducha a ras de suelo, sanitario de una pieza, baldosas y/o azulejos beige, baldosas y/o azulejos de porcelana, paredes beige y suelo de baldosas de porcelana

A Luxury and spacious Primary en-suite renovation with a Japanses bath, a walk in shower with shower seat and double sink floating vanity, in a simple Scandinavian design with warm wood tones to add warmth and richness.
647 fotos de baños con bañera japonesa y suelo de baldosas de porcelana
1

