392 fotos de baños con bañera japonesa y ducha abierta
Filtrar por
Presupuesto
Ordenar por:Popular hoy
1 - 20 de 392 fotos
Artículo 1 de 3

Photos by Langdon Clay
Diseño de cuarto de baño principal campestre de tamaño medio con puertas de armario de madera oscura, ducha abierta, bañera japonesa, armarios con paneles lisos, paredes grises, sanitario de dos piezas, suelo de pizarra, lavabo bajoencimera, encimera de acrílico y ducha abierta
Diseño de cuarto de baño principal campestre de tamaño medio con puertas de armario de madera oscura, ducha abierta, bañera japonesa, armarios con paneles lisos, paredes grises, sanitario de dos piezas, suelo de pizarra, lavabo bajoencimera, encimera de acrílico y ducha abierta

Foto de cuarto de baño principal tradicional renovado pequeño con armarios con paneles lisos, puertas de armario de madera oscura, bañera japonesa, ducha abierta, bidé, baldosas y/o azulejos negros, baldosas y/o azulejos de piedra, paredes grises, suelo de cemento, lavabo integrado, encimera de cuarcita, suelo gris, ducha con puerta con bisagras y encimeras grises

Our clients house was built in 2012, so it was not that outdated, it was just dark. The clients wanted to lighten the kitchen and create something that was their own, using more unique products. The master bath needed to be updated and they wanted the upstairs game room to be more functional for their family.
The original kitchen was very dark and all brown. The cabinets were stained dark brown, the countertops were a dark brown and black granite, with a beige backsplash. We kept the dark cabinets but lightened everything else. A new translucent frosted glass pantry door was installed to soften the feel of the kitchen. The main architecture in the kitchen stayed the same but the clients wanted to change the coffee bar into a wine bar, so we removed the upper cabinet door above a small cabinet and installed two X-style wine storage shelves instead. An undermount farm sink was installed with a 23” tall main faucet for more functionality. We replaced the chandelier over the island with a beautiful Arhaus Poppy large antique brass chandelier. Two new pendants were installed over the sink from West Elm with a much more modern feel than before, not to mention much brighter. The once dark backsplash was now a bright ocean honed marble mosaic 2”x4” a top the QM Calacatta Miel quartz countertops. We installed undercabinet lighting and added over-cabinet LED tape strip lighting to add even more light into the kitchen.
We basically gutted the Master bathroom and started from scratch. We demoed the shower walls, ceiling over tub/shower, demoed the countertops, plumbing fixtures, shutters over the tub and the wall tile and flooring. We reframed the vaulted ceiling over the shower and added an access panel in the water closet for a digital shower valve. A raised platform was added under the tub/shower for a shower slope to existing drain. The shower floor was Carrara Herringbone tile, accented with Bianco Venatino Honed marble and Metro White glossy ceramic 4”x16” tile on the walls. We then added a bench and a Kohler 8” rain showerhead to finish off the shower. The walk-in shower was sectioned off with a frameless clear anti-spot treated glass. The tub was not important to the clients, although they wanted to keep one for resale value. A Japanese soaker tub was installed, which the kids love! To finish off the master bath, the walls were painted with SW Agreeable Gray and the existing cabinets were painted SW Mega Greige for an updated look. Four Pottery Barn Mercer wall sconces were added between the new beautiful Distressed Silver leaf mirrors instead of the three existing over-mirror vanity bars that were originally there. QM Calacatta Miel countertops were installed which definitely brightened up the room!
Originally, the upstairs game room had nothing but a built-in bar in one corner. The clients wanted this to be more of a media room but still wanted to have a kitchenette upstairs. We had to remove the original plumbing and electrical and move it to where the new cabinets were. We installed 16’ of cabinets between the windows on one wall. Plank and Mill reclaimed barn wood plank veneers were used on the accent wall in between the cabinets as a backing for the wall mounted TV above the QM Calacatta Miel countertops. A kitchenette was installed to one end, housing a sink and a beverage fridge, so the clients can still have the best of both worlds. LED tape lighting was added above the cabinets for additional lighting. The clients love their updated rooms and feel that house really works for their family now.
Design/Remodel by Hatfield Builders & Remodelers | Photography by Versatile Imaging

Our New Home Buyer commissioned HOMEREDI to convert their old Master Bathroom into a spacious newly designed Contemporary retreat. We asked our designer Samantha Murray from SM Designs to work with our client to select all required tiles from our tile distributor. We then extended full contractor pricing toward the purchase of all fixtures used in this Spa bathroom. One of the unique features of this bathroom is a large 40"x40"x32" Japanese style soaking tub. Once this magnificent project was completed we asked our professional photographer Chuck Dana's Photography to capture the beauty of implementation. Lots of credit also goes to our clients who worked with us and our designer to fine tune their requirements. We are privileged to make their imagination come to life in this magnificent space.

Ejemplo de cuarto de baño infantil, doble y a medida contemporáneo con armarios con paneles lisos, puertas de armario de madera oscura, bañera japonesa, ducha abierta, sanitario de pared, baldosas y/o azulejos grises, baldosas y/o azulejos de pizarra, paredes grises, suelo de pizarra, lavabo suspendido, encimera de cuarcita, suelo beige, ducha abierta y encimeras blancas

Washington DC Asian-Inspired Master Bath Design by #MeghanBrowne4JenniferGilmer.
An Asian-inspired bath with warm teak countertops, dividing wall and soaking tub by Zen Bathworks. Sonoma Forge Waterbridge faucets lend an industrial chic and rustic country aesthetic. Stone Forest Roma vessel sink rests atop the teak counter.
Photography by Bob Narod. http://www.gilmerkitchens.com/
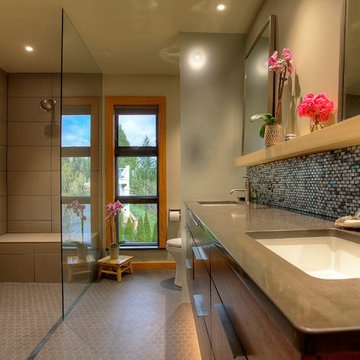
The homeowners' dreamed of an Ofuro style soaking tub. We worked together to make that a reality. Our employees custom milled a surround of Ofuro cedar for the soaking tub. A cedar shelf holds the mirrors. The vanity is floating with a toe kick light. The tiled shower is sloped towards a curtain drain. The shower boasts a tiled bench, niche and wand with a rain shower head. The toilet is separated from the main room by a custom obscure glass panel.

The detailed plans for this bathroom can be purchased here: https://www.changeyourbathroom.com/shop/healing-hinoki-bathroom-plans/
Japanese Hinoki Ofuro Tub in wet area combined with shower, hidden shower drain with pebble shower floor, travertine tile with brushed nickel fixtures. Atlanta Bathroom

Kate Russell
Modelo de cuarto de baño principal de estilo americano con lavabo sobreencimera, armarios con paneles lisos, puertas de armario de madera oscura, bañera japonesa, ducha abierta, paredes beige, suelo de madera en tonos medios y ducha abierta
Modelo de cuarto de baño principal de estilo americano con lavabo sobreencimera, armarios con paneles lisos, puertas de armario de madera oscura, bañera japonesa, ducha abierta, paredes beige, suelo de madera en tonos medios y ducha abierta

Foto de cuarto de baño principal contemporáneo de tamaño medio con armarios con paneles empotrados, puertas de armario grises, bañera japonesa, ducha abierta, sanitario de una pieza, baldosas y/o azulejos beige, paredes blancas, lavabo bajoencimera, suelo blanco, ducha abierta, baldosas y/o azulejos de porcelana, suelo de baldosas de porcelana, encimera de granito y encimeras beige

A Luxury and spacious Primary en-suite renovation with a Japanses bath, a walk in shower with shower seat and double sink floating vanity, in a simple Scandinavian design with warm wood tones to add warmth and richness.
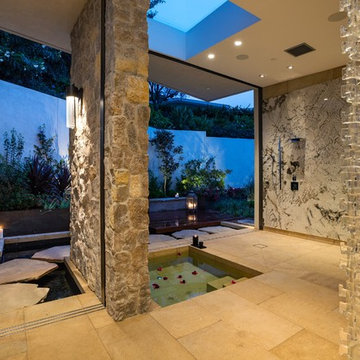
Ejemplo de cuarto de baño principal actual extra grande con bañera japonesa, ducha abierta, sanitario de pared y lavabo bajoencimera
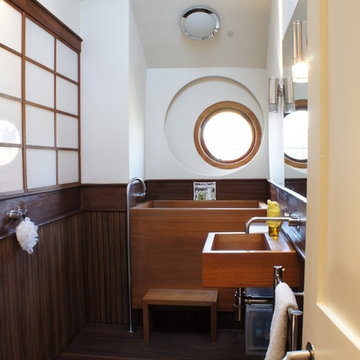
Foto de cuarto de baño ecléctico con lavabo suspendido, bañera japonesa, ducha abierta, paredes blancas, suelo de madera en tonos medios y ducha abierta

Ejemplo de cuarto de baño principal asiático pequeño con armarios tipo mueble, puertas de armario grises, bañera japonesa, ducha abierta, baldosas y/o azulejos grises, baldosas y/o azulejos de porcelana, paredes blancas, suelo de madera en tonos medios, encimera de cuarzo compacto, suelo marrón, ducha con puerta con bisagras y encimeras grises
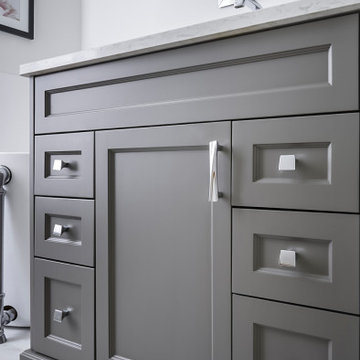
This pretty remodel of a Century Home Bathroom is a little jewel.
The space houses a Custom Vanity with Cambria quartz Counter Top, white under mount Kohler Sink, Grohe single handle Faucet, Standing Shower with custom Tile & Stone detail, Japanese soaker Tub, Classic finishes and great spcial layout.
Photography by the talented Nicole Aubrey Photography

Mango slab countertop, stone sink, copper soaking tub
Modelo de cuarto de baño principal exótico de tamaño medio con armarios abiertos, puertas de armario de madera oscura, bañera japonesa, ducha abierta, baldosas y/o azulejos grises, suelo de baldosas tipo guijarro, paredes grises, suelo de pizarra, lavabo sobreencimera, encimera de madera, suelo gris y ducha abierta
Modelo de cuarto de baño principal exótico de tamaño medio con armarios abiertos, puertas de armario de madera oscura, bañera japonesa, ducha abierta, baldosas y/o azulejos grises, suelo de baldosas tipo guijarro, paredes grises, suelo de pizarra, lavabo sobreencimera, encimera de madera, suelo gris y ducha abierta

Home and Living Examiner said:
Modern renovation by J Design Group is stunning
J Design Group, an expert in luxury design, completed a new project in Tamarac, Florida, which involved the total interior remodeling of this home. We were so intrigued by the photos and design ideas, we decided to talk to J Design Group CEO, Jennifer Corredor. The concept behind the redesign was inspired by the client’s relocation.
Andrea Campbell: How did you get a feel for the client's aesthetic?
Jennifer Corredor: After a one-on-one with the Client, I could get a real sense of her aesthetics for this home and the type of furnishings she gravitated towards.
The redesign included a total interior remodeling of the client's home. All of this was done with the client's personal style in mind. Certain walls were removed to maximize the openness of the area and bathrooms were also demolished and reconstructed for a new layout. This included removing the old tiles and replacing with white 40” x 40” glass tiles for the main open living area which optimized the space immediately. Bedroom floors were dressed with exotic African Teak to introduce warmth to the space.
We also removed and replaced the outdated kitchen with a modern look and streamlined, state-of-the-art kitchen appliances. To introduce some color for the backsplash and match the client's taste, we introduced a splash of plum-colored glass behind the stove and kept the remaining backsplash with frosted glass. We then removed all the doors throughout the home and replaced with custom-made doors which were a combination of cherry with insert of frosted glass and stainless steel handles.
All interior lights were replaced with LED bulbs and stainless steel trims, including unique pendant and wall sconces that were also added. All bathrooms were totally gutted and remodeled with unique wall finishes, including an entire marble slab utilized in the master bath shower stall.
Once renovation of the home was completed, we proceeded to install beautiful high-end modern furniture for interior and exterior, from lines such as B&B Italia to complete a masterful design. One-of-a-kind and limited edition accessories and vases complimented the look with original art, most of which was custom-made for the home.
To complete the home, state of the art A/V system was introduced. The idea is always to enhance and amplify spaces in a way that is unique to the client and exceeds his/her expectations.
To see complete J Design Group featured article, go to: http://www.examiner.com/article/modern-renovation-by-j-design-group-is-stunning
Living Room,
Dining room,
Master Bedroom,
Master Bathroom,
Powder Bathroom,
Miami Interior Designers,
Miami Interior Designer,
Interior Designers Miami,
Interior Designer Miami,
Modern Interior Designers,
Modern Interior Designer,
Modern interior decorators,
Modern interior decorator,
Miami,
Contemporary Interior Designers,
Contemporary Interior Designer,
Interior design decorators,
Interior design decorator,
Interior Decoration and Design,
Black Interior Designers,
Black Interior Designer,
Interior designer,
Interior designers,
Home interior designers,
Home interior designer,
Daniel Newcomb
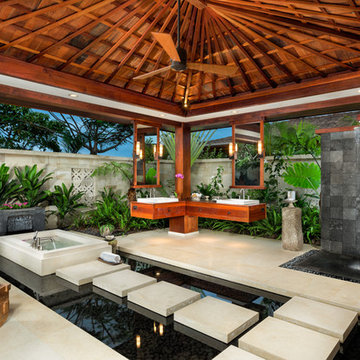
Foto de cuarto de baño exótico con lavabo sobreencimera, puertas de armario de madera oscura, ducha abierta, baldosas y/o azulejos grises, bañera japonesa, ducha abierta y piedra
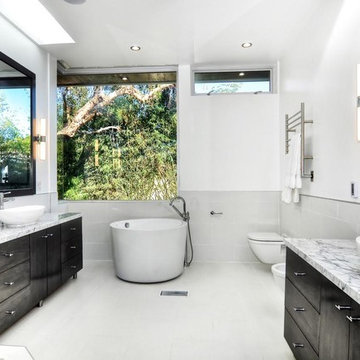
Modelo de cuarto de baño principal actual de tamaño medio con armarios con paneles lisos, puertas de armario negras, bañera japonesa, ducha abierta, sanitario de pared, baldosas y/o azulejos grises, baldosas y/o azulejos de porcelana, paredes blancas, suelo de baldosas de porcelana, lavabo sobreencimera y encimera de mármol

Diseño de cuarto de baño principal de estilo americano con lavabo sobreencimera, armarios con paneles lisos, puertas de armario de madera oscura, encimera de madera, bañera japonesa, ducha abierta, paredes verdes, suelo de madera en tonos medios y ducha abierta
392 fotos de baños con bañera japonesa y ducha abierta
1

