2.405 fotos de baños con bañera japonesa
Filtrar por
Presupuesto
Ordenar por:Popular hoy
141 - 160 de 2405 fotos
Artículo 1 de 2
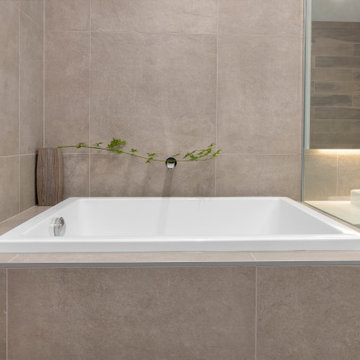
Japanese Inspired Soaker Bath
The standout feature of this Japanese inspired bathroom is the desirable deep soaker style bath.
Ejemplo de cuarto de baño principal, doble y flotante actual grande sin sin inodoro con armarios con paneles lisos, puertas de armario de madera oscura, bañera japonesa, baldosas y/o azulejos beige, baldosas y/o azulejos de porcelana, suelo de baldosas de porcelana, suelo beige, ducha abierta, lavabo sobreencimera, encimera de cuarzo compacto, encimeras blancas y banco de ducha
Ejemplo de cuarto de baño principal, doble y flotante actual grande sin sin inodoro con armarios con paneles lisos, puertas de armario de madera oscura, bañera japonesa, baldosas y/o azulejos beige, baldosas y/o azulejos de porcelana, suelo de baldosas de porcelana, suelo beige, ducha abierta, lavabo sobreencimera, encimera de cuarzo compacto, encimeras blancas y banco de ducha
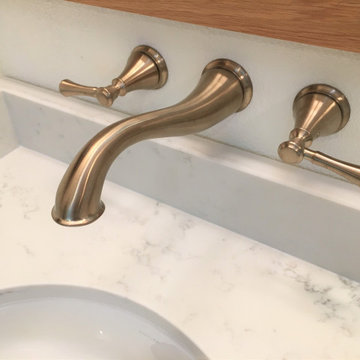
Custom Surface Solutions (www.css-tile.com) - Owner Craig Thompson (512) 430-1215. This project shows a complete Master Bathroom remodel with before, during and after pictures. Master Bathroom features a Japanese soaker tub, enlarged shower with 4 1/2" x 12" white subway tile on walls, niche and celling., dark gray 2" x 2" shower floor tile with Schluter tiled drain, floor to ceiling shower glass, and quartz waterfall knee wall cap with integrated seat and curb cap. Floor has dark gray 12" x 24" tile on Schluter heated floor and same tile on tub wall surround with wall niche. Shower, tub and vanity plumbing fixtures and accessories are Delta Champagne Bronze. Vanity is custom built with quartz countertop and backsplash, undermount oval sinks, wall mounted faucets, wood framed mirrors and open wall medicine cabinet.
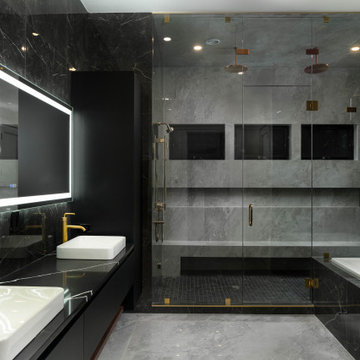
Diseño de cuarto de baño principal, doble y flotante moderno con armarios con paneles lisos, puertas de armario negras, bañera japonesa, ducha doble, baldosas y/o azulejos negros, lavabo sobreencimera, encimera de cuarzo compacto, suelo gris, ducha con puerta con bisagras, encimeras negras y banco de ducha
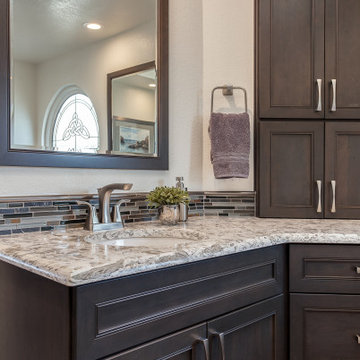
This dream bathroom is sure to tickle everyone's fancy, from the sleek soaking tub to the oversized shower with built-in seat, to the overabundance of storage, everywhere you look is luxury.
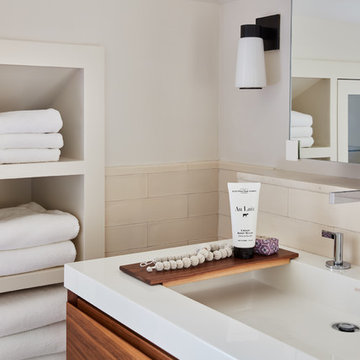
Upon moving to a new home, this couple chose to convert two small guest baths into one large luxurious space including a Japanese soaking tub and custom glass shower with rainfall spout. Two floating vanities in a walnut finish topped with composite countertops and integrated sinks flank each wall. Due to the pitched walls, Barbara worked with both an industrial designer and mirror manufacturer to design special clips to mount the vanity mirrors, creating a unique and modern solution in a challenging space.
The mix of travertine floor tiles with glossy cream wainscotting tiles creates a warm and inviting feel in this bathroom. Glass fronted shelving built into the eaves offers extra storage for towels and accessories. A oil-rubbed bronze finish lantern hangs from the dramatic ceiling while matching finish sconces add task lighting to the vanity areas.
This project was featured in Boston Magazine Home Design section entitiled "Spaces: Bathing Beauty" in the March 2018 issue. Click here for a link to the article:
https://www.bostonmagazine.com/property/2018/03/27/elza-b-design-bathroom-transformation/
Photography: Jared Kuzia
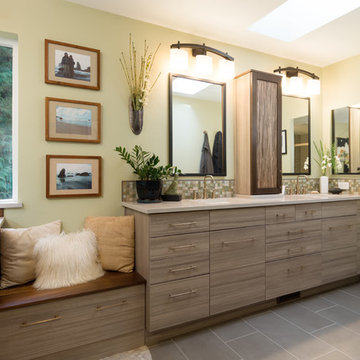
Ejemplo de cuarto de baño principal de estilo zen grande con armarios con paneles lisos, puertas de armario grises, bañera japonesa, baldosas y/o azulejos verdes, baldosas y/o azulejos en mosaico, paredes verdes, suelo de baldosas de porcelana, lavabo bajoencimera, encimera de cuarzo compacto, suelo gris, ducha empotrada, ducha con puerta corredera y encimeras blancas
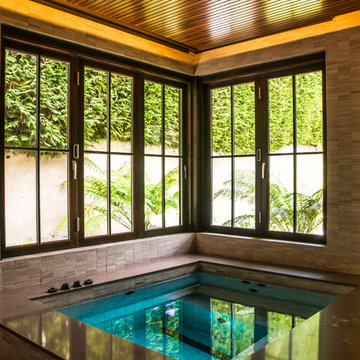
Construction: Kingdom Builders
Diseño de sauna contemporánea extra grande sin sin inodoro con armarios con puertas mallorquinas, puertas de armario de madera clara, bañera japonesa, sanitario de una pieza, baldosas y/o azulejos negros, losas de piedra, suelo de baldosas tipo guijarro, lavabo encastrado y encimera de cuarzo compacto
Diseño de sauna contemporánea extra grande sin sin inodoro con armarios con puertas mallorquinas, puertas de armario de madera clara, bañera japonesa, sanitario de una pieza, baldosas y/o azulejos negros, losas de piedra, suelo de baldosas tipo guijarro, lavabo encastrado y encimera de cuarzo compacto

Karen Loudon Photography
Diseño de cuarto de baño principal exótico grande con bañera japonesa, ducha abierta, baldosas y/o azulejos grises, baldosas y/o azulejos de piedra, suelo de pizarra y ducha abierta
Diseño de cuarto de baño principal exótico grande con bañera japonesa, ducha abierta, baldosas y/o azulejos grises, baldosas y/o azulejos de piedra, suelo de pizarra y ducha abierta
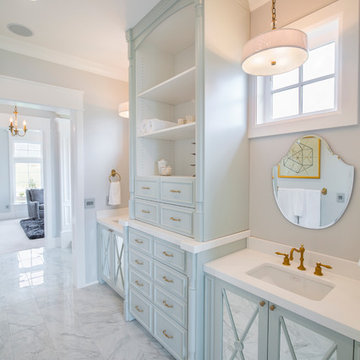
Nick Bayless Photography
Custom Home Design by Joe Carrick Design
Built By Highland Custom Homes
Interior Design by Chelsea Kasch - Striped Peony
Modelo de cuarto de baño principal actual grande con lavabo bajoencimera, armarios tipo mueble, puertas de armario azules, encimera de cuarzo compacto, baldosas y/o azulejos blancos, paredes grises, suelo de mármol y bañera japonesa
Modelo de cuarto de baño principal actual grande con lavabo bajoencimera, armarios tipo mueble, puertas de armario azules, encimera de cuarzo compacto, baldosas y/o azulejos blancos, paredes grises, suelo de mármol y bañera japonesa
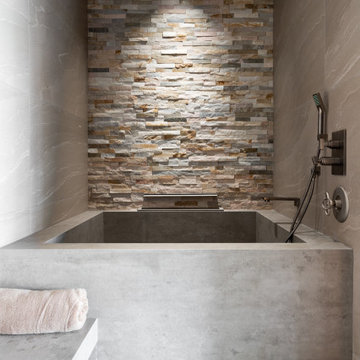
Modelo de cuarto de baño de obra y a medida asiático extra grande sin sin inodoro con bañera japonesa, paredes beige, suelo de baldosas de porcelana, suelo gris, ducha con puerta con bisagras y piedra
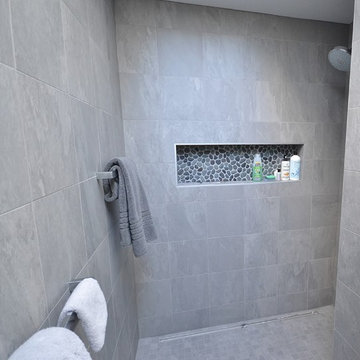
These Broomall, PA clients wanted a sleek modern master bath and it turned out great. We chose a Japanese soaking tub for in front of the bathrooms large window. This tub choice gave the client the freestanding tub they wanted and was a great choice for the size of the space. We custom made an expansive floating vanity and linen closet in Asian night finish to fill the adjacent wall with plenty of storage. All new tile was installed throughout the bathroom floors and walk in shower and toilet room. A sliding frameless glass door was added between the toilet/ shower room and the main bath. The clean quartz countertops, full length mirror and all the other fixtures add to the new modern feel.
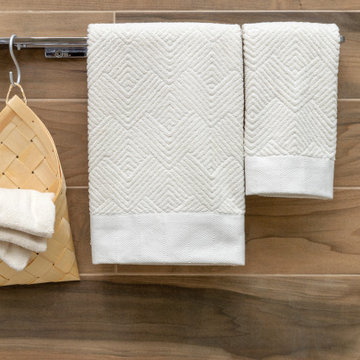
Japanese Inspired Bathroom
The standout features of this bathroom are the well executed design ensuring the deep soaker style bath, combination shower and bench are all laid out in the wet- room aspect behind an enclosed glass area.
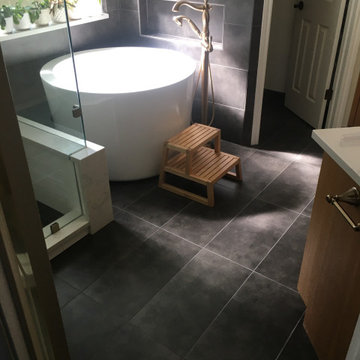
Diseño de cuarto de baño principal actual de tamaño medio con armarios con paneles empotrados, puertas de armario de madera oscura, bañera japonesa, ducha esquinera, sanitario de dos piezas, baldosas y/o azulejos blancos, baldosas y/o azulejos de cerámica, paredes blancas, suelo de baldosas de porcelana, lavabo bajoencimera, encimera de cuarzo compacto, suelo negro, ducha con puerta con bisagras y encimeras blancas
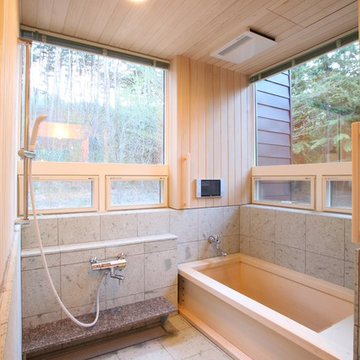
Diseño de cuarto de baño asiático sin sin inodoro con bañera japonesa, paredes beige, suelo gris, ventanas y madera
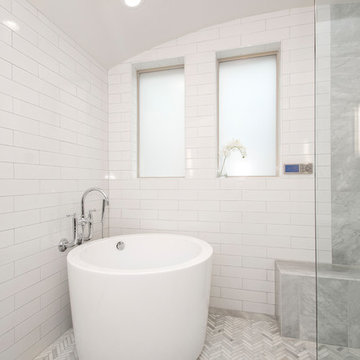
Our clients house was built in 2012, so it was not that outdated, it was just dark. The clients wanted to lighten the kitchen and create something that was their own, using more unique products. The master bath needed to be updated and they wanted the upstairs game room to be more functional for their family.
The original kitchen was very dark and all brown. The cabinets were stained dark brown, the countertops were a dark brown and black granite, with a beige backsplash. We kept the dark cabinets but lightened everything else. A new translucent frosted glass pantry door was installed to soften the feel of the kitchen. The main architecture in the kitchen stayed the same but the clients wanted to change the coffee bar into a wine bar, so we removed the upper cabinet door above a small cabinet and installed two X-style wine storage shelves instead. An undermount farm sink was installed with a 23” tall main faucet for more functionality. We replaced the chandelier over the island with a beautiful Arhaus Poppy large antique brass chandelier. Two new pendants were installed over the sink from West Elm with a much more modern feel than before, not to mention much brighter. The once dark backsplash was now a bright ocean honed marble mosaic 2”x4” a top the QM Calacatta Miel quartz countertops. We installed undercabinet lighting and added over-cabinet LED tape strip lighting to add even more light into the kitchen.
We basically gutted the Master bathroom and started from scratch. We demoed the shower walls, ceiling over tub/shower, demoed the countertops, plumbing fixtures, shutters over the tub and the wall tile and flooring. We reframed the vaulted ceiling over the shower and added an access panel in the water closet for a digital shower valve. A raised platform was added under the tub/shower for a shower slope to existing drain. The shower floor was Carrara Herringbone tile, accented with Bianco Venatino Honed marble and Metro White glossy ceramic 4”x16” tile on the walls. We then added a bench and a Kohler 8” rain showerhead to finish off the shower. The walk-in shower was sectioned off with a frameless clear anti-spot treated glass. The tub was not important to the clients, although they wanted to keep one for resale value. A Japanese soaker tub was installed, which the kids love! To finish off the master bath, the walls were painted with SW Agreeable Gray and the existing cabinets were painted SW Mega Greige for an updated look. Four Pottery Barn Mercer wall sconces were added between the new beautiful Distressed Silver leaf mirrors instead of the three existing over-mirror vanity bars that were originally there. QM Calacatta Miel countertops were installed which definitely brightened up the room!
Originally, the upstairs game room had nothing but a built-in bar in one corner. The clients wanted this to be more of a media room but still wanted to have a kitchenette upstairs. We had to remove the original plumbing and electrical and move it to where the new cabinets were. We installed 16’ of cabinets between the windows on one wall. Plank and Mill reclaimed barn wood plank veneers were used on the accent wall in between the cabinets as a backing for the wall mounted TV above the QM Calacatta Miel countertops. A kitchenette was installed to one end, housing a sink and a beverage fridge, so the clients can still have the best of both worlds. LED tape lighting was added above the cabinets for additional lighting. The clients love their updated rooms and feel that house really works for their family now.
Design/Remodel by Hatfield Builders & Remodelers | Photography by Versatile Imaging
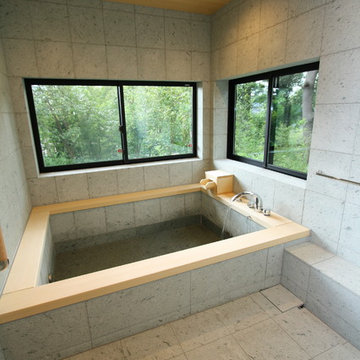
浴槽の框は、ヒノキです。
天井もヒノキで創りました。
Foto de cuarto de baño principal de estilo zen con bañera japonesa, paredes grises y suelo gris
Foto de cuarto de baño principal de estilo zen con bañera japonesa, paredes grises y suelo gris
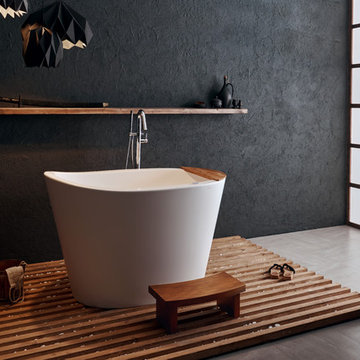
True Ofuro – уникальная разработка итальянских дизайнеров Viva Lusso, глубокая каменная ванна в японском стиле. Дизайн этой маленькой ванны с сидением полностью имитирует сидячую купель для полного погружения, традиционную для ритуала омовения в Японии. Характерная особенность маленькой овальной ванны True Ofuro – максимально эргономичный уклон высокой стенки, комфортно поддерживающей спину, шею и голову, а также удобное сиденье внутри чаши.
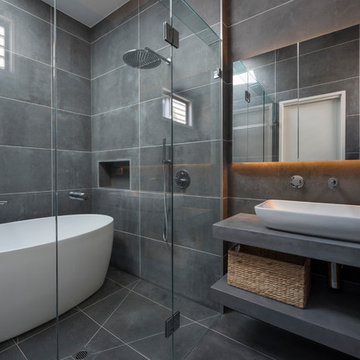
This master ensuite features floor to ceiling tiles in a concrete look porcelain. Mirrored shaving cabinets an open shelves provide ample storage. A freestanding japanese bath behind the frameless shower screen along with multple shower outlets creates a wet room.
Rachel Lewis Photography
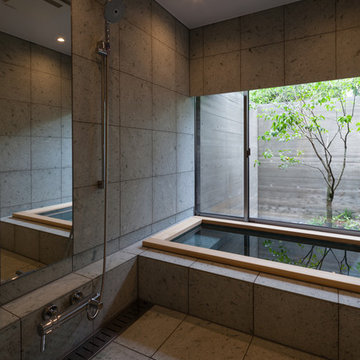
photo by 小川重雄
Imagen de cuarto de baño de estilo zen con bañera japonesa, paredes grises, ducha a ras de suelo, baldosas y/o azulejos grises, baldosas y/o azulejos de cerámica y suelo de baldosas de cerámica
Imagen de cuarto de baño de estilo zen con bañera japonesa, paredes grises, ducha a ras de suelo, baldosas y/o azulejos grises, baldosas y/o azulejos de cerámica y suelo de baldosas de cerámica
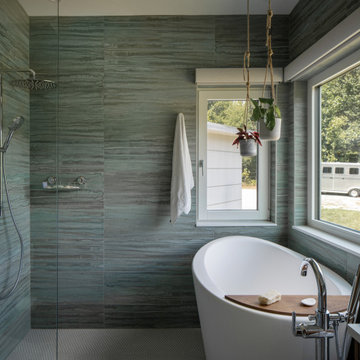
The primary bathroom contains both a zero threshold walk in shower and a Japanese soaking tub, or Ofuro.
Diseño de cuarto de baño principal, único, flotante y abovedado moderno grande con armarios con paneles lisos, puertas de armario marrones, bañera japonesa, ducha a ras de suelo, sanitario de una pieza, baldosas y/o azulejos azules, baldosas y/o azulejos de cemento, paredes blancas, suelo de azulejos de cemento, encimera de cuarzo compacto, suelo blanco, ducha abierta y encimeras blancas
Diseño de cuarto de baño principal, único, flotante y abovedado moderno grande con armarios con paneles lisos, puertas de armario marrones, bañera japonesa, ducha a ras de suelo, sanitario de una pieza, baldosas y/o azulejos azules, baldosas y/o azulejos de cemento, paredes blancas, suelo de azulejos de cemento, encimera de cuarzo compacto, suelo blanco, ducha abierta y encimeras blancas
2.405 fotos de baños con bañera japonesa
8

