184 fotos de baños con bañera japonesa y encimera de cuarcita
Filtrar por
Presupuesto
Ordenar por:Popular hoy
1 - 20 de 184 fotos
Artículo 1 de 3

Foto de cuarto de baño principal, de obra, doble y a medida contemporáneo extra grande sin sin inodoro con armarios con paneles lisos, puertas de armario marrones, bañera japonesa, paredes beige, suelo de baldosas de porcelana, lavabo bajoencimera, encimera de cuarcita, suelo gris, ducha con puerta con bisagras y encimeras grises

Down-to-studs remodel and second floor addition. The original house was a simple plain ranch house with a layout that didn’t function well for the family. We changed the house to a contemporary Mediterranean with an eclectic mix of details. Space was limited by City Planning requirements so an important aspect of the design was to optimize every bit of space, both inside and outside. The living space extends out to functional places in the back and front yards: a private shaded back yard and a sunny seating area in the front yard off the kitchen where neighbors can easily mingle with the family. A Japanese bath off the master bedroom upstairs overlooks a private roof deck which is screened from neighbors’ views by a trellis with plants growing from planter boxes and with lanterns hanging from a trellis above.
Photography by Kurt Manley.
https://saikleyarchitects.com/portfolio/modern-mediterranean/

Modelo de cuarto de baño principal, doble y de pie retro grande con armarios con paneles lisos, puertas de armario de madera en tonos medios, bañera japonesa, ducha esquinera, sanitario de dos piezas, baldosas y/o azulejos azules, baldosas y/o azulejos de porcelana, paredes blancas, suelo de baldosas de porcelana, lavabo bajoencimera, encimera de cuarcita, suelo gris, ducha con puerta con bisagras, encimeras blancas y cuarto de baño
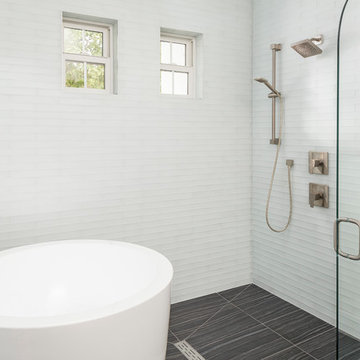
High Res Media
Modelo de cuarto de baño principal minimalista con ducha empotrada, baldosas y/o azulejos blancos, baldosas y/o azulejos de cemento, paredes blancas, ducha con puerta con bisagras, bañera japonesa, suelo de baldosas de porcelana, lavabo bajoencimera, armarios estilo shaker, puertas de armario blancas y encimera de cuarcita
Modelo de cuarto de baño principal minimalista con ducha empotrada, baldosas y/o azulejos blancos, baldosas y/o azulejos de cemento, paredes blancas, ducha con puerta con bisagras, bañera japonesa, suelo de baldosas de porcelana, lavabo bajoencimera, armarios estilo shaker, puertas de armario blancas y encimera de cuarcita

Luxury master bath with his and her vanities and the focal point when you walk in a curved waterfall wall that flows into a custom made round bathtub that is designed to overflow to the stones below. Completing this spa inspired bath is a steam room, infrared sauna, a shower with multiple rain heads, shower heads, and body jets. Limestone floors, stacked stone, Walker Zanger tile, and quartzite counter tops.
Photographer: Realty Pro Shots

A poky upstairs layout becomes a spacious master suite, complete with a Japanese soaking tub to warm up in the long, wet months of the Pacific Northwest. The master bath now contains a central space for the vanity, a “wet room” with shower and an "ofuro" soaking tub, and a private toilet room.
Photos by Laurie Black

Home and Living Examiner said:
Modern renovation by J Design Group is stunning
J Design Group, an expert in luxury design, completed a new project in Tamarac, Florida, which involved the total interior remodeling of this home. We were so intrigued by the photos and design ideas, we decided to talk to J Design Group CEO, Jennifer Corredor. The concept behind the redesign was inspired by the client’s relocation.
Andrea Campbell: How did you get a feel for the client's aesthetic?
Jennifer Corredor: After a one-on-one with the Client, I could get a real sense of her aesthetics for this home and the type of furnishings she gravitated towards.
The redesign included a total interior remodeling of the client's home. All of this was done with the client's personal style in mind. Certain walls were removed to maximize the openness of the area and bathrooms were also demolished and reconstructed for a new layout. This included removing the old tiles and replacing with white 40” x 40” glass tiles for the main open living area which optimized the space immediately. Bedroom floors were dressed with exotic African Teak to introduce warmth to the space.
We also removed and replaced the outdated kitchen with a modern look and streamlined, state-of-the-art kitchen appliances. To introduce some color for the backsplash and match the client's taste, we introduced a splash of plum-colored glass behind the stove and kept the remaining backsplash with frosted glass. We then removed all the doors throughout the home and replaced with custom-made doors which were a combination of cherry with insert of frosted glass and stainless steel handles.
All interior lights were replaced with LED bulbs and stainless steel trims, including unique pendant and wall sconces that were also added. All bathrooms were totally gutted and remodeled with unique wall finishes, including an entire marble slab utilized in the master bath shower stall.
Once renovation of the home was completed, we proceeded to install beautiful high-end modern furniture for interior and exterior, from lines such as B&B Italia to complete a masterful design. One-of-a-kind and limited edition accessories and vases complimented the look with original art, most of which was custom-made for the home.
To complete the home, state of the art A/V system was introduced. The idea is always to enhance and amplify spaces in a way that is unique to the client and exceeds his/her expectations.
To see complete J Design Group featured article, go to: http://www.examiner.com/article/modern-renovation-by-j-design-group-is-stunning
Living Room,
Dining room,
Master Bedroom,
Master Bathroom,
Powder Bathroom,
Miami Interior Designers,
Miami Interior Designer,
Interior Designers Miami,
Interior Designer Miami,
Modern Interior Designers,
Modern Interior Designer,
Modern interior decorators,
Modern interior decorator,
Miami,
Contemporary Interior Designers,
Contemporary Interior Designer,
Interior design decorators,
Interior design decorator,
Interior Decoration and Design,
Black Interior Designers,
Black Interior Designer,
Interior designer,
Interior designers,
Home interior designers,
Home interior designer,
Daniel Newcomb
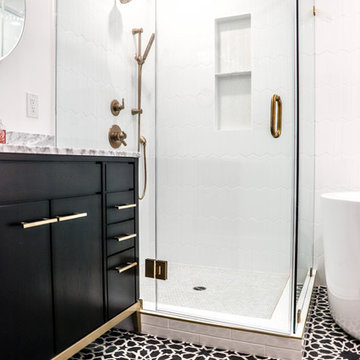
Los Angeles, CA - Complete Bathroom Remodel
Installation of floor, shower and backsplash tile, vanity and all plumbing and electrical requirements per the project.
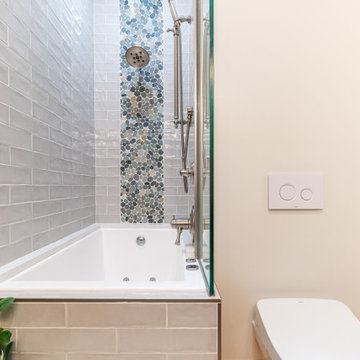
Having a shower and bath combo in the primary was a must for this couple with 3 small children under 5. They needed a place for baths as well as a shower for themselves. They used a japanese tub that was self filling via the jets combined with a shower that had both hand held and fixed heads.
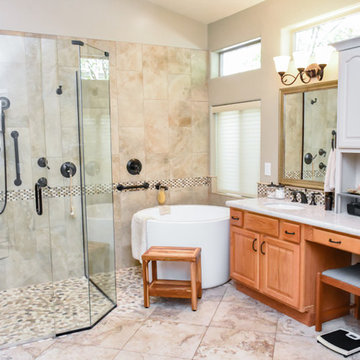
Alicia Villarreal
Modelo de cuarto de baño principal minimalista grande con armarios con paneles con relieve, puertas de armario marrones, bañera japonesa, ducha esquinera, sanitario de dos piezas, baldosas y/o azulejos beige, baldosas y/o azulejos de cerámica, paredes beige, suelo de baldosas de porcelana, lavabo encastrado, encimera de cuarcita, suelo beige y ducha con puerta con bisagras
Modelo de cuarto de baño principal minimalista grande con armarios con paneles con relieve, puertas de armario marrones, bañera japonesa, ducha esquinera, sanitario de dos piezas, baldosas y/o azulejos beige, baldosas y/o azulejos de cerámica, paredes beige, suelo de baldosas de porcelana, lavabo encastrado, encimera de cuarcita, suelo beige y ducha con puerta con bisagras

Meraki Home Services provide the best bahtroom design in Toronto GTA area.
Imagen de cuarto de baño único y flotante retro de tamaño medio con armarios estilo shaker, puertas de armario blancas, bañera japonesa, ducha a ras de suelo, sanitario de dos piezas, baldosas y/o azulejos blancos, baldosas y/o azulejos en mosaico, paredes multicolor, suelo de baldosas de porcelana, aseo y ducha, lavabo encastrado, encimera de cuarcita, suelo multicolor, ducha con puerta con bisagras, encimeras multicolor y hornacina
Imagen de cuarto de baño único y flotante retro de tamaño medio con armarios estilo shaker, puertas de armario blancas, bañera japonesa, ducha a ras de suelo, sanitario de dos piezas, baldosas y/o azulejos blancos, baldosas y/o azulejos en mosaico, paredes multicolor, suelo de baldosas de porcelana, aseo y ducha, lavabo encastrado, encimera de cuarcita, suelo multicolor, ducha con puerta con bisagras, encimeras multicolor y hornacina
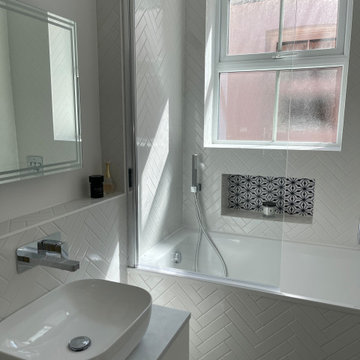
We wanted to take away the narrow, long feel of this bathroom and brighten it up. We moved the bath to the end of the room and used this beautiful herringbone tile to add detail and warmth.
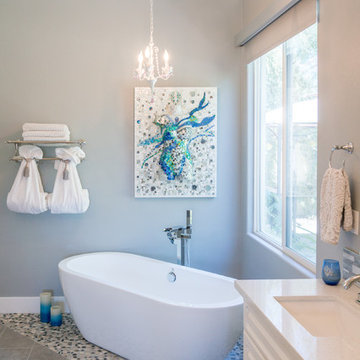
30 x 40 artwork for Master bathroom
Imagen de cuarto de baño principal contemporáneo grande con armarios con paneles con relieve, puertas de armario blancas, bañera japonesa, baldosas y/o azulejos azules, baldosas y/o azulejos de vidrio, paredes grises, suelo de baldosas de cerámica, lavabo bajoencimera, encimera de cuarcita y suelo gris
Imagen de cuarto de baño principal contemporáneo grande con armarios con paneles con relieve, puertas de armario blancas, bañera japonesa, baldosas y/o azulejos azules, baldosas y/o azulejos de vidrio, paredes grises, suelo de baldosas de cerámica, lavabo bajoencimera, encimera de cuarcita y suelo gris
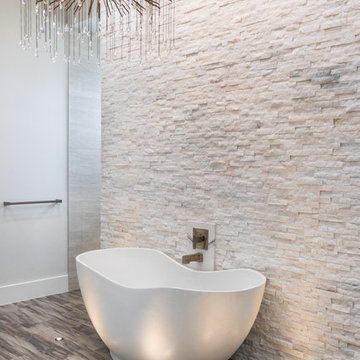
Imagen de cuarto de baño principal actual extra grande con armarios con paneles lisos, puertas de armario negras, bañera japonesa, baldosas y/o azulejos beige, baldosas y/o azulejos blancos, baldosas y/o azulejos de piedra, paredes blancas, suelo de madera en tonos medios, lavabo sobreencimera, encimera de cuarcita, suelo marrón y encimeras blancas
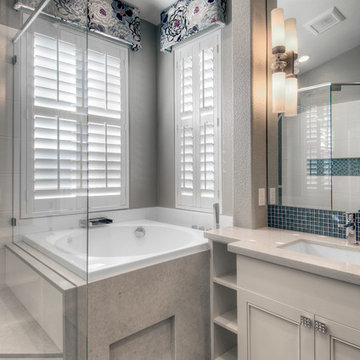
John Valenti Photography
Imagen de cuarto de baño principal clásico renovado de tamaño medio con armarios con paneles empotrados, puertas de armario beige, bañera japonesa, ducha esquinera, baldosas y/o azulejos de vidrio, paredes beige, suelo de baldosas de cerámica, lavabo bajoencimera y encimera de cuarcita
Imagen de cuarto de baño principal clásico renovado de tamaño medio con armarios con paneles empotrados, puertas de armario beige, bañera japonesa, ducha esquinera, baldosas y/o azulejos de vidrio, paredes beige, suelo de baldosas de cerámica, lavabo bajoencimera y encimera de cuarcita

Foto de cuarto de baño principal tradicional renovado pequeño con armarios con paneles lisos, puertas de armario de madera oscura, bañera japonesa, ducha abierta, bidé, baldosas y/o azulejos negros, baldosas y/o azulejos de piedra, paredes grises, suelo de cemento, lavabo integrado, encimera de cuarcita, suelo gris, ducha con puerta con bisagras y encimeras grises
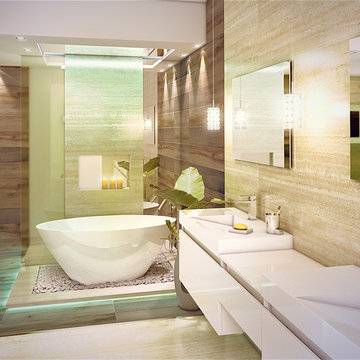
Osmany A. Garcia Fuentes
Foto de cuarto de baño principal actual de tamaño medio con armarios con paneles lisos, puertas de armario blancas, bañera japonesa, ducha abierta, sanitario de una pieza, baldosas y/o azulejos marrones, baldosas y/o azulejos de porcelana, paredes beige, suelo de baldosas de porcelana, lavabo suspendido, encimera de cuarcita, suelo beige, ducha abierta y encimeras blancas
Foto de cuarto de baño principal actual de tamaño medio con armarios con paneles lisos, puertas de armario blancas, bañera japonesa, ducha abierta, sanitario de una pieza, baldosas y/o azulejos marrones, baldosas y/o azulejos de porcelana, paredes beige, suelo de baldosas de porcelana, lavabo suspendido, encimera de cuarcita, suelo beige, ducha abierta y encimeras blancas
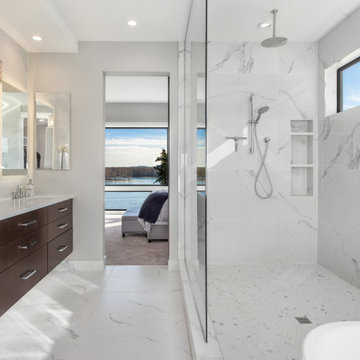
A fresh new look to go with the beautiful lake views! Our clients wanted to reconstruct their lake house to the home of their dreams while staying in budget. This custom home with "contemporary" aesthetic was made possible through our thorough Design, Permitting & Construction process. The family is now able to enjoy all views starting from their drive way.

Ejemplo de cuarto de baño infantil, doble y a medida contemporáneo con armarios con paneles lisos, puertas de armario de madera oscura, bañera japonesa, ducha abierta, sanitario de pared, baldosas y/o azulejos grises, baldosas y/o azulejos de pizarra, paredes grises, suelo de pizarra, lavabo suspendido, encimera de cuarcita, suelo beige, ducha abierta y encimeras blancas
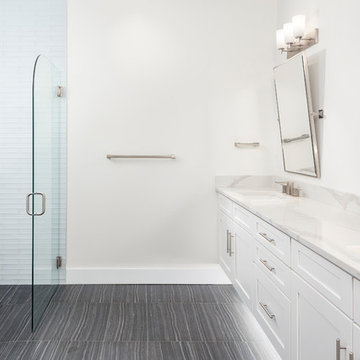
High Res Media
Ejemplo de cuarto de baño principal moderno con armarios estilo shaker, puertas de armario blancas, bañera japonesa, ducha empotrada, baldosas y/o azulejos blancos, baldosas y/o azulejos de cemento, paredes blancas, suelo de baldosas de porcelana, lavabo bajoencimera, encimera de cuarcita y ducha con puerta con bisagras
Ejemplo de cuarto de baño principal moderno con armarios estilo shaker, puertas de armario blancas, bañera japonesa, ducha empotrada, baldosas y/o azulejos blancos, baldosas y/o azulejos de cemento, paredes blancas, suelo de baldosas de porcelana, lavabo bajoencimera, encimera de cuarcita y ducha con puerta con bisagras
184 fotos de baños con bañera japonesa y encimera de cuarcita
1

