409 fotos de baños con bañera japonesa y ducha abierta
Filtrar por
Presupuesto
Ordenar por:Popular hoy
1 - 20 de 409 fotos
Artículo 1 de 3

Diseño de cuarto de baño principal, único y de pie bohemio pequeño con armarios con paneles lisos, puertas de armario de madera en tonos medios, bañera japonesa, combinación de ducha y bañera, sanitario de una pieza, baldosas y/o azulejos negros, baldosas y/o azulejos de porcelana, paredes negras, suelo de pizarra, lavabo encastrado, encimera de cuarzo compacto, suelo gris, ducha abierta, encimeras grises, cuarto de baño y madera

From what was once a humble early 90’s decor space, the contrast that has occurred in this ensuite is vast. On return from a holiday in Japan, our clients desired the same bath house cultural experience, that is known to the land of onsens, for their own ensuite.
The transition in this space is truly exceptional, with the new layout all designed within the same four walls, still maintaining a vanity, shower, bath and toilet. Our designer, Eugene Lombard put much careful consideration into the fittings and finishes to ensure all the elements were pulled together beautifully.
The wet room setting is enhanced by a bench seat which allows the user a moment of transition between the shower and hot, deep soaker style bath. The owners now wake up to a captivating “day-spa like experience” that most would aspire to on a holiday, let alone an everyday occasion. Key features like the underfloor heating in the entrance are added appeal to beautiful large format tiles along with the wood grain finishes which add a sense of warmth and balance to the room.

Aaron Leitz
Diseño de cuarto de baño principal de estilo zen grande con bañera japonesa, ducha esquinera, baldosas y/o azulejos beige, baldosas y/o azulejos de piedra caliza, paredes beige, ducha abierta, puertas de armario de madera oscura, suelo de madera en tonos medios y suelo marrón
Diseño de cuarto de baño principal de estilo zen grande con bañera japonesa, ducha esquinera, baldosas y/o azulejos beige, baldosas y/o azulejos de piedra caliza, paredes beige, ducha abierta, puertas de armario de madera oscura, suelo de madera en tonos medios y suelo marrón

Ejemplo de cuarto de baño infantil, doble y a medida contemporáneo con armarios con paneles lisos, puertas de armario de madera oscura, bañera japonesa, ducha abierta, sanitario de pared, baldosas y/o azulejos grises, baldosas y/o azulejos de pizarra, paredes grises, suelo de pizarra, lavabo suspendido, encimera de cuarcita, suelo beige, ducha abierta y encimeras blancas
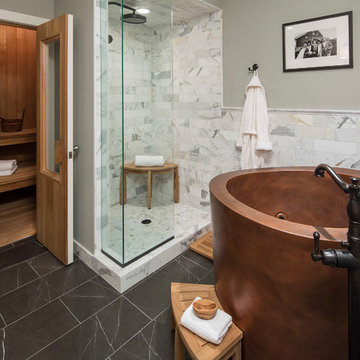
Martha O'Hara Interiors, Interior Design & Photo Styling | Troy Thies, Photography | TreHus Architects + Interior Designers + Builders, Remodeler
Please Note: All “related,” “similar,” and “sponsored” products tagged or listed by Houzz are not actual products pictured. They have not been approved by Martha O’Hara Interiors nor any of the professionals credited. For information about our work, please contact design@oharainteriors.com.

Kate Russell
Modelo de cuarto de baño principal de estilo americano con lavabo sobreencimera, armarios con paneles lisos, puertas de armario de madera oscura, bañera japonesa, ducha abierta, paredes beige, suelo de madera en tonos medios y ducha abierta
Modelo de cuarto de baño principal de estilo americano con lavabo sobreencimera, armarios con paneles lisos, puertas de armario de madera oscura, bañera japonesa, ducha abierta, paredes beige, suelo de madera en tonos medios y ducha abierta

Foto de cuarto de baño principal contemporáneo de tamaño medio con armarios con paneles empotrados, puertas de armario grises, bañera japonesa, ducha abierta, sanitario de una pieza, baldosas y/o azulejos beige, paredes blancas, lavabo bajoencimera, suelo blanco, ducha abierta, baldosas y/o azulejos de porcelana, suelo de baldosas de porcelana, encimera de granito y encimeras beige

The intent of this design is to integrate the clients love for Japanese aesthetic, create an open and airy space, and maintain natural elements that evoke a warm inviting environment. A traditional Japanese soaking tub made from Hinoki wood was selected as the focal point of the bathroom. It not only adds visual warmth to the space, but it infuses a cedar aroma into the air. A live-edge wood shelf and custom chiseled wood post are used to frame and define the bathing area. Tile depicting Japanese Shou Sugi Ban (charred wood planks) was chosen as the flooring for the wet areas. A neutral toned tile with fabric texture defines the dry areas in the room. The curb-less shower and floating back lit vanity accentuate the open feel of the space. The organic nature of the handwoven window shade, shoji screen closet doors and antique bathing stool counterbalance the hard surface materials throughout.

Engaged by the client to update this 1970's architecturally designed waterfront home by Frank Cavalier, we refreshed the interiors whilst highlighting the existing features such as the Queensland Rosewood timber ceilings.
The concept presented was a clean, industrial style interior and exterior lift, collaborating the existing Japanese and Mid Century hints of architecture and design.
A project we thoroughly enjoyed from start to finish, we hope you do too.
Photography: Luke Butterly
Construction: Glenstone Constructions
Tiles: Lulo Tiles
Upholstery: The Chair Man
Window Treatment: The Curtain Factory
Fixtures + Fittings: Parisi / Reece / Meir / Client Supplied
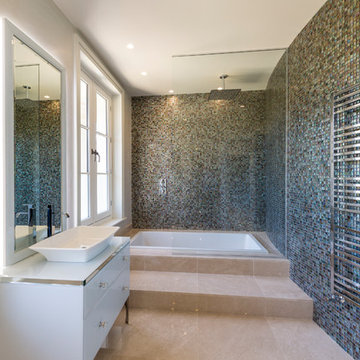
Foto de cuarto de baño clásico de tamaño medio con armarios con paneles lisos, puertas de armario blancas, bañera japonesa, combinación de ducha y bañera, baldosas y/o azulejos azules, baldosas y/o azulejos en mosaico, paredes azules, lavabo sobreencimera, suelo beige, ducha abierta y encimeras blancas

This Master Bathroom, Bedroom and Closet remodel was inspired with Asian fusion. Our client requested her space be a zen, peaceful retreat. This remodel Incorporated all the desired wished of our client down to the smallest detail. A nice soaking tub and walk shower was put into the bathroom along with an dark vanity and vessel sinks. The bedroom was painted with warm inviting paint and the closet had cabinets and shelving built in. This space is the epitome of zen.
Scott Basile, Basile Photography
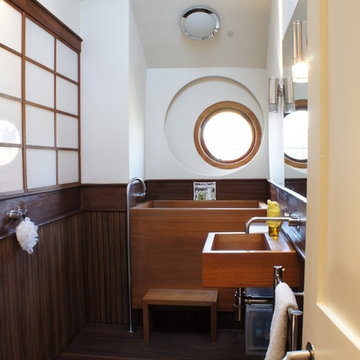
Foto de cuarto de baño ecléctico con lavabo suspendido, bañera japonesa, ducha abierta, paredes blancas, suelo de madera en tonos medios y ducha abierta
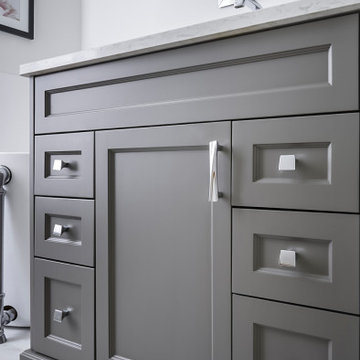
This pretty remodel of a Century Home Bathroom is a little jewel.
The space houses a Custom Vanity with Cambria quartz Counter Top, white under mount Kohler Sink, Grohe single handle Faucet, Standing Shower with custom Tile & Stone detail, Japanese soaker Tub, Classic finishes and great spcial layout.
Photography by the talented Nicole Aubrey Photography

Mango slab countertop, stone sink, copper soaking tub
Modelo de cuarto de baño principal exótico de tamaño medio con armarios abiertos, puertas de armario de madera oscura, bañera japonesa, ducha abierta, baldosas y/o azulejos grises, suelo de baldosas tipo guijarro, paredes grises, suelo de pizarra, lavabo sobreencimera, encimera de madera, suelo gris y ducha abierta
Modelo de cuarto de baño principal exótico de tamaño medio con armarios abiertos, puertas de armario de madera oscura, bañera japonesa, ducha abierta, baldosas y/o azulejos grises, suelo de baldosas tipo guijarro, paredes grises, suelo de pizarra, lavabo sobreencimera, encimera de madera, suelo gris y ducha abierta

Diseño de cuarto de baño principal de estilo americano con lavabo sobreencimera, armarios con paneles lisos, puertas de armario de madera oscura, encimera de madera, bañera japonesa, ducha abierta, paredes verdes, suelo de madera en tonos medios y ducha abierta
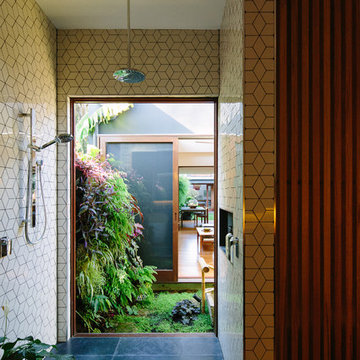
Ann-Louise Buck
Ejemplo de cuarto de baño contemporáneo de tamaño medio con bañera japonesa, ducha abierta, baldosas y/o azulejos blancos, paredes blancas, suelo negro y ducha abierta
Ejemplo de cuarto de baño contemporáneo de tamaño medio con bañera japonesa, ducha abierta, baldosas y/o azulejos blancos, paredes blancas, suelo negro y ducha abierta

A new window was added above the mirror for natural light. To bring this light deeper into the space, the walls were covered with large glassy porcelain tile from floor to ceiling and oversized mirrors were placed to help bounce the light in every direction.
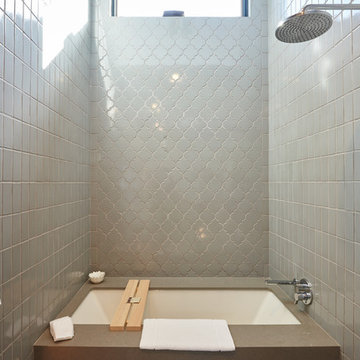
Diseño de cuarto de baño principal minimalista de tamaño medio con bañera japonesa, ducha empotrada, baldosas y/o azulejos grises, baldosas y/o azulejos de cerámica y ducha abierta
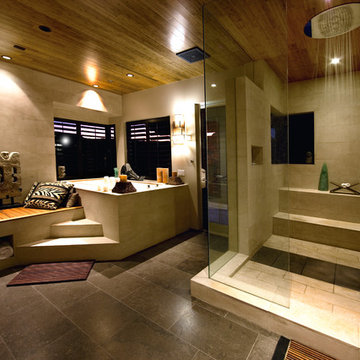
Foto de cuarto de baño contemporáneo con bañera japonesa, ducha abierta, baldosas y/o azulejos beige, ducha abierta y piedra
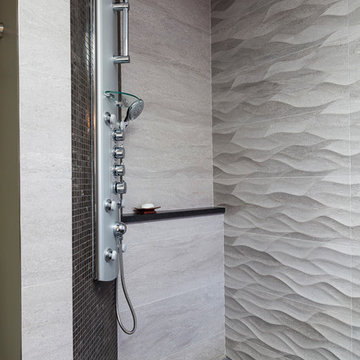
David Dadekian
Diseño de cuarto de baño principal minimalista de tamaño medio con armarios con paneles lisos, puertas de armario marrones, bañera japonesa, ducha a ras de suelo, sanitario de dos piezas, baldosas y/o azulejos grises, baldosas y/o azulejos de porcelana, paredes grises, suelo de baldosas de porcelana, lavabo integrado, encimera de cemento, suelo negro y ducha abierta
Diseño de cuarto de baño principal minimalista de tamaño medio con armarios con paneles lisos, puertas de armario marrones, bañera japonesa, ducha a ras de suelo, sanitario de dos piezas, baldosas y/o azulejos grises, baldosas y/o azulejos de porcelana, paredes grises, suelo de baldosas de porcelana, lavabo integrado, encimera de cemento, suelo negro y ducha abierta
409 fotos de baños con bañera japonesa y ducha abierta
1

