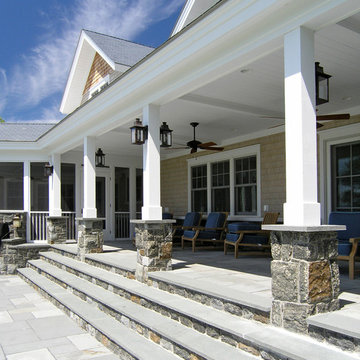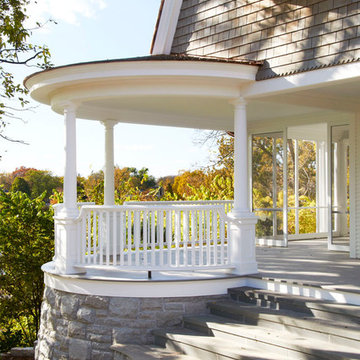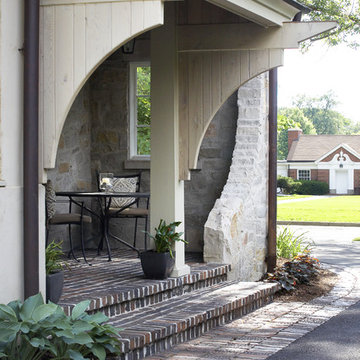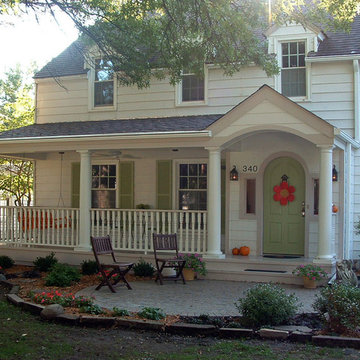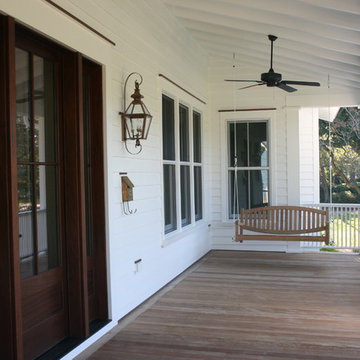89.772 ideas para terrazas clásicas
Filtrar por
Presupuesto
Ordenar por:Popular hoy
221 - 240 de 89.772 fotos
Artículo 1 de 2
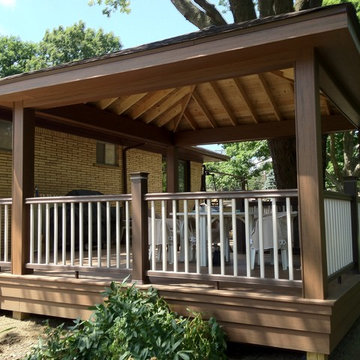
A little closer shot of the gazebo, all the overhangs and post are capped with matching composite decking, the ceiling is T&G 2x6 with exposed rafters.
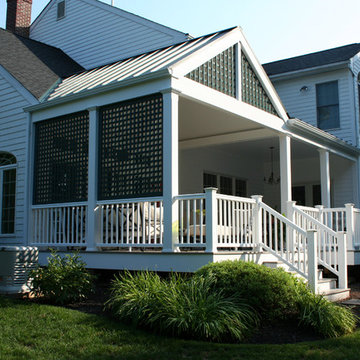
This is a covered porch addition done in a classic cottage style, with beadboard details and lattice work.
Ejemplo de porche cerrado tradicional grande en patio trasero y anexo de casas con entablado
Ejemplo de porche cerrado tradicional grande en patio trasero y anexo de casas con entablado
Encuentra al profesional adecuado para tu proyecto
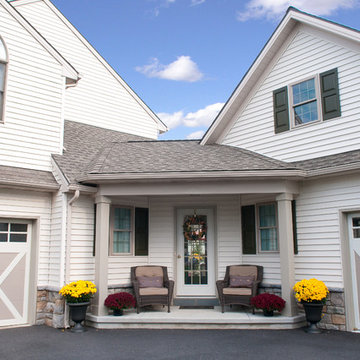
An In-law Suite Addition for an aging mother to move in with her son & daughter in-law.

This 8-0 feet deep porch stretches across the rear of the house. It's No. 1 grade salt treated deck boards are maintained with UV coating applied at 3 year intervals. All the principal living spaces on the first floor, as well as the Master Bedroom suite, are accessible to this porch with a 14x14 screened porch off the Kitchen breakfast area.
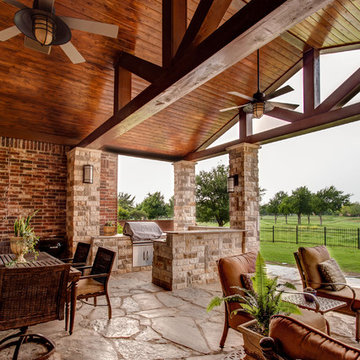
600sf patio addition to an existing traditional home. Use of stone for patio, benches and columns. Stained tongue & groove pine ceiling. Heavy timber beams.
Lisa Piper Photography
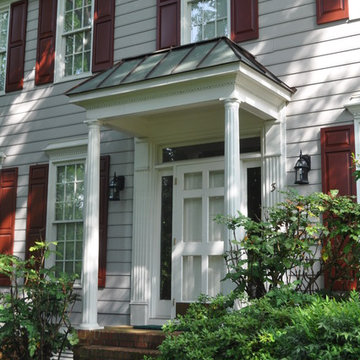
Imagen de terraza tradicional pequeña en patio delantero con adoquines de ladrillo
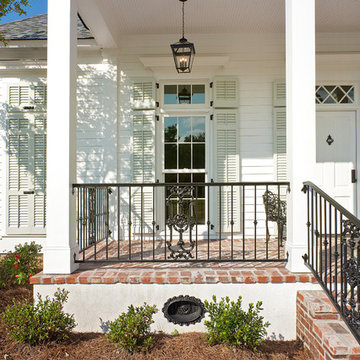
New Orleans Inspired Front Porch and Private Courtyard for great outdoor living.
Modelo de terraza tradicional en patio delantero y anexo de casas con adoquines de ladrillo
Modelo de terraza tradicional en patio delantero y anexo de casas con adoquines de ladrillo
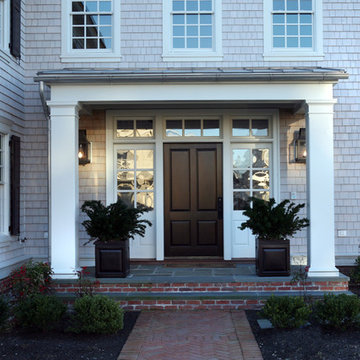
Asher Architects;
D L Miner, Builder;
Summer House Design, Interiors;
John Dimaio, Photography
Foto de terraza tradicional grande en patio delantero y anexo de casas con adoquines de piedra natural
Foto de terraza tradicional grande en patio delantero y anexo de casas con adoquines de piedra natural
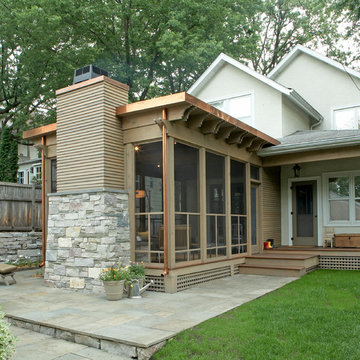
The handsomely crafted porch extends the living area of the home’s den by 250 square feet and includes a wood burning fireplace faced with stone. The Chilton stone on the fireplace matches the stone of an existing retaining wall on the site. The exposed beams, posts and 2” bevel siding are clear cedar and lightly stained to highlight the natural grain of the wood. The existing bluestone patio pavers were taken up, stored on site during construction and reconfigured for paths from the house around the porch and to the garage. Featured in Better Homes & Gardens and the Southwest Journal. Photography by John Reed Foresman.
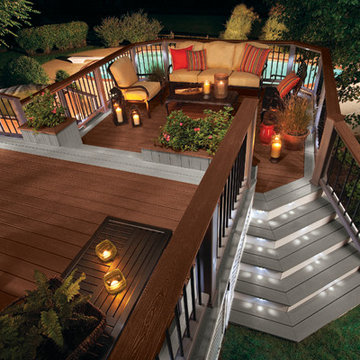
Trex composite decking
Diseño de terraza tradicional grande sin cubierta en patio trasero
Diseño de terraza tradicional grande sin cubierta en patio trasero
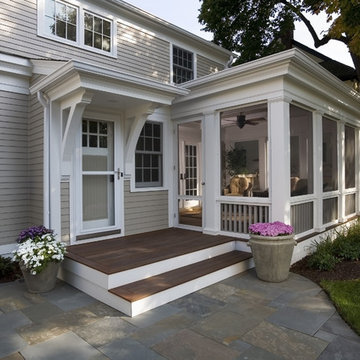
This home was completely renovated, including an addition. It was transformed from a Colonial style to Greek Revival, which was more fitting for the neighborhood. The screened porch was added as a part of the renovation, with Greek Revival style pillars separating the screens, and durable ipe decking for a floor.
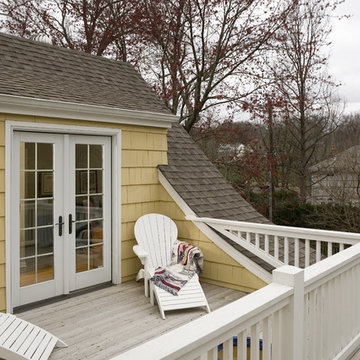
Photo by Bob Greenspan
Imagen de terraza clásica pequeña en patio trasero con entablado
Imagen de terraza clásica pequeña en patio trasero con entablado
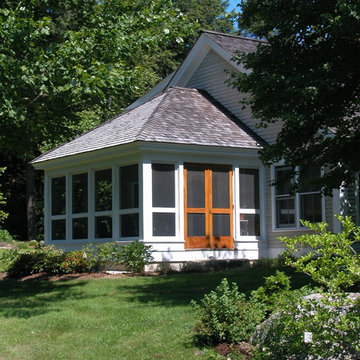
3-season porch . Photo by Bruce Butler
Imagen de porche cerrado clásico en patio delantero y anexo de casas
Imagen de porche cerrado clásico en patio delantero y anexo de casas

On the site of an old family summer cottage, nestled on a lake in upstate New York, rests this newly constructed year round residence. The house is designed for two, yet provides plenty of space for adult children and grandchildren to come and visit. The serenity of the lake is captured with an open floor plan, anchored by fireplaces to cozy up to. The public side of the house presents a subdued presence with a courtyard enclosed by three wings of the house.
Photo Credit: David Lamb
89.772 ideas para terrazas clásicas
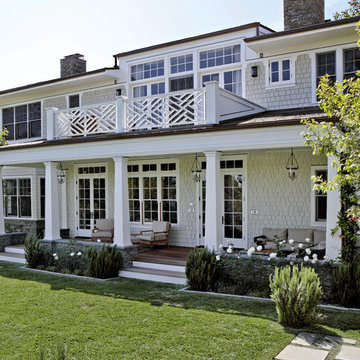
Karyn Millet Photography
Foto de terraza clásica en anexo de casas con entablado
Foto de terraza clásica en anexo de casas con entablado
12
