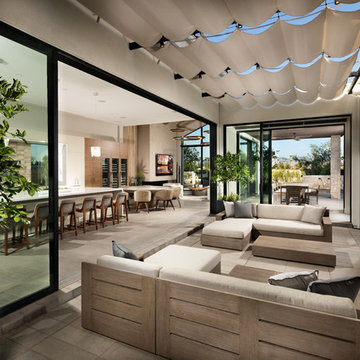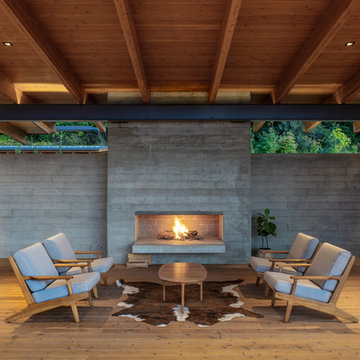2.443 ideas para terrazas con chimenea
Filtrar por
Presupuesto
Ordenar por:Popular hoy
1 - 20 de 2443 fotos
Artículo 1 de 2

An intimate park-like setting with low-maintenance materials replaced an aging wooden rooftop deck at this Bucktown home. Three distinct spaces create a full outdoor experience, starting with a landscaped dining area surrounded by large trees and greenery. The illusion is that of a secret garden rather than an urban rooftop deck.
A sprawling green area is the perfect spot to soak in the summer sun or play an outdoor game. In the front is the main entertainment area, fully outfitted with a louvered roof, fire table, and built-in seating. The space maintains the atmosphere of a garden with shrubbery and flowers. It’s the ideal place to host friends and family with a custom kitchen that is complete with a Big Green Egg and an outdoor television.
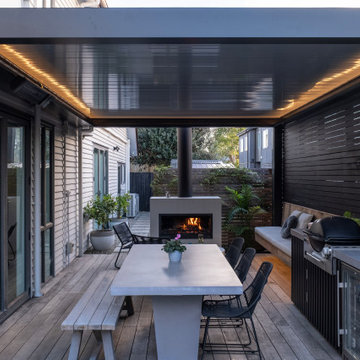
Heated fully automated louvre, integrated outdoor lighting, customised BBQ area, cosy wood fireplace, outdoor fridge provides the perfect space for this family to relax and have fun.
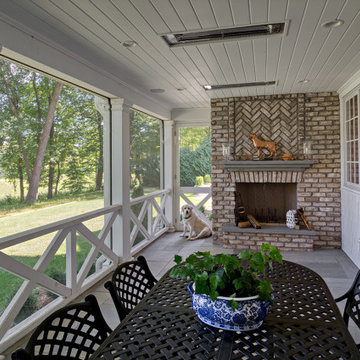
Beautiful addition to the house. Extends from the expansive kitchen where windows (right side of photo) all open up to enjoy the breeze from this beautiful porch! Built in Infrared heaters allow you to take in the cool nights in comfort.
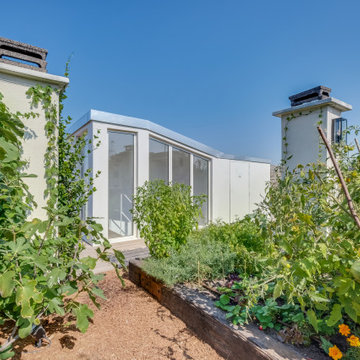
Diseño de terraza campestre de tamaño medio sin cubierta en azotea con chimenea y barandilla de madera
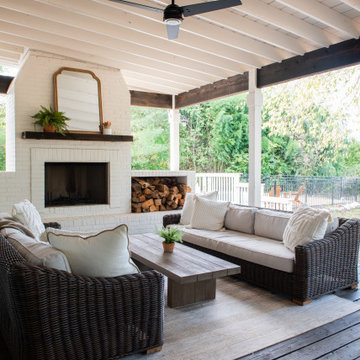
Imagen de terraza campestre grande en patio trasero y anexo de casas con chimenea y entablado

This cozy lake cottage skillfully incorporates a number of features that would normally be restricted to a larger home design. A glance of the exterior reveals a simple story and a half gable running the length of the home, enveloping the majority of the interior spaces. To the rear, a pair of gables with copper roofing flanks a covered dining area that connects to a screened porch. Inside, a linear foyer reveals a generous staircase with cascading landing. Further back, a centrally placed kitchen is connected to all of the other main level entertaining spaces through expansive cased openings. A private study serves as the perfect buffer between the homes master suite and living room. Despite its small footprint, the master suite manages to incorporate several closets, built-ins, and adjacent master bath complete with a soaker tub flanked by separate enclosures for shower and water closet. Upstairs, a generous double vanity bathroom is shared by a bunkroom, exercise space, and private bedroom. The bunkroom is configured to provide sleeping accommodations for up to 4 people. The rear facing exercise has great views of the rear yard through a set of windows that overlook the copper roof of the screened porch below.
Builder: DeVries & Onderlinde Builders
Interior Designer: Vision Interiors by Visbeen
Photographer: Ashley Avila Photography
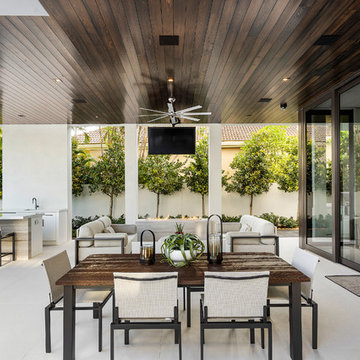
Infinity pool with outdoor living room, cabana, and two in-pool fountains and firebowls.
Signature Estate featuring modern, warm, and clean-line design, with total custom details and finishes. The front includes a serene and impressive atrium foyer with two-story floor to ceiling glass walls and multi-level fire/water fountains on either side of the grand bronze aluminum pivot entry door. Elegant extra-large 47'' imported white porcelain tile runs seamlessly to the rear exterior pool deck, and a dark stained oak wood is found on the stairway treads and second floor. The great room has an incredible Neolith onyx wall and see-through linear gas fireplace and is appointed perfectly for views of the zero edge pool and waterway. The center spine stainless steel staircase has a smoked glass railing and wood handrail.
Photo courtesy Royal Palm Properties
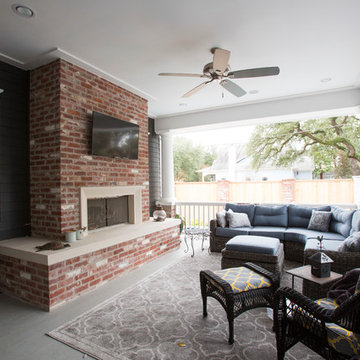
Custom oversized patio and entertainment area
www.felixsanchez.com
Ejemplo de terraza tradicional extra grande en patio trasero y anexo de casas con chimenea
Ejemplo de terraza tradicional extra grande en patio trasero y anexo de casas con chimenea
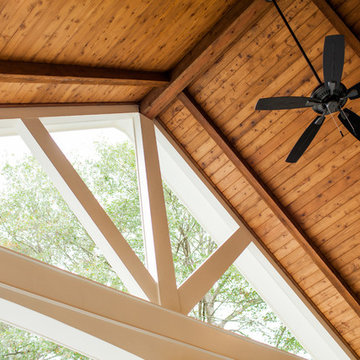
Custom cedar tongue and groove ceiling with exposed
beams, can lights, and ceiling fans.
Foto de terraza clásica grande en patio trasero y anexo de casas con chimenea
Foto de terraza clásica grande en patio trasero y anexo de casas con chimenea
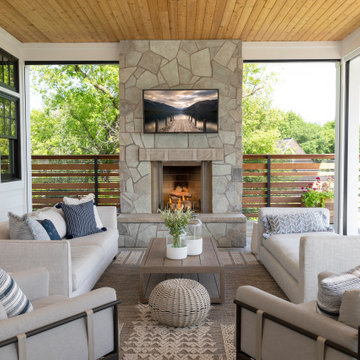
When your porch offers phantom screens, comfortable furniture, and a fabulous stone fireplace, outdoor living is perfect.
Modelo de terraza clásica renovada en patio trasero y anexo de casas con chimenea y barandilla de varios materiales
Modelo de terraza clásica renovada en patio trasero y anexo de casas con chimenea y barandilla de varios materiales
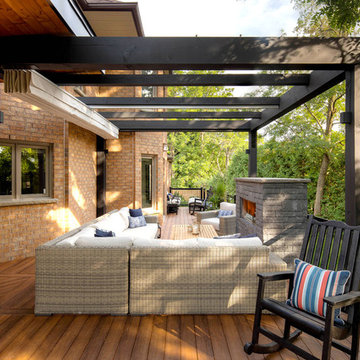
Looking to cover an area not protected by foliage, Royal Decks continued their partnership with ShadeFX by installing a 14X14 retractable shade on these homeowner’s raised deck.
It's the most wonderful time of the year! We love designing warm and cozy spaces that are perfect for hosting friends and family! How do you keep your home feeling merry and bright during the busy Christmas season?

Diseño de terraza rural de tamaño medio en patio trasero con chimenea y pérgola
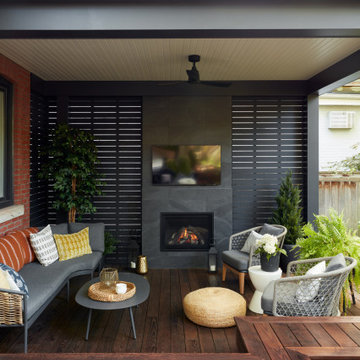
Foto de terraza planta baja actual de tamaño medio en patio trasero y anexo de casas con chimenea y barandilla de metal

Convert the existing deck to a new indoor / outdoor space with retractable EZ Breeze windows for full enclosure, cable railing system for minimal view obstruction and space saving spiral staircase, fireplace for ambiance and cooler nights with LVP floor for worry and bug free entertainment
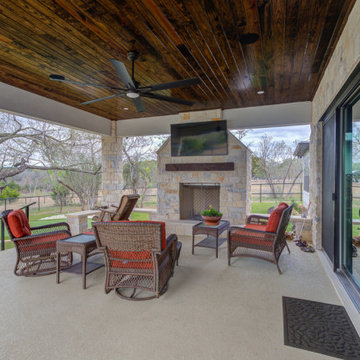
Modelo de terraza clásica renovada grande en patio trasero y anexo de casas con chimenea, losas de hormigón y barandilla de metal

Foto de terraza tradicional renovada en patio trasero y anexo de casas con chimenea y barandilla de metal
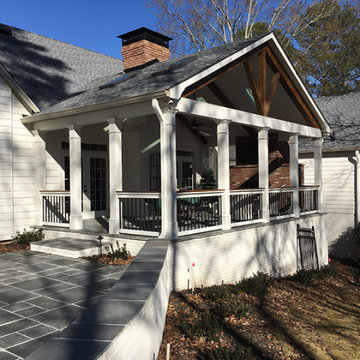
Back porch with vaulted ceiling, faux beams, whitewashed tongue and groove, skylights, and custom epi-wood handrails and balusters.
Diseño de terraza de estilo de casa de campo grande en patio trasero con chimenea, adoquines de piedra natural, toldo y barandilla de madera
Diseño de terraza de estilo de casa de campo grande en patio trasero con chimenea, adoquines de piedra natural, toldo y barandilla de madera
2.443 ideas para terrazas con chimenea
1
