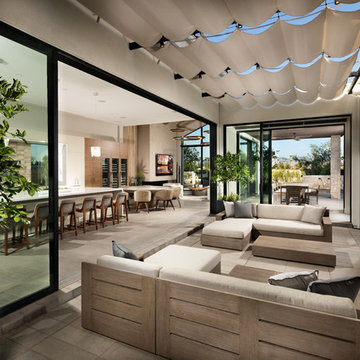41 ideas para terrazas con chimenea y toldo
Filtrar por
Presupuesto
Ordenar por:Popular hoy
1 - 20 de 41 fotos
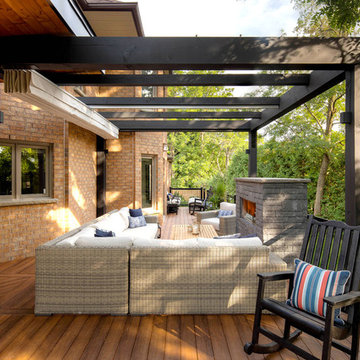
Looking to cover an area not protected by foliage, Royal Decks continued their partnership with ShadeFX by installing a 14X14 retractable shade on these homeowner’s raised deck.
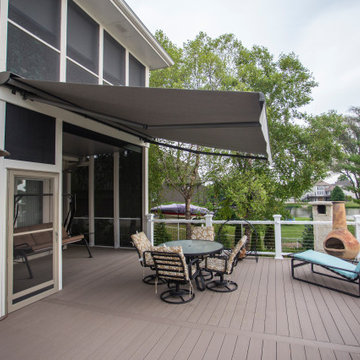
Leisurely Lake Life! From elegant entertaining to heated spa therapy, this is lake life at its finest. A stylish, maintenance-free deck features multilevel, motorized screens, retractable shade awnings and a dry deck ceiling for year-round outdoor enjoyment. Painted sunrises give way to daytime pool and patio parties, while stunning lakeside sunsets usher in sizzlin’ steaks on the grill, s’mores at the stone fireplace, and beautifully lit spa and landscape. It’s time to relax, recharge and rejuvenate!
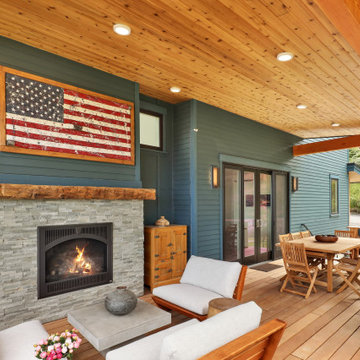
Situated on the north shore of Birch Point this high-performance beach home enjoys a view across Boundary Bay to White Rock, BC and the BC Coastal Range beyond. Designed for indoor, outdoor living the many decks, patios, porches, outdoor fireplace, and firepit welcome friends and family to gather outside regardless of the weather.
From a high-performance perspective this home was built to and certified by the Department of Energy’s Zero Energy Ready Home program and the EnergyStar program. In fact, an independent testing/rating agency was able to show that the home will only use 53% of the energy of a typical new home, all while being more comfortable and healthier. As with all high-performance homes we find a sweet spot that returns an excellent, comfortable, healthy home to the owners, while also producing a building that minimizes its environmental footprint.
Design by JWR Design
Photography by Radley Muller Photography
Interior Design by Markie Nelson Interior Design
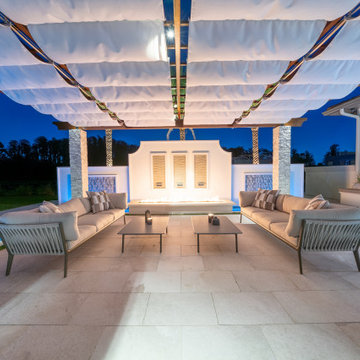
A custom-built sliding shade pergola centered on a raised patio surrounded by water covers an ample fire lounge designed to be enjoyed by family and friends. Neutral travertine tile covers the surfaces that feature contemporary outdoor furnishings. Photos by Ryan Hughes Design
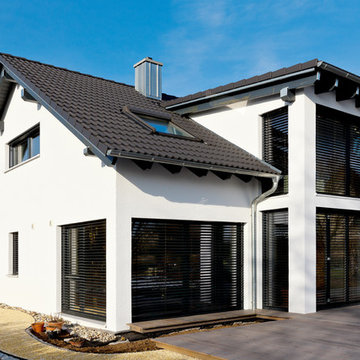
Gartenseite des Ökohauses "Kalmar" mit Holzterrasse
Diseño de terraza actual de tamaño medio con chimenea y toldo
Diseño de terraza actual de tamaño medio con chimenea y toldo
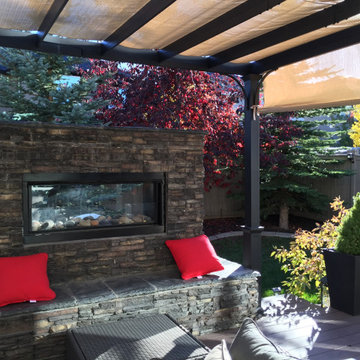
We added this 2 sided gas fireplace to the composite deck to create some privacy for the upper deck as well as a secluded lower patio for additional seating. Concrete edge, exposed aggregate patio and a pergola with retractable canopy all come together to create a perfect & private back yard oasis.

Custom Composite Crystal Glass Rail Deck with White LED Up-Light Railing - Rogers, MN
Foto de terraza grande en patio trasero con chimenea, toldo y barandilla de vidrio
Foto de terraza grande en patio trasero con chimenea, toldo y barandilla de vidrio
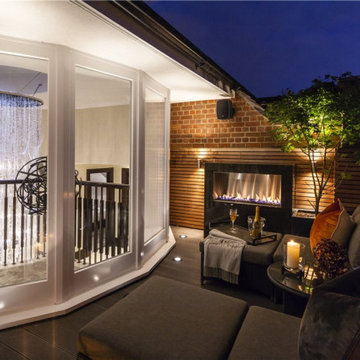
Imagen de terraza de tamaño medio en azotea con chimenea, iluminación, toldo y barandilla de madera
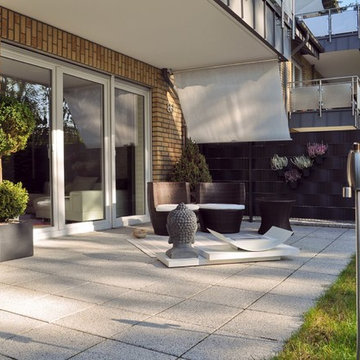
Diseño de terraza planta baja actual de tamaño medio en patio lateral con toldo y chimenea
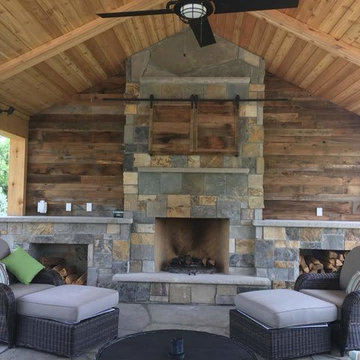
Mason Lite Wood Fireplace with Real Stone, Real Stone Hearth and Custom Wood Bins
Diseño de terraza rústica en patio trasero con chimenea, losas de hormigón y toldo
Diseño de terraza rústica en patio trasero con chimenea, losas de hormigón y toldo
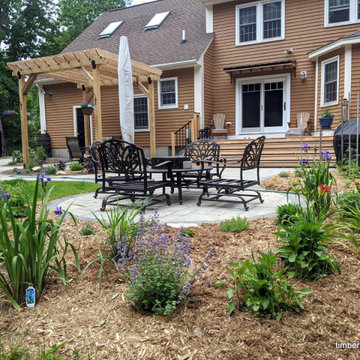
We built the deck, awning, and pergola. The patio was done by another company at the same time as our work.
Imagen de terraza planta baja de tamaño medio en patio trasero con chimenea, toldo y barandilla de metal
Imagen de terraza planta baja de tamaño medio en patio trasero con chimenea, toldo y barandilla de metal
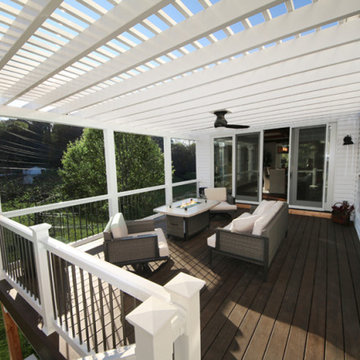
Inviting White Addition is a welcome change, replacing original dilapidated deck. Casual Rattan Seating surrounding Elegant Gas-Powered Fire. White Pergola awning cover shelters Gorgeous Deck.
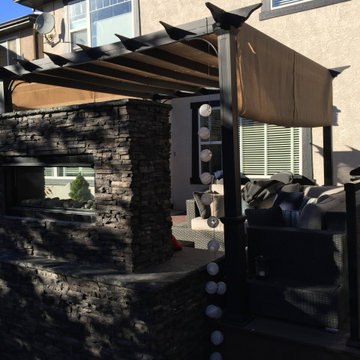
We added this 2 sided gas fireplace to the composite deck to create some privacy for the upper deck as well as a secluded lower patio for additional seating. Concrete edge, exposed aggregate patio and a pergola with retractable canopy all come together to create a perfect & private back yard oasis.
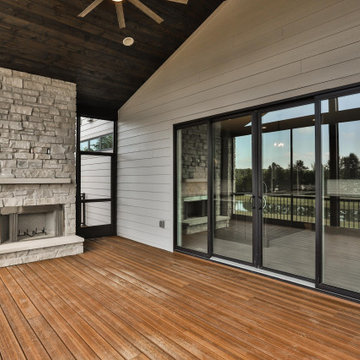
The expansive, screened in deck off the great room in this custom estate home features a stacked stone fireplace. A door from the deck leads to the homeowner's stocked fishing pond.
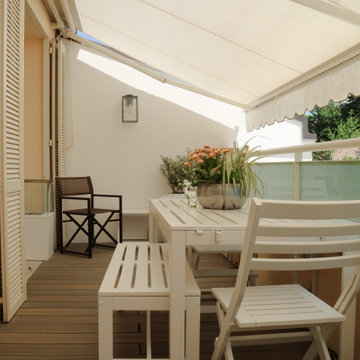
Ci sono diverse terrazze e balconi all'interno dell'attico. La principale è quella che si apre sulla zona giorno con vista sul parco secolare circostante. Arredi funzionali e di design in colori neutri sono coperti da tendaggi automatici in tessuto bianco.
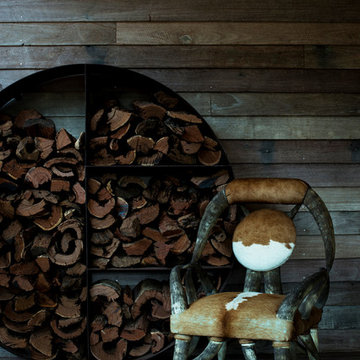
Collaboration with MLD
Photography by Brigid Arnott
Foto de terraza rústica de tamaño medio en patio lateral con chimenea y toldo
Foto de terraza rústica de tamaño medio en patio lateral con chimenea y toldo
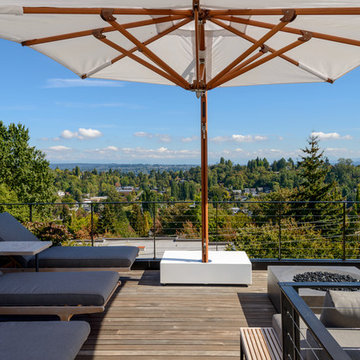
The roof deck enjoys views of the Cascades and Seattle.
Foto de terraza minimalista de tamaño medio en azotea con chimenea y toldo
Foto de terraza minimalista de tamaño medio en azotea con chimenea y toldo
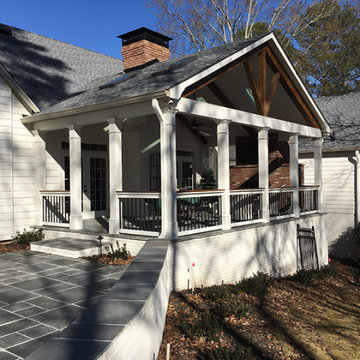
Back porch with vaulted ceiling, faux beams, whitewashed tongue and groove, skylights, and custom epi-wood handrails and balusters.
Diseño de terraza de estilo de casa de campo grande en patio trasero con chimenea, adoquines de piedra natural, toldo y barandilla de madera
Diseño de terraza de estilo de casa de campo grande en patio trasero con chimenea, adoquines de piedra natural, toldo y barandilla de madera
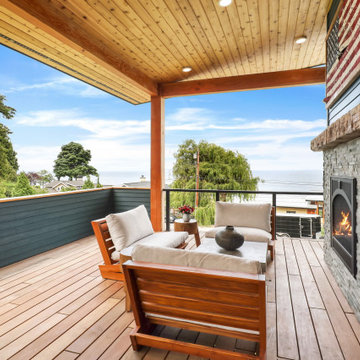
Situated on the north shore of Birch Point this high-performance beach home enjoys a view across Boundary Bay to White Rock, BC and the BC Coastal Range beyond. Designed for indoor, outdoor living the many decks, patios, porches, outdoor fireplace, and firepit welcome friends and family to gather outside regardless of the weather.
From a high-performance perspective this home was built to and certified by the Department of Energy’s Zero Energy Ready Home program and the EnergyStar program. In fact, an independent testing/rating agency was able to show that the home will only use 53% of the energy of a typical new home, all while being more comfortable and healthier. As with all high-performance homes we find a sweet spot that returns an excellent, comfortable, healthy home to the owners, while also producing a building that minimizes its environmental footprint.
Design by JWR Design
Photography by Radley Muller Photography
Interior Design by Markie Nelson Interior Design
41 ideas para terrazas con chimenea y toldo
1
