99 ideas para terrazas con chimenea y suelo de baldosas
Filtrar por
Presupuesto
Ordenar por:Popular hoy
1 - 20 de 99 fotos
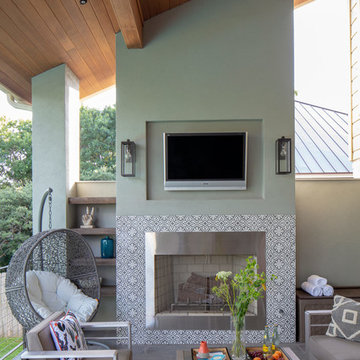
Photo by Tre Dunham
Ejemplo de terraza actual de tamaño medio en patio trasero y anexo de casas con chimenea y suelo de baldosas
Ejemplo de terraza actual de tamaño medio en patio trasero y anexo de casas con chimenea y suelo de baldosas
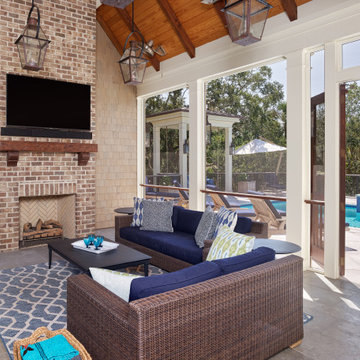
Modelo de terraza tradicional renovada grande en patio trasero y anexo de casas con chimenea, suelo de baldosas y barandilla de madera
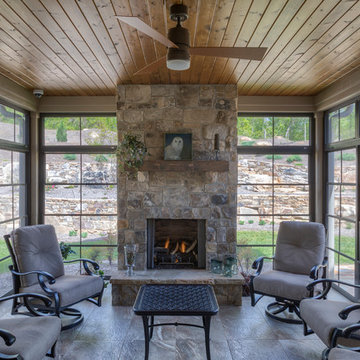
Up on a Hillside, stands a strong and handsome home with many facets and gables. Built to withstand the test of time, the exquisite stone and stylish shakes siding surrounds the exterior and protects the beauty within. The distinguished front door entry with side lights and a transom window stands tall and opens up to high coffered ceilings, a floor to ceiling stone fireplace, stunning glass doors & windows, custom built-ins and an open concept floor plan. The expansive kitchen is graced with a striking leathered granite island, butlers pantry, stainless-steel appliances, fine cabinetry and dining area. Just off the kitchen is an inviting sunroom with a stone fire place and a fantastic EZE Breeze Window System. There is a custom drop-zone built by our team of master carpenters that offers a beautiful point of interest as well as functionality. En suite bathrooms add a sense of luxury to guest bedrooms. The master bedroom has a private sunroom perfect for curling up and reading a book. The luxurious Master Bath exudes tranquility with a large garden tub, custom tile shower, barrel vault ceiling and his & hers granite vanities. The extensively landscaped back yard features tiered rock walls, two gorgeous water features and several spacious outdoor living areas perfect for entertaining friends and enjoying the four seasons of North Carolina.
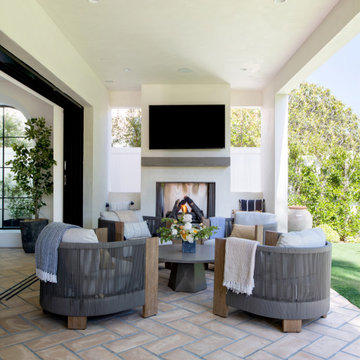
The backyard porch showcases a gas fireplace with
comfortable seating and connects between exterior and interior with a 30 foot sliding door.
Diseño de terraza mediterránea grande en patio trasero y anexo de casas con chimenea y suelo de baldosas
Diseño de terraza mediterránea grande en patio trasero y anexo de casas con chimenea y suelo de baldosas
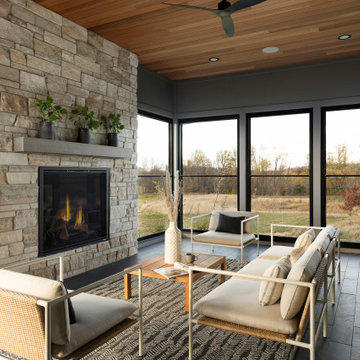
In the great room there are 3 locally sourced reclaimed white oak beams full of character and warmth. The two twin doors that flank the 42” limestone fireplace lead to a relaxing three-season porch featuring a second 42” gas fireplace, beautiful views, and a clear cedar ceiling.
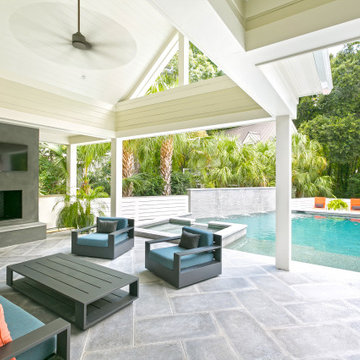
Ejemplo de terraza clásica renovada de tamaño medio en patio trasero y anexo de casas con chimenea, suelo de baldosas y barandilla de madera
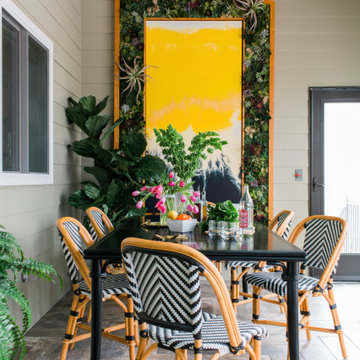
With a charming fireplace and enough space for a dining and lounging area, the screened porch off the living room is a stylish spot to entertain outdoors.
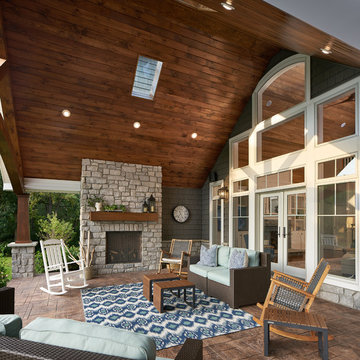
© Kim Smith Photo
Foto de terraza tradicional en anexo de casas con chimenea y suelo de baldosas
Foto de terraza tradicional en anexo de casas con chimenea y suelo de baldosas
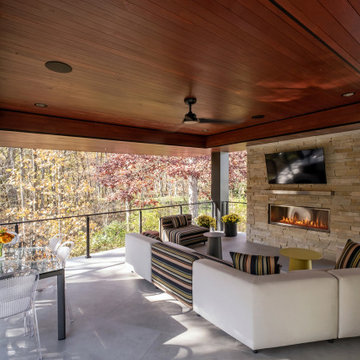
The house was designed on a large curve terminating at an outdoor covered entertaining space complete with a gas fireplace.
Ejemplo de terraza actual de tamaño medio en patio trasero y anexo de casas con chimenea, suelo de baldosas y barandilla de cable
Ejemplo de terraza actual de tamaño medio en patio trasero y anexo de casas con chimenea, suelo de baldosas y barandilla de cable
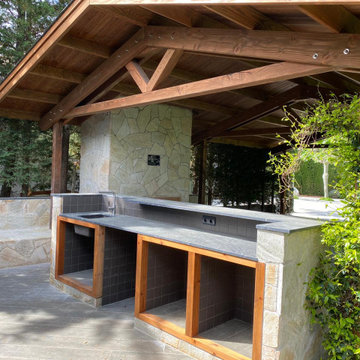
Proyecto de diseño y construcción de Pérgola para exterior. Living & dinning outdoor. Zona barra.
Modelo de terraza mediterránea grande en patio lateral con chimenea, suelo de baldosas y pérgola
Modelo de terraza mediterránea grande en patio lateral con chimenea, suelo de baldosas y pérgola
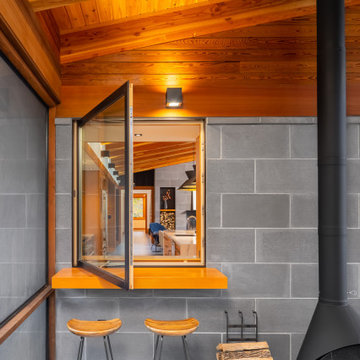
A custom pass-through window from the screened porch to kitchen with a douglas fir bar.
Modelo de terraza rústica de tamaño medio en patio lateral y anexo de casas con chimenea, suelo de baldosas y barandilla de madera
Modelo de terraza rústica de tamaño medio en patio lateral y anexo de casas con chimenea, suelo de baldosas y barandilla de madera
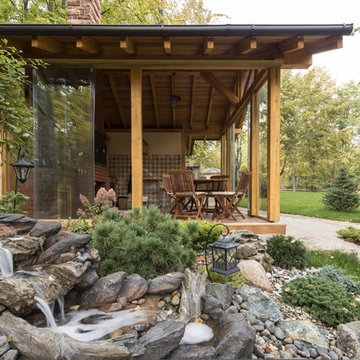
Diseño de terraza clásica en patio trasero con chimenea y suelo de baldosas
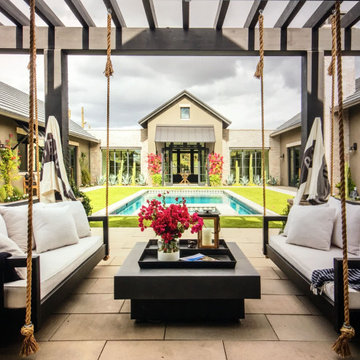
Diseño de terraza tradicional renovada en patio trasero con chimenea, suelo de baldosas y pérgola

Rustic White Photography
Imagen de terraza tradicional renovada grande en patio trasero y anexo de casas con chimenea y suelo de baldosas
Imagen de terraza tradicional renovada grande en patio trasero y anexo de casas con chimenea y suelo de baldosas
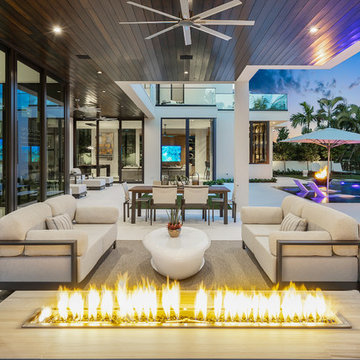
Modern home front entry features a voice over Internet Protocol Intercom Device to interface with the home's Crestron control system for voice communication at both the front door and gate.
Signature Estate featuring modern, warm, and clean-line design, with total custom details and finishes. The front includes a serene and impressive atrium foyer with two-story floor to ceiling glass walls and multi-level fire/water fountains on either side of the grand bronze aluminum pivot entry door. Elegant extra-large 47'' imported white porcelain tile runs seamlessly to the rear exterior pool deck, and a dark stained oak wood is found on the stairway treads and second floor. The great room has an incredible Neolith onyx wall and see-through linear gas fireplace and is appointed perfectly for views of the zero edge pool and waterway. The center spine stainless steel staircase has a smoked glass railing and wood handrail.
Photo courtesy Royal Palm Properties
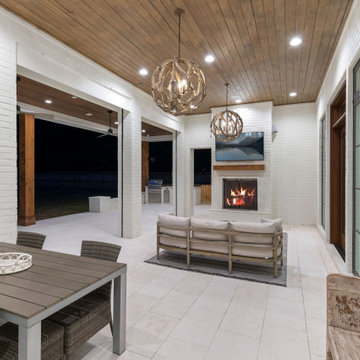
Ejemplo de terraza grande en patio trasero y anexo de casas con chimenea y suelo de baldosas
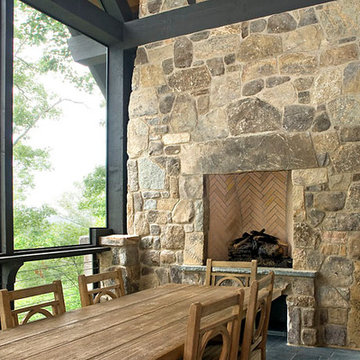
Meechan Architectural Photography
Modelo de terraza tradicional grande en patio lateral y anexo de casas con chimenea y suelo de baldosas
Modelo de terraza tradicional grande en patio lateral y anexo de casas con chimenea y suelo de baldosas
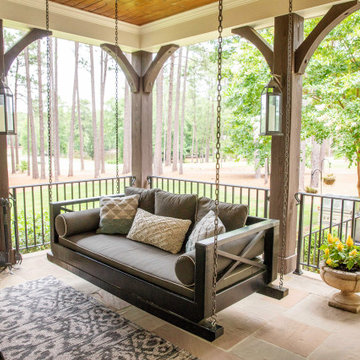
Modelo de terraza tradicional en patio trasero y anexo de casas con chimenea y suelo de baldosas
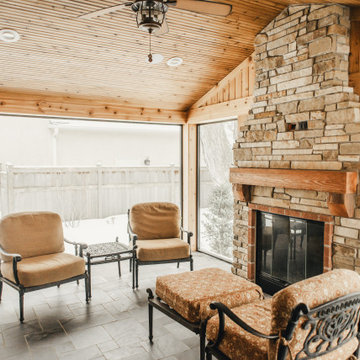
Imagen de terraza de estilo americano de tamaño medio en patio trasero y anexo de casas con chimenea y suelo de baldosas
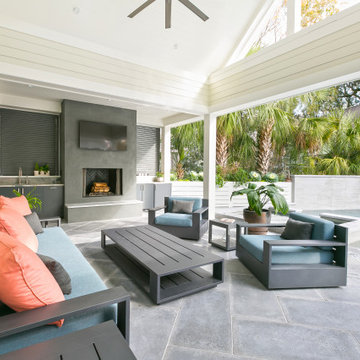
Modelo de terraza clásica renovada de tamaño medio en patio trasero y anexo de casas con chimenea, suelo de baldosas y barandilla de madera
99 ideas para terrazas con chimenea y suelo de baldosas
1