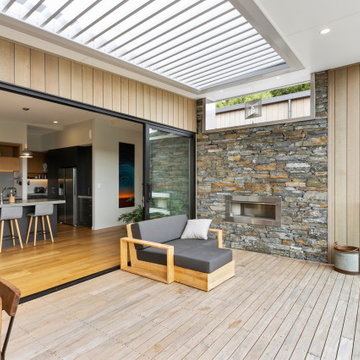66 ideas para terrazas con chimenea y barandilla de vidrio
Filtrar por
Presupuesto
Ordenar por:Popular hoy
1 - 20 de 66 fotos
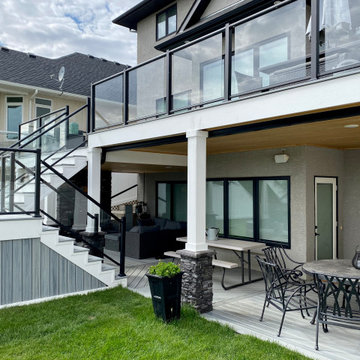
With over 1000 sqft of outdoor space, this Trex deck is an entertainer's dream. The cozy fireplace seating area on the lower level is the perfect place to watch the game. Don't worry if it starts to rain because the deck is fully waterproofed. Head upstairs where you can take in the views through the crystal clear Century Glass Railing.
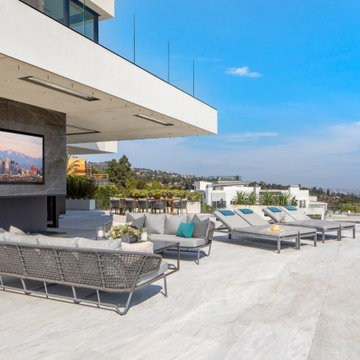
Summitridge Drive Beverly Hills modern home pool terrace
Modelo de terraza planta baja contemporánea extra grande en patio trasero y anexo de casas con chimenea y barandilla de vidrio
Modelo de terraza planta baja contemporánea extra grande en patio trasero y anexo de casas con chimenea y barandilla de vidrio
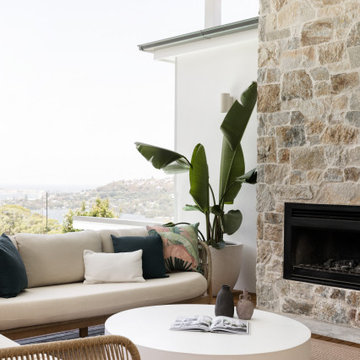
Outdoor feature stone fireplace with wood burning fire and outdoor BBQ.
Foto de terraza contemporánea en patio trasero y anexo de casas con chimenea y barandilla de vidrio
Foto de terraza contemporánea en patio trasero y anexo de casas con chimenea y barandilla de vidrio
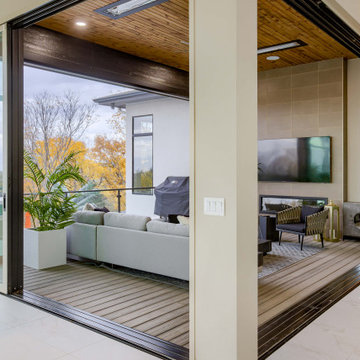
Imagen de terraza planta baja contemporánea en patio trasero y anexo de casas con chimenea y barandilla de vidrio
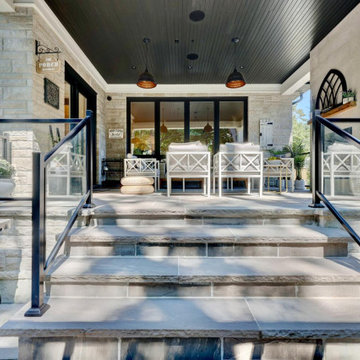
New Age Design
Imagen de terraza tradicional renovada en patio trasero y anexo de casas con chimenea y barandilla de vidrio
Imagen de terraza tradicional renovada en patio trasero y anexo de casas con chimenea y barandilla de vidrio
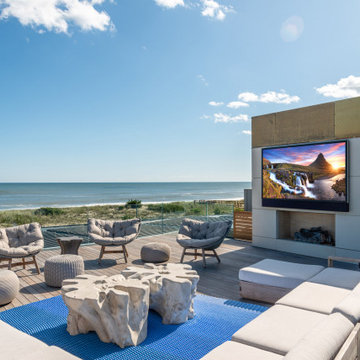
Impressive roof deck with incredible view, outdoor lounge furniture, outdoor fireplace and 86" Seura Ultra Bright Outdoor TV. Design Inspiration from a Hamptons rooftop escape: The property was featured in several episodes of the 2020 Netflix series “Million Dollar Beach House”
AV Design & Integration by Audio Video Systems, New York

Custom Composite Crystal Glass Rail Deck with White LED Up-Light Railing - Rogers, MN
Foto de terraza grande en patio trasero con chimenea, toldo y barandilla de vidrio
Foto de terraza grande en patio trasero con chimenea, toldo y barandilla de vidrio
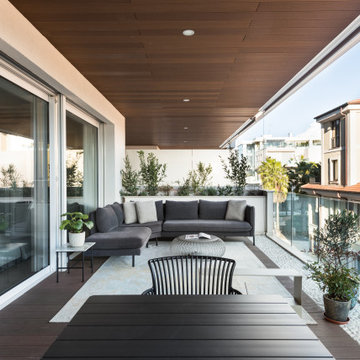
Terrazzo grande con tavolo, zona relax con divani e parapetto in vetro
Imagen de terraza minimalista grande en patio y anexo de casas con chimenea y barandilla de vidrio
Imagen de terraza minimalista grande en patio y anexo de casas con chimenea y barandilla de vidrio
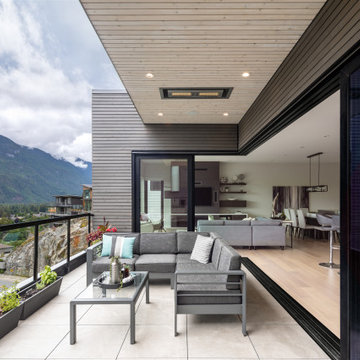
Main floor deck
Foto de terraza minimalista de tamaño medio en patio trasero y anexo de casas con chimenea y barandilla de vidrio
Foto de terraza minimalista de tamaño medio en patio trasero y anexo de casas con chimenea y barandilla de vidrio
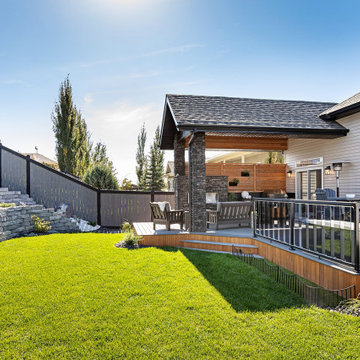
Our clients wanted to create a backyard area to hang out and entertain with some privacy and protection from the elements. The initial vision was to simply build a large roof over one side of the existing deck while providing a little privacy. It was important to them to carefully integrate the new covered deck roofline into the existing home so that it looked it was there from day one. We had our partners at Draw Design help us with the initial drawings.
As work progressed, the scope of the project morphed into something more significant. Check out the outdoor built-in barbecue and seating area complete with custom cabinets, granite countertops, and beautiful outdoor gas fireplace. Stone pillars and black metal capping completed the look giving the structure a mountain resort feel. Extensive use of red cedar finished off the high ceilings and privacy screen. Landscaping and a new hot tub were added afterwards. The end result is truly jaw-dropping!
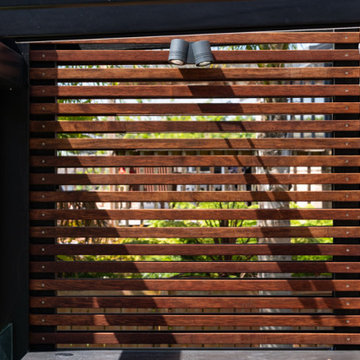
The latticework is stained to contrast with the lighter stone around the fireplace and creates a bit of privacy from the neighbours.
Imagen de terraza planta baja minimalista en patio trasero con chimenea y barandilla de vidrio
Imagen de terraza planta baja minimalista en patio trasero con chimenea y barandilla de vidrio
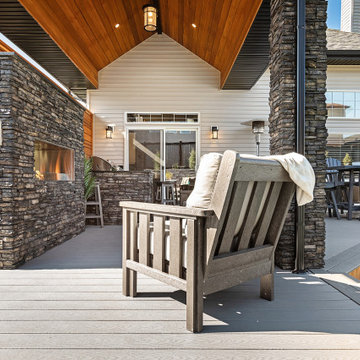
Our clients wanted to create a backyard area to hang out and entertain with some privacy and protection from the elements. The initial vision was to simply build a large roof over one side of the existing deck while providing a little privacy. It was important to them to carefully integrate the new covered deck roofline into the existing home so that it looked it was there from day one. We had our partners at Draw Design help us with the initial drawings.
As work progressed, the scope of the project morphed into something more significant. Check out the outdoor built-in barbecue and seating area complete with custom cabinets, granite countertops, and beautiful outdoor gas fireplace. Stone pillars and black metal capping completed the look giving the structure a mountain resort feel. Extensive use of red cedar finished off the high ceilings and privacy screen. Landscaping and a new hot tub were added afterwards. The end result is truly jaw-dropping!
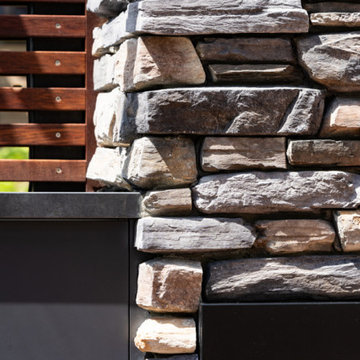
The stone work in this outdoor space is smart and contrasts well with the stained lattice.
Foto de terraza planta baja moderna en patio trasero con chimenea y barandilla de vidrio
Foto de terraza planta baja moderna en patio trasero con chimenea y barandilla de vidrio
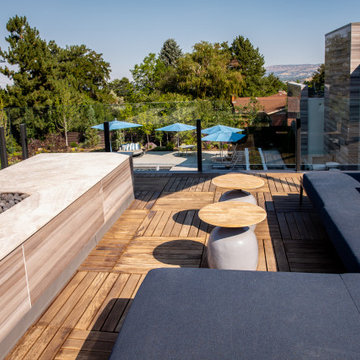
Foto de terraza actual grande sin cubierta en patio trasero con chimenea y barandilla de vidrio
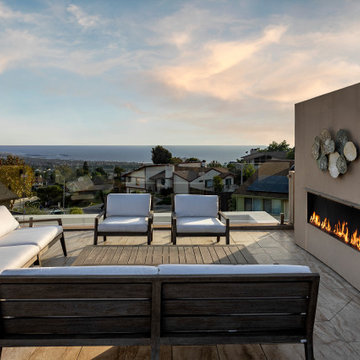
Jim Bartsch- Photographer
Modelo de terraza contemporánea de tamaño medio en azotea con chimenea y barandilla de vidrio
Modelo de terraza contemporánea de tamaño medio en azotea con chimenea y barandilla de vidrio
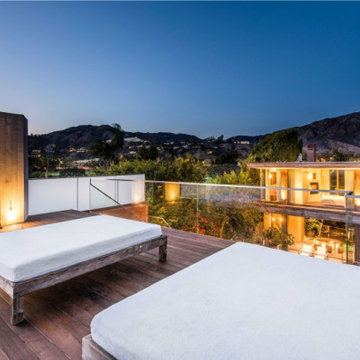
Ejemplo de terraza contemporánea de tamaño medio sin cubierta en azotea con chimenea y barandilla de vidrio
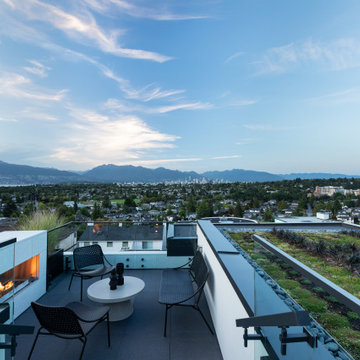
Ejemplo de terraza contemporánea de tamaño medio sin cubierta en azotea con chimenea y barandilla de vidrio
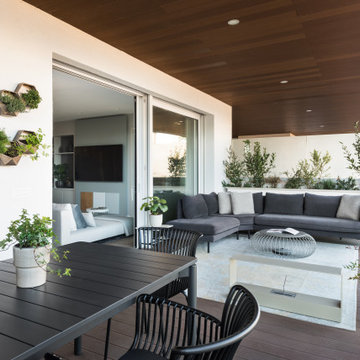
Terrazzo grande con tavolo e zona relax
Imagen de terraza minimalista grande en patio y anexo de casas con chimenea y barandilla de vidrio
Imagen de terraza minimalista grande en patio y anexo de casas con chimenea y barandilla de vidrio
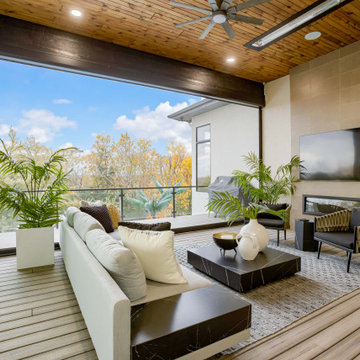
Modelo de terraza planta baja actual en patio trasero y anexo de casas con chimenea y barandilla de vidrio
66 ideas para terrazas con chimenea y barandilla de vidrio
1
