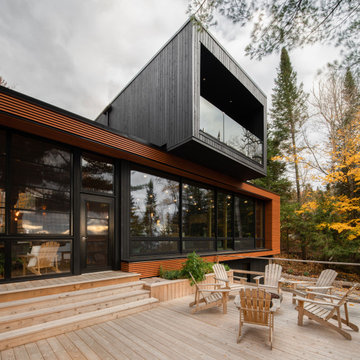193 ideas para terrazas Plantas bajas con chimenea
Filtrar por
Presupuesto
Ordenar por:Popular hoy
1 - 20 de 193 fotos
Artículo 1 de 3

The master bedroom looks out over the outdoor living room. The deck was designed to be approximately 2 feet lower than the floor level of the main house so you are able to look over the outdoor furniture without it blocking your view.
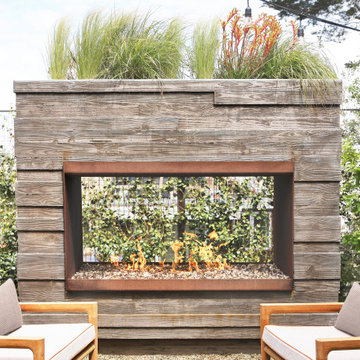
A cozy and luxury outdoor fireplace area.
Foto de terraza planta baja vintage grande en patio trasero con chimenea
Foto de terraza planta baja vintage grande en patio trasero con chimenea
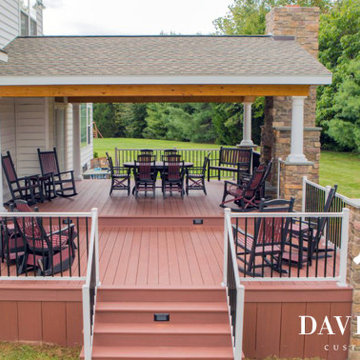
Large custom deck with custom lighting, custom wood fireplace, staggered height, two staircases, and aluminium railings.
Modelo de terraza planta baja grande en patio trasero con chimenea, toldo y barandilla de metal
Modelo de terraza planta baja grande en patio trasero con chimenea, toldo y barandilla de metal

The owner wanted to add a covered deck that would seamlessly tie in with the existing stone patio and also complement the architecture of the house. Our solution was to add a raised deck with a low slope roof to shelter outdoor living space and grill counter. The stair to the terrace was recessed into the deck area to allow for more usable patio space. The stair is sheltered by the roof to keep the snow off the stair.
Photography by Chris Marshall
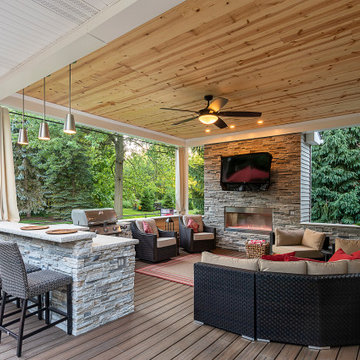
Ejemplo de terraza planta baja tradicional renovada en anexo de casas con chimenea y barandilla de metal
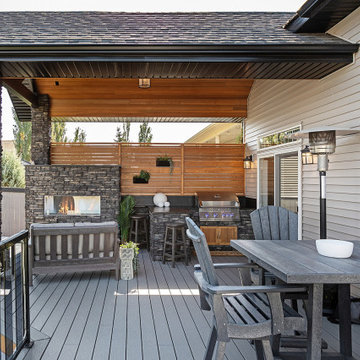
Our clients wanted to create a backyard area to hang out and entertain with some privacy and protection from the elements. The initial vision was to simply build a large roof over one side of the existing deck while providing a little privacy. It was important to them to carefully integrate the new covered deck roofline into the existing home so that it looked it was there from day one. We had our partners at Draw Design help us with the initial drawings.
As work progressed, the scope of the project morphed into something more significant. Check out the outdoor built-in barbecue and seating area complete with custom cabinets, granite countertops, and beautiful outdoor gas fireplace. Stone pillars and black metal capping completed the look giving the structure a mountain resort feel. Extensive use of red cedar finished off the high ceilings and privacy screen. Landscaping and a new hot tub were added afterwards. The end result is truly jaw-dropping!
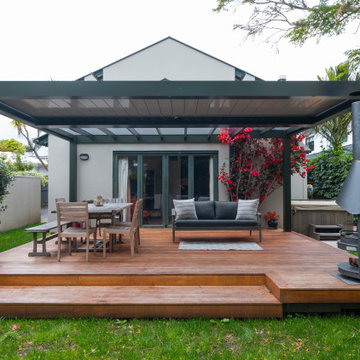
Hardwood Deck with Louvre roof and glass pergola
Spa on paving
Outdoor Fire
Ejemplo de terraza planta baja clásica de tamaño medio en patio trasero con chimenea, pérgola y barandilla de madera
Ejemplo de terraza planta baja clásica de tamaño medio en patio trasero con chimenea, pérgola y barandilla de madera

Even before the pool was installed the backyard was already a gourmet retreat. The premium Delta Heat built-in barbecue kitchen complete with sink, TV and hi-boy serving bar is positioned conveniently next to the pergola lounge area.
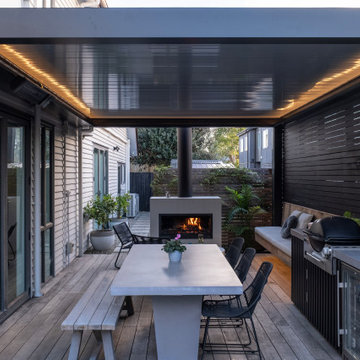
Heated fully automated louvre, integrated outdoor lighting, customised BBQ area, cosy wood fireplace, outdoor fridge provides the perfect space for this family to relax and have fun.
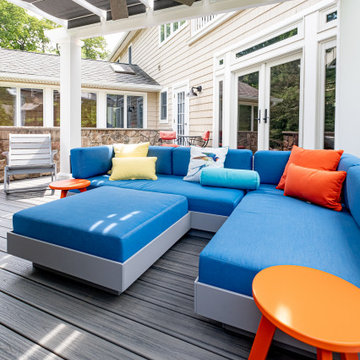
Retractable Blinds on Pergola are great for days when you want the sun to shine through or days when you want to be shaded.
Photos by VLG Photography
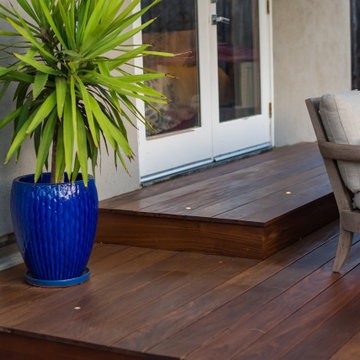
Decking With Ipe and Trex lighting.
Imagen de terraza planta baja actual de tamaño medio en patio trasero con chimenea
Imagen de terraza planta baja actual de tamaño medio en patio trasero con chimenea
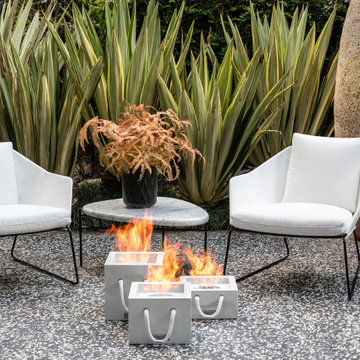
Portable Ecofireplace with white porcelain encasing. Thermal insulation base made of refractory, heat insulating, brick and felt lining.
Imagen de terraza planta baja tropical grande en patio trasero con chimenea
Imagen de terraza planta baja tropical grande en patio trasero con chimenea
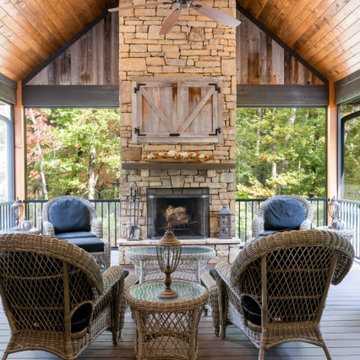
Outdoor entertaining space with stone fireplace.
Diseño de terraza planta baja rústica de tamaño medio en patio trasero y anexo de casas con chimenea y barandilla de metal
Diseño de terraza planta baja rústica de tamaño medio en patio trasero y anexo de casas con chimenea y barandilla de metal
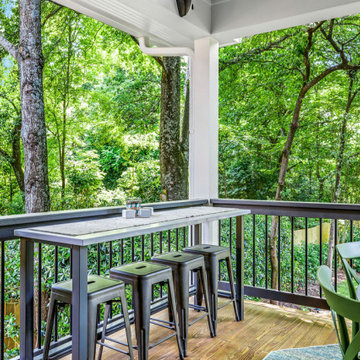
This classic southern-style covered porch, with its open gable roof, features a tongue and groove ceiling painted in a soft shade of blue and centers around an eye-catching wood burning brick fireplace with mounted tv and ample seating in a cheerful bright blue and green color scheme. A new set of French doors off the kitchen creates a seamless transition to the outdoor living room where a small, unused closet was revamped into a stylish, custom built-in bar complete with honed black granite countertops, floating shelves, and a stainless-steel beverage fridge. Adjacent to the lounge area is the covered outdoor dining room ideal for year-round entertaining and spacious enough to host plenty of family and friends without exposure to the elements. A statement pendant light above the large circular table and colorful green dining chairs add a fun and inviting atmosphere to the space. The lower deck includes a separate grilling station and leads down to the private backyard. A thoughtful landscape plan was designed to complement the natural surroundings and enhance the peaceful ambience of this gorgeous in-town retreat.

The owner wanted to add a covered deck that would seamlessly tie in with the existing stone patio and also complement the architecture of the house. Our solution was to add a raised deck with a low slope roof to shelter outdoor living space and grill counter. The stair to the terrace was recessed into the deck area to allow for more usable patio space. The stair is sheltered by the roof to keep the snow off the stair.
Photography by Chris Marshall
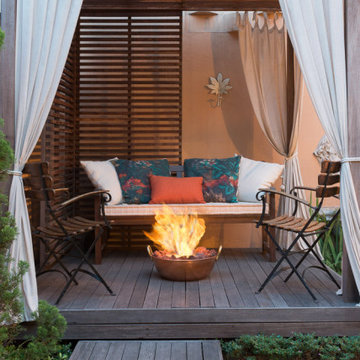
Round Ecofireplaces Fire Pit with ECO 35 burner in copper pot encasing. Expanded clay and volcanic stones finishing. Thermal insulation made of rock wool bases and refractory tape applied to the burner.
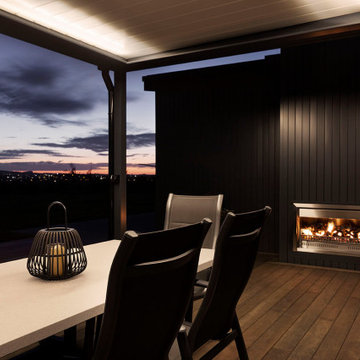
Outdoor living and entertainment spaces are found on both sides of the building
Imagen de terraza planta baja contemporánea grande en patio trasero y anexo de casas con chimenea
Imagen de terraza planta baja contemporánea grande en patio trasero y anexo de casas con chimenea
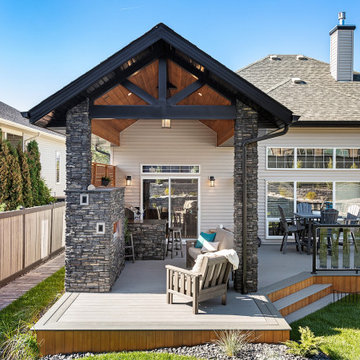
Our clients wanted to create a backyard area to hang out and entertain with some privacy and protection from the elements. The initial vision was to simply build a large roof over one side of the existing deck while providing a little privacy. It was important to them to carefully integrate the new covered deck roofline into the existing home so that it looked it was there from day one. We had our partners at Draw Design help us with the initial drawings.
As work progressed, the scope of the project morphed into something more significant. Check out the outdoor built-in barbecue and seating area complete with custom cabinets, granite countertops, and beautiful outdoor gas fireplace. Stone pillars and black metal capping completed the look giving the structure a mountain resort feel. Extensive use of red cedar finished off the high ceilings and privacy screen. Landscaping and a new hot tub were added afterwards. The end result is truly jaw-dropping!
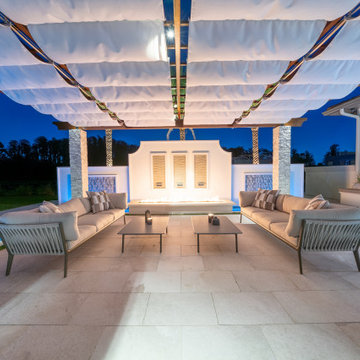
A custom-built sliding shade pergola centered on a raised patio surrounded by water covers an ample fire lounge designed to be enjoyed by family and friends. Neutral travertine tile covers the surfaces that feature contemporary outdoor furnishings. Photos by Ryan Hughes Design
193 ideas para terrazas Plantas bajas con chimenea
1
