156 ideas para terrazas con chimenea y barandilla de varios materiales
Filtrar por
Presupuesto
Ordenar por:Popular hoy
1 - 20 de 156 fotos
Artículo 1 de 3
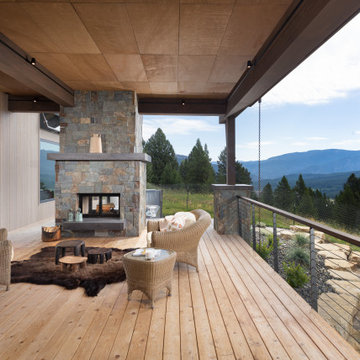
Foto de terraza planta baja en anexo de casas con chimenea y barandilla de varios materiales
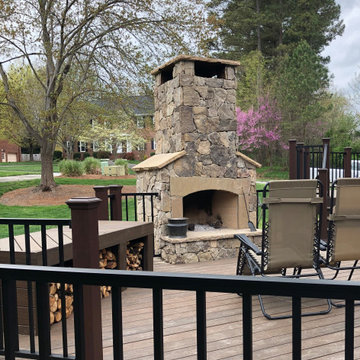
Lower Tier of a 3 tier deck,
Ejemplo de terraza actual extra grande en patio trasero con chimenea y barandilla de varios materiales
Ejemplo de terraza actual extra grande en patio trasero con chimenea y barandilla de varios materiales
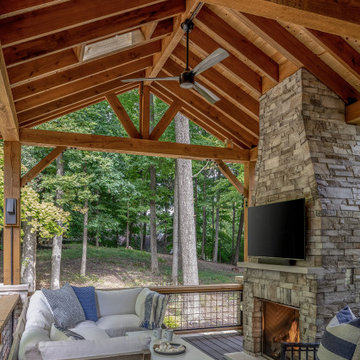
Midwest modern farmhouse porch addition with stone fireplace.
Foto de terraza de estilo de casa de campo grande en patio trasero y anexo de casas con chimenea, adoquines de hormigón y barandilla de varios materiales
Foto de terraza de estilo de casa de campo grande en patio trasero y anexo de casas con chimenea, adoquines de hormigón y barandilla de varios materiales
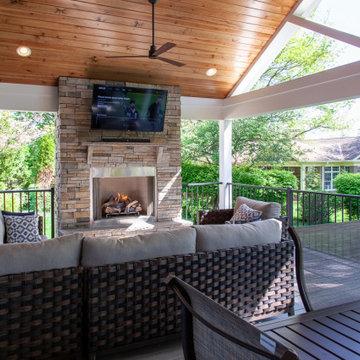
Our clients wanted to update their old uncovered deck and create a comfortable outdoor living space. Before the renovation they were exposed to the weather and now they can use this space all year long.
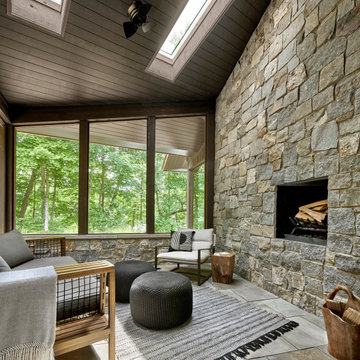
A small porch is tucked between the house's oversized granite chminey and the guest bedroom wing. Skylights bring in light flitered by the tree canopy.
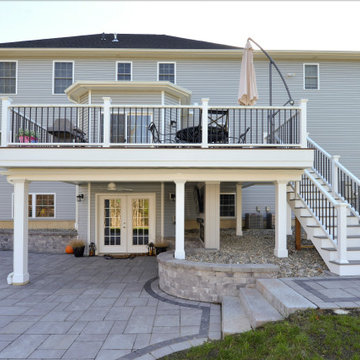
This stunning two-story deck is the perfect place to host many guests - all with different locations. The second-story provides an excellent place for grilling and eating. The ground-level space offers a fire feature and covered seating area. Extended by hardscaping beyond the covered ground-level space, there is a fire pit for even further gathering.
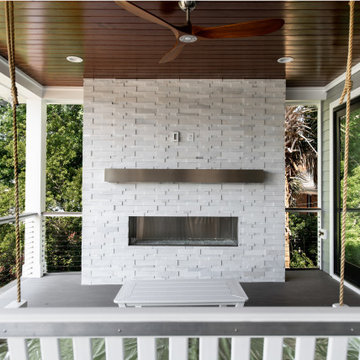
Foto de terraza clásica renovada grande en patio trasero y anexo de casas con chimenea y barandilla de varios materiales
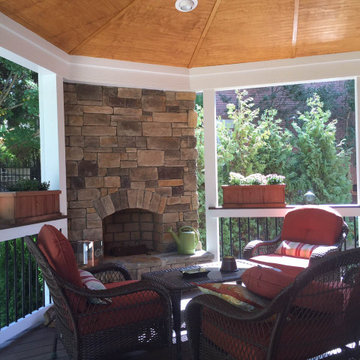
Hip roof covered porch with outdoor porch fireplace and custom hybrid porch railings.
Foto de terraza contemporánea de tamaño medio en patio trasero y anexo de casas con chimenea y barandilla de varios materiales
Foto de terraza contemporánea de tamaño medio en patio trasero y anexo de casas con chimenea y barandilla de varios materiales
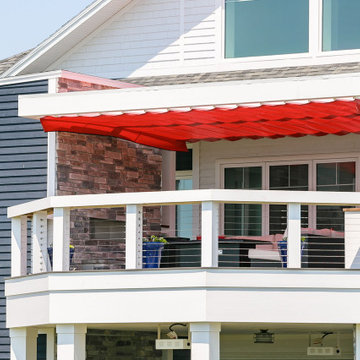
Working with sustainable architecture and design firm SableArc, ShadeFX manufactured a 20′ x 14′ manual shade in Arcade Fire Red. The canopy hardware was powder coated white to match the custom structure.
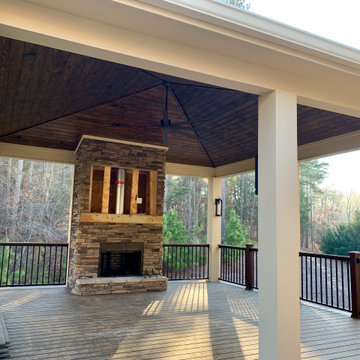
Ejemplo de terraza tradicional grande en patio trasero con chimenea, pérgola y barandilla de varios materiales
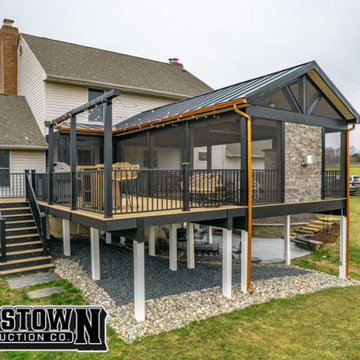
Experience outdoor luxury with our tailor-made Trex deck, renowned for its durability and sleek aesthetics. Part of the deck boasts a sophisticated outdoor enclosure, offering a perfect blend of open-air enjoyment and sheltered comfort. Whether you're basking in the sun or seeking a cozy retreat, our design ensures an unparalleled outdoor experience catered to your unique taste.
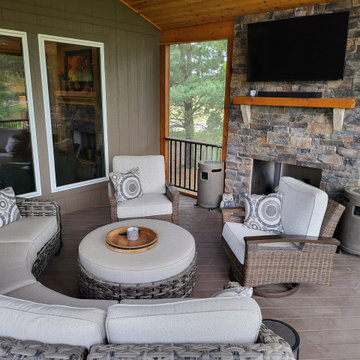
This Parkville MO screen porch features PetScreen screening system, with an open gable for ultimate light and air penetration. The porch also boasts a tongue and groove cathedral ceiling, full electrical installation with recessed lighting and a ceiling fan, a drink rail cap, and a stone porch fireplace for luxury and warmth.
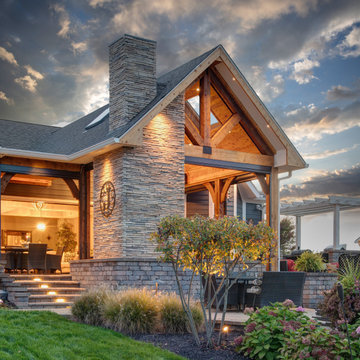
Indoor-Outdoor Living at its finest. This project created a space for entertainment and relaxation to be envied. With a sliding glass wall and retractable screens, the space provides convenient indoor-outdoor living in the summer. With a heaters and a cozy fireplace, this space is sure to be the pinnacle of cozy relaxation from the fall into the winter time. This living space adds a beauty and functionality to this home that is simply unmatched.
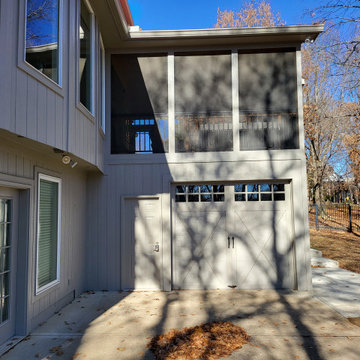
This Lee's Summit screened in porch features composite deck flooring, beautiful cedar framing and tongue and groove ceiling, and so much more! This space is both bright and airy and comfortable and cozy - made possible by the gable roof/cathedral ceiling, open screened-in gable, stone porch fireplace, recessed lighting, sconce lighting, TV mount, and radiant heater installation. This porch will be usable in all seasons in the Lee's Summit area with lots of light and air; and warmth when needed with the fireplace and radiant heating units.
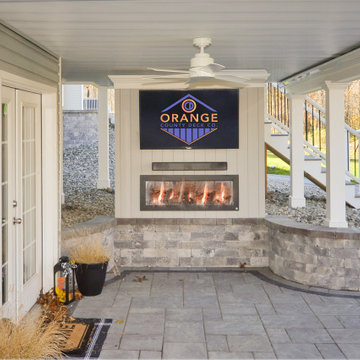
This stunning two-story deck is the perfect place to host many guests - all with different locations. The second-story provides an excellent place for grilling and eating. The ground-level space offers a fire feature and covered seating area. Extended by hardscaping beyond the covered ground-level space, there is a fire pit for even further gathering.
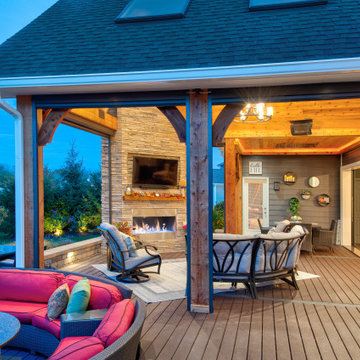
Indoor-Outdoor Living at its finest. This project created a space for entertainment and relaxation to be envied. With a sliding glass wall and retractable screens, the space provides convenient indoor-outdoor living in the summer. With a heaters and a cozy fireplace, this space is sure to be the pinnacle of cozy relaxation from the fall into the winter time. This living space adds a beauty and functionality to this home that is simply unmatched.
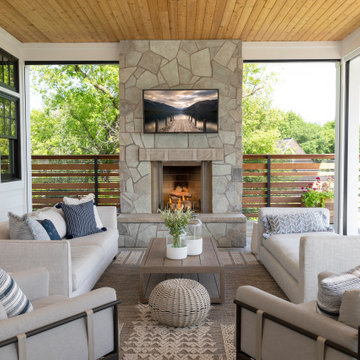
When your porch offers phantom screens, comfortable furniture, and a fabulous stone fireplace, outdoor living is perfect.
Modelo de terraza clásica renovada en patio trasero y anexo de casas con chimenea y barandilla de varios materiales
Modelo de terraza clásica renovada en patio trasero y anexo de casas con chimenea y barandilla de varios materiales
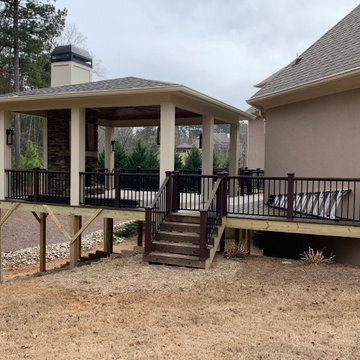
Imagen de terraza tradicional grande en patio trasero con chimenea, pérgola y barandilla de varios materiales

Backyard screened porch feauting Ipe decking, mushroom board vaulted wood ceiling, soapstone fireplace surround and plenty of comfy seating.
Ejemplo de terraza vintage en patio trasero y anexo de casas con chimenea y barandilla de varios materiales
Ejemplo de terraza vintage en patio trasero y anexo de casas con chimenea y barandilla de varios materiales
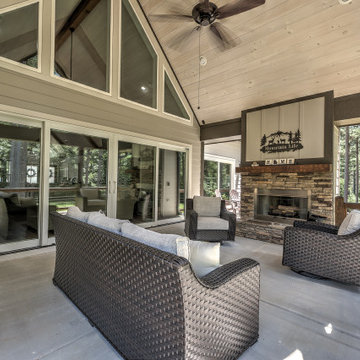
Large back porch with stone fireplace
Diseño de terraza de estilo americano grande en patio trasero y anexo de casas con chimenea, losas de hormigón y barandilla de varios materiales
Diseño de terraza de estilo americano grande en patio trasero y anexo de casas con chimenea, losas de hormigón y barandilla de varios materiales
156 ideas para terrazas con chimenea y barandilla de varios materiales
1