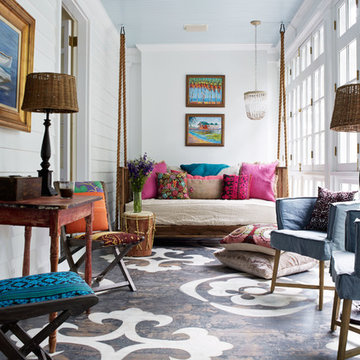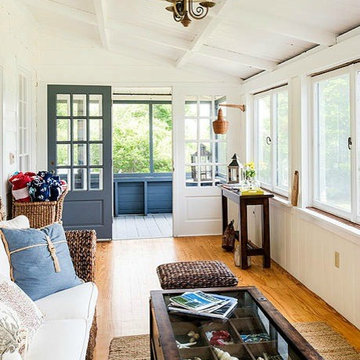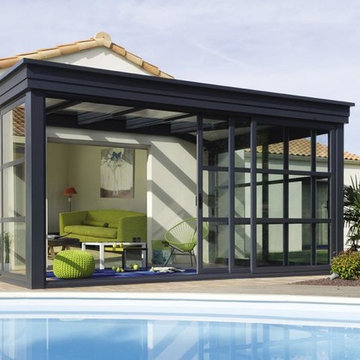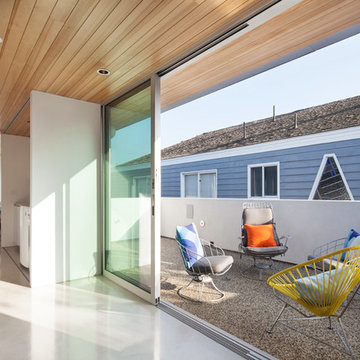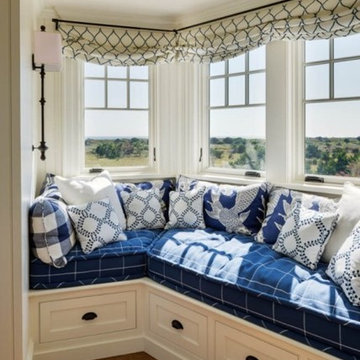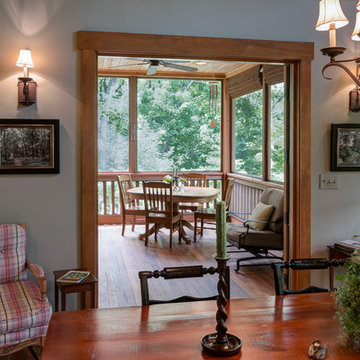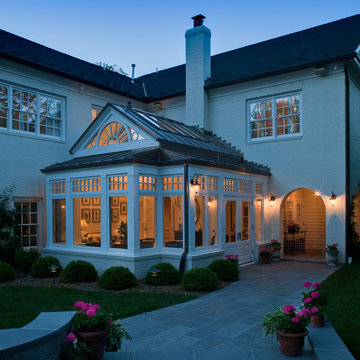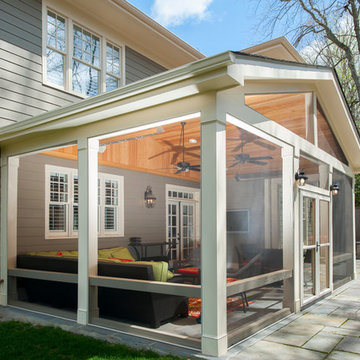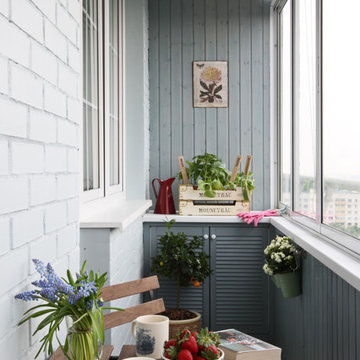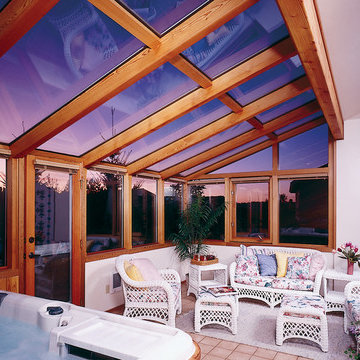69.770 ideas para galerías
Filtrar por
Presupuesto
Ordenar por:Popular hoy
141 - 160 de 69.770 fotos
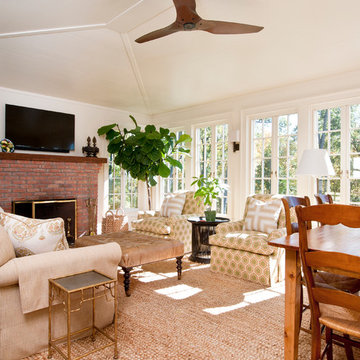
Sloan Architects, PC
Diseño de galería campestre con suelo de madera oscura, todas las chimeneas, marco de chimenea de ladrillo y techo de vidrio
Diseño de galería campestre con suelo de madera oscura, todas las chimeneas, marco de chimenea de ladrillo y techo de vidrio
Encuentra al profesional adecuado para tu proyecto

Tom Holdsworth Photography
Our clients wanted to create a room that would bring them closer to the outdoors; a room filled with natural lighting; and a venue to spotlight a modern fireplace.
Early in the design process, our clients wanted to replace their existing, outdated, and rundown screen porch, but instead decided to build an all-season sun room. The space was intended as a quiet place to read, relax, and enjoy the view.
The sunroom addition extends from the existing house and is nestled into its heavily wooded surroundings. The roof of the new structure reaches toward the sky, enabling additional light and views.
The floor-to-ceiling magnum double-hung windows with transoms, occupy the rear and side-walls. The original brick, on the fourth wall remains exposed; and provides a perfect complement to the French doors that open to the dining room and create an optimum configuration for cross-ventilation.
To continue the design philosophy for this addition place seamlessly merged natural finishes from the interior to the exterior. The Brazilian black slate, on the sunroom floor, extends to the outdoor terrace; and the stained tongue and groove, installed on the ceiling, continues through to the exterior soffit.
The room's main attraction is the suspended metal fireplace; an authentic wood-burning heat source. Its shape is a modern orb with a commanding presence. Positioned at the center of the room, toward the rear, the orb adds to the majestic interior-exterior experience.
This is the client's third project with place architecture: design. Each endeavor has been a wonderful collaboration to successfully bring this 1960s ranch-house into twenty-first century living.
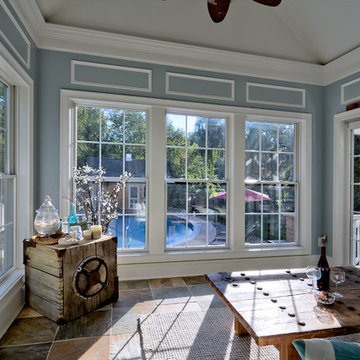
D Murray
Ejemplo de galería marinera sin chimenea con suelo de pizarra y techo estándar
Ejemplo de galería marinera sin chimenea con suelo de pizarra y techo estándar
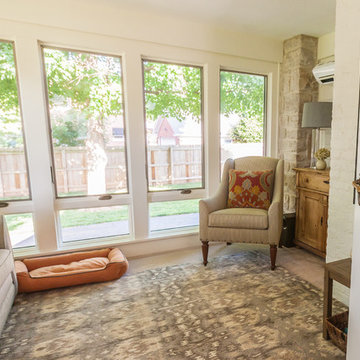
Sun Room Interior Photo: Chris Bown Photo:
Modelo de galería clásica renovada de tamaño medio sin chimenea con moqueta y techo estándar
Modelo de galería clásica renovada de tamaño medio sin chimenea con moqueta y techo estándar
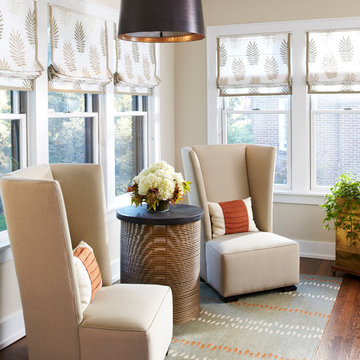
Room design by Sweet Pea Design/Rug design by Julie Dasher Photo: Jay Wilde
Modelo de galería tradicional renovada con suelo de madera oscura, techo estándar y suelo marrón
Modelo de galería tradicional renovada con suelo de madera oscura, techo estándar y suelo marrón
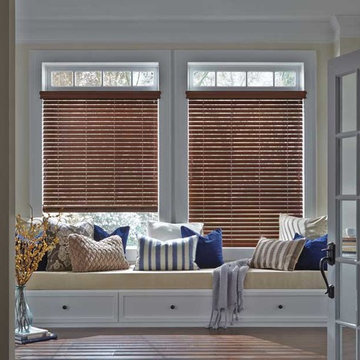
Wood Blinds over upholstered window seat cushion with throw pillows for comfort
Imagen de galería de estilo americano pequeña
Imagen de galería de estilo americano pequeña
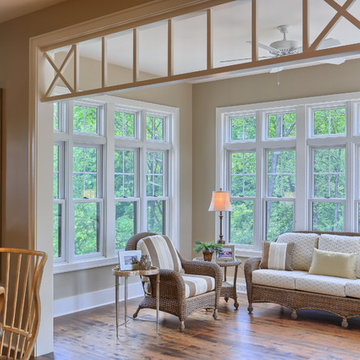
The sunroom in the Abigail model at 6443 Moline Lane, Harrisburg in Old Iron Estates. Photo Credit: Justin Tearney
Modelo de galería campestre grande
Modelo de galería campestre grande
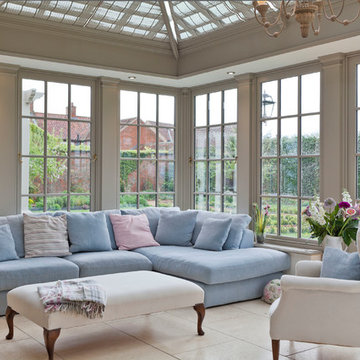
This Orangery provides the finishing touches to a completely renovated Georgian rectory in Lincolnshire.
An open-plan kitchen extension is created by removing the wall between the two spaces, also allowing light to flood into the once-dark kitchen area.
The result is a much-used room which is enjoyed by the whole family at all times of the day.
A small built-in dining table makes meal times a pleasure, whilst experiencing the atmosphere of the orangery.
Vale Paint Colour- Mud Pie
Size- 7.2M X 4.1M
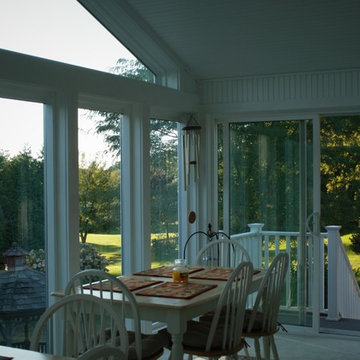
4 Season sunroom
Design & Build by Morgan Exteriors
Imagen de galería clásica de tamaño medio con techo estándar
Imagen de galería clásica de tamaño medio con techo estándar
69.770 ideas para galerías
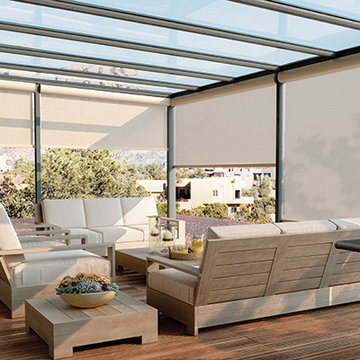
WINDOWS DRESSED UP SHOWROOM – located at 38th on Tennyson – www.windowsdressedup.com Complete line of window treatments - blinds, shutters, shades, custom drapes, curtains, valances, bedding. Over 3,000 designer fabrics. Bob & Linnie Leo have over 58 years experience in window fashions. Let them help you with your next project. Design recommendations and installation available. Hunter Douglas Showcase Dealer, Graber & Lafayette Interior Fashions too. Curtain & drapery hardware. OUT OF STATE? Visit our online store: www.ddccustomwindowfashions.com
8
